Idées déco de bars de salon avec évier avec des portes de placards vertess
Trier par :
Budget
Trier par:Populaires du jour
61 - 80 sur 184 photos
1 sur 3

Windows: Marvin Elevate;
Cabinetry: Framed Full Overlay (Maple Melamine Interior Uppers & Lowers);
Backsplash tile/stone: Scale Collection in White: Hex & Chevron lefts, basketweave around hexagon;
Countertops: Wilsonart Quartz Calcutta Aquilea;
Sink & hardware: Ruvati Roma 21" Undermount Single Basin 16 Gauge Stainless Steel Bar Sink with Basin Rack and Basket Strainer;
Delta Emmeline 1.8 GPM Single Hole Pull Down Bar/Prep Faucet with Magnetic Docking Spray Head in Champagne Bronze;
Beverage Fridge: Zephyr 24" Presrv Beverage Cooler in stainless;
Paint: SW6223 - Still Water
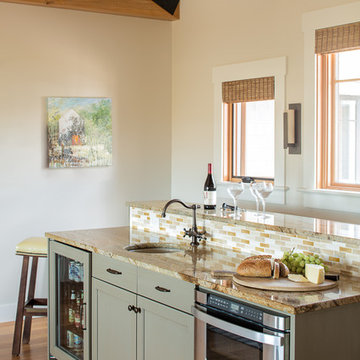
A second-floor kitchenette in the family room provides easy access to snacks and beverages when the house is full with family and grandchildren. Photo © JeffRobertsImaging.
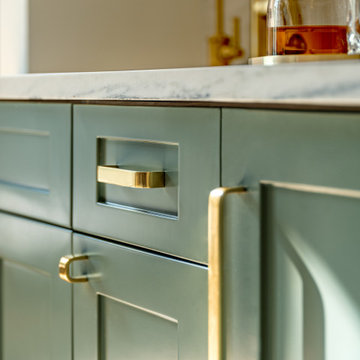
Crafted with meticulous attention to detail, this bar boasts luxurious brass fixtures that lend a touch of opulence. The glistening marble backsplash adds a sense of grandeur, creating a stunning focal point that commands attention.
Designed with a family in mind, this bar seamlessly blends style and practicality. It's a space where you can gather with loved ones, creating cherished memories while enjoying your favorite beverages. Whether you're hosting intimate gatherings or simply unwinding after a long day, this bar caters to your every need!
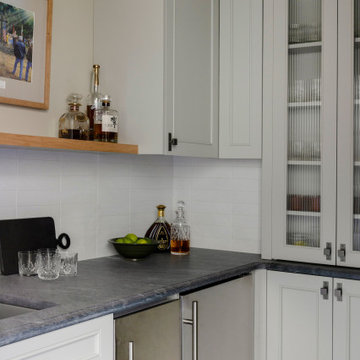
Idées déco pour un bar de salon avec évier campagne en L de taille moyenne avec un évier posé, un placard avec porte à panneau surélevé, des portes de placards vertess, plan de travail en marbre, une crédence blanche, une crédence en brique et un plan de travail gris.
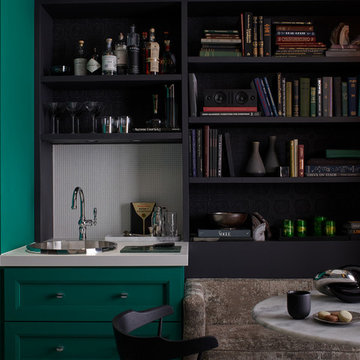
Cette photo montre un bar de salon avec évier linéaire chic avec un évier posé, un placard avec porte à panneau encastré, des portes de placards vertess, une crédence blanche et un plan de travail blanc.
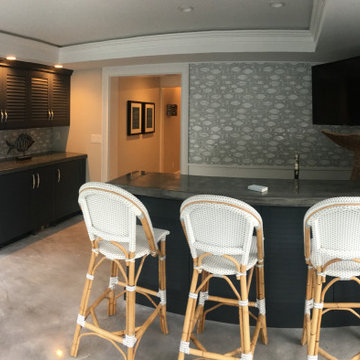
The pool cabana with custom cabinetry, concrete counter surfaces and sink, custom tile walls, Serena & Lily bar chairs and three sliding glass doors going out to the poo; deck.
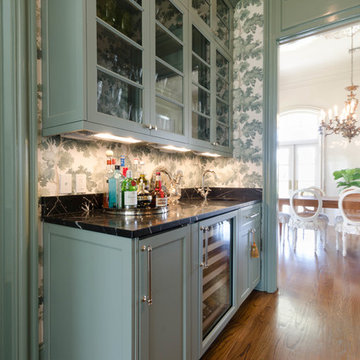
House was built by Hotard General Contracting, Inc. Jefferson Door supplied: exterior doors (custom Sapele mahogany), interior doors (Masonite), windows custom Sapele mahogany windows on the front and (Integrity by Marvin Windows) on the sides and back, columns (HB&G), crown moulding, baseboard and door hardware (Emtek).
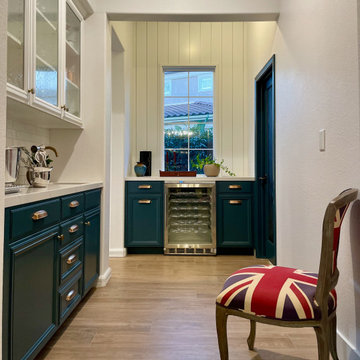
Cette image montre un petit bar de salon avec évier traditionnel en L avec un évier encastré, un placard avec porte à panneau surélevé, des portes de placards vertess, un plan de travail en quartz modifié, une crédence blanche, une crédence en céramique, parquet clair et un plan de travail blanc.
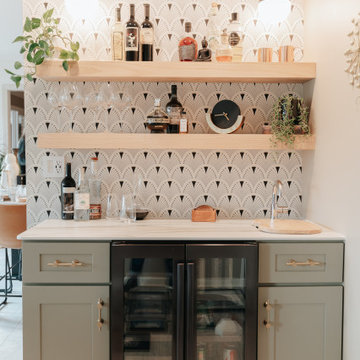
Idées déco pour un petit bar de salon avec évier linéaire éclectique avec un évier encastré, un placard à porte shaker, des portes de placards vertess, un plan de travail en quartz modifié, une crédence multicolore et un plan de travail blanc.
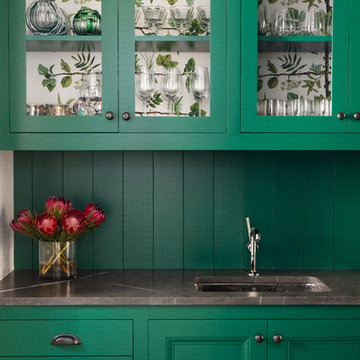
Austin Victorian by Chango & Co.
Architectural Advisement & Interior Design by Chango & Co.
Architecture by William Hablinski
Construction by J Pinnelli Co.
Photography by Sarah Elliott
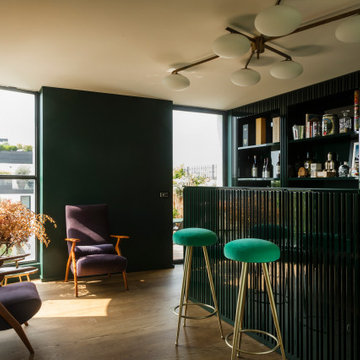
Angolo bar della veranda con boiserie moderna a righe colore verde bottiglia. Arredi vintage anni cinquanta.
Cette photo montre un grand bar de salon avec évier parallèle tendance avec un évier intégré, un placard à porte affleurante, des portes de placards vertess, un plan de travail en inox et un sol en bois brun.
Cette photo montre un grand bar de salon avec évier parallèle tendance avec un évier intégré, un placard à porte affleurante, des portes de placards vertess, un plan de travail en inox et un sol en bois brun.
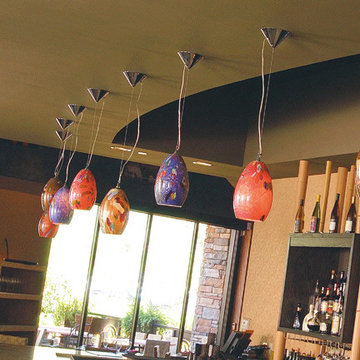
Exemple d'un grand bar de salon avec évier tendance en L avec un placard sans porte et des portes de placards vertess.
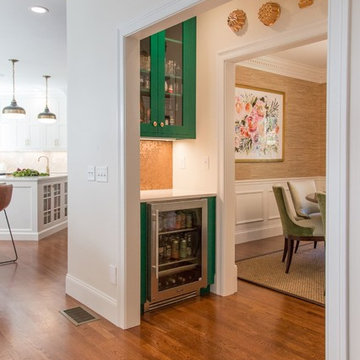
A family moved from the city to this home just north of Boston. The house was built in the early 2000s and needed some updating - a new kitchen, mudroom, and a laundry room that had to be relocated to the second floor. In addition to the renovations, the couple needed to furnish their home. This included furniture, decor, accessories, wallpaper, window treatments, paint colors etc. Every room was transformed to meet the family's needs and was a reflection of their personality. The end result was a bright, fun and livable home for the couple and their three small children. Max Holiver Photography
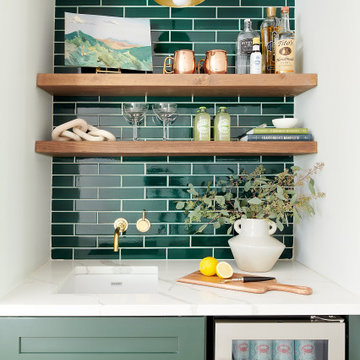
Cool and moody space for a young family to enjoy time together. Industrial and modern all while feeling warm, fresh and welcoming.
Réalisation d'un bar de salon avec évier parallèle tradition de taille moyenne avec un évier posé, un placard à porte shaker, des portes de placards vertess, un plan de travail en quartz modifié, une crédence blanche, une crédence en quartz modifié, un sol en bois brun, un sol marron et un plan de travail blanc.
Réalisation d'un bar de salon avec évier parallèle tradition de taille moyenne avec un évier posé, un placard à porte shaker, des portes de placards vertess, un plan de travail en quartz modifié, une crédence blanche, une crédence en quartz modifié, un sol en bois brun, un sol marron et un plan de travail blanc.
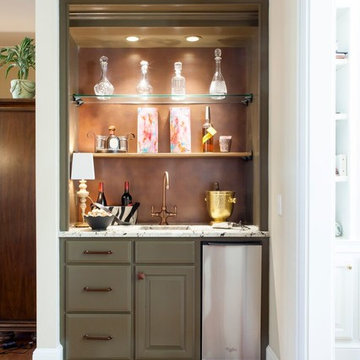
Jennifer at Timeless Memories
Aménagement d'un bar de salon avec évier linéaire moderne de taille moyenne avec un évier encastré, un placard avec porte à panneau surélevé, un plan de travail en granite, une crédence marron, un sol en bois brun, un sol marron, des portes de placards vertess et un plan de travail blanc.
Aménagement d'un bar de salon avec évier linéaire moderne de taille moyenne avec un évier encastré, un placard avec porte à panneau surélevé, un plan de travail en granite, une crédence marron, un sol en bois brun, un sol marron, des portes de placards vertess et un plan de travail blanc.
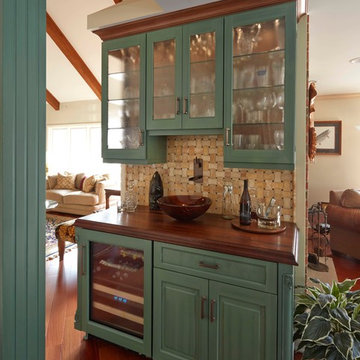
Idées déco pour un bar de salon avec évier linéaire classique de taille moyenne avec un placard à porte vitrée, des portes de placards vertess, un plan de travail en bois, une crédence marron, une crédence en céramique, un sol en bois brun, un sol marron et un plan de travail marron.
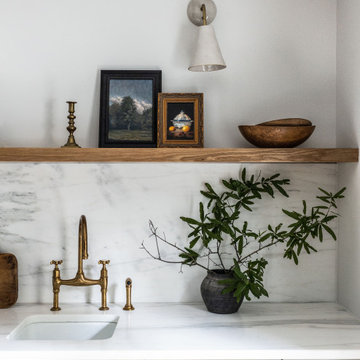
Idées déco pour un bar de salon avec évier parallèle scandinave de taille moyenne avec un placard à porte shaker, des portes de placards vertess, plan de travail en marbre, une crédence blanche, une crédence en dalle de pierre et un plan de travail blanc.
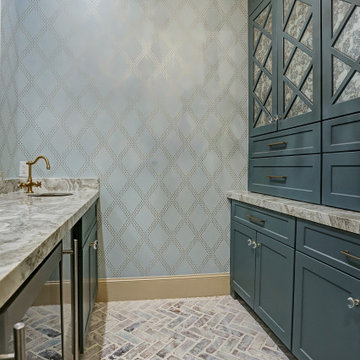
The owner had a small laundry area right off the kitchen and it was a tight fit and didn't fit the homeowner's needs. They decided to create a large laundry area upstairs and turn the old laundry into a beautiful bar area for entertaining. This area provides is a fantastic entertaining area perfectly situated between the kitchen and dining areas.
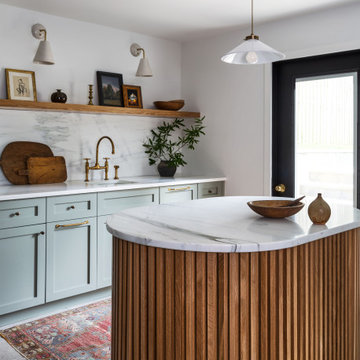
Réalisation d'un bar de salon avec évier parallèle nordique de taille moyenne avec un placard à porte shaker, des portes de placards vertess, plan de travail en marbre, une crédence blanche, une crédence en dalle de pierre et un plan de travail blanc.
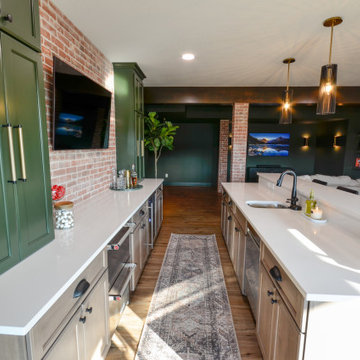
Our clients wanted a speakeasy vibe for their basement as they love to entertain. We achieved this look/feel with the dark moody paint color matched with the brick accent tile and beams. The clients have a big family, love to host and also have friends and family from out of town! The guest bedroom and bathroom was also a must for this space - they wanted their family and friends to have a beautiful and comforting stay with everything they would need! With the bathroom we did the shower with beautiful white subway tile. The fun LED mirror makes a statement with the custom vanity and fixtures that give it a pop. We installed the laundry machine and dryer in this space as well with some floating shelves. There is a booth seating and lounge area plus the seating at the bar area that gives this basement plenty of space to gather, eat, play games or cozy up! The home bar is great for any gathering and the added bedroom and bathroom make this the basement the perfect space!
Idées déco de bars de salon avec évier avec des portes de placards vertess
4