Idées déco de bars de salon avec évier avec sol en béton ciré
Trier par :
Budget
Trier par:Populaires du jour
41 - 60 sur 335 photos
1 sur 3
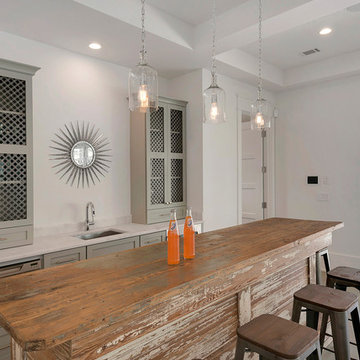
Réalisation d'un bar de salon avec évier linéaire chalet de taille moyenne avec un évier encastré, des portes de placard grises, un plan de travail en bois, sol en béton ciré et un placard à porte shaker.
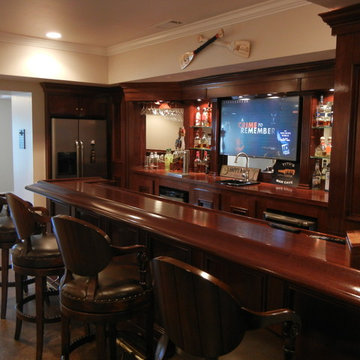
Inspiration pour un bar de salon avec évier traditionnel en U et bois foncé avec un évier posé, un placard avec porte à panneau encastré, un plan de travail en bois, une crédence miroir, sol en béton ciré et un sol marron.
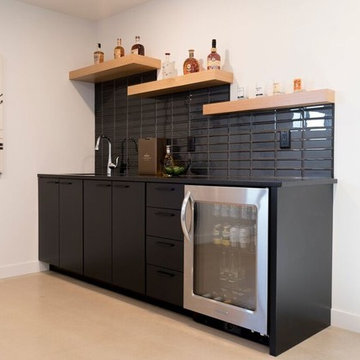
Réalisation d'un petit bar de salon avec évier linéaire minimaliste avec un évier encastré, un placard à porte plane, des portes de placard noires, un plan de travail en quartz, une crédence noire, une crédence en carrelage métro, sol en béton ciré et un sol gris.

A Dillard-Jones Builders design – this home takes advantage of 180-degree views and pays homage to the home’s natural surroundings with stone and timber details throughout the home.
Photographer: Fred Rollison Photography
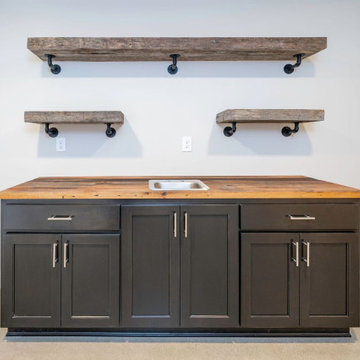
Basement wet bar
Inspiration pour un bar de salon avec évier linéaire urbain avec un évier posé, un placard avec porte à panneau encastré, des portes de placard noires, un plan de travail en bois, sol en béton ciré, un sol beige et un plan de travail marron.
Inspiration pour un bar de salon avec évier linéaire urbain avec un évier posé, un placard avec porte à panneau encastré, des portes de placard noires, un plan de travail en bois, sol en béton ciré, un sol beige et un plan de travail marron.
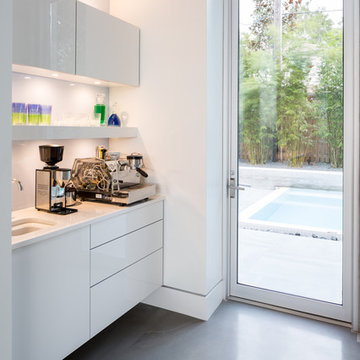
Ryan Begley Photography
Idée de décoration pour un bar de salon avec évier linéaire minimaliste de taille moyenne avec un évier encastré, un placard à porte plane, des portes de placard blanches, un plan de travail en quartz modifié, une crédence bleue, une crédence en feuille de verre et sol en béton ciré.
Idée de décoration pour un bar de salon avec évier linéaire minimaliste de taille moyenne avec un évier encastré, un placard à porte plane, des portes de placard blanches, un plan de travail en quartz modifié, une crédence bleue, une crédence en feuille de verre et sol en béton ciré.
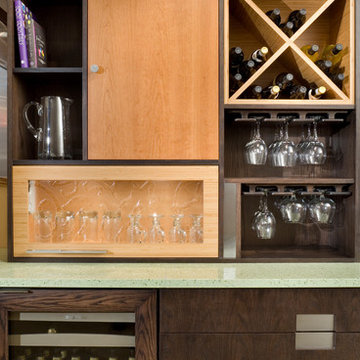
This interesting patchwork hutch was created using bamboo, cherry, oak and painted cabinetry.
Bob Greenspan
Aménagement d'un petit bar de salon avec évier contemporain en bois brun avec un placard à porte plane, un plan de travail en verre recyclé, une crédence multicolore et sol en béton ciré.
Aménagement d'un petit bar de salon avec évier contemporain en bois brun avec un placard à porte plane, un plan de travail en verre recyclé, une crédence multicolore et sol en béton ciré.
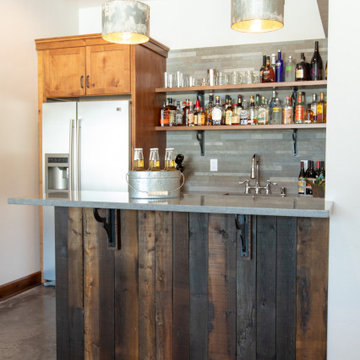
Functional, beautiful, and hard-wearing surfaces are the name of the game in this basement bar. The dark-stained barn wood bar back will hold its own against the inevitable shoe scuffs of guests. The slate back splash tiles and galvanized metal pendant lights are built to last while holding up to years of use.
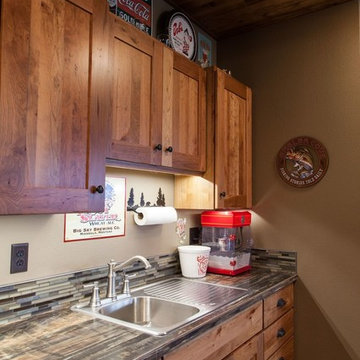
Idée de décoration pour un bar de salon avec évier linéaire craftsman en bois brun de taille moyenne avec un placard à porte shaker, un plan de travail en granite, une crédence beige, une crédence en carreau briquette, sol en béton ciré et un sol beige.

Basement wet bar with stikwood wall, industrial pipe shelving, beverage cooler, and microwave.
Cette image montre un bar de salon avec évier linéaire traditionnel de taille moyenne avec un évier encastré, un placard à porte shaker, des portes de placard bleues, un plan de travail en quartz, une crédence marron, une crédence en bois, sol en béton ciré, un sol gris et un plan de travail multicolore.
Cette image montre un bar de salon avec évier linéaire traditionnel de taille moyenne avec un évier encastré, un placard à porte shaker, des portes de placard bleues, un plan de travail en quartz, une crédence marron, une crédence en bois, sol en béton ciré, un sol gris et un plan de travail multicolore.

Landmark Photography
Idée de décoration pour un bar de salon avec évier linéaire marin avec un évier encastré, un placard à porte shaker, des portes de placard bleues, une crédence blanche, une crédence en bois, un sol gris, un plan de travail blanc et sol en béton ciré.
Idée de décoration pour un bar de salon avec évier linéaire marin avec un évier encastré, un placard à porte shaker, des portes de placard bleues, une crédence blanche, une crédence en bois, un sol gris, un plan de travail blanc et sol en béton ciré.

Wet bar won't even begin to describe this bar area created for a couple who entertains as much as possible.
Aménagement d'un grand bar de salon avec évier contemporain en L et bois foncé avec un évier encastré, un placard avec porte à panneau encastré, un plan de travail en quartz modifié, sol en béton ciré, un sol gris et un plan de travail gris.
Aménagement d'un grand bar de salon avec évier contemporain en L et bois foncé avec un évier encastré, un placard avec porte à panneau encastré, un plan de travail en quartz modifié, sol en béton ciré, un sol gris et un plan de travail gris.

Basement wet bar with stikwood wall, industrial pipe shelving, beverage cooler, and microwave.
Exemple d'un bar de salon avec évier linéaire chic de taille moyenne avec un évier encastré, un placard à porte shaker, des portes de placard bleues, un plan de travail en quartz, une crédence marron, une crédence en bois, sol en béton ciré, un sol gris et un plan de travail multicolore.
Exemple d'un bar de salon avec évier linéaire chic de taille moyenne avec un évier encastré, un placard à porte shaker, des portes de placard bleues, un plan de travail en quartz, une crédence marron, une crédence en bois, sol en béton ciré, un sol gris et un plan de travail multicolore.
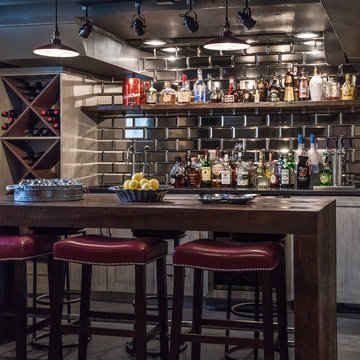
Designed by Next Project Studios
Cette photo montre un bar de salon avec évier linéaire industriel avec un placard à porte shaker, une crédence noire, un sol gris, sol en béton ciré, une crédence en dalle métallique et des portes de placard grises.
Cette photo montre un bar de salon avec évier linéaire industriel avec un placard à porte shaker, une crédence noire, un sol gris, sol en béton ciré, une crédence en dalle métallique et des portes de placard grises.
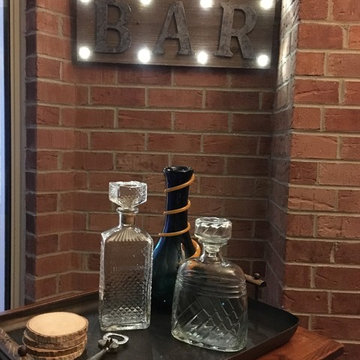
AFTER Trim Spaces
Exemple d'un petit bar de salon avec évier tendance avec un placard sans porte, des portes de placard noires, un plan de travail en bois et sol en béton ciré.
Exemple d'un petit bar de salon avec évier tendance avec un placard sans porte, des portes de placard noires, un plan de travail en bois et sol en béton ciré.

Interior - Games room and Snooker room with Home Bar
Beach House at Avoca Beach by Architecture Saville Isaacs
Project Summary
Architecture Saville Isaacs
https://www.architecturesavilleisaacs.com.au/
The core idea of people living and engaging with place is an underlying principle of our practice, given expression in the manner in which this home engages with the exterior, not in a general expansive nod to view, but in a varied and intimate manner.
The interpretation of experiencing life at the beach in all its forms has been manifested in tangible spaces and places through the design of pavilions, courtyards and outdoor rooms.
Architecture Saville Isaacs
https://www.architecturesavilleisaacs.com.au/
A progression of pavilions and courtyards are strung off a circulation spine/breezeway, from street to beach: entry/car court; grassed west courtyard (existing tree); games pavilion; sand+fire courtyard (=sheltered heart); living pavilion; operable verandah; beach.
The interiors reinforce architectural design principles and place-making, allowing every space to be utilised to its optimum. There is no differentiation between architecture and interiors: Interior becomes exterior, joinery becomes space modulator, materials become textural art brought to life by the sun.
Project Description
Architecture Saville Isaacs
https://www.architecturesavilleisaacs.com.au/
The core idea of people living and engaging with place is an underlying principle of our practice, given expression in the manner in which this home engages with the exterior, not in a general expansive nod to view, but in a varied and intimate manner.
The house is designed to maximise the spectacular Avoca beachfront location with a variety of indoor and outdoor rooms in which to experience different aspects of beachside living.
Client brief: home to accommodate a small family yet expandable to accommodate multiple guest configurations, varying levels of privacy, scale and interaction.
A home which responds to its environment both functionally and aesthetically, with a preference for raw, natural and robust materials. Maximise connection – visual and physical – to beach.
The response was a series of operable spaces relating in succession, maintaining focus/connection, to the beach.
The public spaces have been designed as series of indoor/outdoor pavilions. Courtyards treated as outdoor rooms, creating ambiguity and blurring the distinction between inside and out.
A progression of pavilions and courtyards are strung off circulation spine/breezeway, from street to beach: entry/car court; grassed west courtyard (existing tree); games pavilion; sand+fire courtyard (=sheltered heart); living pavilion; operable verandah; beach.
Verandah is final transition space to beach: enclosable in winter; completely open in summer.
This project seeks to demonstrates that focusing on the interrelationship with the surrounding environment, the volumetric quality and light enhanced sculpted open spaces, as well as the tactile quality of the materials, there is no need to showcase expensive finishes and create aesthetic gymnastics. The design avoids fashion and instead works with the timeless elements of materiality, space, volume and light, seeking to achieve a sense of calm, peace and tranquillity.
Architecture Saville Isaacs
https://www.architecturesavilleisaacs.com.au/
Focus is on the tactile quality of the materials: a consistent palette of concrete, raw recycled grey ironbark, steel and natural stone. Materials selections are raw, robust, low maintenance and recyclable.
Light, natural and artificial, is used to sculpt the space and accentuate textural qualities of materials.
Passive climatic design strategies (orientation, winter solar penetration, screening/shading, thermal mass and cross ventilation) result in stable indoor temperatures, requiring minimal use of heating and cooling.
Architecture Saville Isaacs
https://www.architecturesavilleisaacs.com.au/
Accommodation is naturally ventilated by eastern sea breezes, but sheltered from harsh afternoon winds.
Both bore and rainwater are harvested for reuse.
Low VOC and non-toxic materials and finishes, hydronic floor heating and ventilation ensure a healthy indoor environment.
Project was the outcome of extensive collaboration with client, specialist consultants (including coastal erosion) and the builder.
The interpretation of experiencing life by the sea in all its forms has been manifested in tangible spaces and places through the design of the pavilions, courtyards and outdoor rooms.
The interior design has been an extension of the architectural intent, reinforcing architectural design principles and place-making, allowing every space to be utilised to its optimum capacity.
There is no differentiation between architecture and interiors: Interior becomes exterior, joinery becomes space modulator, materials become textural art brought to life by the sun.
Architecture Saville Isaacs
https://www.architecturesavilleisaacs.com.au/
https://www.architecturesavilleisaacs.com.au/

Réalisation d'un bar de salon avec évier linéaire minimaliste en bois foncé de taille moyenne avec un évier encastré, un placard à porte plane, plan de travail en marbre, sol en béton ciré, un sol gris et un plan de travail blanc.

Pool house galley kitchen with concrete flooring for indoor-outdoor flow, as well as color, texture, and durability. The small galley kitchen, covered in Ann Sacks tile and custom shelves, serves as wet bar and food prep area for the family and their guests for frequent pool parties.
Polished concrete flooring carries out to the pool deck connecting the spaces, including a cozy sitting area flanked by a board form concrete fireplace, and appointed with comfortable couches for relaxation long after dark. Poolside chaises provide multiple options for lounging and sunbathing, and expansive Nano doors poolside open the entire structure to complete the indoor/outdoor objective.
Photo credit: Kerry Hamilton

Cette image montre un bar de salon avec évier linéaire vintage en bois brun avec un évier encastré, un placard à porte plane, un plan de travail en quartz, une crédence verte, une crédence en carreau de verre, sol en béton ciré, un sol gris et un plan de travail blanc.

Inspiration pour un bar de salon avec évier linéaire minimaliste en bois clair avec un évier encastré, une crédence en bois, sol en béton ciré et un sol gris.
Idées déco de bars de salon avec évier avec sol en béton ciré
3