Idées déco de bars de salon avec évier avec un évier posé
Trier par :
Budget
Trier par:Populaires du jour
101 - 120 sur 1 464 photos
1 sur 3

DND Speakeasy bar at Vintry & Mercer hotel
Cette photo montre un grand bar de salon avec évier parallèle victorien en bois foncé avec un évier posé, un placard avec porte à panneau encastré, plan de travail en marbre, une crédence noire, une crédence en marbre, un sol en carrelage de porcelaine, un sol marron et plan de travail noir.
Cette photo montre un grand bar de salon avec évier parallèle victorien en bois foncé avec un évier posé, un placard avec porte à panneau encastré, plan de travail en marbre, une crédence noire, une crédence en marbre, un sol en carrelage de porcelaine, un sol marron et plan de travail noir.

A close friend of one of our owners asked for some help, inspiration, and advice in developing an area in the mezzanine level of their commercial office/shop so that they could entertain friends, family, and guests. They wanted a bar area, a poker area, and seating area in a large open lounge space. So although this was not a full-fledged Four Elements project, it involved a Four Elements owner's design ideas and handiwork, a few Four Elements sub-trades, and a lot of personal time to help bring it to fruition. You will recognize similar design themes as used in the Four Elements office like barn-board features, live edge wood counter-tops, and specialty LED lighting seen in many of our projects. And check out the custom poker table and beautiful rope/beam light fixture constructed by our very own Peter Russell. What a beautiful and cozy space!
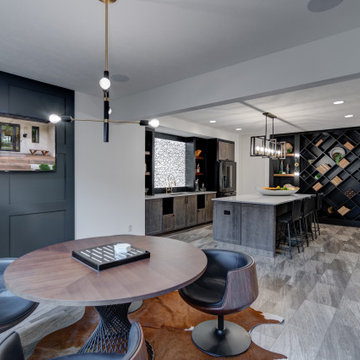
Ready for a party? The lower level includes a custom bar, game area and theater space.
Exemple d'un grand bar de salon avec évier parallèle tendance en bois foncé avec un évier posé, un placard à porte shaker, un plan de travail en quartz modifié, une crédence multicolore, un sol en vinyl, un sol gris et un plan de travail gris.
Exemple d'un grand bar de salon avec évier parallèle tendance en bois foncé avec un évier posé, un placard à porte shaker, un plan de travail en quartz modifié, une crédence multicolore, un sol en vinyl, un sol gris et un plan de travail gris.
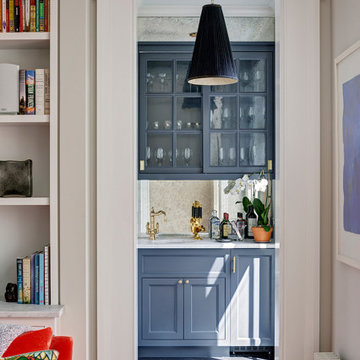
This Greek Revival row house in Boerum Hill was previously owned by a local architect who renovated it several times, including the addition of a two-story steel and glass extension at the rear. The new owners came to us seeking to restore the house and its original formality, while adapting it to the modern needs of a family of five. The detailing of the 25 x 36 foot structure had been lost and required some sleuthing into the history of Greek Revival style in historic Brooklyn neighborhoods.
In addition to completely re-framing the interior, the house also required a new south-facing brick façade due to significant deterioration. The modern extension was replaced with a more traditionally detailed wood and copper- clad bay, still open to natural light and the garden view without sacrificing comfort. The kitchen was relocated from the first floor to the garden level with an adjacent formal dining room. Both rooms were enlarged from their previous iterations to accommodate weekly dinners with extended family. The kitchen includes a home office and breakfast nook that doubles as a homework station. The cellar level was further excavated to accommodate finished storage space and a playroom where activity can be monitored from the kitchen workspaces.
The parlor floor is now reserved for entertaining. New pocket doors can be closed to separate the formal front parlor from the more relaxed back portion, where the family plays games or watches TV together. At the end of the hall, a powder room with brass details, and a luxe bar with antique mirrored backsplash and stone tile flooring, leads to the deck and direct garden access. Because of the property width, the house is able to provide ample space for the interior program within a shorter footprint. This allows the garden to remain expansive, with a small lawn for play, an outdoor food preparation area with a cast-in-place concrete bench, and a place for entertaining towards the rear. The newly designed landscaping will continue to develop, further enhancing the yard’s feeling of escape, and filling-in the views from the kitchen and back parlor above. A less visible, but equally as conscious, addition is a rooftop PV solar array that provides nearly 100% of the daily electrical usage, with the exception of the AC system on hot summer days.
The well-appointed interiors connect the traditional backdrop of the home to a youthful take on classic design and functionality. The materials are elegant without being precious, accommodating a young, growing family. Unique colors and patterns provide a feeling of luxury while inviting inhabitants and guests to relax and enjoy this classic Brooklyn brownstone.
This project won runner-up in the architecture category for the 2017 NYC&G Innovation in Design Awards and was featured in The American House: 100 Contemporary Homes.
Photography by Francis Dzikowski / OTTO

Stylish Drinks Bar area in this contemporary family home with sky-frame opening system creating fabulous indoor-outdoor luxury living. Stunning Interior Architecture & Interior design by Janey Butler Interiors. With bespoke concrete & barnwood details, stylish barnwood pocket doors & barnwod Gaggenau wine fridges. Crestron & Lutron home automation throughout and beautifully styled by Janey Butler Interiors with stunning Italian & Dutch design furniture.
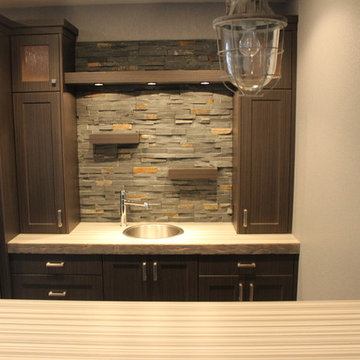
Idée de décoration pour un bar de salon avec évier parallèle tradition en bois foncé de taille moyenne avec un évier posé, un placard à porte shaker, un plan de travail en bois, une crédence marron, une crédence en carrelage de pierre, parquet foncé et un sol marron.
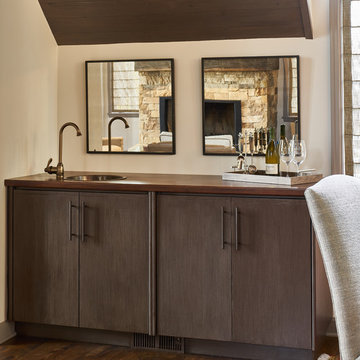
David Agnello
Cette photo montre un bar de salon avec évier linéaire sud-ouest américain de taille moyenne avec un évier posé, un placard à porte plane, des portes de placard marrons, un plan de travail en bois et parquet foncé.
Cette photo montre un bar de salon avec évier linéaire sud-ouest américain de taille moyenne avec un évier posé, un placard à porte plane, des portes de placard marrons, un plan de travail en bois et parquet foncé.
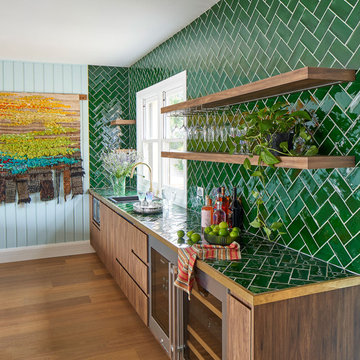
Idées déco pour un très grand bar de salon avec évier linéaire bord de mer avec parquet foncé, un sol marron, un évier posé, des étagères flottantes, des portes de placard marrons, plan de travail carrelé, une crédence verte, une crédence en carrelage métro et un plan de travail vert.
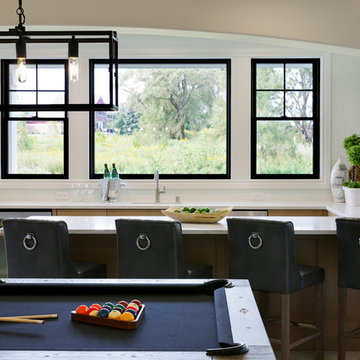
Spacecrafting
Idée de décoration pour un grand bar de salon avec évier en U et bois clair avec un évier posé, un plan de travail en quartz modifié, une crédence blanche, moquette et un sol beige.
Idée de décoration pour un grand bar de salon avec évier en U et bois clair avec un évier posé, un plan de travail en quartz modifié, une crédence blanche, moquette et un sol beige.
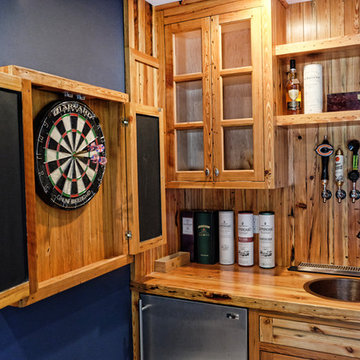
Idée de décoration pour un bar de salon avec évier linéaire chalet en bois clair de taille moyenne avec un évier posé, un placard à porte shaker, un plan de travail en bois, une crédence marron, une crédence en bois et un plan de travail marron.
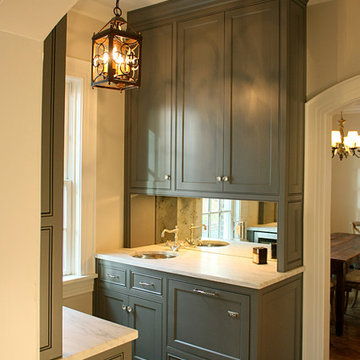
Cette image montre un bar de salon avec évier linéaire traditionnel avec un évier posé, un placard à porte shaker, des portes de placards vertess, plan de travail en marbre, parquet peint et un plan de travail blanc.
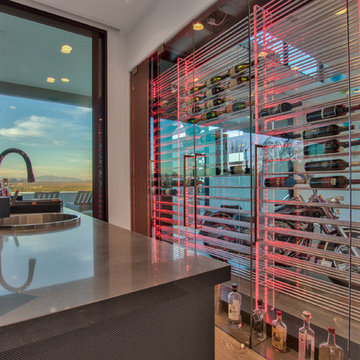
Exemple d'un grand bar de salon avec évier parallèle moderne avec un évier posé, un placard à porte vitrée, parquet clair, un plan de travail en béton, un sol marron et un plan de travail gris.
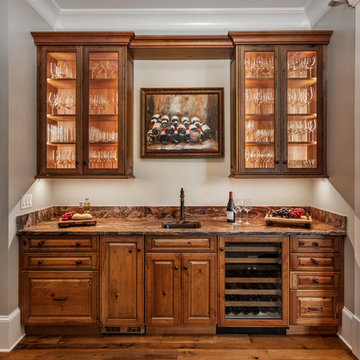
A wine bar off this new construction timber lake house kitchen captures the long water views from both the island prep sink and perimeter clean up sink, which are both flanked by their own respective dishwashers. The homeowners often entertain parties of 14 to 20 friends and family who love to congregate in the kitchen and adjoining keeping room which necessitated the six-place snack bar. Although a large space overall, the work triangle was kept tight. Gourmet chef appliances include 2 warming drawers, 2 ovens and a steam oven, and a microwave, with a hidden drop-down TV tucked between them.
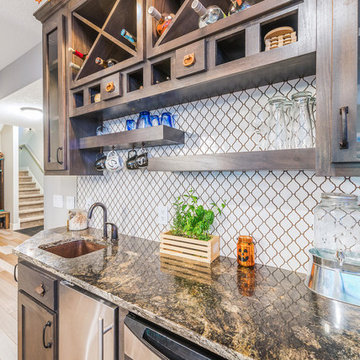
Wet bar with drop in copper sink
Randall Baum - Elevate Photography
Idées déco pour un bar de salon avec évier linéaire campagne en bois brun de taille moyenne avec un évier posé, un placard sans porte, un plan de travail en granite, une crédence multicolore, une crédence en céramique, un sol en bois brun et un sol marron.
Idées déco pour un bar de salon avec évier linéaire campagne en bois brun de taille moyenne avec un évier posé, un placard sans porte, un plan de travail en granite, une crédence multicolore, une crédence en céramique, un sol en bois brun et un sol marron.
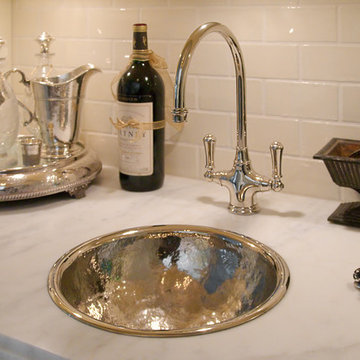
Idée de décoration pour un petit bar de salon avec évier linéaire tradition avec un évier posé, plan de travail en marbre, une crédence blanche et une crédence en carrelage métro.
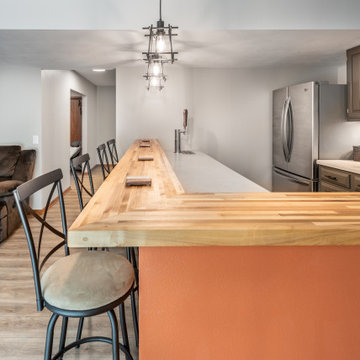
The bar has the perfect amount of seating for fun by the fireplace, like watching a football game
Cette image montre un bar de salon avec évier parallèle design de taille moyenne avec un évier posé, un placard à porte shaker, des portes de placard grises, un plan de travail en bois, une crédence grise, une crédence en brique et un plan de travail gris.
Cette image montre un bar de salon avec évier parallèle design de taille moyenne avec un évier posé, un placard à porte shaker, des portes de placard grises, un plan de travail en bois, une crédence grise, une crédence en brique et un plan de travail gris.
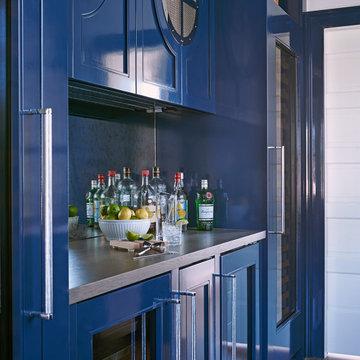
Idée de décoration pour un bar de salon avec évier linéaire marin de taille moyenne avec un évier posé, un placard avec porte à panneau encastré, des portes de placard bleues, un plan de travail en bois, une crédence multicolore, une crédence en dalle métallique, parquet foncé, un sol marron et un plan de travail marron.
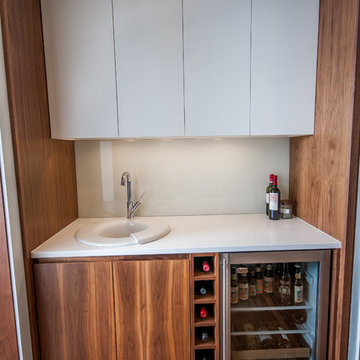
Exemple d'un petit bar de salon avec évier linéaire tendance en bois brun avec un évier posé, un placard à porte plane, un plan de travail en surface solide, une crédence blanche, une crédence en feuille de verre, un sol en bois brun et un sol marron.

The large family room splits duties as a sports lounge, media room, and wet bar. The double volume space was partly a result of the integration of the architecture into the hillside, local building codes, and also creates a very unique spacial relationship with the entry and lower levels. Enhanced sound proofing and pocketing sliding doors help to control the noise levels for adjacent bedrooms and living spaces.

**Project Overview**
This new construction home is built next to a picturesque lake, and the bar adjacent to the kitchen and living areas is designed to frame the breathtaking view. This custom, curved bar creatively echoes many of the lines and finishes used in other areas of the first floor, but interprets them in a new way.
**What Makes This Project Unique?**
The bar connects visually to other areas of the home custom columns with leaded glass. The same design is used in the mullion detail in the furniture piece across the room. The bar is a flowing curve that lets guests face one another. Curved wainscot panels follow the same line as the stone bartop, as does the custom-designed, strategically implemented upper platform and crown that conceal recessed lighting.
**Design Challenges**
Designing a curved bar with rectangular cabinets is always a challenge, but the greater challenge was to incorporate a large wishlist into a compact space, including an under-counter refrigerator, sink, glassware and liquor storage, and more. The glass columns take on much of the storage, but had to be engineered to support the upper crown and provide space for lighting and wiring that would not be seen on the interior of the cabinet. Our team worked tirelessly with the trim carpenters to ensure that this was successful aesthetically and functionally. Another challenge we created for ourselves was designing the columns to be three sided glass, and the 4th side to be mirrored. Though it accomplishes our aesthetic goal and allows light to be reflected back into the space this had to be carefully engineered to be structurally sound.
Photo by MIke Kaskel
Idées déco de bars de salon avec évier avec un évier posé
6