Idées déco de bars de salon avec évier avec un sol en carrelage de porcelaine
Trier par :
Budget
Trier par:Populaires du jour
61 - 80 sur 1 065 photos
1 sur 3
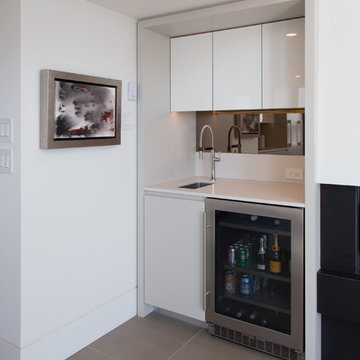
Cette image montre un petit bar de salon avec évier linéaire design avec un évier encastré, un placard à porte plane, des portes de placard blanches, un plan de travail en surface solide, une crédence miroir, un sol en carrelage de porcelaine, un sol beige et un plan de travail blanc.

Cette image montre un bar de salon avec évier traditionnel en bois foncé et L de taille moyenne avec un placard à porte vitrée, un évier encastré, un plan de travail en quartz modifié, une crédence grise, une crédence en carrelage de pierre, un sol en carrelage de porcelaine, un sol marron et un plan de travail blanc.
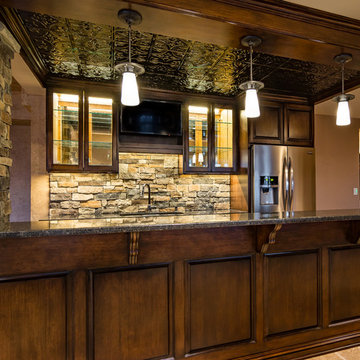
This basement finish was already finished when we started. The owners decided they wanted an entire face lift with a more in style look. We removed all the previous finishes and basically started over adding ceiling details and an additional workout room. Complete with a home theater, wine tasting area and game room.

6,800SF new single-family-home in east Lincoln Park. 7 bedrooms, 6.3 bathrooms. Connected, heated 2-1/2-car garage. Available as of September 26, 2016.
Reminiscent of the grand limestone townhouses of Astor Street, this 6,800-square-foot home evokes a sense of Chicago history while providing all the conveniences and technologies of the 21st Century. The home features seven bedrooms — four of which have en-suite baths, as well as a recreation floor on the lower level. An expansive great room on the first floor leads to the raised rear yard and outdoor deck complete with outdoor fireplace. At the top, a penthouse observatory leads to a large roof deck with spectacular skyline views. Please contact us to view floor plans.
Nathan Kirckman
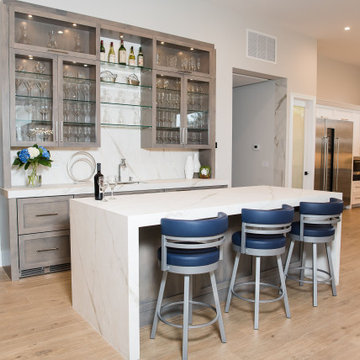
Custom home bar
Stained cabinets
Quartz countertop and backsplash
Aménagement d'un bar de salon avec évier parallèle moderne de taille moyenne avec un évier encastré, un placard à porte shaker, des portes de placard grises, un plan de travail en quartz modifié, une crédence blanche, une crédence en quartz modifié, un sol en carrelage de porcelaine, un sol marron et un plan de travail blanc.
Aménagement d'un bar de salon avec évier parallèle moderne de taille moyenne avec un évier encastré, un placard à porte shaker, des portes de placard grises, un plan de travail en quartz modifié, une crédence blanche, une crédence en quartz modifié, un sol en carrelage de porcelaine, un sol marron et un plan de travail blanc.
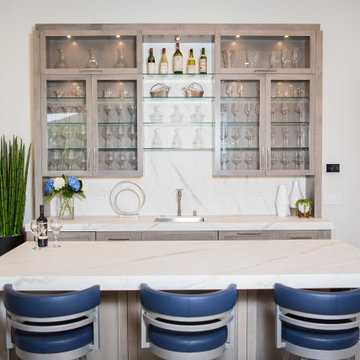
Custom home bar
Stained cabinets
Quartz countertop and backsplash
Réalisation d'un bar de salon avec évier parallèle minimaliste de taille moyenne avec un évier encastré, un placard à porte shaker, des portes de placard grises, un plan de travail en quartz modifié, une crédence blanche, une crédence en quartz modifié, un sol en carrelage de porcelaine, un sol marron et un plan de travail blanc.
Réalisation d'un bar de salon avec évier parallèle minimaliste de taille moyenne avec un évier encastré, un placard à porte shaker, des portes de placard grises, un plan de travail en quartz modifié, une crédence blanche, une crédence en quartz modifié, un sol en carrelage de porcelaine, un sol marron et un plan de travail blanc.

Who wouldn't want to invite a few friends over and enjoy your own bar and game room? Access to the balcony and home theater.
Landmark Custom Builder & Remodeling
Kissimmee, FL Reunion Resort
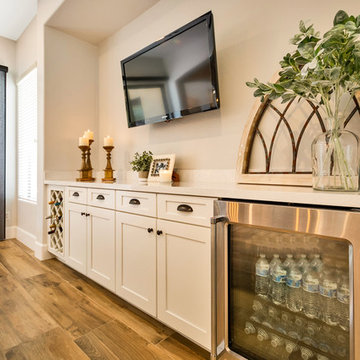
Extensive Kitchen, living area remodel complete!
There was a lot of demo, reframing and rearranging involved in this beautiful remodel to get it to it’s final result. We first had to remove every surface including several walls to open up the Kitchen to the living room and what is now a bar area where our clients can relax, play pool and watch TV. Off the Kitchen is a new laundry with extra storage and countertop space. In removing the walls in the kitchen, we were able to create a large island, move the appliances around and created a new open concept living space. The cabinets in the bar area, laundry and Kitchen perimeter are a white shaker style cabinet with the Island being a separate beautiful Grey color. All of the cabinets were topped with a gorgeous Vittoria white quartz countertop. The Kitchen was then completed with the stand out Grey Glazed Brick backsplash. Finally, the flooring! The home was also updated with a new 12x48 Aequa Tur wood look tile. We created a custom design with this tile at the entry way and transitioned between rooms with a soldier pattern. Lots of detail went into creating this beautiful space, let us know if you have any questions!

Cette image montre un bar de salon avec évier linéaire vintage en bois foncé avec un évier encastré, un placard à porte plane, une crédence noire, un sol en carrelage de porcelaine, un sol gris et plan de travail noir.

Idées déco pour un bar de salon avec évier parallèle bord de mer de taille moyenne avec un évier encastré, un placard à porte shaker, des portes de placard grises, plan de travail en marbre, une crédence grise, une crédence en céramique, un sol en carrelage de porcelaine, un sol gris et un plan de travail blanc.

Réalisation d'un bar de salon avec évier tradition en U de taille moyenne avec un évier encastré, un placard à porte shaker, des portes de placard marrons, un plan de travail en quartz, une crédence beige, une crédence en dalle de pierre, un sol en carrelage de porcelaine, un sol beige et un plan de travail beige.

This modern galley Kitchen was remodeled and opened to a new Breakfast Room and Wet Bar. The clean lines and streamlined style are in keeping with the original style and architecture of this home.

This dining room wet bar is flanked by stainless steal wine columns. Crisp white lift up cabinets proved ample storage for glass ware either side of the flyover top treatment with LED lighting to add drama to decorative items. The graphic dimensional back splash tile adds texture and drama to the wall mounted faucet and under mount sink. Charcoal honed granite counters adds drama to the space while the rough hewn European oak cabinetry provides texture and warmth to the design scheme.
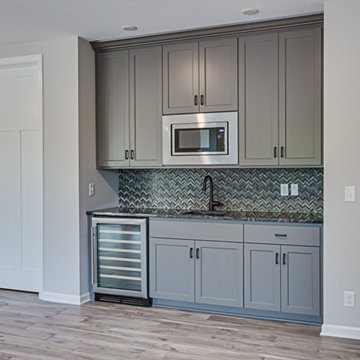
Cette photo montre un petit bar de salon avec évier linéaire chic avec un évier encastré, un placard à porte shaker, des portes de placard grises, un plan de travail en granite, une crédence multicolore, une crédence en mosaïque, un sol en carrelage de porcelaine et un sol beige.

Photos by Mark Ehlen- Ehlen Creative
Idée de décoration pour un bar de salon avec évier linéaire tradition en bois brun de taille moyenne avec un placard avec porte à panneau surélevé, une crédence grise, une crédence en carreau de ciment, un sol en carrelage de porcelaine, un sol gris, un plan de travail en granite et un plan de travail gris.
Idée de décoration pour un bar de salon avec évier linéaire tradition en bois brun de taille moyenne avec un placard avec porte à panneau surélevé, une crédence grise, une crédence en carreau de ciment, un sol en carrelage de porcelaine, un sol gris, un plan de travail en granite et un plan de travail gris.
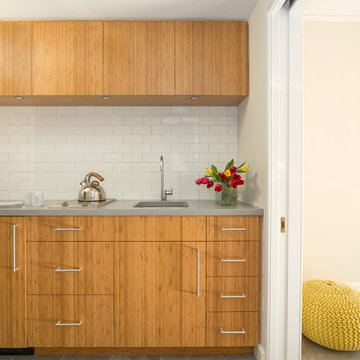
Contractor: Infinity Construction, Photographer: Allyson Lubow
Cette photo montre un petit bar de salon avec évier linéaire tendance en bois brun avec un évier encastré, un placard à porte plane, un plan de travail en béton, une crédence blanche, une crédence en céramique et un sol en carrelage de porcelaine.
Cette photo montre un petit bar de salon avec évier linéaire tendance en bois brun avec un évier encastré, un placard à porte plane, un plan de travail en béton, une crédence blanche, une crédence en céramique et un sol en carrelage de porcelaine.
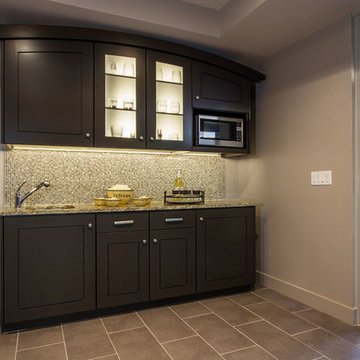
Idée de décoration pour un petit bar de salon avec évier linéaire design en bois foncé avec un évier encastré, un placard avec porte à panneau surélevé, un plan de travail en granite, une crédence beige, une crédence en mosaïque et un sol en carrelage de porcelaine.
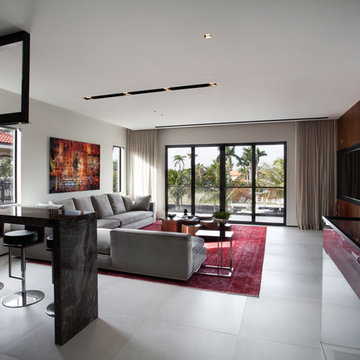
Emilio Collavino
Inspiration pour un grand bar de salon avec évier parallèle design avec plan de travail en marbre, une crédence marron et un sol en carrelage de porcelaine.
Inspiration pour un grand bar de salon avec évier parallèle design avec plan de travail en marbre, une crédence marron et un sol en carrelage de porcelaine.

Home bar in downstairs of split-level home, with rich blue-green cabinetry and a rustic walnut wood top in the bar area, bistro-style brick subway tile floor-to-ceiling on the sink wall, and dark cherry wood cabinetry in the adjoining "library" area, complete with a games table.
Added chair rail and molding detail on walls in a moody taupe paint color. Custom lighting design by Buttonwood Communications, including recessed lighting, backlighting behind the TV and lighting under the wood bar top, allows the clients to customize the mood (and color!) of the lighting for any occasion.
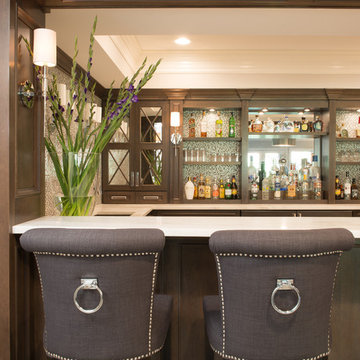
Réalisation d'un bar de salon avec évier tradition en U et bois foncé de taille moyenne avec un évier encastré, un placard avec porte à panneau encastré, un plan de travail en quartz modifié, une crédence multicolore, une crédence en mosaïque et un sol en carrelage de porcelaine.
Idées déco de bars de salon avec évier avec un sol en carrelage de porcelaine
4