Idées déco de bars de salon avec évier avec un sol en vinyl
Trier par :
Budget
Trier par:Populaires du jour
161 - 180 sur 743 photos
1 sur 3
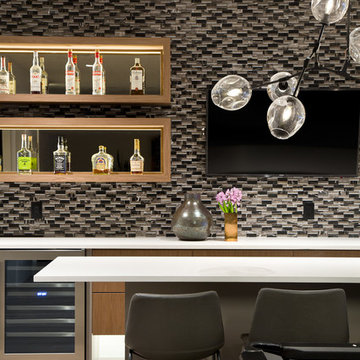
Christina Faminoff
Cette image montre un bar de salon avec évier linéaire minimaliste en bois brun de taille moyenne avec un évier encastré, un placard à porte plane, un plan de travail en quartz modifié, une crédence multicolore, une crédence en marbre, un sol en vinyl, un sol gris et un plan de travail blanc.
Cette image montre un bar de salon avec évier linéaire minimaliste en bois brun de taille moyenne avec un évier encastré, un placard à porte plane, un plan de travail en quartz modifié, une crédence multicolore, une crédence en marbre, un sol en vinyl, un sol gris et un plan de travail blanc.
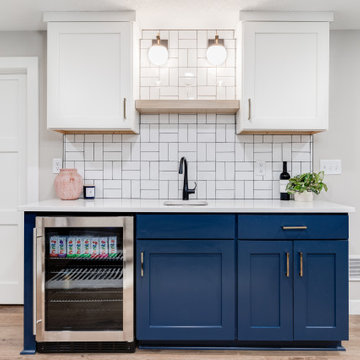
We love finishing basements and this one was no exception. Creating a new family friendly space from dark and dingy is always so rewarding.
Tschida Construction facilitated the construction end and we made sure even though it was a small space, we had some big style. The slat stairwell feature males the space feel more open and spacious and the artisan tile in a basketweave pattern elevates the space.
Installing luxury vinyl plank on the floor in a warm brown undertone and light wall color also makes the space feel less basement and a more open and airy.
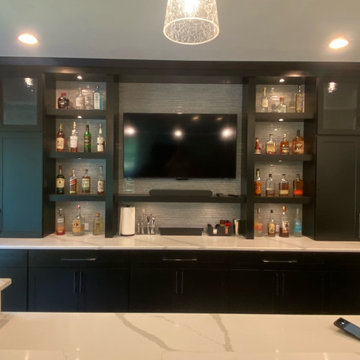
We added this stunning basement wet bar for clients. It was a pleasure working with them throughout the project to turn their vision into a reality. This complete bar provides all the needs you would need to host the next get together with your friends!
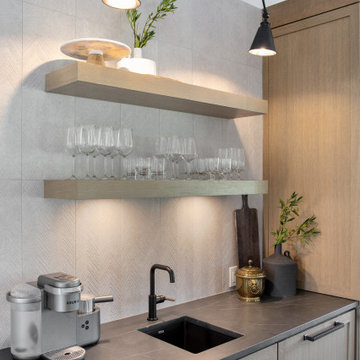
This beautiful custom bar is made with a coffee custom stain with shaker cabinets and drawers. The countertops are Broadway Black Leather Quartz. There is a hidden built-in fridge and a sink. Sconces to oversee the items on floating shelves.
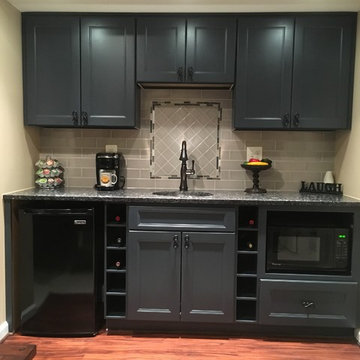
Visit Our State Of The Art Showrooms!
New Fairfax Location:
3891 Pickett Road #001
Fairfax, VA 22031
Leesburg Location:
12 Sycolin Rd SE,
Leesburg, VA 20175
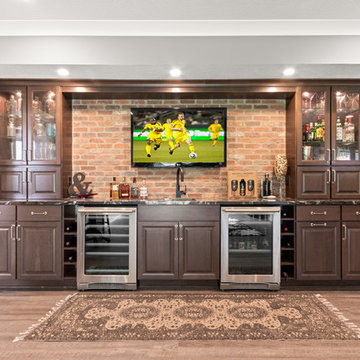
Idée de décoration pour un bar de salon avec évier linéaire craftsman en bois foncé de taille moyenne avec un évier encastré, un placard avec porte à panneau surélevé, un plan de travail en onyx, une crédence rouge, une crédence en brique, un sol en vinyl, un sol beige et plan de travail noir.
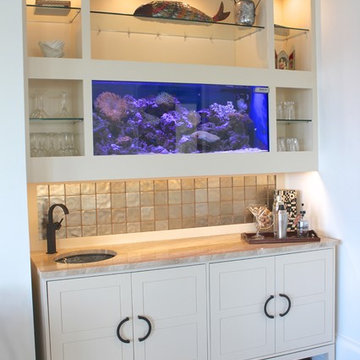
Réalisation d'un petit bar de salon avec évier linéaire design avec un évier encastré, des portes de placard blanches, plan de travail en marbre, une crédence en céramique et un sol en vinyl.
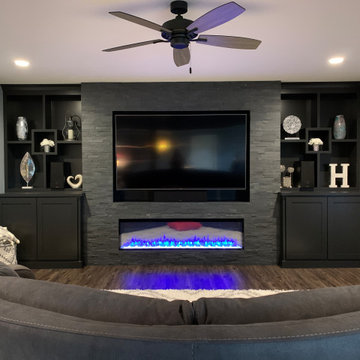
A lower level home bar in a Bettendorf Iowa home with LED-lit whiskey barrel planks, Koch Knotty Alder gray cabinetry, and Cambria Quartz counters in Charlestown design. Galveston series pendant lighting by Quorum also featured. Design and select materials by Village Home Stores for Kerkhoff Homes of the Quad Cities.
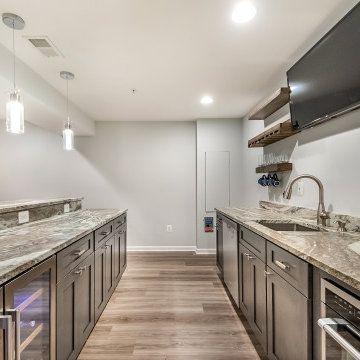
Dark brown cabinetry paired with a beautiful weaved granite countertop in this galley wet-bar creates a very welcoming atmosphere for all the guests.
Idées déco pour un bar de salon avec évier parallèle classique de taille moyenne avec un évier posé, un placard à porte shaker, des portes de placard marrons, un plan de travail en granite, un sol en vinyl, un sol beige et un plan de travail marron.
Idées déco pour un bar de salon avec évier parallèle classique de taille moyenne avec un évier posé, un placard à porte shaker, des portes de placard marrons, un plan de travail en granite, un sol en vinyl, un sol beige et un plan de travail marron.
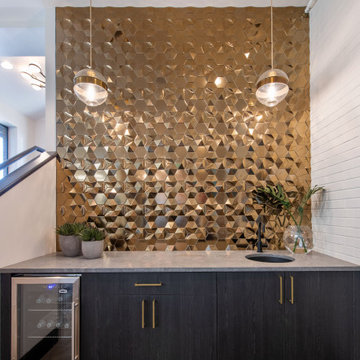
Dimensional gold tile with dark cabinetry and a concrete-eque countertop.
Aménagement d'un bar de salon avec évier contemporain en bois foncé avec un évier encastré, un placard à porte plane, un plan de travail en quartz modifié, une crédence en dalle métallique, un sol en vinyl, un sol marron et un plan de travail gris.
Aménagement d'un bar de salon avec évier contemporain en bois foncé avec un évier encastré, un placard à porte plane, un plan de travail en quartz modifié, une crédence en dalle métallique, un sol en vinyl, un sol marron et un plan de travail gris.
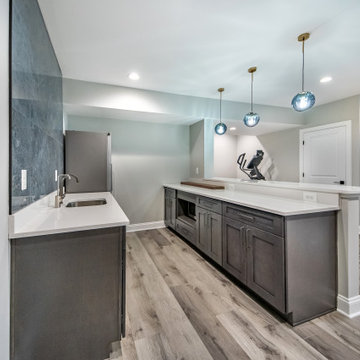
A very nice and simple combination of lower dark cabinetry and white countertop.
Idée de décoration pour un bar de salon avec évier parallèle tradition de taille moyenne avec un évier encastré, un placard à porte shaker, des portes de placard marrons, un plan de travail en granite, une crédence bleue, une crédence en carreau de porcelaine, un sol en vinyl, un sol gris et un plan de travail blanc.
Idée de décoration pour un bar de salon avec évier parallèle tradition de taille moyenne avec un évier encastré, un placard à porte shaker, des portes de placard marrons, un plan de travail en granite, une crédence bleue, une crédence en carreau de porcelaine, un sol en vinyl, un sol gris et un plan de travail blanc.
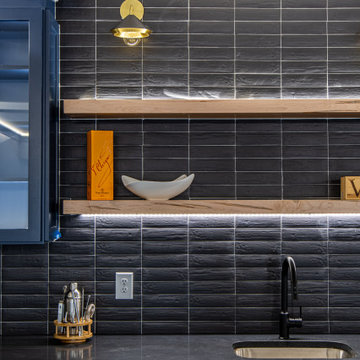
A gorgeous new wet bar for a modern farmhouse new construction home.
Inspiration pour un grand bar de salon avec évier linéaire rustique avec un évier encastré, un placard à porte shaker, des portes de placard bleues, un plan de travail en granite, une crédence noire, une crédence en carreau de porcelaine, un sol en vinyl, un sol marron et plan de travail noir.
Inspiration pour un grand bar de salon avec évier linéaire rustique avec un évier encastré, un placard à porte shaker, des portes de placard bleues, un plan de travail en granite, une crédence noire, une crédence en carreau de porcelaine, un sol en vinyl, un sol marron et plan de travail noir.
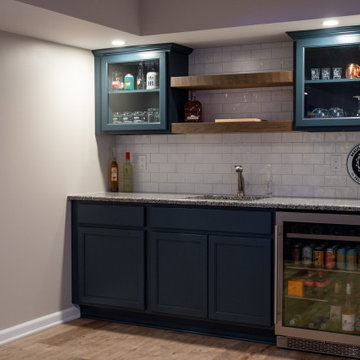
Réalisation d'un grand bar de salon avec évier linéaire tradition avec un plan de travail en granite, une crédence blanche, une crédence en céramique et un sol en vinyl.
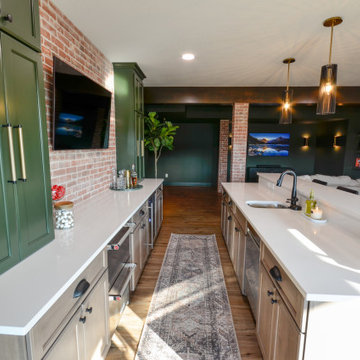
Our clients wanted a speakeasy vibe for their basement as they love to entertain. We achieved this look/feel with the dark moody paint color matched with the brick accent tile and beams. The clients have a big family, love to host and also have friends and family from out of town! The guest bedroom and bathroom was also a must for this space - they wanted their family and friends to have a beautiful and comforting stay with everything they would need! With the bathroom we did the shower with beautiful white subway tile. The fun LED mirror makes a statement with the custom vanity and fixtures that give it a pop. We installed the laundry machine and dryer in this space as well with some floating shelves. There is a booth seating and lounge area plus the seating at the bar area that gives this basement plenty of space to gather, eat, play games or cozy up! The home bar is great for any gathering and the added bedroom and bathroom make this the basement the perfect space!

This Poway living room features a home wet bar area located right off the living room. Featuring white Waypoint cabinets and a gray quartz countertop to match the rest of the kitchen. This MSI vinyl flooring was replaced throughout the entire home to create a uniform design in this modern transitional Poway home.
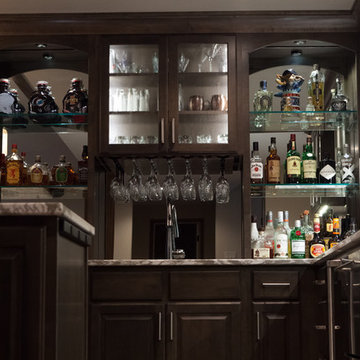
K&E Productions
Réalisation d'un grand bar de salon avec évier tradition en U et bois foncé avec un évier encastré, un placard avec porte à panneau surélevé, un plan de travail en quartz modifié, une crédence multicolore, une crédence miroir, un sol en vinyl et un sol gris.
Réalisation d'un grand bar de salon avec évier tradition en U et bois foncé avec un évier encastré, un placard avec porte à panneau surélevé, un plan de travail en quartz modifié, une crédence multicolore, une crédence miroir, un sol en vinyl et un sol gris.

Space for entertainment with plenty of smart storage.
Idée de décoration pour un petit bar de salon avec évier chalet en U et bois foncé avec un évier encastré, un placard à porte plane, un plan de travail en granite, une crédence grise, une crédence en travertin, un sol en vinyl, un sol marron et un plan de travail marron.
Idée de décoration pour un petit bar de salon avec évier chalet en U et bois foncé avec un évier encastré, un placard à porte plane, un plan de travail en granite, une crédence grise, une crédence en travertin, un sol en vinyl, un sol marron et un plan de travail marron.
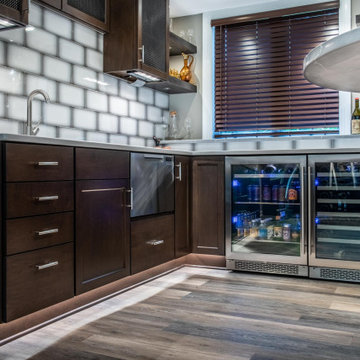
Both homeowners have a keen eye for design and were open to new ideas. Their aesthetic capabilities and openmindedness allowed us to refine every detail in this finished basement bar project's design.
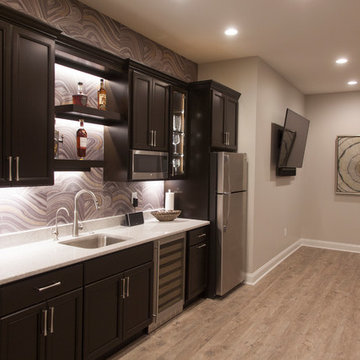
Interior designer Emily Hughes, IIDA, helped her clients from Florida create a light and airy feel for their Iowa City town house. The couple requested a casual, elegant style incorporating durable, cleanable finishes, fabrics and furnishings. Artwork, rugs, furnishings, window treatments and interior design by Emily Hughes at The Mansion. The floors are a maple stained in a warm gray-brown, provided by Grays Hardwood. Tile/Stone and carpets: Randy's Carpets. Kitchen, bath and bar cabinets/counter tops: Kitchens by Design. Builder/Developer: Jeff Hendrickson. Lighting/Fans: Light Expressions by Shaw. Paint: Sherwin Williams Agreeable Gray. Photography: Jaimy Ellis.
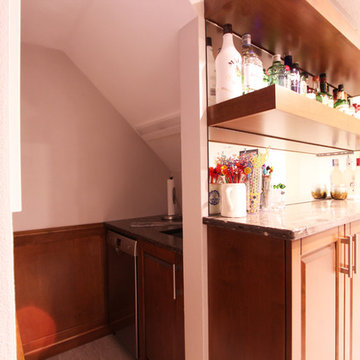
Under the stairs a bar sink and 15" dishwasher was incorporated. The perfect spot for the bartender to mix drinks and to load and unload the dishwasher.
Idées déco de bars de salon avec évier avec un sol en vinyl
9