Idées déco de bars de salon avec évier avec une crédence grise
Trier par :
Budget
Trier par:Populaires du jour
141 - 160 sur 1 940 photos
1 sur 3
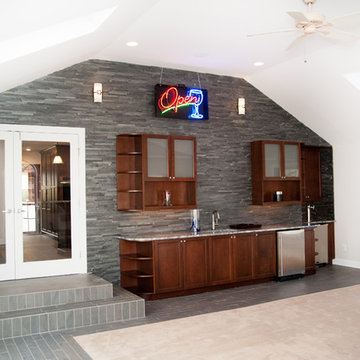
A back corner view of the wall adjacent to the kitchen. This wall was moved and reframed two feet closer to the rear to make the kitchen space larger.
Horus Photography
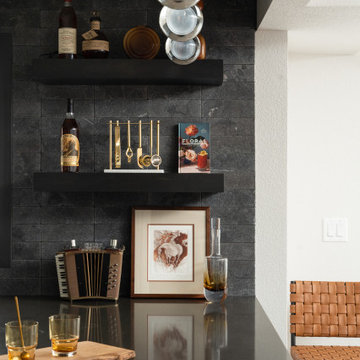
Cette photo montre un petit bar de salon avec évier moderne en L et bois foncé avec un évier encastré, un placard à porte plane, un plan de travail en quartz modifié, une crédence grise, une crédence en carrelage de pierre, parquet clair et un plan de travail gris.

Exemple d'un petit bar de salon avec évier linéaire chic avec un placard avec porte à panneau encastré, des portes de placard blanches, un plan de travail en quartz modifié, une crédence grise, une crédence en marbre, un sol en bois brun, un sol marron et un plan de travail blanc.

Dark wood bar mirrors the kitchen with the satin brass hardware, plumbing and sink. The hexagonal, geometric tile give a handsome finish to the gentleman's bar. Wine cooler and under counter pull out drawers for the liquor keep the top from clutter.
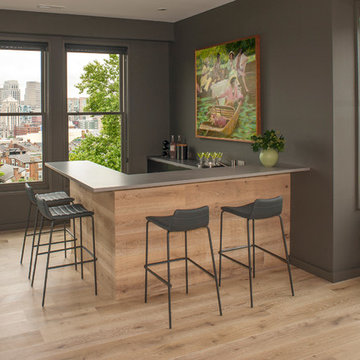
Inspiration pour un bar de salon avec évier design en U de taille moyenne avec un évier encastré, un placard à porte plane, des portes de placard noires, une crédence grise, un sol en bois brun, un sol marron et un plan de travail gris.
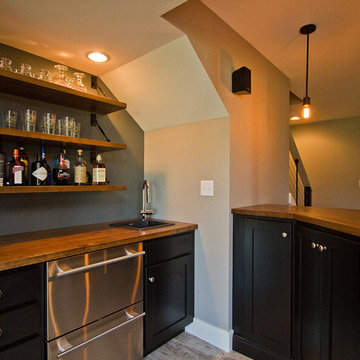
Abigail Rose Photography
Idées déco pour un grand bar de salon avec évier linéaire craftsman avec moquette, un évier posé, un placard avec porte à panneau encastré, des portes de placard noires, un plan de travail en bois, une crédence grise et un plan de travail marron.
Idées déco pour un grand bar de salon avec évier linéaire craftsman avec moquette, un évier posé, un placard avec porte à panneau encastré, des portes de placard noires, un plan de travail en bois, une crédence grise et un plan de travail marron.

This wet bar is part of a big, multi-room project for a family of four that also included a new mudroom and a primary bath remodel.
The existing family/playroom was more playroom than family room. The addition of a wet bar/beverage station would make the area more enjoyable for adults as well as kids.
Design Objectives
-Cold Storage for craft beers and kids drinks
-Stay with a more masculine style
-Display area for stemware and other collectibles
Design Challenge
-Provide enough cold refrigeration for a wide range of drinks while also having plenty of storage
THE RENEWED SPACE
By incorporating three floating shelves the homeowners are able to display all of their stemware and other misc. items. Anything they don’t want on display can be hidden below in the base cabinet roll-outs.
This is a nice addition to the space that adults and kids can enjoy at the same time. The undercounter refrigeration is efficient and practical – saving everyone a trip to the kitchen when in need of refreshment, while also freeing up plenty of space in the kitchen fridge!

Love the antiqued mirror backsplash tile in this fabulous home bar/butler's pantry! We painted the cabinets in Farrow and Ball's "Off Black". Designed by Bel Atelier Interior Design.

Cette image montre un petit bar de salon avec évier traditionnel en L avec un évier encastré, un placard avec porte à panneau encastré, des portes de placard blanches, un plan de travail en granite, une crédence grise, une crédence en carrelage métro, parquet foncé et un sol marron.
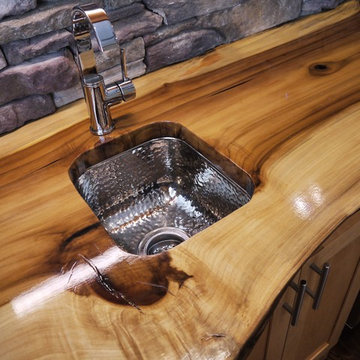
This stainless steel hammered sink is eye catching and brought a little bling to the rustic room. Added with a modern faucet made the look complete.
Réalisation d'un petit bar de salon avec évier chalet en bois clair avec un évier encastré, un placard à porte vitrée, un plan de travail en bois, une crédence grise, une crédence en dalle de pierre, parquet foncé et un sol marron.
Réalisation d'un petit bar de salon avec évier chalet en bois clair avec un évier encastré, un placard à porte vitrée, un plan de travail en bois, une crédence grise, une crédence en dalle de pierre, parquet foncé et un sol marron.
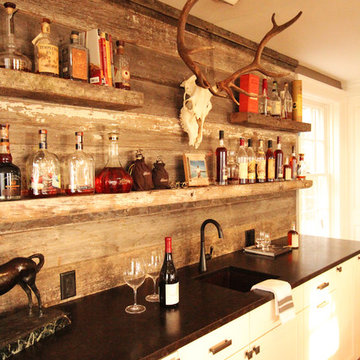
A bar was built in to the side of this family room to showcase the homeowner's Bourbon collection. Reclaimed wood was used to add texture to the wall and the same wood was used to create the custom shelves. A bar sink and paneled beverage center provide the functionality the room needs. The paneling on the other walls are all original to the home.

This bar/game room is unlike any other! We love the intricate design and texture of the backsplash coupled with the open shelving. This room is the perfect place for hosting a football Sunday, or simply unwinding with family.
Jyland Construction Management Company
Scott Amundson Photography
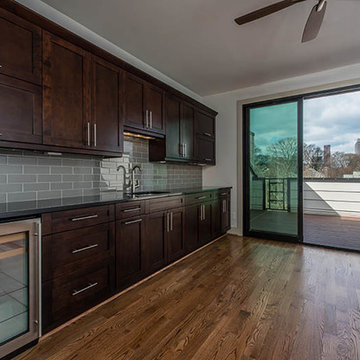
This wet bar features espresso shaker cabinetry, under cabinet lighting, glass tile backsplash, granite countertops, Grohe faucet and a beverage cooler. The retractable glass door opens the wall to the rooftop deck overlooking Downtown Atlanta.

This elegant butler’s pantry links the new formal dining room and kitchen, providing space for serving food and drinks. Unique materials like mirror tile and leather wallpaper were used to add interest. LED lights are mounted behind the wine wall to give it a subtle glow.
Contractor: Momentum Construction LLC
Photographer: Laura McCaffery Photography
Interior Design: Studio Z Architecture
Interior Decorating: Sarah Finnane Design

Small yet convenient, this simple basement wet bar is the hub of this lower level walkout, featuring waterproof vinyl plank floors that lead to a walk-out deck with stunning mountain views.

Cette photo montre un petit bar de salon avec évier linéaire montagne en bois vieilli avec un évier encastré, un placard à porte shaker, un plan de travail en granite, une crédence grise, une crédence en dalle de pierre, un sol en ardoise, un sol marron et plan de travail noir.

Poulin Design Center
Inspiration pour un petit bar de salon avec évier linéaire traditionnel en bois brun avec un placard avec porte à panneau surélevé, un plan de travail en granite, une crédence grise, une crédence en céramique, un sol en carrelage de porcelaine, un sol multicolore et un plan de travail gris.
Inspiration pour un petit bar de salon avec évier linéaire traditionnel en bois brun avec un placard avec porte à panneau surélevé, un plan de travail en granite, une crédence grise, une crédence en céramique, un sol en carrelage de porcelaine, un sol multicolore et un plan de travail gris.
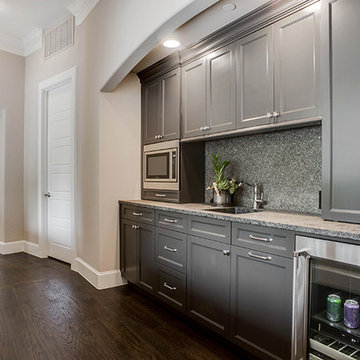
Cette photo montre un bar de salon avec évier linéaire chic de taille moyenne avec un évier encastré, un placard avec porte à panneau encastré, des portes de placard grises, un plan de travail en granite, une crédence grise, une crédence en dalle de pierre, parquet foncé, un sol marron et un plan de travail gris.
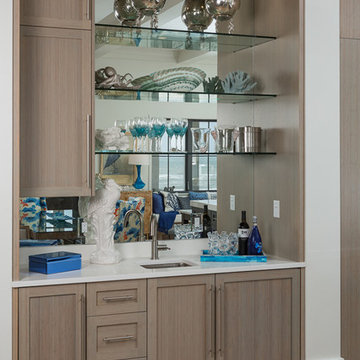
Greg Riegler
Idées déco pour un bar de salon avec évier linéaire bord de mer de taille moyenne avec un évier encastré, un placard à porte shaker, un plan de travail en surface solide, une crédence grise, sol en béton ciré et des portes de placard beiges.
Idées déco pour un bar de salon avec évier linéaire bord de mer de taille moyenne avec un évier encastré, un placard à porte shaker, un plan de travail en surface solide, une crédence grise, sol en béton ciré et des portes de placard beiges.
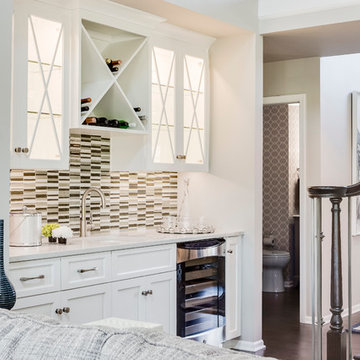
The home bar features custom cabinetry and gray glass mosaic tiles to fit into the contemporary and masculine great room.
The client loves to entertain, so by removing dated accordion doors, creating custom cabinets and brightly lighting the bar, Arlene transformed an old closet into a sophisticated jewel of the space.
Idées déco de bars de salon avec évier avec une crédence grise
8