Idées déco de bars de salon avec évier avec une crédence verte
Trier par :
Budget
Trier par:Populaires du jour
61 - 80 sur 145 photos
1 sur 3
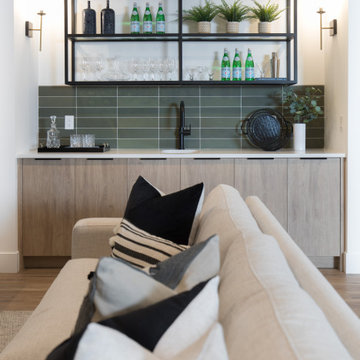
This stunning Aspen Woods showhome is designed on a grand scale with modern, clean lines intended to make a statement. Throughout the home you will find warm leather accents, an abundance of rich textures and eye-catching sculptural elements. The home features intricate details such as mountain inspired paneling in the dining room and master ensuite doors, custom iron oval spindles on the staircase, and patterned tiles in both the master ensuite and main floor powder room. The expansive white kitchen is bright and inviting with contrasting black elements and warm oak floors for a contemporary feel. An adjoining great room is anchored by a Scandinavian-inspired two-storey fireplace finished to evoke the look and feel of plaster. Each of the five bedrooms has a unique look ranging from a calm and serene master suite, to a soft and whimsical girls room and even a gaming inspired boys bedroom. This home is a spacious retreat perfect for the entire family!
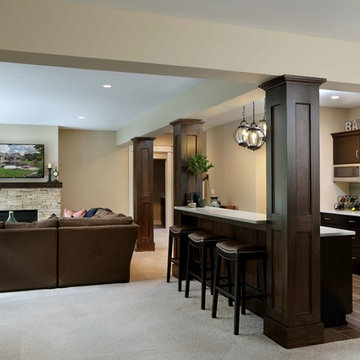
Photographer: M Buck Studios
Réalisation d'un bar de salon avec évier craftsman en bois foncé avec un évier encastré, un placard avec porte à panneau encastré, un plan de travail en quartz modifié, une crédence verte et une crédence en carreau briquette.
Réalisation d'un bar de salon avec évier craftsman en bois foncé avec un évier encastré, un placard avec porte à panneau encastré, un plan de travail en quartz modifié, une crédence verte et une crédence en carreau briquette.
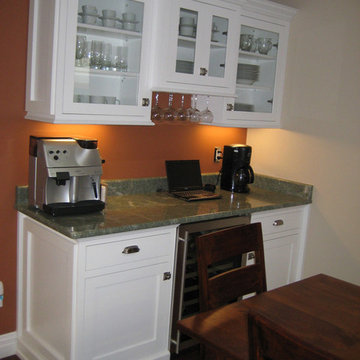
Cette image montre un petit bar de salon avec évier linéaire traditionnel avec un placard à porte shaker, des portes de placard blanches, un plan de travail en granite, une crédence verte, une crédence en dalle de pierre et parquet foncé.
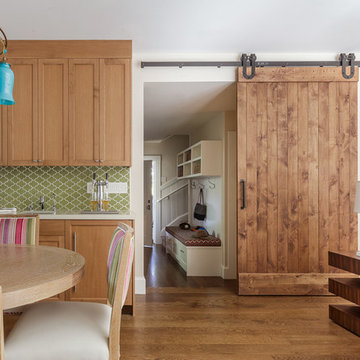
Photography by davidduncanlivingston.com
Idées déco pour un bar de salon avec évier linéaire contemporain en bois clair avec un placard à porte shaker, un plan de travail en quartz modifié, une crédence verte, une crédence en céramique et un sol en bois brun.
Idées déco pour un bar de salon avec évier linéaire contemporain en bois clair avec un placard à porte shaker, un plan de travail en quartz modifié, une crédence verte, une crédence en céramique et un sol en bois brun.
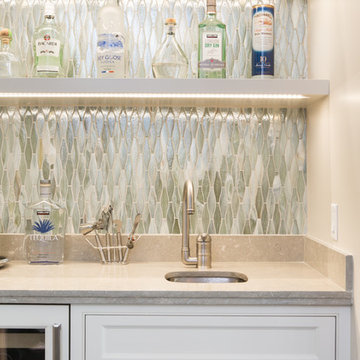
www.erikabiermanphotography.com
Inspiration pour un petit bar de salon avec évier linéaire traditionnel avec un placard à porte shaker, des portes de placard blanches, un plan de travail en calcaire, un évier encastré, une crédence verte, un sol en bois brun et une crédence en mosaïque.
Inspiration pour un petit bar de salon avec évier linéaire traditionnel avec un placard à porte shaker, des portes de placard blanches, un plan de travail en calcaire, un évier encastré, une crédence verte, un sol en bois brun et une crédence en mosaïque.
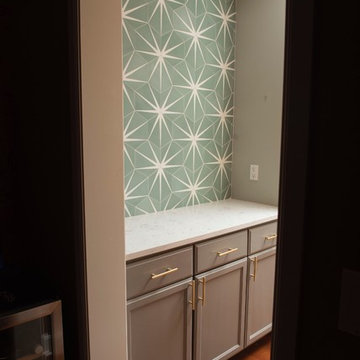
The butlers pantry area between the kitchen and dining room was transformed with a wall of cement tile, white calcutta quartz countertops, gray cabinets and matte gold hardware.
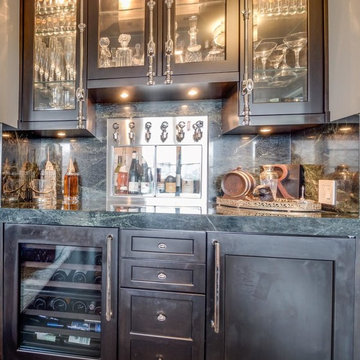
Athos Kyriakides
Inspiration pour un bar de salon avec évier linéaire traditionnel de taille moyenne avec aucun évier ou lavabo, des portes de placard noires, plan de travail en marbre, une crédence verte, une crédence en dalle de pierre, parquet foncé, un sol marron et un plan de travail gris.
Inspiration pour un bar de salon avec évier linéaire traditionnel de taille moyenne avec aucun évier ou lavabo, des portes de placard noires, plan de travail en marbre, une crédence verte, une crédence en dalle de pierre, parquet foncé, un sol marron et un plan de travail gris.
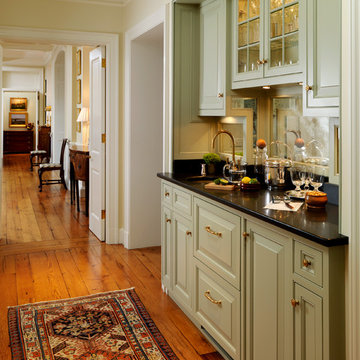
Morales Construction Company is one of Northeast Florida’s most respected general contractors, and has been listed by The Jacksonville Business Journal as being among Jacksonville’s 25 largest contractors, fastest growing companies and the No. 1 Custom Home Builder in the First Coast area.
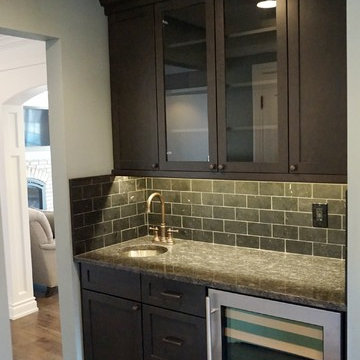
Cette image montre un bar de salon avec évier linéaire design en bois foncé de taille moyenne avec un évier encastré, un placard à porte shaker, un plan de travail en granite, une crédence verte, une crédence en carrelage métro, un sol en bois brun et un sol marron.
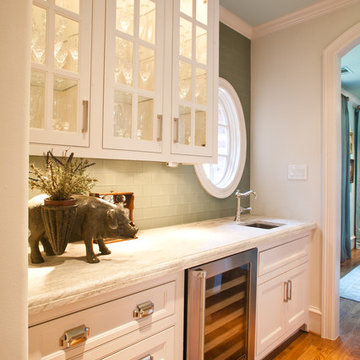
RUDA Photography
Idée de décoration pour un grand bar de salon avec évier linéaire tradition avec un évier encastré, un placard à porte shaker, des portes de placard blanches, un plan de travail en quartz modifié, une crédence verte, une crédence en carreau de verre, un sol en bois brun et un sol marron.
Idée de décoration pour un grand bar de salon avec évier linéaire tradition avec un évier encastré, un placard à porte shaker, des portes de placard blanches, un plan de travail en quartz modifié, une crédence verte, une crédence en carreau de verre, un sol en bois brun et un sol marron.

A transitional custom-built home designed and built by Tradition Custom Homes in Houston, Texas.
Cette photo montre un petit bar de salon avec évier chic en L avec un évier encastré, un placard à porte vitrée, des portes de placard blanches, un plan de travail en granite, une crédence verte, une crédence en carrelage métro, un sol en bois brun, un sol marron et un plan de travail multicolore.
Cette photo montre un petit bar de salon avec évier chic en L avec un évier encastré, un placard à porte vitrée, des portes de placard blanches, un plan de travail en granite, une crédence verte, une crédence en carrelage métro, un sol en bois brun, un sol marron et un plan de travail multicolore.
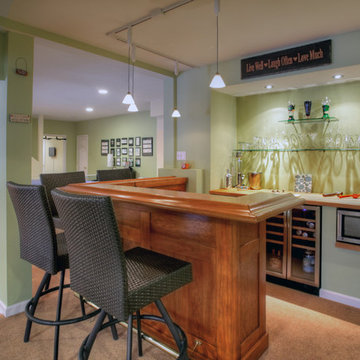
Aménagement d'un bar de salon avec évier éclectique en L et bois brun de taille moyenne avec un évier posé, un placard avec porte à panneau encastré, un plan de travail en bois, une crédence verte et moquette.
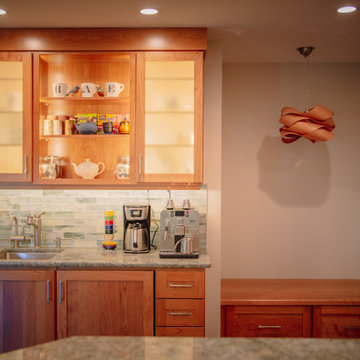
Aménagement d'un bar de salon avec évier linéaire rétro en bois brun de taille moyenne avec un évier encastré, un placard à porte shaker, un plan de travail en quartz, une crédence verte, une crédence en carrelage métro, un sol en bois brun, un sol marron et un plan de travail vert.
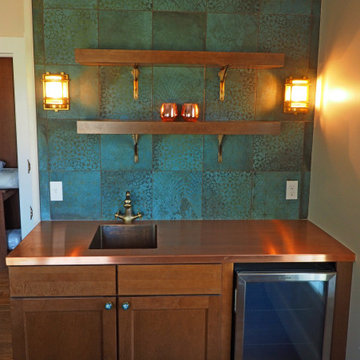
Living Room Bar Area
Inspiration pour un petit bar de salon avec évier linéaire traditionnel avec un évier intégré, un placard à porte shaker, un plan de travail en cuivre, une crédence verte et une crédence en carreau de porcelaine.
Inspiration pour un petit bar de salon avec évier linéaire traditionnel avec un évier intégré, un placard à porte shaker, un plan de travail en cuivre, une crédence verte et une crédence en carreau de porcelaine.
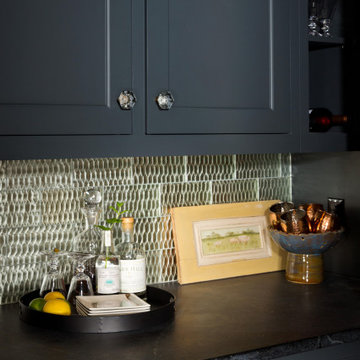
We created a social entertaining space in the lower level of this new construction home that backs up to the Oklahoma Training Track and is walking distance to the Saratoga Race Course. It is complete with a wine room, wet bar and tv space. The bar, tv enclosure and millwork are constructed of rustic barn wood as a tribute to their love of horses. The tv enclosure doors are a replication of working barn stall doors. The design is appropriate for the racing scene location. The entertaining space functions as intended with the wet bar centrally located between the wine room just off the right behind it and the cozy tv space ahead.
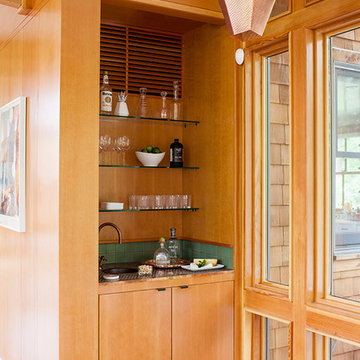
Built-in wet bar in open modern-rustic great room.
Photographer: Raquel Langworthy (Untamed Studios LLC)
Idées déco pour un grand bar de salon avec évier linéaire moderne en bois brun avec un évier encastré, un placard à porte plane, un plan de travail en cuivre, une crédence verte, une crédence en carreau de porcelaine et parquet clair.
Idées déco pour un grand bar de salon avec évier linéaire moderne en bois brun avec un évier encastré, un placard à porte plane, un plan de travail en cuivre, une crédence verte, une crédence en carreau de porcelaine et parquet clair.
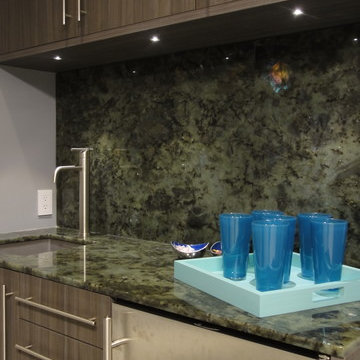
Aménagement d'un petit bar de salon avec évier parallèle moderne avec un évier encastré, un placard à porte plane, une crédence verte, une crédence en dalle de pierre, un sol en carrelage de porcelaine et des portes de placard marrons.
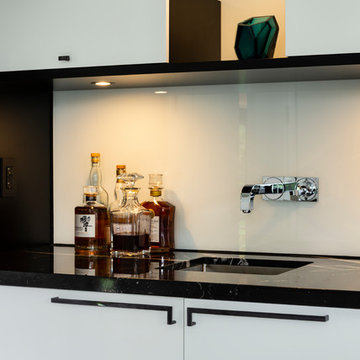
Paul Grdina Photography
Réalisation d'un grand bar de salon avec évier linéaire asiatique avec un évier encastré, un placard à porte plane, des portes de placard blanches, plan de travail en marbre, une crédence verte, une crédence en feuille de verre, un sol en bois brun, un sol marron et plan de travail noir.
Réalisation d'un grand bar de salon avec évier linéaire asiatique avec un évier encastré, un placard à porte plane, des portes de placard blanches, plan de travail en marbre, une crédence verte, une crédence en feuille de verre, un sol en bois brun, un sol marron et plan de travail noir.
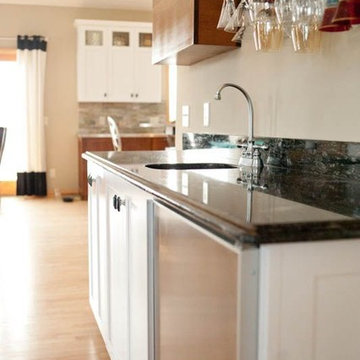
Using the existing space we incorporated style and design choices to achieve the client's preferred eclectic style. After the space was emptied the maple floors were given new life with a complete refinish. We designed custom cabinetry that was then made by local Amish craftsmen. A combination of stained cherry and painted maple cabinets are used and five different countertop surfaces were installed. Careful thought was given to a balance of black and white with the warmth of the wood tones and the textured stone.
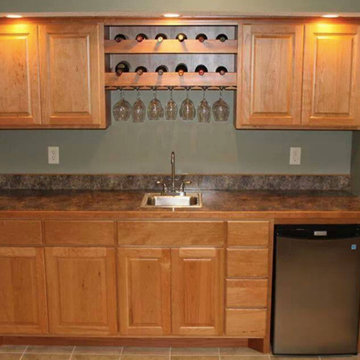
Idées déco pour un petit bar de salon avec évier linéaire classique en bois clair avec un évier encastré, un placard avec porte à panneau surélevé, un plan de travail en stratifié, une crédence verte, sol en stratifié, un sol marron et un plan de travail multicolore.
Idées déco de bars de salon avec évier avec une crédence verte
4