Idées déco de bars de salon avec évier
Trier par :
Budget
Trier par:Populaires du jour
141 - 160 sur 2 104 photos
1 sur 3
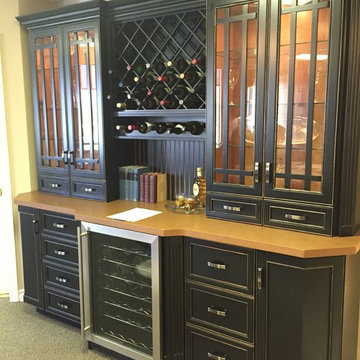
Idée de décoration pour un bar de salon avec évier linéaire tradition de taille moyenne avec des portes de placard noires, un plan de travail en surface solide, un placard avec porte à panneau encastré, une crédence noire, une crédence en bois et moquette.

Shooting Star Photography
In Collaboration with Charles Cudd Co.
Idées déco pour un bar de salon avec évier linéaire contemporain de taille moyenne avec un évier encastré, un placard à porte shaker, des portes de placard blanches, un plan de travail en granite, une crédence blanche, une crédence en bois, parquet clair et un plan de travail multicolore.
Idées déco pour un bar de salon avec évier linéaire contemporain de taille moyenne avec un évier encastré, un placard à porte shaker, des portes de placard blanches, un plan de travail en granite, une crédence blanche, une crédence en bois, parquet clair et un plan de travail multicolore.
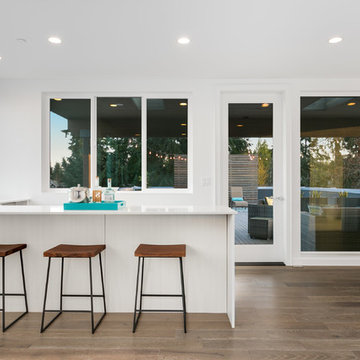
The third floor of this home is the part zone! The wet bar is conveniently located next to the access to the rooftop deck. The mix of indoor and outdoor lounge space, allows this area to be used for year-round entertainment.
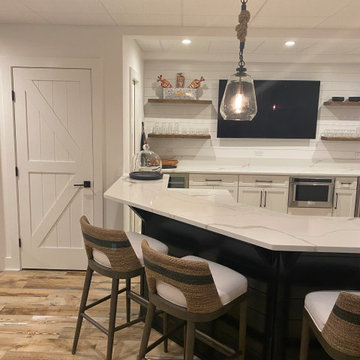
Special Additions - Bar
Dura Supreme Cabinetry
Hudson Door
White
Idée de décoration pour un bar de salon avec évier tradition en U de taille moyenne avec un évier encastré, un placard avec porte à panneau encastré, des portes de placard blanches, un plan de travail en quartz modifié, une crédence blanche, une crédence en lambris de bois, parquet clair, un sol marron et un plan de travail blanc.
Idée de décoration pour un bar de salon avec évier tradition en U de taille moyenne avec un évier encastré, un placard avec porte à panneau encastré, des portes de placard blanches, un plan de travail en quartz modifié, une crédence blanche, une crédence en lambris de bois, parquet clair, un sol marron et un plan de travail blanc.
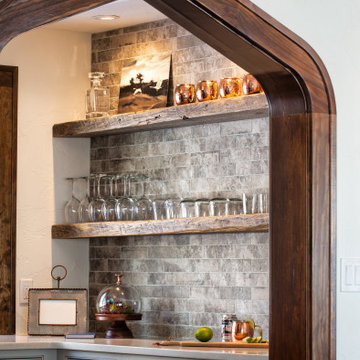
A little added extension of the kitchen.
Exemple d'un petit bar de salon avec évier scandinave en L avec un évier encastré, un placard à porte affleurante, des portes de placard grises, un plan de travail en quartz modifié, une crédence grise, une crédence en carreau de porcelaine, parquet foncé, un sol marron et un plan de travail blanc.
Exemple d'un petit bar de salon avec évier scandinave en L avec un évier encastré, un placard à porte affleurante, des portes de placard grises, un plan de travail en quartz modifié, une crédence grise, une crédence en carreau de porcelaine, parquet foncé, un sol marron et un plan de travail blanc.

This amazing Custom Wet Bar was designed to fit in a 8 foot by 7 foot corner of the clients home in the open family room. This is the perfect size for the home and was designed to include everything you need to entertain family and friends.
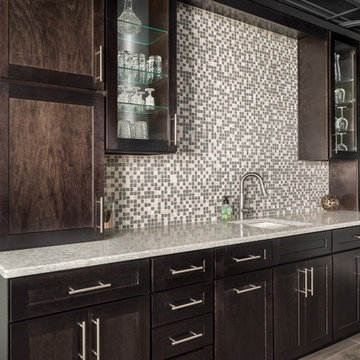
Cette image montre un bar de salon avec évier linéaire traditionnel en bois foncé de taille moyenne avec un évier encastré, un placard à porte shaker, un plan de travail en quartz modifié, une crédence multicolore, une crédence en mosaïque, un sol en carrelage de porcelaine et un sol gris.

The basement in this home sat unused for years. Cinder block windows did a poor job of brightening the space. Linoleum floors were outdated years ago. The bar was a brick and mortar monster.
The remodeling design began with a new centerpiece – a gas fireplace to warm up cold Minnesota evenings. It features custom brickwork enclosing the energy efficient firebox.
New energy-efficient egress windows can be opened to allow cross ventilation, while keeping the room cozy. A dramatic improvement over cinder block glass.
A new wet bar was added, featuring Oak Wood cabinets and Granite countertops. Note the custom tile work behind the stainless steel sink. The bar itself uses the same materials, creating comfortable seating for three.
Finally, the use of in-ceiling down lights adds a single “color” of light, making the entire room both bright and warm. The before and after photos tell the whole story.
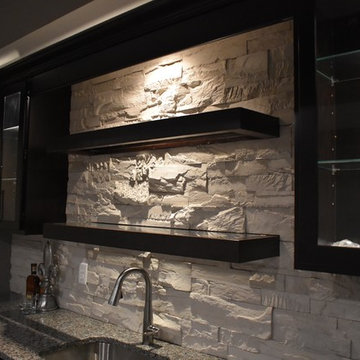
Idées déco pour un bar de salon avec évier linéaire classique en bois foncé de taille moyenne avec un évier encastré, un placard à porte shaker, un plan de travail en granite, une crédence grise et un sol en vinyl.
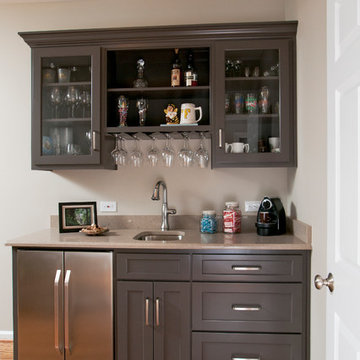
An elegant wet bar in a small space.
Idées déco pour un petit bar de salon avec évier linéaire classique avec un évier encastré, un placard avec porte à panneau encastré, des portes de placard grises, plan de travail en marbre et un sol en bois brun.
Idées déco pour un petit bar de salon avec évier linéaire classique avec un évier encastré, un placard avec porte à panneau encastré, des portes de placard grises, plan de travail en marbre et un sol en bois brun.
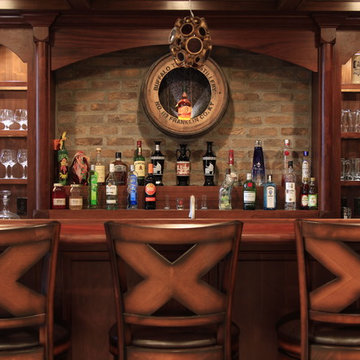
The under-cabinet lighting, brick backdrop and custom wood bar top add a warm ambience to this bar.
-Photo by Jack Figgins
Réalisation d'un bar de salon avec évier linéaire craftsman en bois brun de taille moyenne avec un placard sans porte, un plan de travail en bois et un plan de travail marron.
Réalisation d'un bar de salon avec évier linéaire craftsman en bois brun de taille moyenne avec un placard sans porte, un plan de travail en bois et un plan de travail marron.
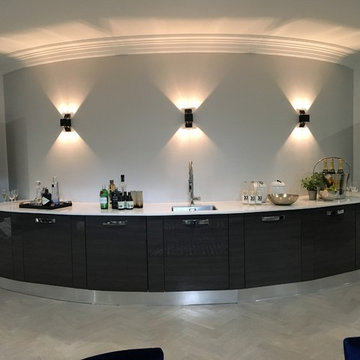
Finished project with the bar looking very elegant.
Such a simple way of creating an impression
Inspiration pour un petit bar de salon avec évier linéaire design en bois foncé avec un évier encastré, un placard à porte plane, un plan de travail en surface solide, parquet clair et un plan de travail blanc.
Inspiration pour un petit bar de salon avec évier linéaire design en bois foncé avec un évier encastré, un placard à porte plane, un plan de travail en surface solide, parquet clair et un plan de travail blanc.
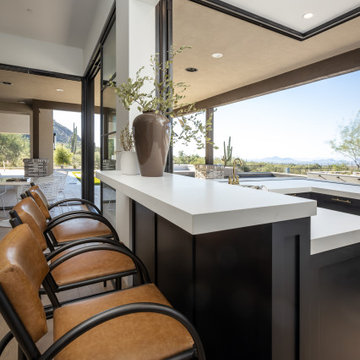
Idée de décoration pour un grand bar de salon avec évier tradition en U avec un évier intégré, un placard avec porte à panneau surélevé, des portes de placard noires, un plan de travail en quartz modifié, une crédence blanche, une crédence en brique, parquet clair, un sol beige et un plan de travail blanc.
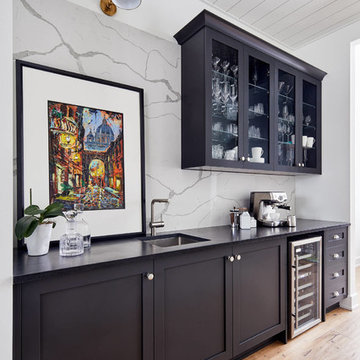
This kitchen is not your ordinary grey and white kitchen. The custom dark grey island, almost black makes a contrasting statement in the space, yet with the white perimeter and natural light – the space is still bright and beautiful.
Kitchen design & supply by Astro Design
Lights, sink, faucet, back-splash and hardware supplied through Astro
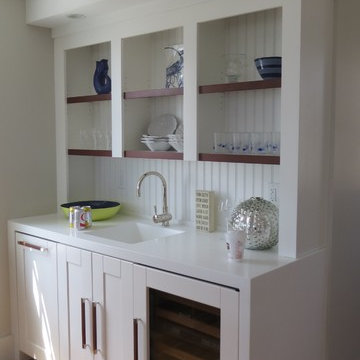
Lori Steigerwald
Idées déco pour un petit bar de salon avec évier linéaire bord de mer avec un évier intégré, un placard à porte shaker, des portes de placard blanches, un plan de travail en surface solide, une crédence blanche, une crédence en bois, parquet clair et un plan de travail blanc.
Idées déco pour un petit bar de salon avec évier linéaire bord de mer avec un évier intégré, un placard à porte shaker, des portes de placard blanches, un plan de travail en surface solide, une crédence blanche, une crédence en bois, parquet clair et un plan de travail blanc.
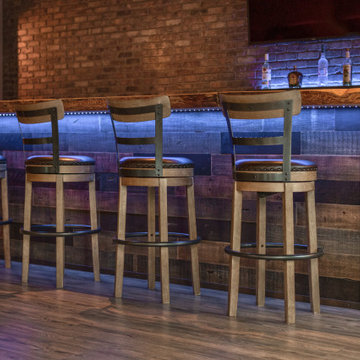
A close friend of one of our owners asked for some help, inspiration, and advice in developing an area in the mezzanine level of their commercial office/shop so that they could entertain friends, family, and guests. They wanted a bar area, a poker area, and seating area in a large open lounge space. So although this was not a full-fledged Four Elements project, it involved a Four Elements owner's design ideas and handiwork, a few Four Elements sub-trades, and a lot of personal time to help bring it to fruition. You will recognize similar design themes as used in the Four Elements office like barn-board features, live edge wood counter-tops, and specialty LED lighting seen in many of our projects. And check out the custom poker table and beautiful rope/beam light fixture constructed by our very own Peter Russell. What a beautiful and cozy space!
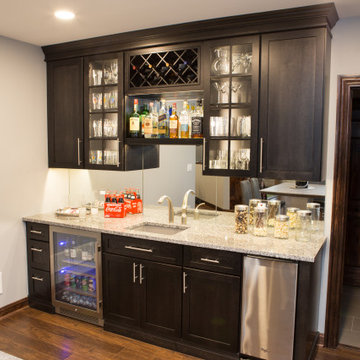
The wet bar featured in Elgin basement renovation. It features granite countertops, a slim dishwasher, and a beverage cooler.
Idée de décoration pour un grand bar de salon avec évier linéaire tradition avec un évier encastré, un placard avec porte à panneau encastré, un plan de travail en granite, une crédence miroir, sol en stratifié, un sol marron, un plan de travail multicolore et des portes de placard grises.
Idée de décoration pour un grand bar de salon avec évier linéaire tradition avec un évier encastré, un placard avec porte à panneau encastré, un plan de travail en granite, une crédence miroir, sol en stratifié, un sol marron, un plan de travail multicolore et des portes de placard grises.
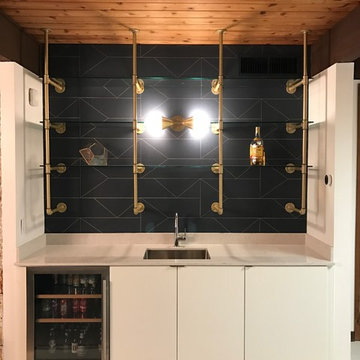
After Photo: Bar
Cette photo montre un petit bar de salon avec évier linéaire rétro avec un évier encastré, un placard à porte plane, des portes de placard blanches, un plan de travail en quartz modifié, une crédence grise, un sol en carrelage de porcelaine et un sol gris.
Cette photo montre un petit bar de salon avec évier linéaire rétro avec un évier encastré, un placard à porte plane, des portes de placard blanches, un plan de travail en quartz modifié, une crédence grise, un sol en carrelage de porcelaine et un sol gris.
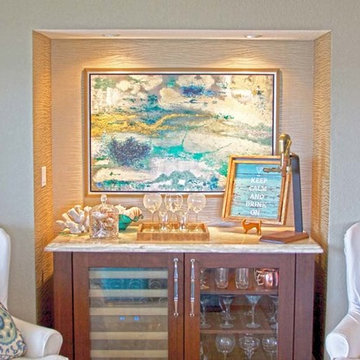
Ian Schaber
Aménagement d'un petit bar de salon avec évier linéaire bord de mer en bois brun avec aucun évier ou lavabo, un placard à porte vitrée, plan de travail en marbre et parquet clair.
Aménagement d'un petit bar de salon avec évier linéaire bord de mer en bois brun avec aucun évier ou lavabo, un placard à porte vitrée, plan de travail en marbre et parquet clair.
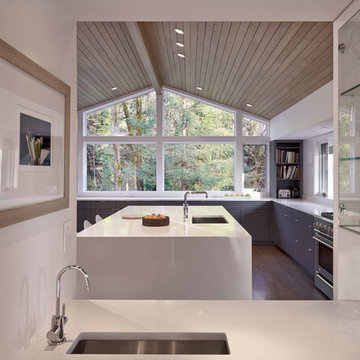
Remodel by Ostmo Construction
Design by Tyler Engle Architects PS
Photos by Dale Lang of NW Architectural Photography
Inspiration pour un bar de salon avec évier minimaliste en L de taille moyenne avec un évier encastré, parquet foncé, un sol marron, un plan de travail en quartz modifié et un placard à porte vitrée.
Inspiration pour un bar de salon avec évier minimaliste en L de taille moyenne avec un évier encastré, parquet foncé, un sol marron, un plan de travail en quartz modifié et un placard à porte vitrée.
Idées déco de bars de salon avec évier
8