Idées déco de bars de salon avec évier
Trier par :
Budget
Trier par:Populaires du jour
161 - 180 sur 2 104 photos
1 sur 3

This house has a cool modern vibe, but the pre-rennovation layout was not working for these homeowners. We were able to take their vision of an open kitchen and living area and make it come to life. Simple, clean lines and a large great room are now in place. We tore down dividing walls and came up with an all new layout. These homeowners are absolutely loving their home with their new spaces! Design by Hatfield Builders | Photography by Versatile Imaging

Exemple d'un grand bar de salon avec évier parallèle industriel avec un évier encastré, un placard à porte shaker, des portes de placard noires, un plan de travail en quartz, une crédence rouge, une crédence en brique, parquet clair, un sol marron et un plan de travail blanc.
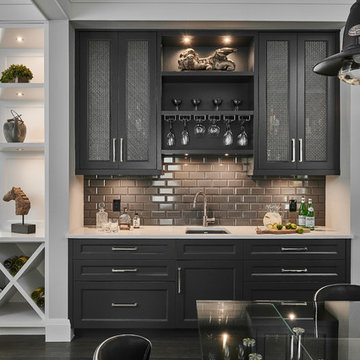
Joshua Lawrence
Réalisation d'un petit bar de salon avec évier linéaire tradition avec un évier encastré, un placard à porte shaker, des portes de placard bleues, un plan de travail en quartz, une crédence grise, une crédence en céramique, parquet foncé, un sol marron et un plan de travail blanc.
Réalisation d'un petit bar de salon avec évier linéaire tradition avec un évier encastré, un placard à porte shaker, des portes de placard bleues, un plan de travail en quartz, une crédence grise, une crédence en céramique, parquet foncé, un sol marron et un plan de travail blanc.
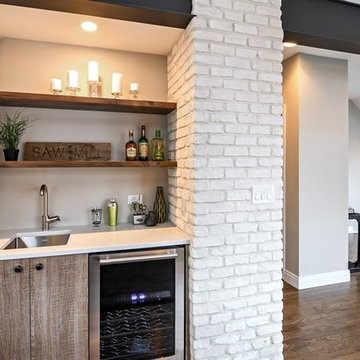
Cette photo montre un petit bar de salon avec évier linéaire nature en bois brun avec un évier encastré, un placard à porte plane, un plan de travail en quartz modifié, un sol en bois brun et un sol marron.
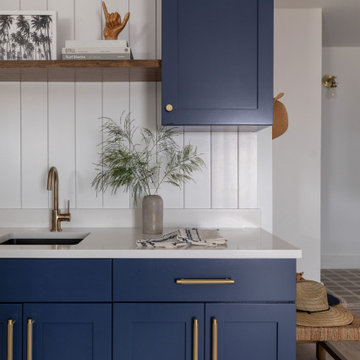
Idées déco pour un petit bar de salon avec évier linéaire bord de mer avec un évier encastré, un placard à porte shaker, des portes de placard bleues, un plan de travail en quartz modifié, une crédence blanche, une crédence en bois, un sol en vinyl, un sol beige et un plan de travail blanc.

A close friend of one of our owners asked for some help, inspiration, and advice in developing an area in the mezzanine level of their commercial office/shop so that they could entertain friends, family, and guests. They wanted a bar area, a poker area, and seating area in a large open lounge space. So although this was not a full-fledged Four Elements project, it involved a Four Elements owner's design ideas and handiwork, a few Four Elements sub-trades, and a lot of personal time to help bring it to fruition. You will recognize similar design themes as used in the Four Elements office like barn-board features, live edge wood counter-tops, and specialty LED lighting seen in many of our projects. And check out the custom poker table and beautiful rope/beam light fixture constructed by our very own Peter Russell. What a beautiful and cozy space!

Exemple d'un bar de salon avec évier linéaire montagne de taille moyenne avec un évier encastré, un placard à porte shaker, des portes de placard blanches, un plan de travail en stéatite, une crédence grise, une crédence en carreau de ciment, un sol en bois brun, un sol marron et un plan de travail gris.
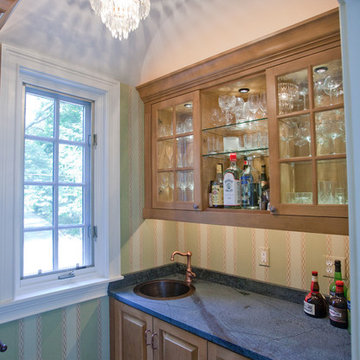
This wet bar used to be a coat closet! We emptied the closet, removed the door, continued the hall floor tile and created a space for the homeowners to play bar tender!
Hammered copper bar sink, copper bar faucet, soapstone countertops, vintage chandelier, under-cabinet lighting, ice maker.
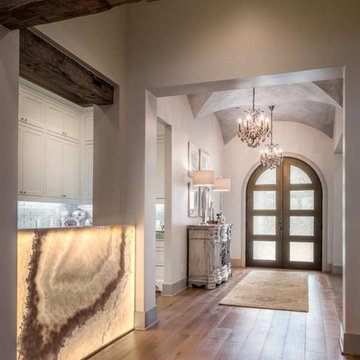
Exemple d'un grand bar de salon avec évier parallèle chic avec un placard à porte shaker, des portes de placard blanches, un plan de travail en onyx, une crédence blanche, une crédence en carreau de verre et parquet clair.
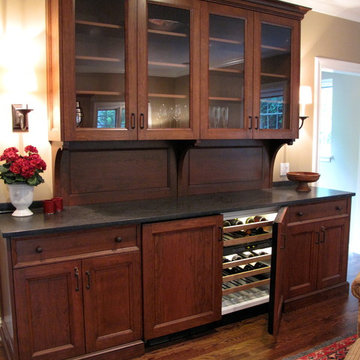
© 2012 Change Design Group
Cette photo montre un bar de salon avec évier linéaire chic en bois foncé de taille moyenne avec aucun évier ou lavabo, un placard avec porte à panneau encastré, un plan de travail en stéatite, une crédence marron, une crédence en bois, parquet foncé et un sol marron.
Cette photo montre un bar de salon avec évier linéaire chic en bois foncé de taille moyenne avec aucun évier ou lavabo, un placard avec porte à panneau encastré, un plan de travail en stéatite, une crédence marron, une crédence en bois, parquet foncé et un sol marron.
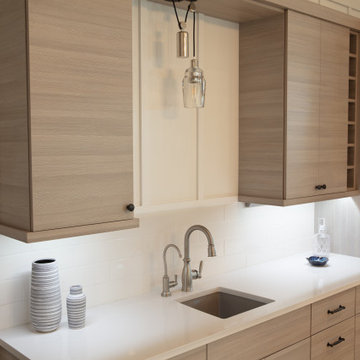
A simple bar sits right off the family room. Perfect for hopping in from the lake or deck to mix up a quick cocktail. Textured laminate cabinetry and quartz countertops match the kitchen cabinetry.
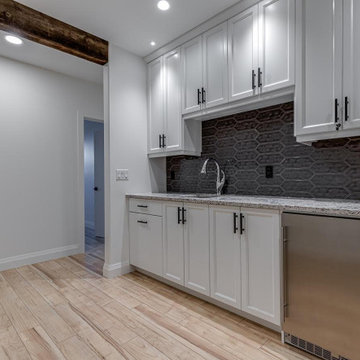
Basement wet bar
Cette image montre un petit bar de salon avec évier rustique avec un évier encastré, un placard avec porte à panneau encastré, des portes de placard blanches, un plan de travail en granite, une crédence noire, parquet clair, un sol beige et un plan de travail gris.
Cette image montre un petit bar de salon avec évier rustique avec un évier encastré, un placard avec porte à panneau encastré, des portes de placard blanches, un plan de travail en granite, une crédence noire, parquet clair, un sol beige et un plan de travail gris.
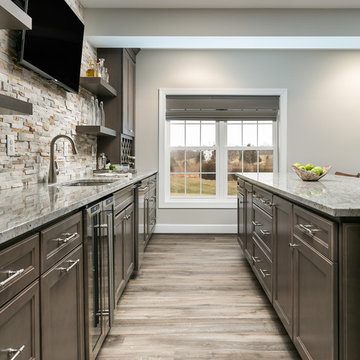
With Summer on its way, having a home bar is the perfect setting to host a gathering with family and friends, and having a functional and totally modern home bar will allow you to do so!

Custom built aviation/airplane themed bar. Bar is constructed from reclaimed wood with aluminum airplane skin doors and bar front. The ceiling of the galley area has back lit sky/cloud panels. Shelves are backed with mirrored glass and lit with LED strip lighting. Counter tops are leather finish black granite. Includes a dishwasher and wine cooler. Sliding exit door on rear wall is reclaimed barnwood with three circular windows. The front of the bar is completed with an airplane propeller.
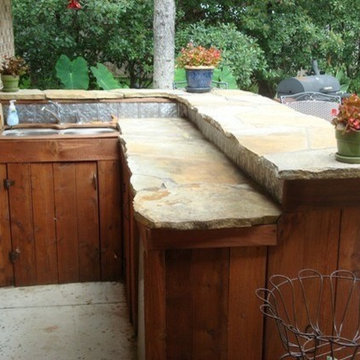
Aménagement d'un bar de salon avec évier classique en L et bois brun de taille moyenne avec un évier encastré et sol en béton ciré.

Inspiration pour un petit bar de salon avec évier parallèle design avec un évier encastré, un placard à porte plane, des portes de placard bleues, un plan de travail en quartz modifié, une crédence multicolore, une crédence en carreau de verre, sol en stratifié, un sol beige et un plan de travail gris.

Our mission was to completely update and transform their huge house into a cozy, welcoming and warm home of their own.
“When we moved in, it was such a novelty to live in a proper house. But it still felt like the in-law’s home,” our clients told us. “Our dream was to make it feel like our home.”
Our transformation skills were put to the test when we created the host-worthy kitchen space (complete with a barista bar!) that would double as the heart of their home and a place to make memories with their friends and family.
We upgraded and updated their dark and uninviting family room with fresh furnishings, flooring and lighting and turned those beautiful exposed beams into a feature point of the space.
The end result was a flow of modern, welcoming and authentic spaces that finally felt like home. And, yep … the invite was officially sent out!
Our clients had an eclectic style rich in history, culture and a lifetime of adventures. We wanted to highlight these stories in their home and give their memorabilia places to be seen and appreciated.
The at-home office was crafted to blend subtle elegance with a calming, casual atmosphere that would make it easy for our clients to enjoy spending time in the space (without it feeling like they were working!)
We carefully selected a pop of color as the feature wall in the primary suite and installed a gorgeous shiplap ledge wall for our clients to display their meaningful art and memorabilia.
Then, we carried the theme all the way into the ensuite to create a retreat that felt complete.

A close friend of one of our owners asked for some help, inspiration, and advice in developing an area in the mezzanine level of their commercial office/shop so that they could entertain friends, family, and guests. They wanted a bar area, a poker area, and seating area in a large open lounge space. So although this was not a full-fledged Four Elements project, it involved a Four Elements owner's design ideas and handiwork, a few Four Elements sub-trades, and a lot of personal time to help bring it to fruition. You will recognize similar design themes as used in the Four Elements office like barn-board features, live edge wood counter-tops, and specialty LED lighting seen in many of our projects. And check out the custom poker table and beautiful rope/beam light fixture constructed by our very own Peter Russell. What a beautiful and cozy space!
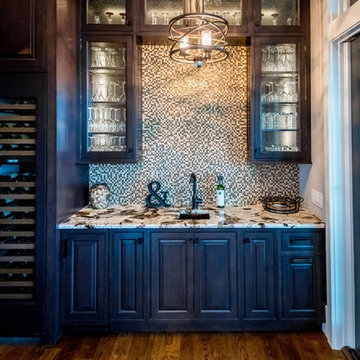
A step back for a better view of this stunning wine room...with Copenhagen granite countertops and contrasting Diamante Midtown Brown glass mosaic tile backsplash, beautiful hardwood floor. What a great feature for entertaining.
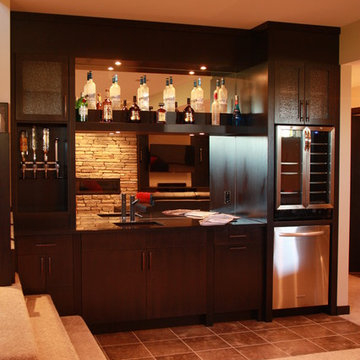
FLOORING SHOWROOM
Cette image montre un bar de salon avec évier linéaire traditionnel en bois foncé de taille moyenne avec un évier encastré, un placard à porte plane, un plan de travail en granite, une crédence marron, une crédence en carrelage de pierre, un sol en carrelage de céramique et un sol marron.
Cette image montre un bar de salon avec évier linéaire traditionnel en bois foncé de taille moyenne avec un évier encastré, un placard à porte plane, un plan de travail en granite, une crédence marron, une crédence en carrelage de pierre, un sol en carrelage de céramique et un sol marron.
Idées déco de bars de salon avec évier
9