Idées déco de bars de salon avec évier verts
Trier par :
Budget
Trier par:Populaires du jour
1 - 20 sur 117 photos
1 sur 3

This small but practical bar packs a bold design punch. It's complete with wine refrigerator, icemaker, a liquor storage cabinet pullout and a bar sink. LED lighting provides shimmer to the glass cabinets and metallic backsplash tile, while a glass and gold chandelier adds drama. Quartz countertops provide ease in cleaning and peace of mind against wine stains. The arched entry ways lead to the kitchen and dining areas, while the opening to the hallway provides the perfect place to walk up and converse at the bar.

Cette image montre un petit bar de salon avec évier linéaire traditionnel avec un évier encastré, un placard à porte affleurante, des portes de placards vertess, plan de travail en marbre, une crédence en feuille de verre, parquet clair, un sol marron et plan de travail noir.
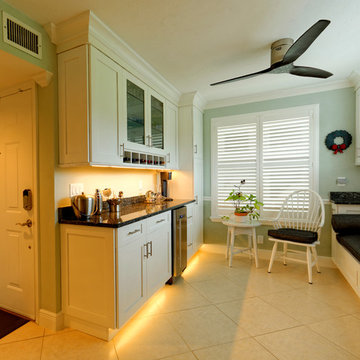
Under cabinet lights, under toe kick lights, and a lit glass cabinet add lots of ambiance. Photo by Scot Trueblood
Idées déco pour un petit bar de salon avec évier linéaire classique avec des portes de placard blanches, un plan de travail en granite et un placard à porte shaker.
Idées déco pour un petit bar de salon avec évier linéaire classique avec des portes de placard blanches, un plan de travail en granite et un placard à porte shaker.

Birchwood Construction had the pleasure of working with Jonathan Lee Architects to revitalize this beautiful waterfront cottage. Located in the historic Belvedere Club community, the home's exterior design pays homage to its original 1800s grand Southern style. To honor the iconic look of this era, Birchwood craftsmen cut and shaped custom rafter tails and an elegant, custom-made, screen door. The home is framed by a wraparound front porch providing incomparable Lake Charlevoix views.
The interior is embellished with unique flat matte-finished countertops in the kitchen. The raw look complements and contrasts with the high gloss grey tile backsplash. Custom wood paneling captures the cottage feel throughout the rest of the home. McCaffery Painting and Decorating provided the finishing touches by giving the remodeled rooms a fresh coat of paint.
Photo credit: Phoenix Photographic

Tony Soluri Photography
Réalisation d'un bar de salon avec évier linéaire design de taille moyenne avec un évier encastré, un placard à porte vitrée, des portes de placard blanches, plan de travail en marbre, une crédence blanche, une crédence miroir, un sol en carrelage de céramique, un sol noir et plan de travail noir.
Réalisation d'un bar de salon avec évier linéaire design de taille moyenne avec un évier encastré, un placard à porte vitrée, des portes de placard blanches, plan de travail en marbre, une crédence blanche, une crédence miroir, un sol en carrelage de céramique, un sol noir et plan de travail noir.
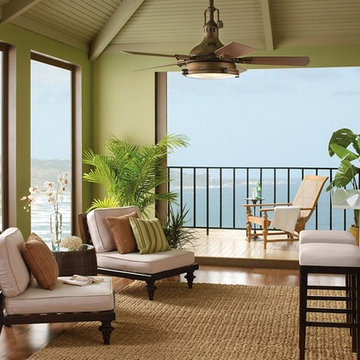
This rustic 44-inch patio fan is a charming accent piece that will complement any space. Featuring a rich, weathered copper powder finish and a broad fresnel lens, this design is sure to leave an impression in your home.
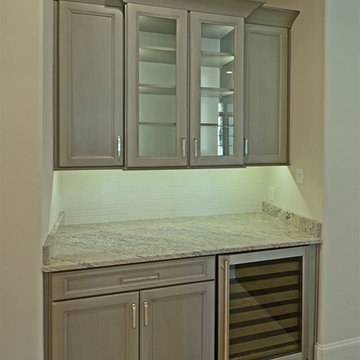
Cette photo montre un petit bar de salon avec évier linéaire chic avec aucun évier ou lavabo, un placard avec porte à panneau encastré, des portes de placard grises, un plan de travail en granite, une crédence blanche, une crédence en carrelage métro, un sol en calcaire et un sol beige.
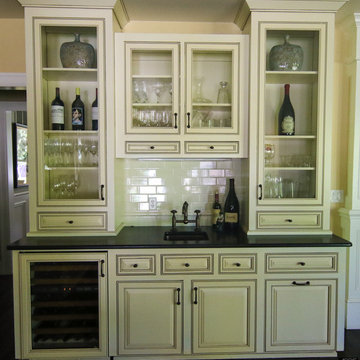
Abbie Parr
Inspiration pour un bar de salon avec évier linéaire traditionnel de taille moyenne avec un évier encastré, un placard avec porte à panneau surélevé, des portes de placard blanches, un plan de travail en surface solide, une crédence blanche et une crédence en carrelage métro.
Inspiration pour un bar de salon avec évier linéaire traditionnel de taille moyenne avec un évier encastré, un placard avec porte à panneau surélevé, des portes de placard blanches, un plan de travail en surface solide, une crédence blanche et une crédence en carrelage métro.
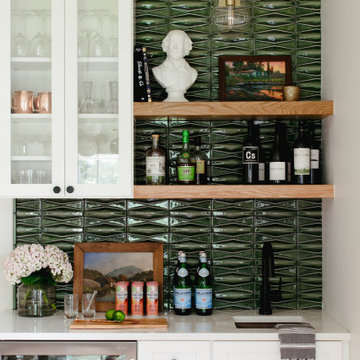
This is a 1906 Denver Square next to our city’s beautiful City Park! This was a sizable remodel that expanded the size of the home on two stories.
Exemple d'un bar de salon avec évier linéaire tendance de taille moyenne avec un évier encastré, un placard à porte vitrée, une crédence verte, une crédence en carreau de porcelaine et un plan de travail blanc.
Exemple d'un bar de salon avec évier linéaire tendance de taille moyenne avec un évier encastré, un placard à porte vitrée, une crédence verte, une crédence en carreau de porcelaine et un plan de travail blanc.

This basement kitchen is given new life as a modern bar with quartz countertop, navy blue cabinet doors, satin brass edge pulls, a beverage fridge, pull out faucet with matte black finish. The backsplash is patterned 8x8 tiles with a walnut wood shelf. The space was painted matte white, the ceiling popcorn was scraped off, painted and installed with recessed lighting. A mirror backsplash was installed on the left side of the bar
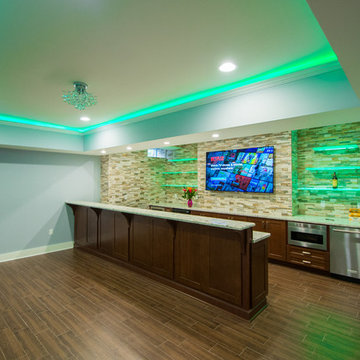
Bar Area of the Basement
Cette image montre un grand bar de salon avec évier parallèle design en bois foncé avec un évier encastré, un placard à porte shaker, un plan de travail en granite, une crédence multicolore, une crédence en carrelage de pierre et un sol en carrelage de porcelaine.
Cette image montre un grand bar de salon avec évier parallèle design en bois foncé avec un évier encastré, un placard à porte shaker, un plan de travail en granite, une crédence multicolore, une crédence en carrelage de pierre et un sol en carrelage de porcelaine.
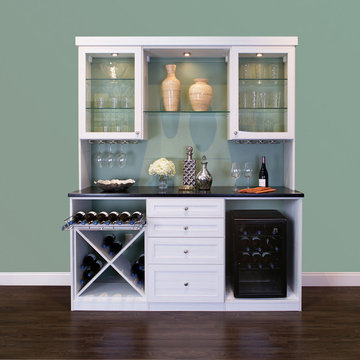
Perfect Wine Bar with Refrigerator and Bottle Storage
Cette photo montre un bar de salon avec évier linéaire chic de taille moyenne avec aucun évier ou lavabo, un placard à porte plane, des portes de placard grises, un plan de travail en surface solide, un sol en travertin et un sol beige.
Cette photo montre un bar de salon avec évier linéaire chic de taille moyenne avec aucun évier ou lavabo, un placard à porte plane, des portes de placard grises, un plan de travail en surface solide, un sol en travertin et un sol beige.

Idées déco pour un bar de salon avec évier linéaire classique avec un évier encastré, un placard avec porte à panneau surélevé, des portes de placard blanches, une crédence multicolore, un sol en bois brun et un plan de travail blanc.
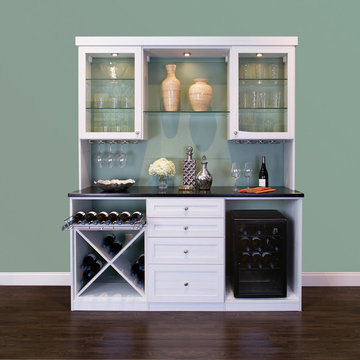
Perfect Wine Bar with Refrigerator and Bottle Storage
Idée de décoration pour un bar de salon avec évier linéaire tradition de taille moyenne avec aucun évier ou lavabo, un placard à porte shaker, des portes de placard blanches, un plan de travail en stéatite, parquet foncé et un sol marron.
Idée de décoration pour un bar de salon avec évier linéaire tradition de taille moyenne avec aucun évier ou lavabo, un placard à porte shaker, des portes de placard blanches, un plan de travail en stéatite, parquet foncé et un sol marron.

Aménagement d'un bar de salon avec évier linéaire avec un évier encastré, un placard avec porte à panneau encastré, des portes de placard noires, une crédence grise, une crédence en dalle de pierre, parquet foncé, un sol marron et un plan de travail gris.
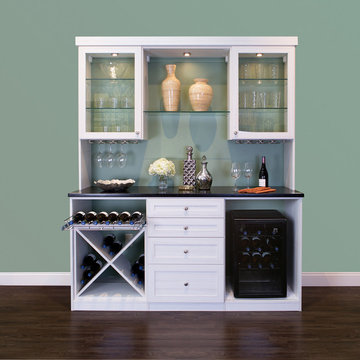
Perfect Wine Bar with Refrigerator and Bottle Storage
Inspiration pour un petit bar de salon avec évier linéaire traditionnel avec aucun évier ou lavabo, un placard à porte vitrée, des portes de placard blanches, un plan de travail en stratifié, une crédence verte, parquet foncé et un sol marron.
Inspiration pour un petit bar de salon avec évier linéaire traditionnel avec aucun évier ou lavabo, un placard à porte vitrée, des portes de placard blanches, un plan de travail en stratifié, une crédence verte, parquet foncé et un sol marron.
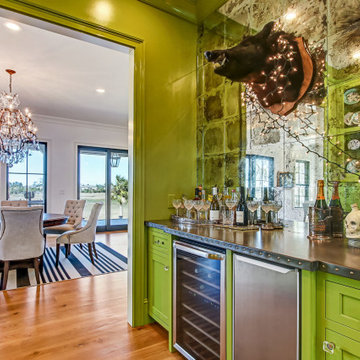
This custom home utilized an artist's eye, as one of the owners is a painter. The details in this home were inspired! From the fireplace and mirror design in the living room, to the boar's head installed over vintage mirrors in the bar, there are many unique touches that further customize this home. With open living spaces and a master bedroom tucked in on the first floor, this is a forever home for our clients. The use of color and wallpaper really help make this home special. With lots of outdoor living space including a large back porch with marsh views and a dock, this is coastal living at its best.

A custom-made expansive two-story home providing views of the spacious kitchen, breakfast nook, dining, great room and outdoor amenities upon entry.
Featuring 11,000 square feet of open area lavish living this residence does not disappoint with the attention to detail throughout. Elegant features embellish this
home with the intricate woodworking and exposed wood beams, ceiling details, gorgeous stonework, European Oak flooring throughout, and unique lighting.
This residence offers seven bedrooms including a mother-in-law suite, nine bathrooms, a bonus room, his and her offices, wet bar adjacent to dining area, wine
room, laundry room featuring a dog wash area and a game room located above one of the two garages. The open-air kitchen is the perfect space for entertaining
family and friends with the two islands, custom panel Sub-Zero appliances and easy access to the dining areas.
Outdoor amenities include a pool with sun shelf and spa, fire bowls spilling water into the pool, firepit, large covered lanai with summer kitchen and fireplace
surrounded by roll down screens to protect guests from inclement weather, and two additional covered lanais. This is luxury at its finest!
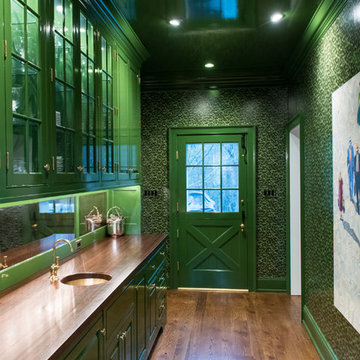
Inspiration pour un grand bar de salon avec évier parallèle traditionnel avec un évier encastré, un placard avec porte à panneau surélevé, des portes de placards vertess, un plan de travail en bois, une crédence miroir, un sol en bois brun, un sol marron et un plan de travail marron.

This prairie home tucked in the woods strikes a harmonious balance between modern efficiency and welcoming warmth.
This home's thoughtful design extends to the beverage bar area, which features open shelving and drawers, offering convenient storage for all drink essentials.
---
Project designed by Minneapolis interior design studio LiLu Interiors. They serve the Minneapolis-St. Paul area, including Wayzata, Edina, and Rochester, and they travel to the far-flung destinations where their upscale clientele owns second homes.
For more about LiLu Interiors, see here: https://www.liluinteriors.com/
To learn more about this project, see here:
https://www.liluinteriors.com/portfolio-items/north-oaks-prairie-home-interior-design/
Idées déco de bars de salon avec évier verts
1