Idées déco de bars de salon avec moquette et un plan de travail blanc
Trier par :
Budget
Trier par:Populaires du jour
1 - 20 sur 113 photos
1 sur 3
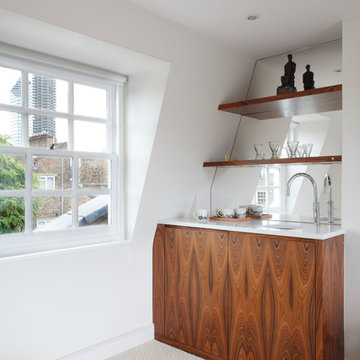
A wet bar at the top of the house saves a trip to the kitchen down below
Photo: James Balston
Aménagement d'un bar de salon avec évier linéaire contemporain en bois brun avec un évier intégré, un placard à porte plane, un plan de travail en surface solide, une crédence miroir, moquette et un plan de travail blanc.
Aménagement d'un bar de salon avec évier linéaire contemporain en bois brun avec un évier intégré, un placard à porte plane, un plan de travail en surface solide, une crédence miroir, moquette et un plan de travail blanc.

Idée de décoration pour un petit bar de salon avec évier linéaire minimaliste avec un évier encastré, un placard à porte plane, des portes de placard noires, un plan de travail en quartz, une crédence blanche, une crédence en carreau de porcelaine, moquette, un sol beige et un plan de travail blanc.
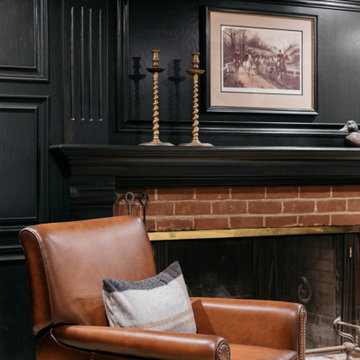
We gave this man cave in San Marino a moody masculine look with plaid fabric walls, ebony-stained woodwork, and brass accents.
---
Project designed by Courtney Thomas Design in La Cañada. Serving Pasadena, Glendale, Monrovia, San Marino, Sierra Madre, South Pasadena, and Altadena.
For more about Courtney Thomas Design, click here: https://www.courtneythomasdesign.com/
To learn more about this project, click here:
https://www.courtneythomasdesign.com/portfolio/basement-bar-san-marino/
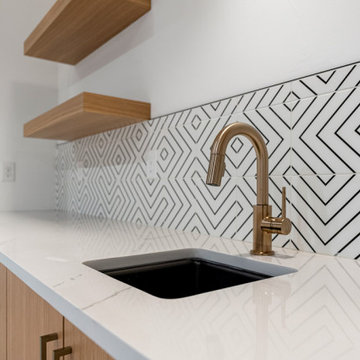
Aménagement d'un bar de salon avec évier moderne en bois clair avec un évier encastré, un placard à porte plane, un plan de travail en quartz, une crédence blanche, une crédence en carreau de porcelaine, moquette et un plan de travail blanc.
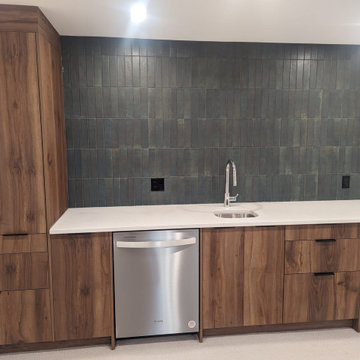
Basement bar with stainless steel mini fridge and dishwasher, chrome bar sink, tiled backsplash wall, and beautiful wood cabinetry.
Cette image montre un bar de salon avec évier linéaire vintage en bois brun de taille moyenne avec un évier encastré, un placard à porte plane, un plan de travail en quartz modifié, une crédence grise, une crédence en carrelage métro, moquette, un sol beige et un plan de travail blanc.
Cette image montre un bar de salon avec évier linéaire vintage en bois brun de taille moyenne avec un évier encastré, un placard à porte plane, un plan de travail en quartz modifié, une crédence grise, une crédence en carrelage métro, moquette, un sol beige et un plan de travail blanc.
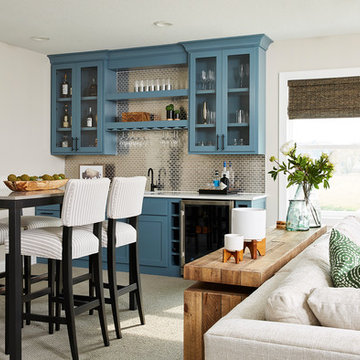
Alyssa Lee Photography
Exemple d'un bar de salon avec évier linéaire chic avec un placard à porte shaker, des portes de placard bleues, une crédence grise, une crédence en dalle métallique, moquette, un sol gris et un plan de travail blanc.
Exemple d'un bar de salon avec évier linéaire chic avec un placard à porte shaker, des portes de placard bleues, une crédence grise, une crédence en dalle métallique, moquette, un sol gris et un plan de travail blanc.

Réalisation d'un bar de salon avec évier linéaire minimaliste de taille moyenne avec un évier encastré, un placard à porte shaker, des portes de placard noires, un plan de travail en quartz modifié, une crédence blanche, une crédence en carreau de verre, moquette, un sol gris et un plan de travail blanc.

A comprehensive remodel of a home's first and lower levels in a neutral palette of white, naval blue and natural wood with gold and black hardware completely transforms this home.Projects inlcude kitchen, living room, pantry, mud room, laundry room, music room, family room, basement bar, climbing wall, bathroom and powder room.

The lower level is the perfect space to host a party or to watch the game. The bar is set off by dark cabinets, a mirror backsplash, and brass accents. The table serves as the perfect spot for a poker game or a board game.
The Plymouth was designed to fit into the existing architecture vernacular featuring round tapered columns and eyebrow window but with an updated flair in a modern farmhouse finish. This home was designed to fit large groups for entertaining while the size of the spaces can make for intimate family gatherings.
The interior pallet is neutral with splashes of blue and green for a classic feel with a modern twist. Off of the foyer you can access the home office wrapped in a two tone grasscloth and a built in bookshelf wall finished in dark brown. Moving through to the main living space are the open concept kitchen, dining and living rooms where the classic pallet is carried through in neutral gray surfaces with splashes of blue as an accent. The plan was designed for a growing family with 4 bedrooms on the upper level, including the master. The Plymouth features an additional bedroom and full bathroom as well as a living room and full bar for entertaining.
Photographer: Ashley Avila Photography
Interior Design: Vision Interiors by Visbeen
Builder: Joel Peterson Homes
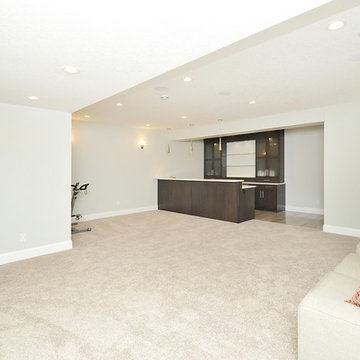
Idée de décoration pour un bar de salon avec évier parallèle minimaliste en bois foncé de taille moyenne avec un placard à porte plane, un plan de travail en surface solide, un sol beige, un évier encastré, moquette et un plan de travail blanc.

Two cabinets and two floating shelves were used to turn this empty space into the perfect wet bar in the recreation room. Featuring integrated shelving lighting and a mini fridge, this couple will be able to host friends and family for multiple parties and holidays to come.

Interior Designer: Simons Design Studio
Builder: Magleby Construction
Photography: Allison Niccum
Idées déco pour un bar de salon avec évier linéaire campagne avec un évier encastré, un placard avec porte à panneau encastré, des portes de placard blanches, une crédence beige, moquette, un sol beige et un plan de travail blanc.
Idées déco pour un bar de salon avec évier linéaire campagne avec un évier encastré, un placard avec porte à panneau encastré, des portes de placard blanches, une crédence beige, moquette, un sol beige et un plan de travail blanc.
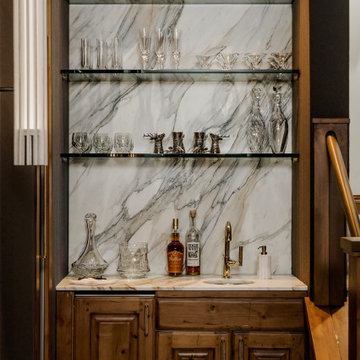
Cette photo montre un petit bar de salon avec évier linéaire montagne avec un évier encastré, plan de travail en marbre, une crédence en marbre, moquette, un plan de travail blanc et une crédence blanche.

Total remodel of a rambler including finishing the basement. We moved the kitchen to a new location, added a large kitchen window above the sink and created an island with space for seating. Hardwood flooring on the main level, added a master bathroom, and remodeled the main bathroom. with a family room, wet bar, laundry closet, bedrooms, and a bathroom.
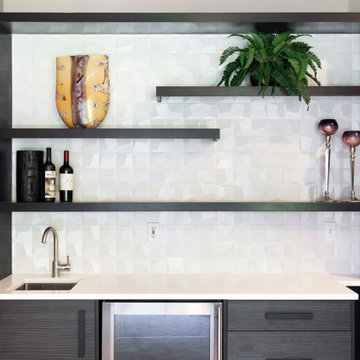
Réalisation d'un petit bar de salon avec évier linéaire minimaliste en bois foncé avec un évier posé, un placard à porte plane, un plan de travail en quartz modifié, une crédence blanche, une crédence en carreau de porcelaine, moquette et un plan de travail blanc.
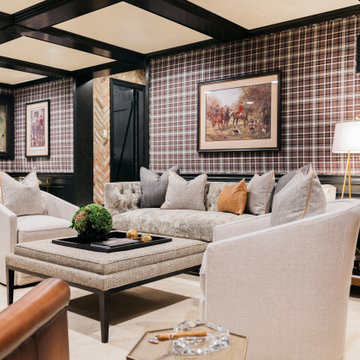
We gave this man cave in San Marino a moody masculine look with plaid fabric walls, ebony-stained woodwork, and brass accents.
---
Project designed by Courtney Thomas Design in La Cañada. Serving Pasadena, Glendale, Monrovia, San Marino, Sierra Madre, South Pasadena, and Altadena.
For more about Courtney Thomas Design, click here: https://www.courtneythomasdesign.com/
To learn more about this project, click here:
https://www.courtneythomasdesign.com/portfolio/basement-bar-san-marino/
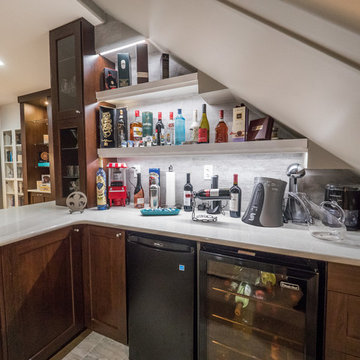
Réalisation d'un petit bar de salon avec évier linéaire tradition en bois foncé avec moquette, un sol marron, un placard à porte shaker, un plan de travail en quartz modifié, une crédence grise et un plan de travail blanc.
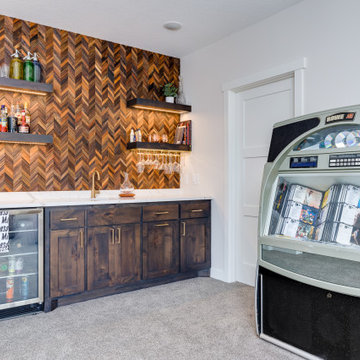
A basement wet bar with dark and moody wood tones in both the stained shaker cabinets and wood chevron backsplash. With tiered lighting, floating shelves, quartz countertops, and gold accents.

Lodges at Deer Valley is a classic statement in rustic elegance and warm hospitality. Conveniently located less than half a mile from the base of Deer Valley Resort. Lockout kitchenette.
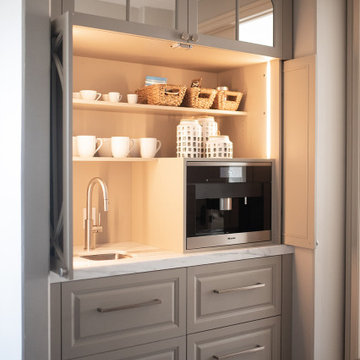
Idée de décoration pour un petit bar de salon avec évier linéaire design avec un évier encastré, un placard avec porte à panneau surélevé, des portes de placard beiges, plan de travail en marbre, moquette, un sol beige et un plan de travail blanc.
Idées déco de bars de salon avec moquette et un plan de travail blanc
1