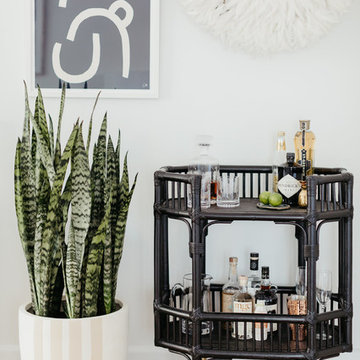Idées déco de bars de salon avec parquet clair et sol en stratifié
Trier par :
Budget
Trier par:Populaires du jour
21 - 40 sur 4 769 photos
1 sur 3
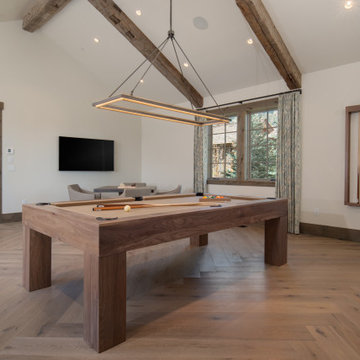
Mountain Modern Game Room with Custom Card Table and Pool Table.
Aménagement d'un bar de salon linéaire montagne en bois brun avec un évier posé, un placard à porte plane, un plan de travail en quartz, une crédence blanche, une crédence en carreau de porcelaine, parquet clair et un plan de travail beige.
Aménagement d'un bar de salon linéaire montagne en bois brun avec un évier posé, un placard à porte plane, un plan de travail en quartz, une crédence blanche, une crédence en carreau de porcelaine, parquet clair et un plan de travail beige.
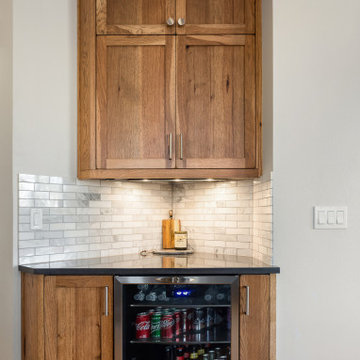
Réalisation d'un bar de salon chalet en L et bois brun de taille moyenne avec un évier encastré, un placard à porte shaker, un plan de travail en granite, une crédence blanche, une crédence en marbre, parquet clair, un sol marron et un plan de travail gris.
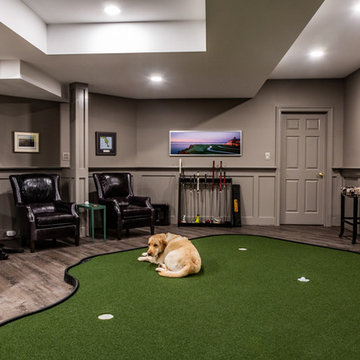
Cette photo montre un bar de salon avec évier parallèle chic de taille moyenne avec un évier encastré, un placard avec porte à panneau encastré, des portes de placard grises, un plan de travail en granite, une crédence grise, une crédence en dalle de pierre, sol en stratifié, un sol gris et un plan de travail gris.
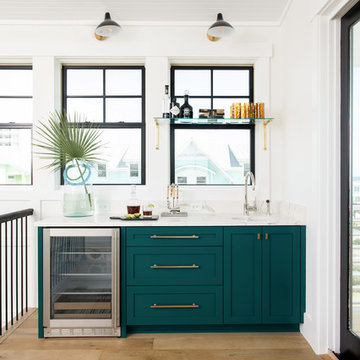
Idée de décoration pour un bar de salon avec évier linéaire marin avec un évier encastré, un placard à porte shaker, des portes de placards vertess, parquet clair et un plan de travail blanc.

Cette image montre un petit bar de salon linéaire rustique avec aucun évier ou lavabo, un placard à porte shaker, des portes de placard blanches, une crédence blanche, une crédence en carrelage métro, parquet clair, un sol beige et un plan de travail gris.
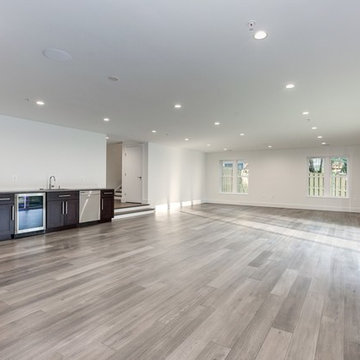
Cette photo montre un bar de salon avec évier linéaire chic de taille moyenne avec un évier encastré, un placard à porte shaker, des portes de placard marrons, un plan de travail en granite, parquet clair, un sol gris et un plan de travail gris.
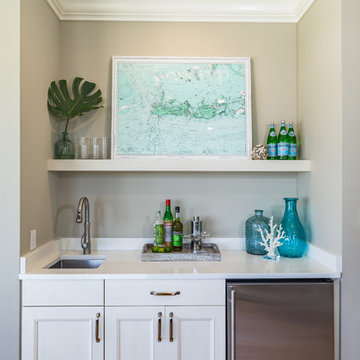
Folland Photography
Idées déco pour un bar de salon avec évier linéaire bord de mer avec un évier encastré, un placard avec porte à panneau encastré, des portes de placard blanches, parquet clair et un plan de travail blanc.
Idées déco pour un bar de salon avec évier linéaire bord de mer avec un évier encastré, un placard avec porte à panneau encastré, des portes de placard blanches, parquet clair et un plan de travail blanc.

A glass wine cellar anchors the design of this gorgeous basement that includes a rec area, yoga room, wet bar, and more.
Cette photo montre un bar de salon tendance en L de taille moyenne avec des tabourets, un évier encastré, un placard à porte plane, des portes de placard marrons, une crédence marron, parquet clair, un sol beige et un plan de travail blanc.
Cette photo montre un bar de salon tendance en L de taille moyenne avec des tabourets, un évier encastré, un placard à porte plane, des portes de placard marrons, une crédence marron, parquet clair, un sol beige et un plan de travail blanc.

Idées déco pour un bar de salon avec évier classique en L et bois foncé avec un évier encastré, un placard avec porte à panneau encastré, un plan de travail en granite, une crédence marron, une crédence en céramique, parquet clair et un plan de travail marron.

Free ebook, Creating the Ideal Kitchen. DOWNLOAD NOW
Collaborations with builders on new construction is a favorite part of my job. I love seeing a house go up from the blueprints to the end of the build. It is always a journey filled with a thousand decisions, some creative on-the-spot thinking and yes, usually a few stressful moments. This Naperville project was a collaboration with a local builder and architect. The Kitchen Studio collaborated by completing the cabinetry design and final layout for the entire home.
In the basement, we carried the warm gray tones into a custom bar, featuring a 90” wide beverage center from True Appliances. The glass shelving in the open cabinets and the antique mirror give the area a modern twist on a classic pub style bar.
If you are building a new home, The Kitchen Studio can offer expert help to make the most of your new construction home. We provide the expertise needed to ensure that you are getting the most of your investment when it comes to cabinetry, design and storage solutions. Give us a call if you would like to find out more!
Designed by: Susan Klimala, CKBD
Builder: Hampton Homes
Photography by: Michael Alan Kaskel
For more information on kitchen and bath design ideas go to: www.kitchenstudio-ge.com
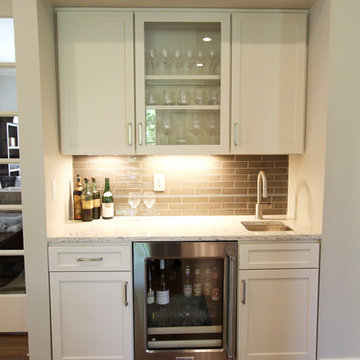
In this kitchen, we only provided the design and cabinetry. On the perimeter is Fieldstone Cabinets in Roseburg Door Style, Maple Wood, Macadamia Finish Color with “L” edge profile. On the island is Fieldstone Cabinets Roseburg Door Style, Maple Wood, Slate Stain with “L” outside edge profile. The hardware is Top Knobs Ascendra Pull 5 1/16.

Lighting on the floating shelves is the perfect accent to the materials for liquor bottle display.
Aménagement d'un grand bar de salon parallèle craftsman avec des tabourets, un évier posé, un placard avec porte à panneau encastré, des portes de placard grises, un plan de travail en surface solide, une crédence grise, une crédence en carrelage de pierre, parquet clair, un sol beige et un plan de travail gris.
Aménagement d'un grand bar de salon parallèle craftsman avec des tabourets, un évier posé, un placard avec porte à panneau encastré, des portes de placard grises, un plan de travail en surface solide, une crédence grise, une crédence en carrelage de pierre, parquet clair, un sol beige et un plan de travail gris.

This client wanted to have their kitchen as their centerpiece for their house. As such, I designed this kitchen to have a dark walnut natural wood finish with timeless white kitchen island combined with metal appliances.
The entire home boasts an open, minimalistic, elegant, classy, and functional design, with the living room showcasing a unique vein cut silver travertine stone showcased on the fireplace. Warm colors were used throughout in order to make the home inviting in a family-friendly setting.
Project designed by Denver, Colorado interior designer Margarita Bravo. She serves Denver as well as surrounding areas such as Cherry Hills Village, Englewood, Greenwood Village, and Bow Mar.
For more about MARGARITA BRAVO, click here: https://www.margaritabravo.com/
To learn more about this project, click here: https://www.margaritabravo.com/portfolio/observatory-park/

Warm Open Space in the works for this beautiful midcentury renovation.
Idées déco pour un bar de salon avec évier linéaire moderne en bois clair de taille moyenne avec aucun évier ou lavabo, un placard à porte plane, plan de travail en marbre, une crédence blanche, une crédence en marbre, parquet clair, un sol marron et un plan de travail blanc.
Idées déco pour un bar de salon avec évier linéaire moderne en bois clair de taille moyenne avec aucun évier ou lavabo, un placard à porte plane, plan de travail en marbre, une crédence blanche, une crédence en marbre, parquet clair, un sol marron et un plan de travail blanc.
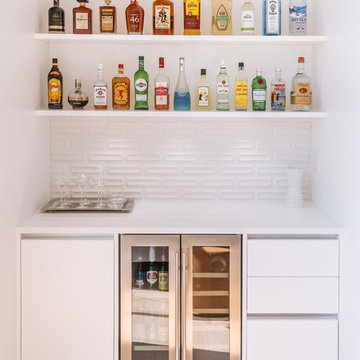
Aménagement d'un bar de salon linéaire moderne avec un placard à porte plane, des portes de placard blanches, une crédence blanche, parquet clair, un sol marron et un plan de travail blanc.

Designed By: Robby & Lisa Griffin
Photios By: Desired Photo
Exemple d'un petit bar de salon avec évier linéaire tendance avec un évier encastré, un placard à porte shaker, des portes de placard beiges, plan de travail en marbre, une crédence marron, une crédence en carreau de verre, parquet clair et un sol marron.
Exemple d'un petit bar de salon avec évier linéaire tendance avec un évier encastré, un placard à porte shaker, des portes de placard beiges, plan de travail en marbre, une crédence marron, une crédence en carreau de verre, parquet clair et un sol marron.

We transformed this property from top to bottom. Kitchen remodel, Bathroom remodel, Living/ dining remodel, the Hardscaped driveway and fresh sod. The kitchen boasts a 6 burner gas stove, energy efficient refrigerator & dishwasher, a conveniently located mini dry bar, decadent chandeliers and bright hardwood flooring.
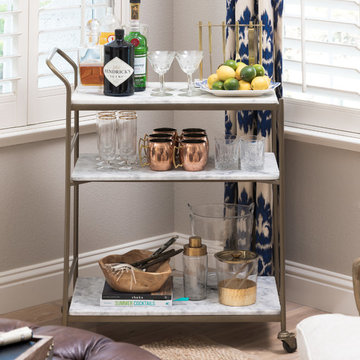
Aménagement d'un bar de salon classique avec un chariot mini-bar, parquet clair et un sol beige.

This custom designed basement home bar in Smyrna features a textured naples finish, with built-in wine racks, clear glass door insert upper cabinets, shaker door lower cabinets, a pullout trash can and brushed chrome hardware.
Idées déco de bars de salon avec parquet clair et sol en stratifié
2
