Idées déco de bars de salon avec parquet clair et un plan de travail blanc
Trier par :
Budget
Trier par:Populaires du jour
41 - 60 sur 1 021 photos
1 sur 3
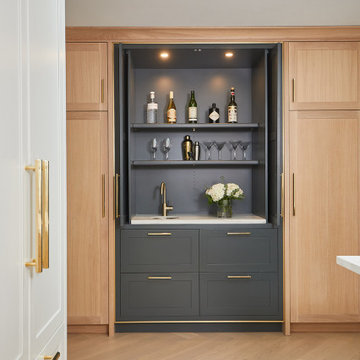
This hidden bar in a custom green paint match pops against the Rift Cut White Oak Seaspray cabinets from Grabill Cabinets. Photos: Ashley Avila Photography

Idées déco pour un bar de salon avec évier linéaire de taille moyenne avec un évier encastré, un placard à porte affleurante, des portes de placard grises, un plan de travail en quartz modifié, une crédence blanche, une crédence en quartz modifié, parquet clair, un sol marron et un plan de travail blanc.

Walnut wet bar with granite countertops, walnut floating shelves, tile back splash, gold brushed lighting, matte black sink and hardware.
Cette image montre un bar de salon avec évier parallèle design avec un évier encastré, un placard à porte plane, des portes de placard marrons, un plan de travail en quartz, une crédence blanche, une crédence en céramique, parquet clair, un sol marron et un plan de travail blanc.
Cette image montre un bar de salon avec évier parallèle design avec un évier encastré, un placard à porte plane, des portes de placard marrons, un plan de travail en quartz, une crédence blanche, une crédence en céramique, parquet clair, un sol marron et un plan de travail blanc.
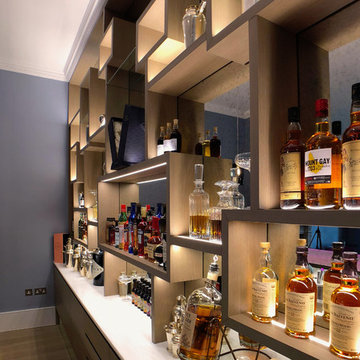
All shelves are made with invisible fixing.
Massive mirror at the back is cut to eliminate any visible joints.
All shelves supplied with led lights to lit up things displayed on shelves
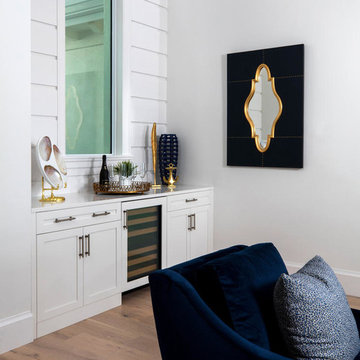
Crisp white and navy velvet with gold accents. Warm woods with Cambria Britannica Gold quartz countertops and backsplash.
Cette photo montre un petit bar de salon avec évier linéaire chic avec parquet clair, aucun évier ou lavabo, un placard à porte shaker, des portes de placard blanches, un plan de travail en quartz modifié, une crédence blanche, un sol beige et un plan de travail blanc.
Cette photo montre un petit bar de salon avec évier linéaire chic avec parquet clair, aucun évier ou lavabo, un placard à porte shaker, des portes de placard blanches, un plan de travail en quartz modifié, une crédence blanche, un sol beige et un plan de travail blanc.

Wet Bar with beverage refrigerator, open shelving and blue tile backsplash.
Idée de décoration pour un bar de salon avec évier linéaire tradition de taille moyenne avec un évier encastré, un placard à porte plane, des portes de placard grises, un plan de travail en quartz modifié, une crédence bleue, une crédence en céramique, parquet clair, un sol beige et un plan de travail blanc.
Idée de décoration pour un bar de salon avec évier linéaire tradition de taille moyenne avec un évier encastré, un placard à porte plane, des portes de placard grises, un plan de travail en quartz modifié, une crédence bleue, une crédence en céramique, parquet clair, un sol beige et un plan de travail blanc.

Versitile as either a coffee & tea station or a home for your their wine collection, we found the perfect nook for this added function that sits conveniently between the dining area, living area, and kitchen.

A stunning Basement Home Bar and Wine Room, complete with a Wet Bar and Curved Island with seating for 5. Beautiful glass teardrop shaped pendants cascade from the back wall.
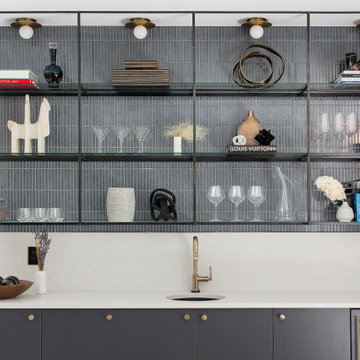
This year’s Designer Showhouse was another great opportunity to give back to our Montecito community while showcasing our work as a fully integrated interior design studio. This time around, we participated in the first Home & Garden Designer Showcase by creating the lounge, bar area, and powder room of a nearly 6,000 square foot home in the neighborhood.
The beautiful MARIA LAURA table from our SORELLA furniture line provides a joyful centerpiece to the seating area and shows how flexible and outside-the-box our furniture designs can be. The distinct piano bench, also one of our designs, gives the space a sophisticated touch, and pillows from our MB Home Collection provide a perfect complement to the plush chairs. All of the staging and décor accessories are from louis + rocco, our home decor styling rental business.
Project designed by Montecito interior designer Margarita Bravo. She serves Montecito as well as surrounding areas such as Hope Ranch, Summerland, Santa Barbara, Isla Vista, Mission Canyon, Carpinteria, Goleta, Ojai, Los Olivos, and Solvang.
---
For more about MARGARITA BRAVO, click here: https://www.margaritabravo.com/
To learn more about this project, click here: https://www.margaritabravo.com/portfolio/denver-2021-designer-showhouse/

Réalisation d'un petit bar de salon avec évier marin en bois clair avec un évier encastré, un placard à porte plane, un plan de travail en quartz modifié, une crédence blanche, une crédence en céramique, parquet clair et un plan de travail blanc.
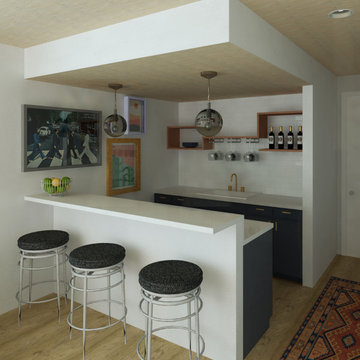
The choice of materials and colors in the design of this mini-bar draws from the contemporary, clean aesthetic of the main house. The mini-bar is part of a larger recreational room designed to provide a sense of serenity and space through the use of natural materials, ample natural light, and a calm color palette.
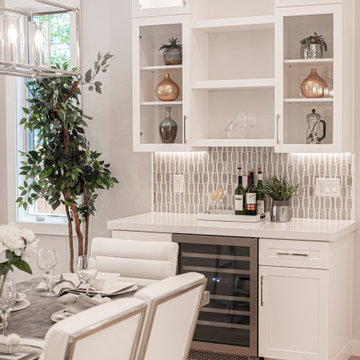
Aménagement d'un bar de salon linéaire classique avec aucun évier ou lavabo, un placard à porte shaker, des portes de placard blanches, une crédence grise, parquet clair, un sol beige et un plan de travail blanc.

Idées déco pour un bar de salon avec évier linéaire bord de mer de taille moyenne avec un évier encastré, un placard à porte shaker, des portes de placard bleues, un plan de travail en quartz modifié, une crédence grise, une crédence en carreau de porcelaine, parquet clair, un sol marron et un plan de travail blanc.
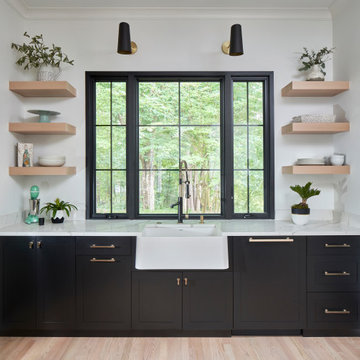
© Lassiter Photography
ReVisionCharlotte.com
Cette image montre un grand bar de salon minimaliste avec un placard avec porte à panneau encastré, des portes de placard noires, un plan de travail en quartz modifié, parquet clair et un plan de travail blanc.
Cette image montre un grand bar de salon minimaliste avec un placard avec porte à panneau encastré, des portes de placard noires, un plan de travail en quartz modifié, parquet clair et un plan de travail blanc.
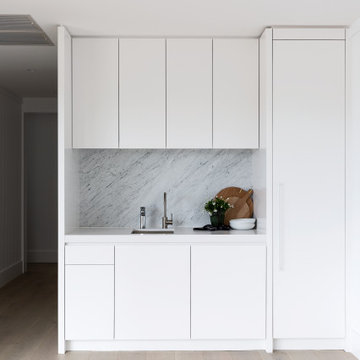
Contemporary white coastal home bar / kitchenette.
Inspiration pour un petit bar de salon linéaire traditionnel avec un évier encastré, un placard à porte plane, des portes de placard blanches, un plan de travail en quartz modifié, une crédence en marbre, parquet clair et un plan de travail blanc.
Inspiration pour un petit bar de salon linéaire traditionnel avec un évier encastré, un placard à porte plane, des portes de placard blanches, un plan de travail en quartz modifié, une crédence en marbre, parquet clair et un plan de travail blanc.

Photo credit Stylish Productions
Tile selection by Splendor Styling
Idées déco pour un petit bar de salon sans évier linéaire classique en bois foncé avec un évier encastré, un placard avec porte à panneau encastré, plan de travail en marbre, une crédence multicolore, une crédence en dalle métallique, parquet clair et un plan de travail blanc.
Idées déco pour un petit bar de salon sans évier linéaire classique en bois foncé avec un évier encastré, un placard avec porte à panneau encastré, plan de travail en marbre, une crédence multicolore, une crédence en dalle métallique, parquet clair et un plan de travail blanc.

The living room wet bar supports the indoor-outdoor living that happens at the lake. Beautiful cabinets stained in Fossil Stone on plain sawn white oak create storage while the paneled appliances eliminate the need for guests to travel into the kitchen to help themselves to a beverage. Builder: Insignia Custom Homes; Interior Designer: Francesca Owings Interior Design; Cabinetry: Grabill Cabinets; Photography: Tippett Photo

Mountain Modern Wet Bar.
Exemple d'un bar de salon avec évier montagne en U et bois brun de taille moyenne avec un évier posé, un plan de travail en quartz, une crédence en dalle de pierre, parquet clair, un placard à porte plane, une crédence beige, un sol beige et un plan de travail blanc.
Exemple d'un bar de salon avec évier montagne en U et bois brun de taille moyenne avec un évier posé, un plan de travail en quartz, une crédence en dalle de pierre, parquet clair, un placard à porte plane, une crédence beige, un sol beige et un plan de travail blanc.
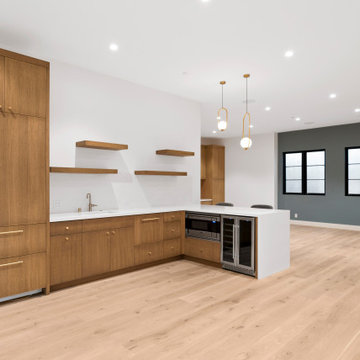
Inspiration pour un bar de salon vintage en L et bois clair de taille moyenne avec des tabourets, un évier encastré, un placard à porte plane, un plan de travail en surface solide, une crédence blanche, une crédence en carreau de porcelaine, parquet clair, un sol marron et un plan de travail blanc.

The sophisticated wine library adjacent to the kitchen provides a cozy spot for friends and family to gather to share a glass of wine or to catch up on a good book. The striking dark blue cabinets showcase both open and closed storage cabinets and also a tall wine refrigerator that stores over 150 bottles of wine. The quartz countertop provides a durable bar top for entertaining, while built in electrical outlets provide the perfect spot to plug in a blender. Comfortable swivel chairs and a small marble cocktail table creates an intimate seating arrangement for visiting with guests or for unwinding with a good book. The 11' ceiling height and the large picture window add a bit of drama to the space, while an elegant sisal rug keeps the room from being too formal.
Idées déco de bars de salon avec parquet clair et un plan de travail blanc
3