Idées déco de bars de salon avec parquet clair et un plan de travail multicolore
Trier par :
Budget
Trier par:Populaires du jour
121 - 140 sur 151 photos
1 sur 3
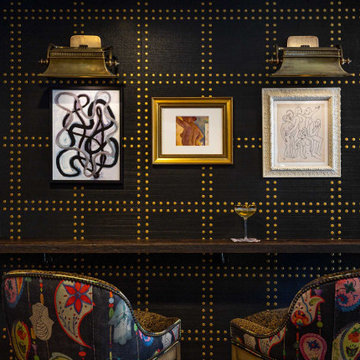
An otherwise unremarkable lower level is now a layered, multifunctional room including a place to play, watch, sleep, and drink. Our client didn’t want light, bright, airy grey and white - PASS! She wanted established, lived-in, stories to tell, more to make, and endless interest. So we put in true French Oak planks stained in a tobacco tone, dressed the walls in gold rivets and black hemp paper, and filled them with vintage art and lighting. We added a bar, sleeper sofa of dreams, and wrapped a drink ledge around the room so players can easily free up their hands to line up their next shot or elbow bump a teammate for encouragement! Soapstone, aged brass, blackened steel, antiqued mirrors, distressed woods and vintage inspired textiles are all at home in this story - GAME ON!
Check out the laundry details as well. The beloved house cats claimed the entire corner of cabinetry for the ultimate maze (and clever litter box concealment).
Overall, a WIN-WIN!
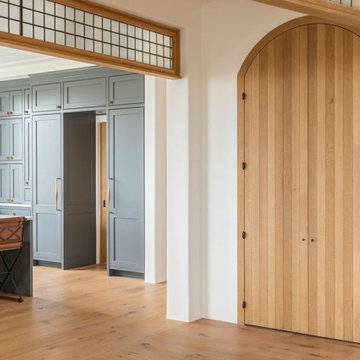
Cette image montre un petit bar de salon avec évier linéaire marin en bois clair avec plan de travail en marbre, une crédence multicolore, une crédence en marbre, parquet clair, un sol marron et un plan de travail multicolore.
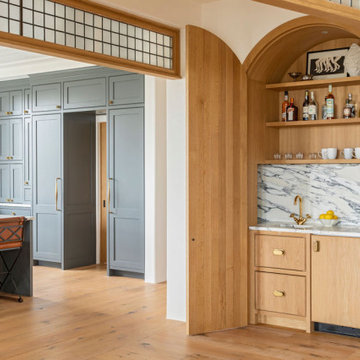
Aménagement d'un petit bar de salon avec évier linéaire bord de mer en bois clair avec plan de travail en marbre, une crédence multicolore, une crédence en marbre, parquet clair, un sol marron et un plan de travail multicolore.
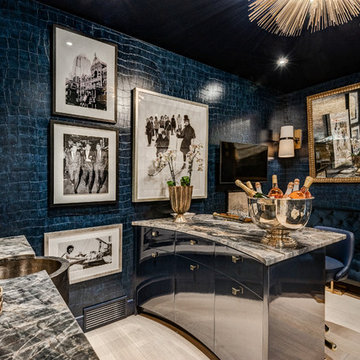
Exemple d'un bar de salon tendance en U avec des tabourets, un évier intégré, un placard à porte plane, des portes de placard bleues, un plan de travail en granite, une crédence multicolore, parquet clair et un plan de travail multicolore.
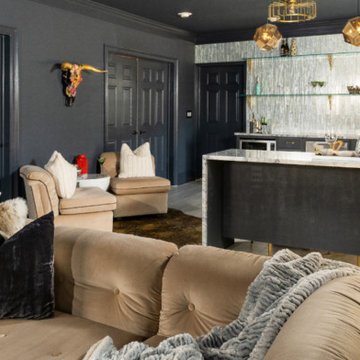
Internationally Acknowledged Interior Designers & Decorators
Cette image montre un bar de salon linéaire design de taille moyenne avec des tabourets, un évier encastré, un placard avec porte à panneau surélevé, des portes de placard noires, un plan de travail en granite, une crédence multicolore, une crédence en carreau de verre, parquet clair, un sol gris et un plan de travail multicolore.
Cette image montre un bar de salon linéaire design de taille moyenne avec des tabourets, un évier encastré, un placard avec porte à panneau surélevé, des portes de placard noires, un plan de travail en granite, une crédence multicolore, une crédence en carreau de verre, parquet clair, un sol gris et un plan de travail multicolore.
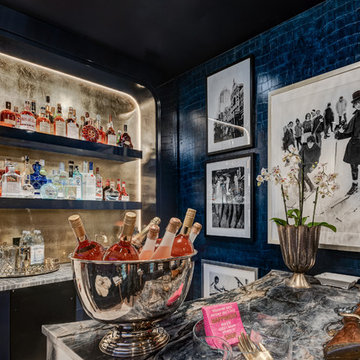
Cette photo montre un bar de salon tendance avec des tabourets, un évier intégré, un placard à porte vitrée, des portes de placard bleues, plan de travail en marbre, une crédence en dalle métallique, parquet clair et un plan de travail multicolore.
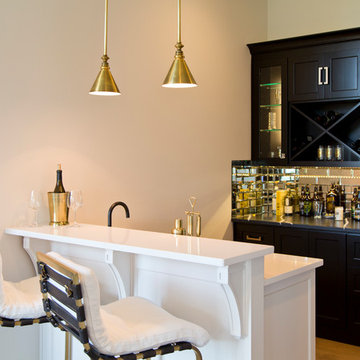
Réalisation d'un bar de salon parallèle design de taille moyenne avec des tabourets, un placard à porte vitrée, des portes de placard noires, un plan de travail en granite, une crédence miroir, parquet clair, un sol marron et un plan de travail multicolore.
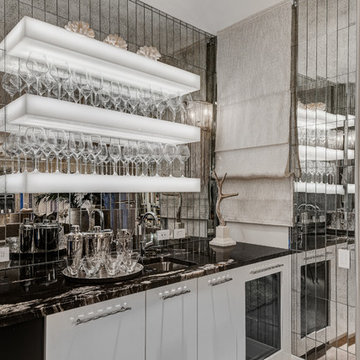
Cette image montre un bar de salon avec évier linéaire design avec un évier encastré, un placard à porte plane, des portes de placard blanches, un plan de travail en granite, une crédence multicolore, une crédence miroir, parquet clair et un plan de travail multicolore.
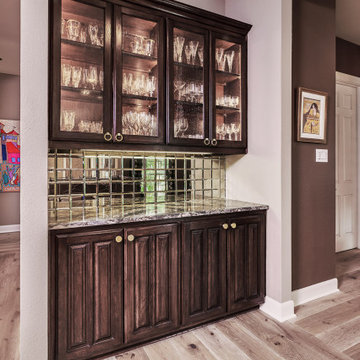
These are repurposed cabinets that received a facelift and once in a pass through area from the old kitchen into the old Dining Room. The walls came down so you can see this beauty now from the Living Room and Dining Room. Great for entertaining which is exactly what our client wanted!
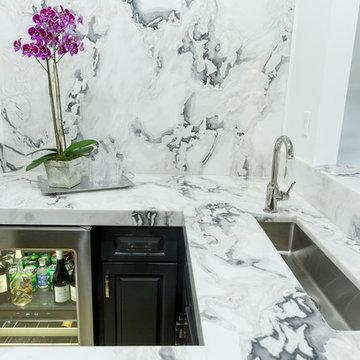
Cargile Photography
Aménagement d'un petit bar de salon avec évier linéaire classique avec un évier posé, des portes de placard grises, plan de travail en marbre, une crédence blanche, une crédence en marbre, parquet clair, un sol gris et un plan de travail multicolore.
Aménagement d'un petit bar de salon avec évier linéaire classique avec un évier posé, des portes de placard grises, plan de travail en marbre, une crédence blanche, une crédence en marbre, parquet clair, un sol gris et un plan de travail multicolore.
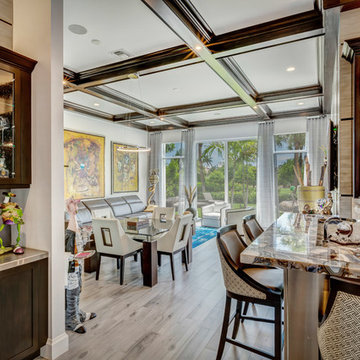
We gave this grand Boca Raton home comfortable interiors reflective of the client's personality.
Project completed by Lighthouse Point interior design firm Barbara Brickell Designs, Serving Lighthouse Point, Parkland, Pompano Beach, Highland Beach, and Delray Beach.
For more about Barbara Brickell Designs, click here: http://www.barbarabrickelldesigns.com
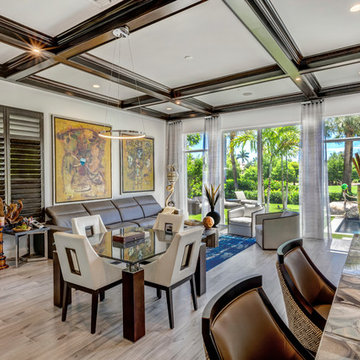
We gave this grand Boca Raton home comfortable interiors reflective of the client's personality.
Project completed by Lighthouse Point interior design firm Barbara Brickell Designs, Serving Lighthouse Point, Parkland, Pompano Beach, Highland Beach, and Delray Beach.
For more about Barbara Brickell Designs, click here: http://www.barbarabrickelldesigns.com
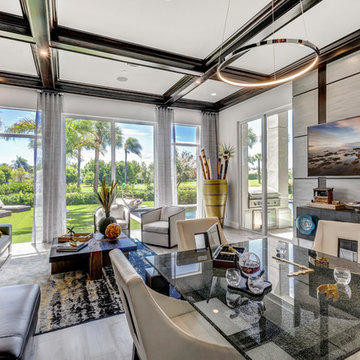
We gave this grand Boca Raton home comfortable interiors reflective of the client's personality.
Project completed by Lighthouse Point interior design firm Barbara Brickell Designs, Serving Lighthouse Point, Parkland, Pompano Beach, Highland Beach, and Delray Beach.
For more about Barbara Brickell Designs, click here: http://www.barbarabrickelldesigns.com
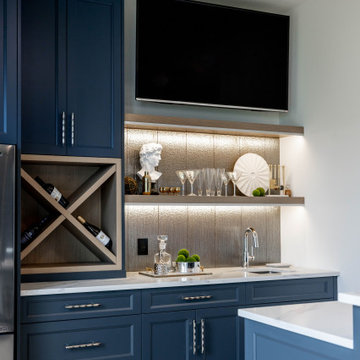
This is a custom bar design for the client, they like to entertain and watch movies in this space, so we wanted a place where it created depth, and a bit of sparkle all while paying an homage to their yacht lifestyle.
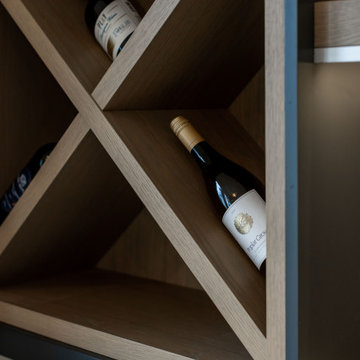
This is a custom bar design for the client, they like to entertain and watch movies in this space, so we wanted a place where it created depth, and a bit of sparkle all while paying an homage to their yacht lifestyle.
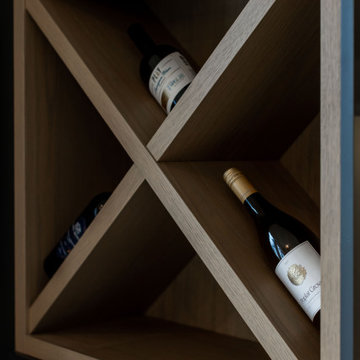
This is a custom bar design for the client, they like to entertain and watch movies in this space, so we wanted a place where it created depth, and a bit of sparkle all while paying an homage to their yacht lifestyle.
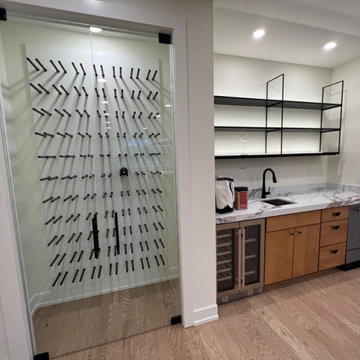
Réalisation d'un grand bar de salon avec évier parallèle bohème en bois clair avec un évier posé, un placard à porte plane, un plan de travail en quartz modifié, une crédence multicolore, une crédence en quartz modifié, parquet clair, un sol beige et un plan de travail multicolore.
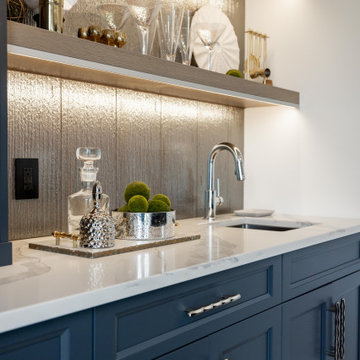
This is a custom bar design for the client, they like to entertain and watch movies in this space, so we wanted a place where it created depth, and a bit of sparkle all while paying an homage to their yacht lifestyle.
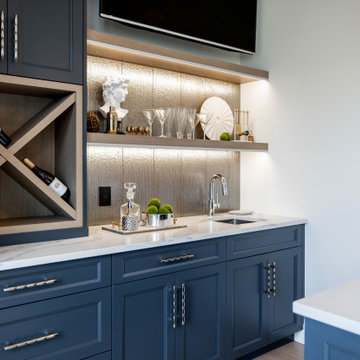
This is a custom bar design for the client, they like to entertain and watch movies in this space, so we wanted a place where it created depth, and a bit of sparkle all while paying an homage to their yacht lifestyle.
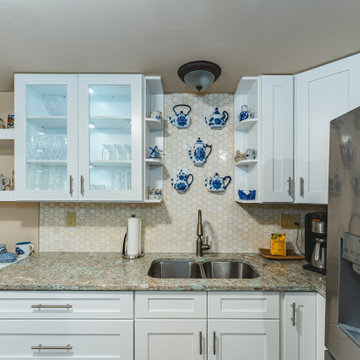
Exemple d'un bar de salon tendance en L de taille moyenne avec un évier posé, un placard à porte shaker, des portes de placard blanches, un plan de travail en quartz modifié, une crédence blanche, une crédence en marbre, parquet clair et un plan de travail multicolore.
Idées déco de bars de salon avec parquet clair et un plan de travail multicolore
7