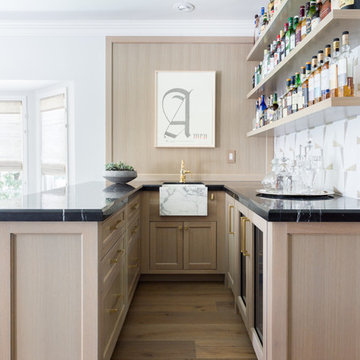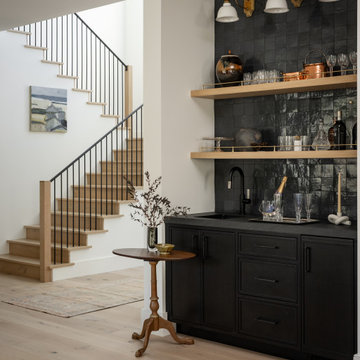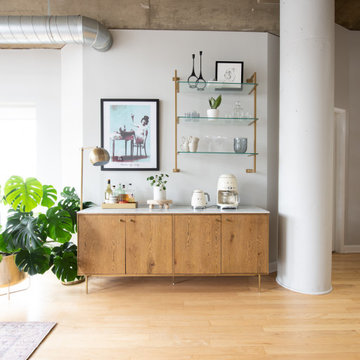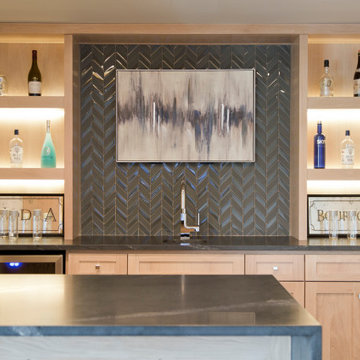Idées déco de bars de salon avec parquet clair et un sol en ardoise
Trier par :
Budget
Trier par:Populaires du jour
1 - 20 sur 4 639 photos
1 sur 3

Vue depuis le salon sur le bar et l'arrière bar. Superbes mobilier chinés, luminaires industrielles brique et bois pour la pièce de vie.
Aménagement d'un grand bar de salon linéaire industriel en bois brun avec des tabourets, un placard sans porte, un sol beige, parquet clair et un plan de travail blanc.
Aménagement d'un grand bar de salon linéaire industriel en bois brun avec des tabourets, un placard sans porte, un sol beige, parquet clair et un plan de travail blanc.

Nos équipes ont utilisé quelques bons tuyaux pour apporter ergonomie, rangements, et caractère à cet appartement situé à Neuilly-sur-Seine. L’utilisation ponctuelle de couleurs intenses crée une nouvelle profondeur à l’espace tandis que le choix de matières naturelles et douces apporte du style. Effet déco garanti!

Wet bar with floating metal shelves, tile accent wall, slab counter, blonde oak cabinetry, art lighting, and integrated beverage center.
Aménagement d'un bar de salon avec évier linéaire classique avec un évier encastré, un plan de travail en quartz modifié, une crédence noire, une crédence en céramique, parquet clair et un plan de travail blanc.
Aménagement d'un bar de salon avec évier linéaire classique avec un évier encastré, un plan de travail en quartz modifié, une crédence noire, une crédence en céramique, parquet clair et un plan de travail blanc.

The opposite wall in the living room features a wet bar that includes two full-sized wine refrigerators, sink, storage cabinets, and shelving, as well as plenty of open floor space to entertain. The tall dark blue painted cabinetry helps to visually balance the room, as a large, bold design element opposite the fireplace wall. The inlaid brass detail on the cabinet doors adds a touch of glamour to this more formal space. The focal point of the wet bar is the illuminated book-matched marble backsplash with custom floating brass and glass shelves.

For this project we made all the bespoke joinery in our workshop - staircases, shelving, doors, under stairs bar -you name it - we made it.
Inspiration pour un bar de salon sans évier design avec un placard à porte plane, des portes de placard grises, une crédence noire, parquet clair, un sol beige et plan de travail noir.
Inspiration pour un bar de salon sans évier design avec un placard à porte plane, des portes de placard grises, une crédence noire, parquet clair, un sol beige et plan de travail noir.

Réalisation d'un bar de salon linéaire tradition de taille moyenne avec un placard à porte shaker, des portes de placard blanches, un plan de travail en quartz, parquet clair, un sol beige, un plan de travail blanc, une crédence marron et une crédence en bois.

Alyssa Lee Photography
Inspiration pour un bar de salon linéaire traditionnel avec des portes de placard blanches, une crédence en céramique, aucun évier ou lavabo, un placard avec porte à panneau encastré, une crédence verte, parquet clair, un sol beige et un plan de travail gris.
Inspiration pour un bar de salon linéaire traditionnel avec des portes de placard blanches, une crédence en céramique, aucun évier ou lavabo, un placard avec porte à panneau encastré, une crédence verte, parquet clair, un sol beige et un plan de travail gris.

Mixing both wine racking styles and textures, this climate-controlled wine room holds 96 bottles in a wet bar area just off the kitchen. Total artistic style.
David Lauer Photography

Custom Living Room addition.
Photo Credit: Amy Bartlam
Aménagement d'un bar de salon classique en U avec des tabourets, un évier encastré, un placard à porte shaker, une crédence blanche, parquet clair et plan de travail noir.
Aménagement d'un bar de salon classique en U avec des tabourets, un évier encastré, un placard à porte shaker, une crédence blanche, parquet clair et plan de travail noir.

Marcel Page marcelpagephotography.com
Cette photo montre un bar de salon avec évier linéaire chic avec un placard à porte shaker, des portes de placard bleues, un évier encastré, une crédence rouge et parquet clair.
Cette photo montre un bar de salon avec évier linéaire chic avec un placard à porte shaker, des portes de placard bleues, un évier encastré, une crédence rouge et parquet clair.

Cette photo montre un bar de salon chic avec des portes de placard noires, une crédence grise et parquet clair.

The refrigerator and pantry were relocated making way for a beverage bar complete with refrigeration and a bar sink. Located out of the way of the kitchen work triangle, this dedicated space supports everything from morning coffee to cocktail prep for the adjoining dining room.

Exemple d'un bar de salon avec évier linéaire chic avec un évier encastré, un placard à porte vitrée, des portes de placard noires, un plan de travail en granite, une crédence noire, parquet clair et plan de travail noir.

Bar with Lit countertop and lit stained panels
Cette image montre un grand bar de salon parallèle design en bois clair avec des tabourets, un évier encastré, un placard à porte plane, un plan de travail en onyx, une crédence blanche, une crédence miroir, parquet clair et un plan de travail blanc.
Cette image montre un grand bar de salon parallèle design en bois clair avec des tabourets, un évier encastré, un placard à porte plane, un plan de travail en onyx, une crédence blanche, une crédence miroir, parquet clair et un plan de travail blanc.

Wet Bar with beverage refrigerator, open shelving and blue tile backsplash.
Idée de décoration pour un bar de salon avec évier linéaire tradition de taille moyenne avec un évier encastré, un placard à porte plane, des portes de placard grises, un plan de travail en quartz modifié, une crédence bleue, une crédence en céramique, parquet clair, un sol beige et un plan de travail blanc.
Idée de décoration pour un bar de salon avec évier linéaire tradition de taille moyenne avec un évier encastré, un placard à porte plane, des portes de placard grises, un plan de travail en quartz modifié, une crédence bleue, une crédence en céramique, parquet clair, un sol beige et un plan de travail blanc.

Cette photo montre un petit bar de salon sans évier linéaire industriel en bois brun avec un plan de travail en quartz modifié, parquet clair, un sol marron et un plan de travail blanc.

Inspiration pour un bar de salon avec évier design avec un évier encastré, un placard à porte plane, des portes de placard blanches, un plan de travail en béton, une crédence blanche, une crédence en céramique, parquet clair et un plan de travail gris.

Exemple d'un bar de salon avec évier linéaire bord de mer de taille moyenne avec un évier encastré, un placard à porte shaker, des portes de placard bleues, un plan de travail en quartz modifié, une crédence grise, une crédence en carreau de porcelaine, parquet clair, un sol marron et un plan de travail blanc.

The existing U-shaped kitchen was tucked away in a small corner while the dining table was swimming in a room much too large for its size. The client’s needs and the architecture of the home made it apparent that the perfect design solution for the home was to swap the spaces.
The homeowners entertain frequently and wanted the new layout to accommodate a lot of counter seating, a bar/buffet for serving hors d’oeuvres, an island with prep sink, and all new appliances. They had a strong preference that the hood be a focal point and wanted to go beyond a typical white color scheme even though they wanted white cabinets.
While moving the kitchen to the dining space gave us a generous amount of real estate to work with, two of the exterior walls are occupied with full-height glass creating a challenge how best to fulfill their wish list. We used one available wall for the needed tall appliances, taking advantage of its height to create the hood as a focal point. We opted for both a peninsula and island instead of one large island in order to maximize the seating requirements and create a barrier when entertaining so guests do not flow directly into the work area of the kitchen. This also made it possible to add a second sink as requested. Lastly, the peninsula sets up a well-defined path to the new dining room without feeling like you are walking through the kitchen. We used the remaining fourth wall for the bar/buffet.
Black cabinetry adds strong contrast in several areas of the new kitchen. Wire mesh wall cabinet doors at the bar and gold accents on the hardware, light fixtures, faucets and furniture add further drama to the concept. The focal point is definitely the black hood, looking both dramatic and cohesive at the same time.

Exemple d'un grand bar de salon parallèle en bois clair avec des tabourets, un évier encastré, un placard avec porte à panneau encastré, un plan de travail en granite, une crédence noire, une crédence en céramique, parquet clair, un sol marron et plan de travail noir.
Idées déco de bars de salon avec parquet clair et un sol en ardoise
1