Idées déco de bars de salon avec parquet clair et un sol en vinyl
Trier par :
Budget
Trier par:Populaires du jour
81 - 100 sur 5 864 photos
1 sur 3
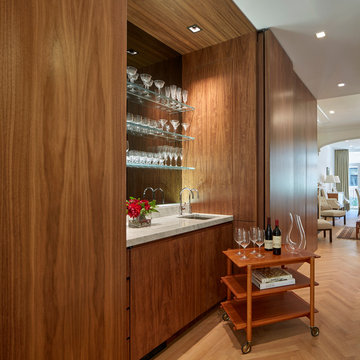
A wet bar with a marble countertop is tucked behind walnut doors.
Réalisation d'un bar de salon avec évier linéaire design en bois foncé avec un évier encastré, un placard à porte plane, une crédence miroir et parquet clair.
Réalisation d'un bar de salon avec évier linéaire design en bois foncé avec un évier encastré, un placard à porte plane, une crédence miroir et parquet clair.
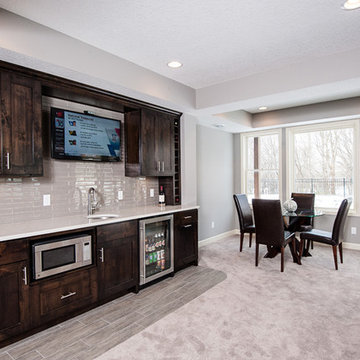
Satori Photography
Réalisation d'un bar de salon avec évier linéaire tradition en bois foncé de taille moyenne avec un évier encastré, un placard à porte shaker, un plan de travail en quartz, une crédence grise, une crédence en carrelage métro et un sol en vinyl.
Réalisation d'un bar de salon avec évier linéaire tradition en bois foncé de taille moyenne avec un évier encastré, un placard à porte shaker, un plan de travail en quartz, une crédence grise, une crédence en carrelage métro et un sol en vinyl.
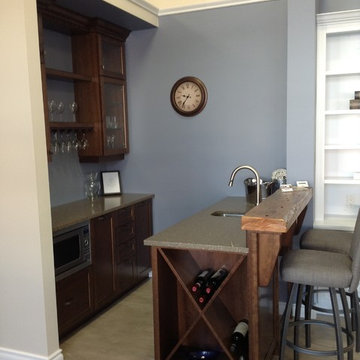
Aménagement d'un petit bar de salon parallèle classique en bois foncé avec des tabourets, un évier encastré, un placard à porte vitrée, un plan de travail en bois, parquet clair et un sol beige.
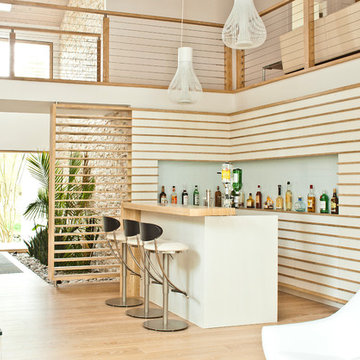
Handcrafted & photographed by urbangreen
-
Designed by Paris K Interior Design
Cette photo montre un bar de salon tendance de taille moyenne avec des portes de placard blanches et parquet clair.
Cette photo montre un bar de salon tendance de taille moyenne avec des portes de placard blanches et parquet clair.

Design-Build custom cabinetry and shelving for storage and display of extensive bourbon collection.
Cambria engineered quartz counterop - Parys w/ridgeline edge
DuraSupreme maple cabinetry - Smoke stain w/ adjustable shelves, hoop door style and "rain" glass door panes
Feature wall behind shelves - MSI Brick 2x10 Capella in charcoal
Flooring - LVP Coretec Elliptical oak 7x48
Wall color Sherwin Williams Naval SW6244 & Skyline Steel SW1015

Wet Bar with beverage refrigerator, open shelving and blue tile backsplash.
Idée de décoration pour un bar de salon avec évier linéaire tradition de taille moyenne avec un évier encastré, un placard à porte plane, des portes de placard grises, un plan de travail en quartz modifié, une crédence bleue, une crédence en céramique, parquet clair, un sol beige et un plan de travail blanc.
Idée de décoration pour un bar de salon avec évier linéaire tradition de taille moyenne avec un évier encastré, un placard à porte plane, des portes de placard grises, un plan de travail en quartz modifié, une crédence bleue, une crédence en céramique, parquet clair, un sol beige et un plan de travail blanc.

Cambria Britannica matte quartz backsplash and countertop that match the Countertops and backsplashes featured in the kitchen. The shells were also custom matched to the Du Chateau Danbe Hardwood Floors.

Versitile as either a coffee & tea station or a home for your their wine collection, we found the perfect nook for this added function that sits conveniently between the dining area, living area, and kitchen.

Modern speak easy vibe for this basement remodel. Created the arches under the family room extension to give it a retro vibe. Dramatic lighting and ceiling with ambient lighting add to the feeling of the space.

A stunning Basement Home Bar and Wine Room, complete with a Wet Bar and Curved Island with seating for 5. Beautiful glass teardrop shaped pendants cascade from the back wall.
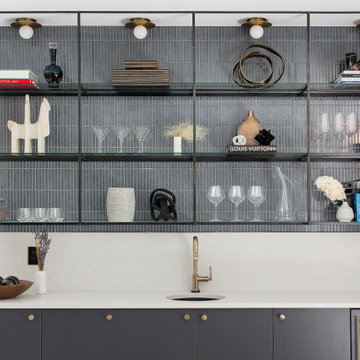
This year’s Designer Showhouse was another great opportunity to give back to our Montecito community while showcasing our work as a fully integrated interior design studio. This time around, we participated in the first Home & Garden Designer Showcase by creating the lounge, bar area, and powder room of a nearly 6,000 square foot home in the neighborhood.
The beautiful MARIA LAURA table from our SORELLA furniture line provides a joyful centerpiece to the seating area and shows how flexible and outside-the-box our furniture designs can be. The distinct piano bench, also one of our designs, gives the space a sophisticated touch, and pillows from our MB Home Collection provide a perfect complement to the plush chairs. All of the staging and décor accessories are from louis + rocco, our home decor styling rental business.
Project designed by Montecito interior designer Margarita Bravo. She serves Montecito as well as surrounding areas such as Hope Ranch, Summerland, Santa Barbara, Isla Vista, Mission Canyon, Carpinteria, Goleta, Ojai, Los Olivos, and Solvang.
---
For more about MARGARITA BRAVO, click here: https://www.margaritabravo.com/
To learn more about this project, click here: https://www.margaritabravo.com/portfolio/denver-2021-designer-showhouse/
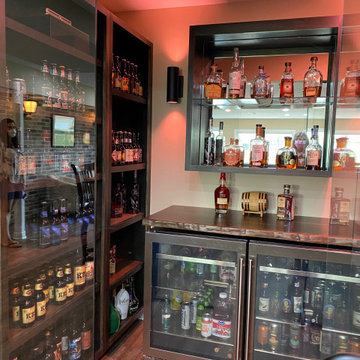
Idées déco pour un bar de salon éclectique en U de taille moyenne avec des tabourets, un évier encastré, un plan de travail en bois, un sol en vinyl, un sol beige et un plan de travail marron.

Réalisation d'un petit bar de salon avec évier marin en bois clair avec un évier encastré, un placard à porte plane, un plan de travail en quartz modifié, une crédence blanche, une crédence en céramique, parquet clair et un plan de travail blanc.

Bar - Maple with Villa Capri Ebony paint
Floating Shelves - Rustic Alder with Rattan stain
Rocheport door style
Aménagement d'un petit bar de salon avec évier linéaire montagne avec un évier encastré, un placard à porte shaker, des portes de placard bleues, un plan de travail en quartz modifié, un sol en vinyl, un sol marron et un plan de travail blanc.
Aménagement d'un petit bar de salon avec évier linéaire montagne avec un évier encastré, un placard à porte shaker, des portes de placard bleues, un plan de travail en quartz modifié, un sol en vinyl, un sol marron et un plan de travail blanc.
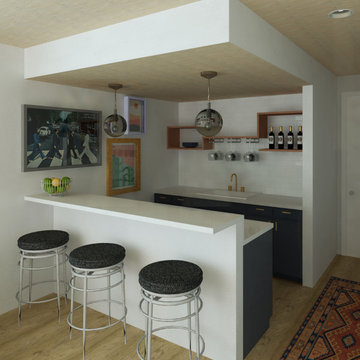
The choice of materials and colors in the design of this mini-bar draws from the contemporary, clean aesthetic of the main house. The mini-bar is part of a larger recreational room designed to provide a sense of serenity and space through the use of natural materials, ample natural light, and a calm color palette.

Réalisation d'un petit bar de salon avec évier linéaire champêtre avec un évier encastré, un placard à porte shaker, des portes de placard grises, un plan de travail en granite, une crédence blanche, une crédence en marbre, parquet clair, un sol blanc et plan de travail noir.
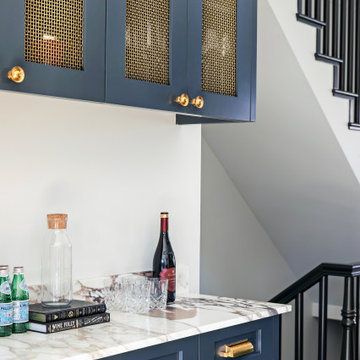
Photo by Jamie Anholt
Idée de décoration pour un petit bar de salon linéaire tradition avec un placard à porte shaker, des portes de placard bleues, plan de travail en marbre, une crédence blanche, parquet clair et un plan de travail multicolore.
Idée de décoration pour un petit bar de salon linéaire tradition avec un placard à porte shaker, des portes de placard bleues, plan de travail en marbre, une crédence blanche, parquet clair et un plan de travail multicolore.
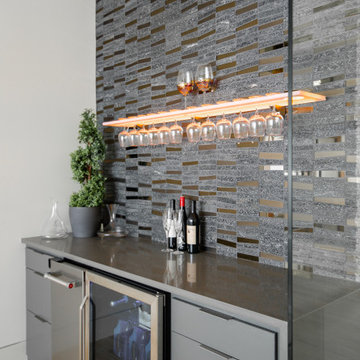
Inspiration pour un bar de salon design de taille moyenne avec parquet clair et un sol beige.

Loft apartment gets a custom home bar complete with liquor storage and prep area. Shelving and slab backsplash make this a unique spot for entertaining.
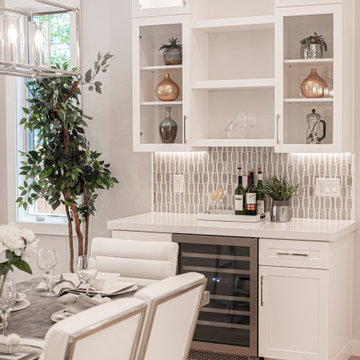
Aménagement d'un bar de salon linéaire classique avec aucun évier ou lavabo, un placard à porte shaker, des portes de placard blanches, une crédence grise, parquet clair, un sol beige et un plan de travail blanc.
Idées déco de bars de salon avec parquet clair et un sol en vinyl
5