Idées déco de bars de salon avec parquet foncé et un sol en carrelage de céramique
Trier par :
Budget
Trier par:Populaires du jour
1 - 20 sur 7 276 photos
1 sur 3

Cynthia Lynn
Idée de décoration pour un grand bar de salon avec évier linéaire tradition avec un placard à porte vitrée, des portes de placard bleues, un plan de travail en quartz modifié, parquet foncé, un sol marron et un plan de travail blanc.
Idée de décoration pour un grand bar de salon avec évier linéaire tradition avec un placard à porte vitrée, des portes de placard bleues, un plan de travail en quartz modifié, parquet foncé, un sol marron et un plan de travail blanc.
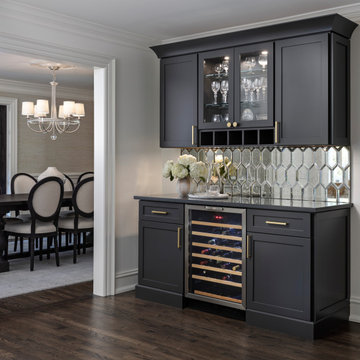
Dining Room custom buffet cabinets and dry bar area with mirrored tile backsplash, black cabinets and black quartz countertops.
Cette image montre un petit bar de salon traditionnel avec parquet foncé et un sol marron.
Cette image montre un petit bar de salon traditionnel avec parquet foncé et un sol marron.

©Jeff Herr Photography, Inc.
Inspiration pour un bar de salon linéaire traditionnel avec un placard à porte shaker, des portes de placard bleues, un plan de travail en bois, parquet foncé, un sol marron et un plan de travail marron.
Inspiration pour un bar de salon linéaire traditionnel avec un placard à porte shaker, des portes de placard bleues, un plan de travail en bois, parquet foncé, un sol marron et un plan de travail marron.

Custom bar area that opens to outdoor living area, includes natural wood details
Réalisation d'un grand bar de salon chalet avec des tabourets, un évier encastré, un sol marron, un placard à porte vitrée, des portes de placard marrons, une crédence en dalle métallique, parquet foncé et un plan de travail blanc.
Réalisation d'un grand bar de salon chalet avec des tabourets, un évier encastré, un sol marron, un placard à porte vitrée, des portes de placard marrons, une crédence en dalle métallique, parquet foncé et un plan de travail blanc.

Cette image montre un bar de salon linéaire marin avec aucun évier ou lavabo, un placard sans porte, des portes de placard blanches, une crédence noire, parquet foncé, un sol marron et un plan de travail blanc.
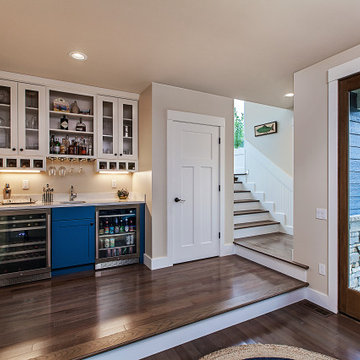
Cette image montre un petit bar de salon avec évier linéaire marin avec un évier encastré, des portes de placard bleues, un plan de travail en quartz, un plan de travail blanc, un placard à porte shaker, parquet foncé et un sol marron.
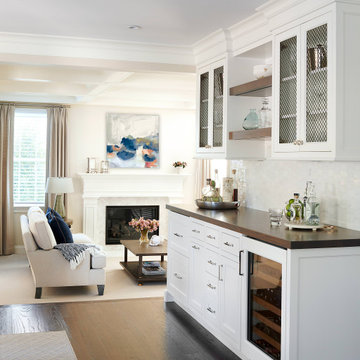
*Please Note: All “related,” “similar,” and “sponsored” products tagged or listed by Houzz are not actual products pictured. They have not been approved by Glenna Stone Interior Design nor any of the professionals credited. For information about our work, please contact info@glennastone.com.

Photo by Gieves Anderson
Exemple d'un bar de salon avec évier linéaire tendance avec un placard à porte shaker, des portes de placard noires, une crédence en carrelage métro, parquet foncé et un sol noir.
Exemple d'un bar de salon avec évier linéaire tendance avec un placard à porte shaker, des portes de placard noires, une crédence en carrelage métro, parquet foncé et un sol noir.

French doors lead out to the lake side deck of this home. A wet bar features an under counter wine refrigerator, a small bar sink, and an under counter beverage center. A reclaimed wood shelf runs the length of the wet bar and offers great storage for glasses, alcohol, etc for parties. The exposed wood beams on the vaulted ceiling add so much texture, warmth, and height.
Photographer: Martin Menocal
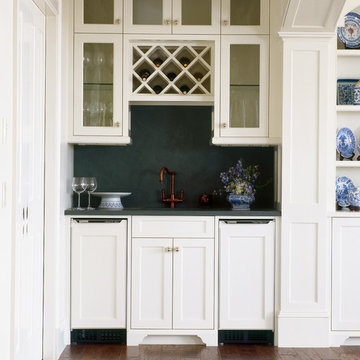
Photographer : Sam Grey
Cette photo montre un bar de salon avec évier linéaire chic de taille moyenne avec des portes de placard blanches, un placard à porte vitrée, une crédence verte, un sol marron et parquet foncé.
Cette photo montre un bar de salon avec évier linéaire chic de taille moyenne avec des portes de placard blanches, un placard à porte vitrée, une crédence verte, un sol marron et parquet foncé.

Photo Credit: Kathleen O'Donnell
Cette photo montre un bar de salon avec évier chic avec un placard à porte vitrée, des portes de placard grises, plan de travail en marbre, une crédence miroir, parquet foncé, un évier encastré et un plan de travail blanc.
Cette photo montre un bar de salon avec évier chic avec un placard à porte vitrée, des portes de placard grises, plan de travail en marbre, une crédence miroir, parquet foncé, un évier encastré et un plan de travail blanc.
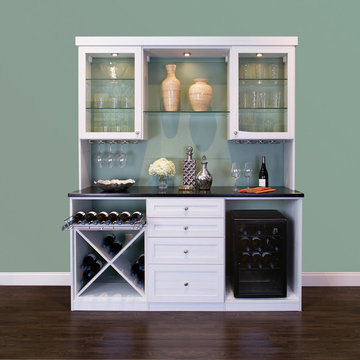
Perfect Wine Bar with Refrigerator and Bottle Storage
Idée de décoration pour un bar de salon avec évier linéaire tradition de taille moyenne avec aucun évier ou lavabo, un placard à porte shaker, des portes de placard blanches, un plan de travail en stéatite, parquet foncé et un sol marron.
Idée de décoration pour un bar de salon avec évier linéaire tradition de taille moyenne avec aucun évier ou lavabo, un placard à porte shaker, des portes de placard blanches, un plan de travail en stéatite, parquet foncé et un sol marron.
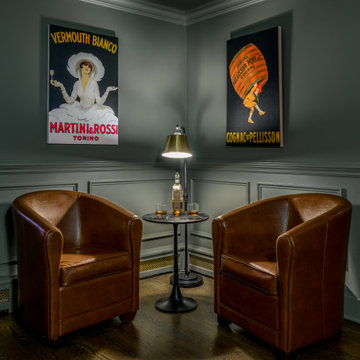
The Ginesi Speakeasy is the ideal at-home entertaining space. A two-story extension right off this home's kitchen creates a warm and inviting space for family gatherings and friendly late nights.
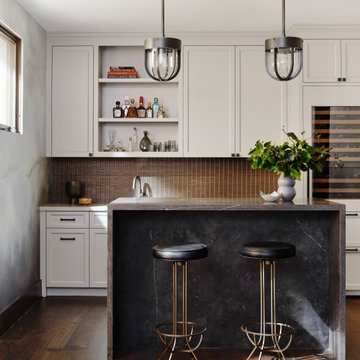
Bespoke bar area designed with painted grey cabinets, stone island and mosaic tile.
Cette image montre un bar de salon parallèle méditerranéen de taille moyenne avec un placard avec porte à panneau encastré, des portes de placard grises, un plan de travail en quartz et parquet foncé.
Cette image montre un bar de salon parallèle méditerranéen de taille moyenne avec un placard avec porte à panneau encastré, des portes de placard grises, un plan de travail en quartz et parquet foncé.
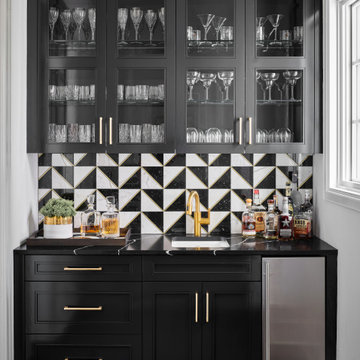
The cabinets in this home bar were painted in a high-gloss lacquer tinted to Sherwin Williams "Tricorn Black". Love the backsplash tile!
Réalisation d'un bar de salon tradition avec un évier encastré, un placard avec porte à panneau encastré, des portes de placard noires, une crédence en céramique, parquet foncé et plan de travail noir.
Réalisation d'un bar de salon tradition avec un évier encastré, un placard avec porte à panneau encastré, des portes de placard noires, une crédence en céramique, parquet foncé et plan de travail noir.

Right off the kitchen is a butler’s pantry. The dark blue raised panel cabinets with satin gold pulls and the white quartz counter correspond with the kitchen. We used mirrors for the backsplash and on the upper cabinets. And, of course, no beverage center is complete with a wine refrigerator!
Sleek and contemporary, this beautiful home is located in Villanova, PA. Blue, white and gold are the palette of this transitional design. With custom touches and an emphasis on flow and an open floor plan, the renovation included the kitchen, family room, butler’s pantry, mudroom, two powder rooms and floors.
Rudloff Custom Builders has won Best of Houzz for Customer Service in 2014, 2015 2016, 2017 and 2019. We also were voted Best of Design in 2016, 2017, 2018, 2019 which only 2% of professionals receive. Rudloff Custom Builders has been featured on Houzz in their Kitchen of the Week, What to Know About Using Reclaimed Wood in the Kitchen as well as included in their Bathroom WorkBook article. We are a full service, certified remodeling company that covers all of the Philadelphia suburban area. This business, like most others, developed from a friendship of young entrepreneurs who wanted to make a difference in their clients’ lives, one household at a time. This relationship between partners is much more than a friendship. Edward and Stephen Rudloff are brothers who have renovated and built custom homes together paying close attention to detail. They are carpenters by trade and understand concept and execution. Rudloff Custom Builders will provide services for you with the highest level of professionalism, quality, detail, punctuality and craftsmanship, every step of the way along our journey together.
Specializing in residential construction allows us to connect with our clients early in the design phase to ensure that every detail is captured as you imagined. One stop shopping is essentially what you will receive with Rudloff Custom Builders from design of your project to the construction of your dreams, executed by on-site project managers and skilled craftsmen. Our concept: envision our client’s ideas and make them a reality. Our mission: CREATING LIFETIME RELATIONSHIPS BUILT ON TRUST AND INTEGRITY.
Photo Credit: Linda McManus Images
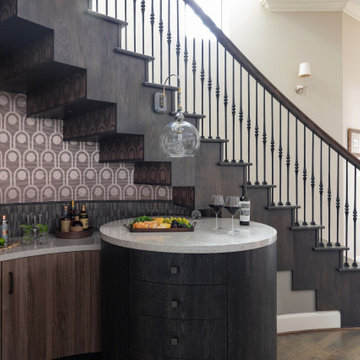
Idée de décoration pour un bar de salon linéaire tradition en bois foncé avec un placard à porte plane, une crédence grise, une crédence en mosaïque, parquet foncé, un sol marron et un plan de travail gris.

Réalisation d'un bar de salon avec évier linéaire tradition de taille moyenne avec un évier encastré, un placard avec porte à panneau encastré, des portes de placard bleues, un plan de travail en bois, une crédence rouge, une crédence en brique, parquet foncé, un sol marron et un plan de travail marron.
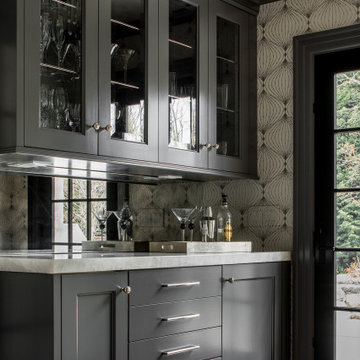
Butler's Pantry designed with custom cabinetry and quartzite countertops. Sleek design is perfect for serving designer cocktails.
Exemple d'un petit bar de salon avec évier linéaire chic avec aucun évier ou lavabo, un placard à porte plane, des portes de placard grises, un plan de travail en quartz, une crédence miroir, parquet foncé et un sol marron.
Exemple d'un petit bar de salon avec évier linéaire chic avec aucun évier ou lavabo, un placard à porte plane, des portes de placard grises, un plan de travail en quartz, une crédence miroir, parquet foncé et un sol marron.

Idées déco pour un petit bar de salon avec évier linéaire classique en bois foncé avec un évier encastré, un placard à porte vitrée, plan de travail en marbre, parquet foncé, un sol marron, un plan de travail blanc et une crédence en dalle métallique.
Idées déco de bars de salon avec parquet foncé et un sol en carrelage de céramique
1