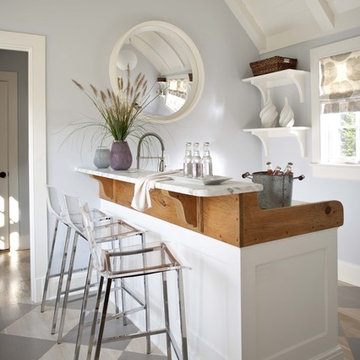Idées déco de bars de salon avec parquet peint et un sol en contreplaqué
Trier par :
Budget
Trier par:Populaires du jour
1 - 20 sur 144 photos
1 sur 3

The beverage station is a favorite area of this project, with a coffee center on one side and an entertaining bar on the other. Visual textures are layered here featuring a custom stone table with a hexagonal base, eye-catching wallpaper, and woven chairs invoking a California feel. Intelligent kitchen design includes lower cabinetry designed with refrigerator drawers, as well as drawers for glassware storage, ensuring a seamless entertainment experience.

Full home bar with industrial style in Snaidero italian cabinetry utilizing LOFT collection by Michele Marcon. Melamine cabinets in Pewter and Tundra Elm finish. Quartz and stainless steel appliance including icemaker and undermount wine cooler. Backsplash in distressed mirror tiles with glass wall units with metal framing. Shelves in pewter iron.
Photo: Cason Graye Homes
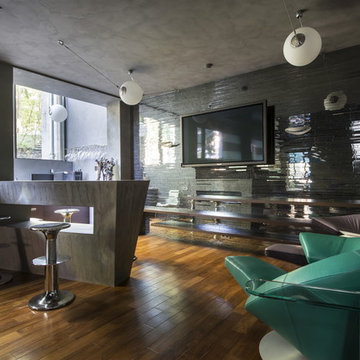
Cette photo montre un bar de salon linéaire tendance de taille moyenne avec des tabourets et parquet peint.

Exemple d'un grand bar de salon moderne en U et bois brun avec des tabourets, un évier encastré, un placard à porte vitrée, un plan de travail en surface solide, une crédence blanche, parquet peint et un sol marron.
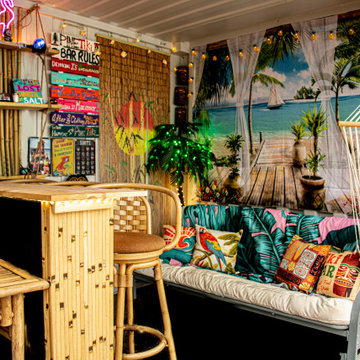
Outdoor Tiki Bar Shipping Container Conversion
Idée de décoration pour un petit bar de salon ethnique en L et bois clair avec des tabourets, un placard sans porte, un plan de travail en bois, parquet peint et un sol noir.
Idée de décoration pour un petit bar de salon ethnique en L et bois clair avec des tabourets, un placard sans porte, un plan de travail en bois, parquet peint et un sol noir.

From the initial meeting, a space for bar glasses and a serving area was requested by the client when they entertain their friends and family. Their last kitchen lacked a space for sterling silver ware, placemats and tablecloths. The soft close drawers with full extension allow for easy access to her most precious possessions. The quartzite countertops and back splash create a beautiful ambience and allow for ease when using this space as a bar or serving area. The glasses will show center stage behind the seeded glass doors and glass shelves with Led puck lights. The dark coffee bean stain blends beautifully with the dark custom blend stain on the floors. The second phase of this project will be new furnishings for the living room that accompanies this beautiful new kitchen and will add various shades of dark finishes.
Design Connection, Inc. provided- Kitchen design, space planning, elevations, tile, plumbing, cabinet design, counter top selections, bar stools, and installation of all products including project management.
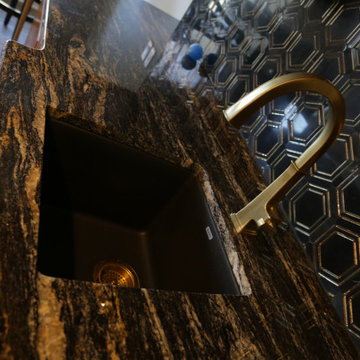
We used raised panel traditional cabinets as well as a Magma Black granite countertop to assist in this lower-level game rooms aesthetic and function. A new undermount sink, brass faucet, and cabinet pulls made this space more creatively inviting. The gold and black marble backsplash ties in the golds and cherry cabinets seamlessly. We were also sure to include proper cabinet lighting for function and setting the spaces mood.
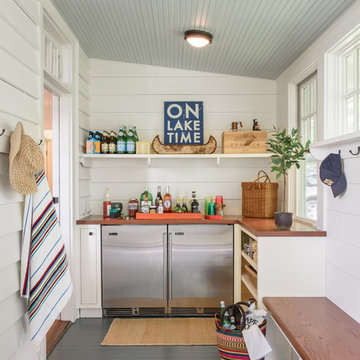
grant beachy
Exemple d'un bar de salon bord de mer de taille moyenne avec des portes de placard blanches, un plan de travail en bois, une crédence blanche, une crédence en bois, parquet peint et un sol noir.
Exemple d'un bar de salon bord de mer de taille moyenne avec des portes de placard blanches, un plan de travail en bois, une crédence blanche, une crédence en bois, parquet peint et un sol noir.

This property was transformed from an 1870s YMCA summer camp into an eclectic family home, built to last for generations. Space was made for a growing family by excavating the slope beneath and raising the ceilings above. Every new detail was made to look vintage, retaining the core essence of the site, while state of the art whole house systems ensure that it functions like 21st century home.
This home was featured on the cover of ELLE Décor Magazine in April 2016.
G.P. Schafer, Architect
Rita Konig, Interior Designer
Chambers & Chambers, Local Architect
Frederika Moller, Landscape Architect
Eric Piasecki, Photographer
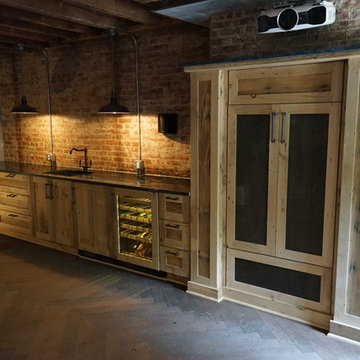
This Garden Apt level of a Brooklyn brownstone was converted into a luxe screening room with a basic kitchen area built of reclaimed chestnut wood and soapstone countertops. The old chimney was converted into an A/V cabinet, with the projector mounted above.

Exemple d'un bar de salon parallèle moderne de taille moyenne avec des tabourets, des portes de placard noires, un plan de travail en onyx, parquet peint, un sol noir et un placard sans porte.

Bar backsplash details.
Photo Credit : Karyn Millet
Idées déco pour un bar de salon avec évier linéaire classique de taille moyenne avec un évier intégré, un placard à porte plane, des portes de placard noires, un plan de travail en quartz, une crédence grise, une crédence en carreau de verre, parquet peint, un sol noir et un plan de travail gris.
Idées déco pour un bar de salon avec évier linéaire classique de taille moyenne avec un évier intégré, un placard à porte plane, des portes de placard noires, un plan de travail en quartz, une crédence grise, une crédence en carreau de verre, parquet peint, un sol noir et un plan de travail gris.
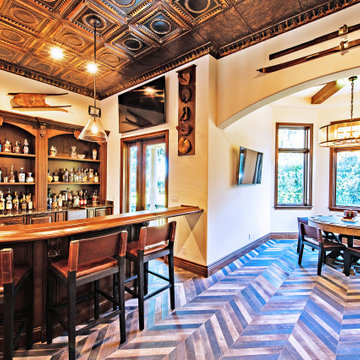
Idées déco pour un bar de salon méditerranéen en U et bois foncé avec des tabourets, un placard avec porte à panneau surélevé, un plan de travail en bois et parquet peint.
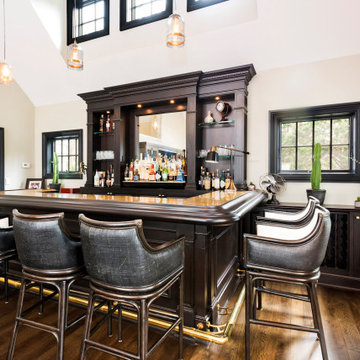
Aménagement d'un bar de salon avec évier classique en U et bois foncé de taille moyenne avec un évier encastré, un placard avec porte à panneau surélevé, un plan de travail en granite, une crédence miroir, parquet peint, un sol marron et un plan de travail jaune.
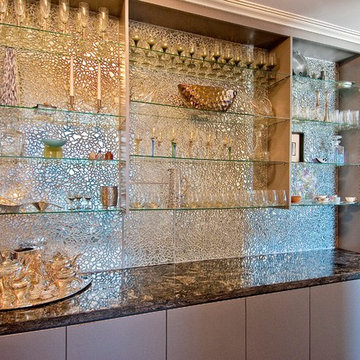
Inspiration pour un bar de salon avec évier linéaire bohème de taille moyenne avec aucun évier ou lavabo, un placard à porte plane, des portes de placard grises, un plan de travail en granite, une crédence miroir et un sol en contreplaqué.
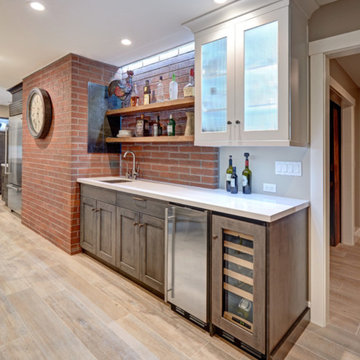
Mid Century Modern kitchen design incorporates existing brick fireplace uno the design. Grey and White Cabinets with white countertops.
Idées déco pour un grand bar de salon rétro en U et bois vieilli avec un évier encastré, un placard à porte affleurante, un plan de travail en quartz modifié, une crédence blanche, une crédence en céramique et parquet peint.
Idées déco pour un grand bar de salon rétro en U et bois vieilli avec un évier encastré, un placard à porte affleurante, un plan de travail en quartz modifié, une crédence blanche, une crédence en céramique et parquet peint.
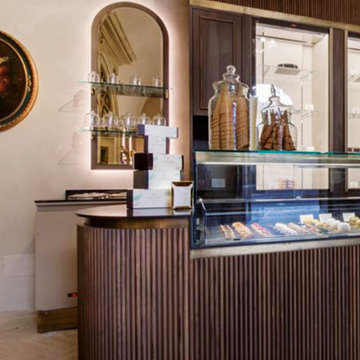
The distinguishing trait of the I Naturali series is soil. A substance which on the one hand recalls all things primordial and on the other the possibility of being plied. As a result, the slab made from the ceramic lends unique value to the settings it clads.
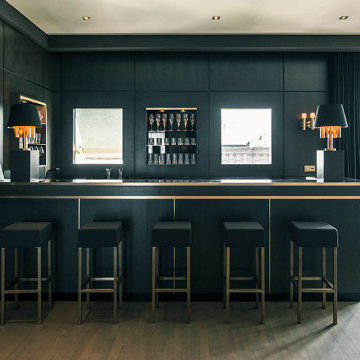
Réalisation d'un bar de salon design en U de taille moyenne avec des tabourets, un évier encastré, des portes de placard grises, un plan de travail en granite, parquet peint, un sol gris et plan de travail noir.
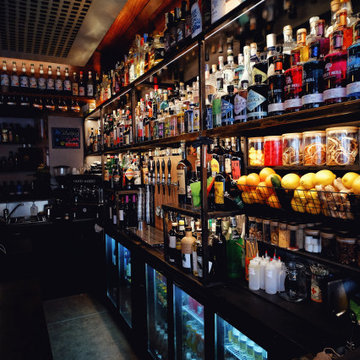
Exemple d'un petit bar de salon montagne en U et bois foncé avec des tabourets, un évier posé, un placard à porte plane, un plan de travail en stratifié, parquet peint et un plan de travail gris.
Idées déco de bars de salon avec parquet peint et un sol en contreplaqué
1
