Idées déco de bars de salon avec parquet peint et un sol en linoléum
Trier par :
Budget
Trier par:Populaires du jour
1 - 20 sur 160 photos
1 sur 3

Lower Level: Bar, entertainment area
Réalisation d'un grand bar de salon avec évier champêtre en L avec un évier encastré, un placard à porte plane, des portes de placard noires, un plan de travail en quartz modifié, un sol en linoléum, un sol marron et plan de travail noir.
Réalisation d'un grand bar de salon avec évier champêtre en L avec un évier encastré, un placard à porte plane, des portes de placard noires, un plan de travail en quartz modifié, un sol en linoléum, un sol marron et plan de travail noir.
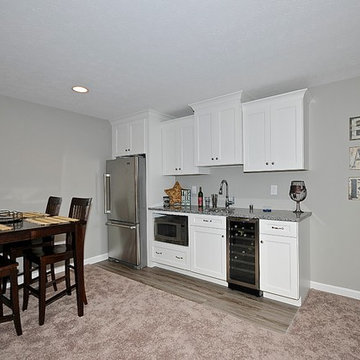
This kitchenette features a full refrigerator/freezer, microwave, wine cooler, and sink.
Idées déco pour un bar de salon avec évier linéaire contemporain avec un évier encastré, un placard à porte affleurante, des portes de placard blanches, un plan de travail en granite et un sol en linoléum.
Idées déco pour un bar de salon avec évier linéaire contemporain avec un évier encastré, un placard à porte affleurante, des portes de placard blanches, un plan de travail en granite et un sol en linoléum.

This property was transformed from an 1870s YMCA summer camp into an eclectic family home, built to last for generations. Space was made for a growing family by excavating the slope beneath and raising the ceilings above. Every new detail was made to look vintage, retaining the core essence of the site, while state of the art whole house systems ensure that it functions like 21st century home.
This home was featured on the cover of ELLE Décor Magazine in April 2016.
G.P. Schafer, Architect
Rita Konig, Interior Designer
Chambers & Chambers, Local Architect
Frederika Moller, Landscape Architect
Eric Piasecki, Photographer

From the sitting room adjacent to the kitchen, a look into the dining room, with a 7' x 7' custom table, with banquette, and flannel modern chairs.
Cette photo montre un grand bar de salon linéaire éclectique avec des tabourets, un évier posé, un placard sans porte, des portes de placard grises, une crédence en feuille de verre, parquet peint, un sol beige et plan de travail noir.
Cette photo montre un grand bar de salon linéaire éclectique avec des tabourets, un évier posé, un placard sans porte, des portes de placard grises, une crédence en feuille de verre, parquet peint, un sol beige et plan de travail noir.
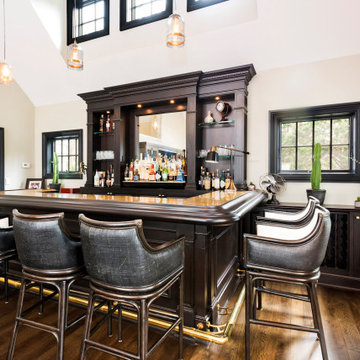
Aménagement d'un bar de salon avec évier classique en U et bois foncé de taille moyenne avec un évier encastré, un placard avec porte à panneau surélevé, un plan de travail en granite, une crédence miroir, parquet peint, un sol marron et un plan de travail jaune.
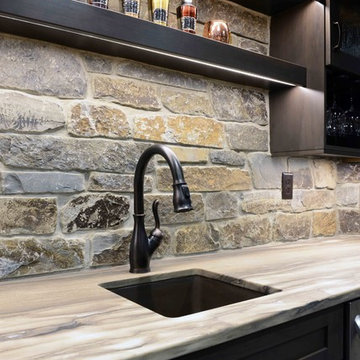
Robb Siverson Photography
Cette image montre un grand bar de salon chalet avec des tabourets, un évier encastré, un placard à porte shaker, des portes de placard noires, un plan de travail en bois, une crédence multicolore, une crédence en carrelage de pierre et un sol en linoléum.
Cette image montre un grand bar de salon chalet avec des tabourets, un évier encastré, un placard à porte shaker, des portes de placard noires, un plan de travail en bois, une crédence multicolore, une crédence en carrelage de pierre et un sol en linoléum.
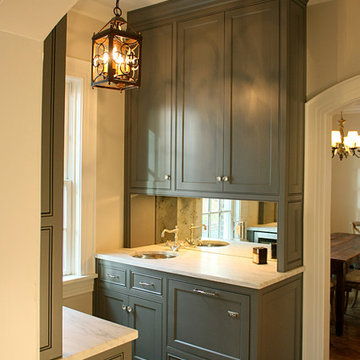
Cette image montre un bar de salon avec évier linéaire traditionnel avec un évier posé, un placard à porte shaker, des portes de placards vertess, plan de travail en marbre, parquet peint et un plan de travail blanc.

The beverage station is a favorite area of this project, with a coffee center on one side and an entertaining bar on the other. Visual textures are layered here featuring a custom stone table with a hexagonal base, eye-catching wallpaper, and woven chairs invoking a California feel. Intelligent kitchen design includes lower cabinetry designed with refrigerator drawers, as well as drawers for glassware storage, ensuring a seamless entertainment experience.

Bar backsplash details.
Photo Credit : Karyn Millet
Idées déco pour un bar de salon avec évier linéaire classique de taille moyenne avec un évier intégré, un placard à porte plane, des portes de placard noires, un plan de travail en quartz, une crédence grise, une crédence en carreau de verre, parquet peint, un sol noir et un plan de travail gris.
Idées déco pour un bar de salon avec évier linéaire classique de taille moyenne avec un évier intégré, un placard à porte plane, des portes de placard noires, un plan de travail en quartz, une crédence grise, une crédence en carreau de verre, parquet peint, un sol noir et un plan de travail gris.
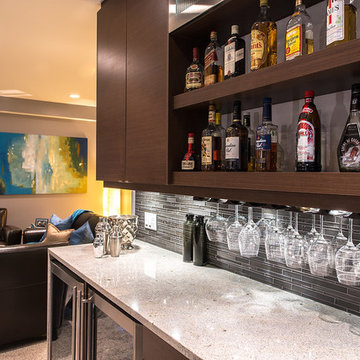
Demetri Gianni Photography.
demetrigianni.com
Inspiration pour un bar de salon minimaliste avec des tabourets, un placard à porte plane, des portes de placard marrons, un plan de travail en stratifié, une crédence verte, une crédence en carreau de verre et un sol en linoléum.
Inspiration pour un bar de salon minimaliste avec des tabourets, un placard à porte plane, des portes de placard marrons, un plan de travail en stratifié, une crédence verte, une crédence en carreau de verre et un sol en linoléum.
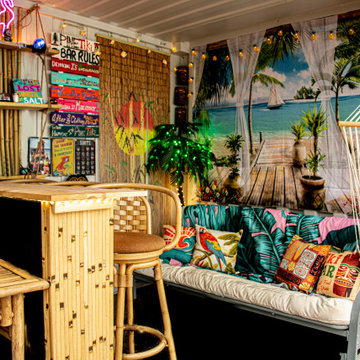
Outdoor Tiki Bar Shipping Container Conversion
Idée de décoration pour un petit bar de salon ethnique en L et bois clair avec des tabourets, un placard sans porte, un plan de travail en bois, parquet peint et un sol noir.
Idée de décoration pour un petit bar de salon ethnique en L et bois clair avec des tabourets, un placard sans porte, un plan de travail en bois, parquet peint et un sol noir.

Exemple d'un bar de salon parallèle moderne de taille moyenne avec des tabourets, des portes de placard noires, un plan de travail en onyx, parquet peint, un sol noir et un placard sans porte.

Full home bar with industrial style in Snaidero italian cabinetry utilizing LOFT collection by Michele Marcon. Melamine cabinets in Pewter and Tundra Elm finish. Quartz and stainless steel appliance including icemaker and undermount wine cooler. Backsplash in distressed mirror tiles with glass wall units with metal framing. Shelves in pewter iron.
Photo: Cason Graye Homes
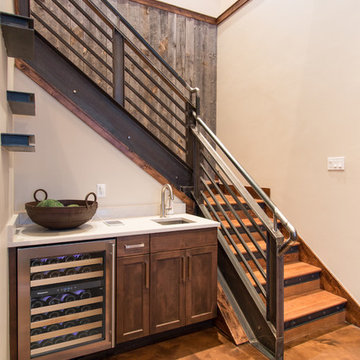
TammiTPhotography
Cette photo montre un petit bar de salon avec évier linéaire montagne en bois foncé avec un évier encastré, un placard à porte shaker, un plan de travail en surface solide, un sol en linoléum et un sol marron.
Cette photo montre un petit bar de salon avec évier linéaire montagne en bois foncé avec un évier encastré, un placard à porte shaker, un plan de travail en surface solide, un sol en linoléum et un sol marron.
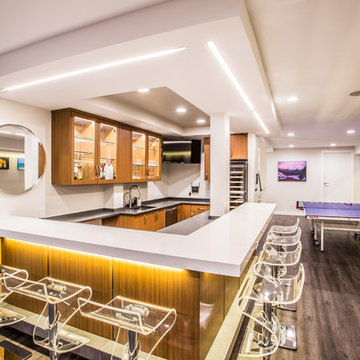
Cette image montre un grand bar de salon minimaliste en U et bois brun avec des tabourets, un évier encastré, un placard à porte vitrée, un plan de travail en surface solide, une crédence blanche, parquet peint et un sol marron.

The beverage station is a favorite area of this project, with a coffee center on one side and an entertaining bar on the other. Visual textures are layered here featuring a custom stone table with a hexagonal base, eye-catching wallpaper, and woven chairs invoking a California feel. Intelligent kitchen design includes lower cabinetry designed with refrigerator drawers, as well as drawers for glassware storage, ensuring a seamless entertainment experience.
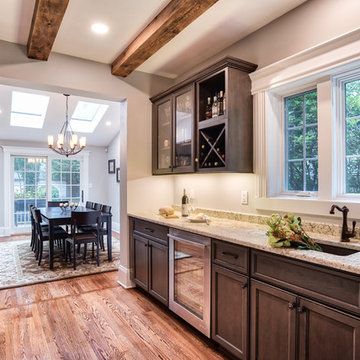
The Kitchen and Dining room areas flow right into the bar area. This bar is stocked with a beverage refrigerator, glass cabinets and a wine wrack.
Photos by Chris Veith.
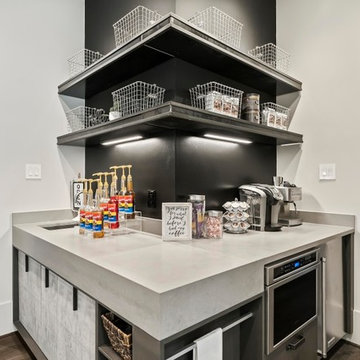
Coffee bar with industrial style in Snaidero italian cabinetry utilizing LOFT collection by Michele Marcon. Melamine cabinets in Pewter and Sink Utility Block

From the initial meeting, a space for bar glasses and a serving area was requested by the client when they entertain their friends and family. Their last kitchen lacked a space for sterling silver ware, placemats and tablecloths. The soft close drawers with full extension allow for easy access to her most precious possessions. The quartzite countertops and back splash create a beautiful ambience and allow for ease when using this space as a bar or serving area. The glasses will show center stage behind the seeded glass doors and glass shelves with Led puck lights. The dark coffee bean stain blends beautifully with the dark custom blend stain on the floors. The second phase of this project will be new furnishings for the living room that accompanies this beautiful new kitchen and will add various shades of dark finishes.
Design Connection, Inc. provided- Kitchen design, space planning, elevations, tile, plumbing, cabinet design, counter top selections, bar stools, and installation of all products including project management.
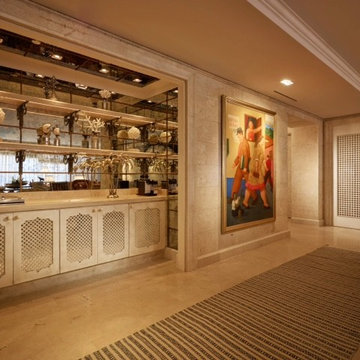
Idées déco pour un bar de salon avec évier linéaire classique de taille moyenne avec des portes de placard beiges, un plan de travail en calcaire, une crédence miroir, un sol en linoléum et un sol beige.
Idées déco de bars de salon avec parquet peint et un sol en linoléum
1