Idées déco de bars de salon avec placards et des portes de placard blanches
Trier par :
Budget
Trier par:Populaires du jour
161 - 180 sur 5 133 photos
1 sur 3
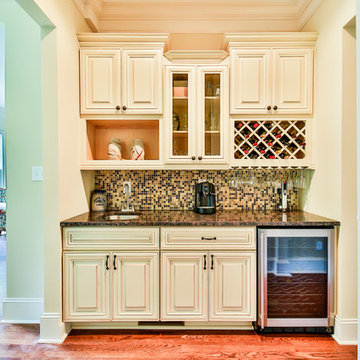
Idée de décoration pour un petit bar de salon avec évier linéaire tradition avec un évier encastré, un placard avec porte à panneau surélevé, des portes de placard blanches, un plan de travail en granite, une crédence multicolore, une crédence en mosaïque, parquet clair et un sol marron.
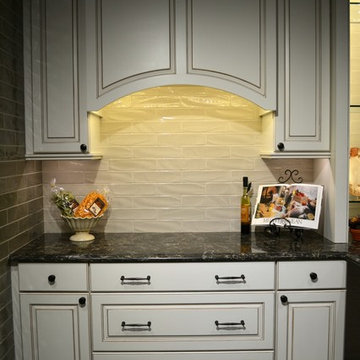
RusticHeart Photography
Exemple d'un bar de salon avec évier linéaire montagne de taille moyenne avec aucun évier ou lavabo, un placard avec porte à panneau surélevé, des portes de placard blanches, un plan de travail en granite, une crédence blanche, une crédence en carrelage métro et parquet foncé.
Exemple d'un bar de salon avec évier linéaire montagne de taille moyenne avec aucun évier ou lavabo, un placard avec porte à panneau surélevé, des portes de placard blanches, un plan de travail en granite, une crédence blanche, une crédence en carrelage métro et parquet foncé.
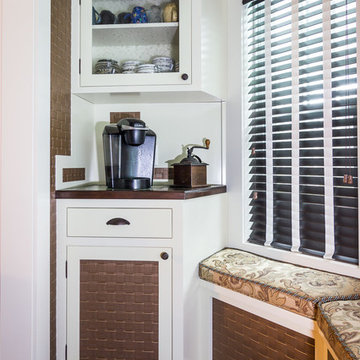
Unique coffee room featuring built in cabinets to each side. Built in bench seating with storage below. Custom slab walnut table top and painted legs with glazing to match cabinetry. Dark hardwood floor.
Photographed by Chuck Murphy Statesboro GA
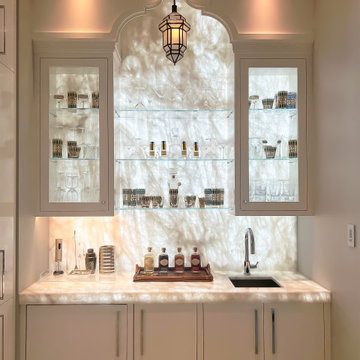
15" copper undermount sink by Rachiele Custom Sinks in a stunning white home card.
Aménagement d'un bar de salon contemporain avec un placard à porte vitrée et des portes de placard blanches.
Aménagement d'un bar de salon contemporain avec un placard à porte vitrée et des portes de placard blanches.

Exemple d'un bar de salon sans évier parallèle chic de taille moyenne avec un placard à porte plane, des portes de placard blanches, un plan de travail en bois, un sol en bois brun, un sol beige et un plan de travail marron.
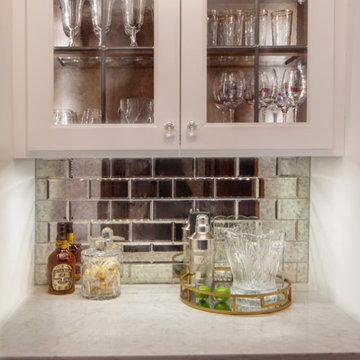
Great improvement to the function of this kitchen while keeping the beauty of the homes history in mind. Beautiful walnut cabinetry compliments homes original wood trim.
Bar area nook with custom leaded doors
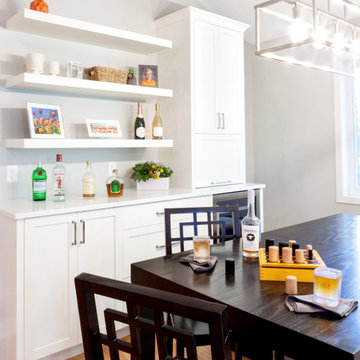
We aren't playing games with this beverage bar that is well suited to hosting game nights and family celebrations. It's a winning design that allocates deep drawers for bottles that are stored in the double door cabinet to the left or in the beverage cooler along with the mixers. The tall cabinet on the right side features a coffee maker and supplies. Open shelving is ready for varied uses whether it's showing off artwork or holding party supplies.

Inspiration pour un petit bar de salon avec évier linéaire traditionnel avec un évier encastré, un placard à porte shaker, des portes de placard blanches, plan de travail en marbre, une crédence grise, une crédence en carrelage métro, un sol en bois brun, un sol marron et un plan de travail gris.

Centrally located coffee bar with hidden walk in pantry adjacent.
Aménagement d'un petit bar de salon avec évier linéaire bord de mer avec un évier encastré, un placard à porte shaker, des portes de placard blanches, un plan de travail en quartz, une crédence grise, une crédence en mosaïque, parquet clair et un plan de travail blanc.
Aménagement d'un petit bar de salon avec évier linéaire bord de mer avec un évier encastré, un placard à porte shaker, des portes de placard blanches, un plan de travail en quartz, une crédence grise, une crédence en mosaïque, parquet clair et un plan de travail blanc.

Aménagement d'un petit bar de salon avec évier parallèle classique avec un évier encastré, un placard à porte shaker, des portes de placard blanches, un plan de travail en quartz modifié, une crédence blanche, une crédence en carrelage métro, parquet foncé, un sol marron et plan de travail noir.

Interior Designer: Simons Design Studio
Builder: Magleby Construction
Photography: Allison Niccum
Idées déco pour un bar de salon avec évier linéaire campagne avec un évier encastré, un placard avec porte à panneau encastré, des portes de placard blanches, une crédence beige, moquette, un sol beige et un plan de travail blanc.
Idées déco pour un bar de salon avec évier linéaire campagne avec un évier encastré, un placard avec porte à panneau encastré, des portes de placard blanches, une crédence beige, moquette, un sol beige et un plan de travail blanc.
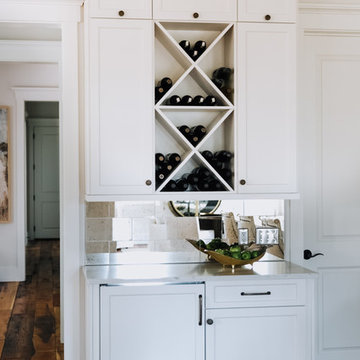
Pixel freez
Inspiration pour un petit bar de salon linéaire traditionnel avec aucun évier ou lavabo, un placard à porte shaker, des portes de placard blanches, un plan de travail en quartz modifié, une crédence miroir, un sol en bois brun, un sol marron et un plan de travail gris.
Inspiration pour un petit bar de salon linéaire traditionnel avec aucun évier ou lavabo, un placard à porte shaker, des portes de placard blanches, un plan de travail en quartz modifié, une crédence miroir, un sol en bois brun, un sol marron et un plan de travail gris.
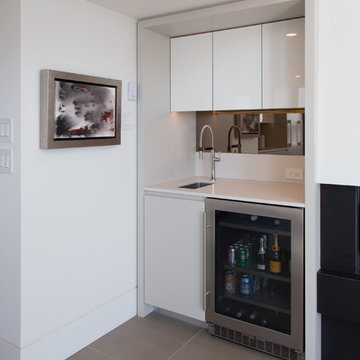
Cette image montre un petit bar de salon avec évier linéaire design avec un évier encastré, un placard à porte plane, des portes de placard blanches, un plan de travail en surface solide, une crédence miroir, un sol en carrelage de porcelaine, un sol beige et un plan de travail blanc.
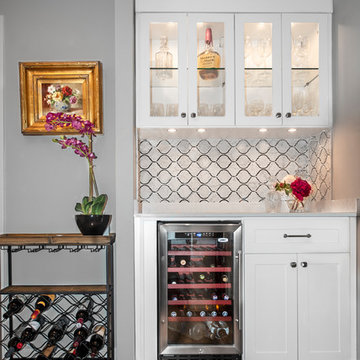
Design by Lisa Lauren of Closet Works
The home bar design was designed to be beautiful and practical - offering storage for glasses, liquor bottles, barware, and even allowing space for a wine cooler.
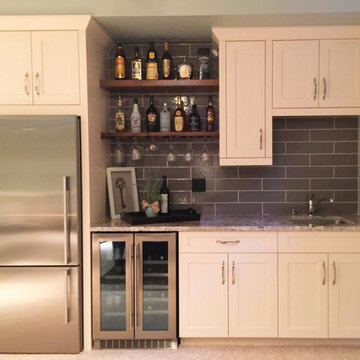
Exemple d'un bar de salon avec évier linéaire chic de taille moyenne avec un évier encastré, un placard à porte affleurante, des portes de placard blanches, un plan de travail en granite, une crédence grise, moquette, un sol beige et un plan de travail multicolore.
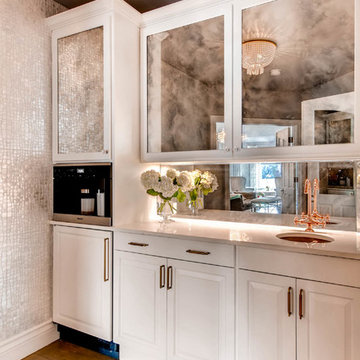
Cette photo montre un petit bar de salon avec évier linéaire chic avec un évier encastré, un placard à porte shaker, des portes de placard blanches, une crédence miroir, un sol en bois brun et un sol marron.
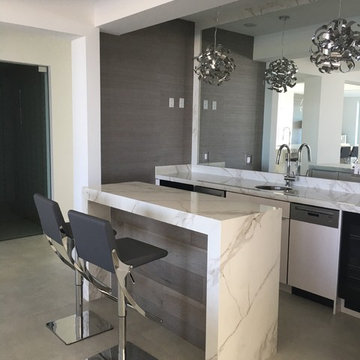
Cette photo montre un bar de salon avec évier parallèle tendance de taille moyenne avec un évier encastré, un placard à porte plane, des portes de placard blanches, un plan de travail en quartz et une crédence miroir.
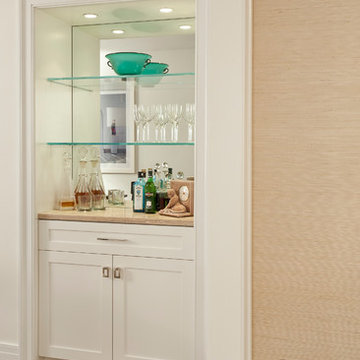
The dry bar, occupying a corner of the dining room, was a happy accommodation to a telephone riser that could not be removed.
Aménagement d'un petit bar de salon linéaire contemporain avec aucun évier ou lavabo, un placard à porte shaker, des portes de placard blanches, une crédence miroir, un sol en bois brun et un sol marron.
Aménagement d'un petit bar de salon linéaire contemporain avec aucun évier ou lavabo, un placard à porte shaker, des portes de placard blanches, une crédence miroir, un sol en bois brun et un sol marron.
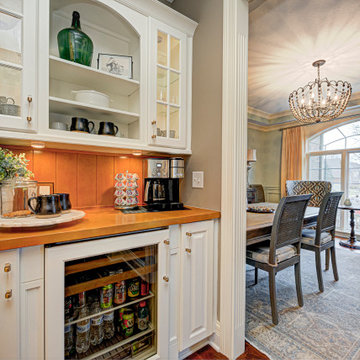
This home renovation project transformed unused, unfinished spaces into vibrant living areas. Each exudes elegance and sophistication, offering personalized design for unforgettable family moments.
Project completed by Wendy Langston's Everything Home interior design firm, which serves Carmel, Zionsville, Fishers, Westfield, Noblesville, and Indianapolis.
For more about Everything Home, see here: https://everythinghomedesigns.com/
To learn more about this project, see here: https://everythinghomedesigns.com/portfolio/fishers-chic-family-home-renovation/

Our clients hired us to completely renovate and furnish their PEI home — and the results were transformative. Inspired by their natural views and love of entertaining, each space in this PEI home is distinctly original yet part of the collective whole.
We used color, patterns, and texture to invite personality into every room: the fish scale tile backsplash mosaic in the kitchen, the custom lighting installation in the dining room, the unique wallpapers in the pantry, powder room and mudroom, and the gorgeous natural stone surfaces in the primary bathroom and family room.
We also hand-designed several features in every room, from custom furnishings to storage benches and shelving to unique honeycomb-shaped bar shelves in the basement lounge.
The result is a home designed for relaxing, gathering, and enjoying the simple life as a couple.
Idées déco de bars de salon avec placards et des portes de placard blanches
9