Idées déco de bars de salon avec placards et un plan de travail bleu
Trier par :
Budget
Trier par:Populaires du jour
21 - 40 sur 150 photos
1 sur 3
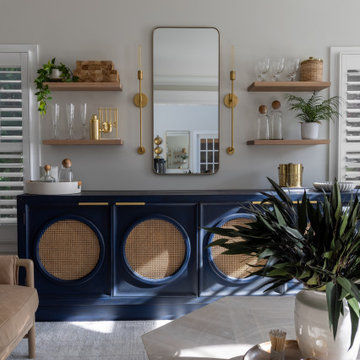
We created a parlor for home entertaining where an unused formal living room used to sit. Now this area can be used to socialize with friends and family after a meal in the adjacent dining space. Relaxing and inviting and functional.
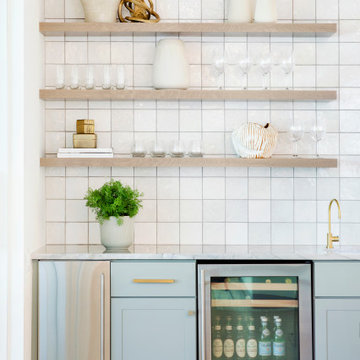
No bar is complete without a prep sink, ice maker, and beverage center. Everything you need to shake up a martini at five o'clock.
Cette image montre un bar de salon avec évier linéaire design de taille moyenne avec un évier encastré, un placard à porte shaker, des portes de placards vertess, un plan de travail en quartz, une crédence grise, une crédence en carrelage de pierre, un sol en carrelage de porcelaine, un sol gris et un plan de travail bleu.
Cette image montre un bar de salon avec évier linéaire design de taille moyenne avec un évier encastré, un placard à porte shaker, des portes de placards vertess, un plan de travail en quartz, une crédence grise, une crédence en carrelage de pierre, un sol en carrelage de porcelaine, un sol gris et un plan de travail bleu.

The Butler's Pantry connects the kitchen to the dining room. Bedrosians Cloe White straight stack horizontal tiles and EleQuence Meadow Mist quartz countertops carry the kitchen design throughout the space.

Our Carmel design-build studio was tasked with organizing our client’s basement and main floor to improve functionality and create spaces for entertaining.
In the basement, the goal was to include a simple dry bar, theater area, mingling or lounge area, playroom, and gym space with the vibe of a swanky lounge with a moody color scheme. In the large theater area, a U-shaped sectional with a sofa table and bar stools with a deep blue, gold, white, and wood theme create a sophisticated appeal. The addition of a perpendicular wall for the new bar created a nook for a long banquette. With a couple of elegant cocktail tables and chairs, it demarcates the lounge area. Sliding metal doors, chunky picture ledges, architectural accent walls, and artsy wall sconces add a pop of fun.
On the main floor, a unique feature fireplace creates architectural interest. The traditional painted surround was removed, and dark large format tile was added to the entire chase, as well as rustic iron brackets and wood mantel. The moldings behind the TV console create a dramatic dimensional feature, and a built-in bench along the back window adds extra seating and offers storage space to tuck away the toys. In the office, a beautiful feature wall was installed to balance the built-ins on the other side. The powder room also received a fun facelift, giving it character and glitz.
---
Project completed by Wendy Langston's Everything Home interior design firm, which serves Carmel, Zionsville, Fishers, Westfield, Noblesville, and Indianapolis.
For more about Everything Home, see here: https://everythinghomedesigns.com/
To learn more about this project, see here:
https://everythinghomedesigns.com/portfolio/carmel-indiana-posh-home-remodel

This property was transformed from an 1870s YMCA summer camp into an eclectic family home, built to last for generations. Space was made for a growing family by excavating the slope beneath and raising the ceilings above. Every new detail was made to look vintage, retaining the core essence of the site, while state of the art whole house systems ensure that it functions like 21st century home.
This home was featured on the cover of ELLE Décor Magazine in April 2016.
G.P. Schafer, Architect
Rita Konig, Interior Designer
Chambers & Chambers, Local Architect
Frederika Moller, Landscape Architect
Eric Piasecki, Photographer
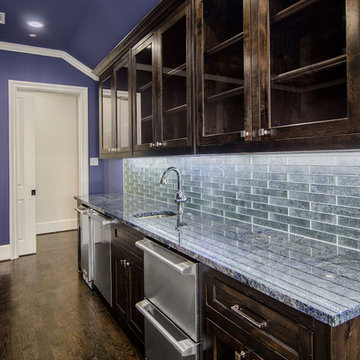
Created by CASON luxury home - Media room with kitchen. Baja blue granite, with lucien metallics tile from Ann Sacks
Idées déco pour un grand bar de salon avec évier linéaire classique en bois foncé avec un évier encastré, un placard avec porte à panneau encastré, un plan de travail en granite, une crédence multicolore, une crédence en dalle métallique, parquet foncé et un plan de travail bleu.
Idées déco pour un grand bar de salon avec évier linéaire classique en bois foncé avec un évier encastré, un placard avec porte à panneau encastré, un plan de travail en granite, une crédence multicolore, une crédence en dalle métallique, parquet foncé et un plan de travail bleu.
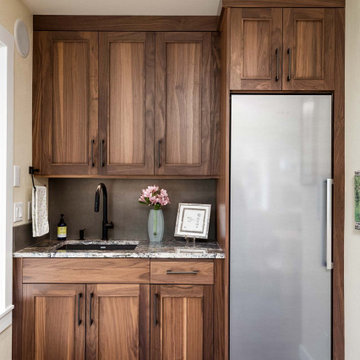
Exemple d'un petit bar de salon sans évier linéaire chic avec un placard à porte shaker, des portes de placard marrons, un plan de travail en granite, une crédence grise, une crédence miroir, moquette, un sol marron et un plan de travail bleu.
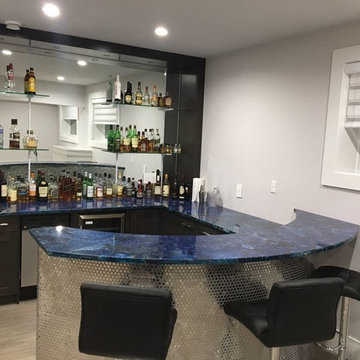
Idée de décoration pour un bar de salon minimaliste en bois foncé de taille moyenne avec des tabourets, un placard à porte shaker, une crédence miroir, parquet clair, un sol marron et un plan de travail bleu.
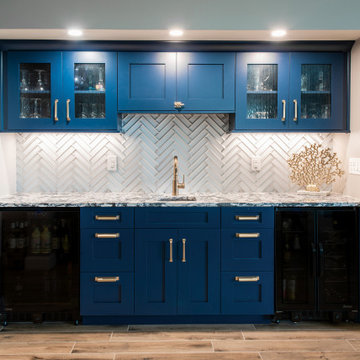
Cabinets: Kemp Cabinetry, Shaker style in a Maple custom color 0846-1690.
Glass Cabinets: Waterglass.
Hardware: Top Knobs, Barrington Channing Cup Pulls and Pulls in Honey Bronze.
Backsplash: Soho Studio, Reflection Arctic Glam Superwhite Frosted Glass with Inverted Beveled Mirror in a herringbone pattern.
Grout: Tec, Silverado.
Countertops: Cambria quartz in Mayfair with an eased edge.
Sink: Blanco, Diamond Metallic Gray Silgranit Undermount Sink.

extended floating brass with glass shelves
Idée de décoration pour un petit bar de salon linéaire tradition avec un chariot mini-bar, un placard à porte shaker, des portes de placard blanches, un plan de travail en quartz, une crédence bleue, une crédence miroir, parquet foncé, un sol marron et un plan de travail bleu.
Idée de décoration pour un petit bar de salon linéaire tradition avec un chariot mini-bar, un placard à porte shaker, des portes de placard blanches, un plan de travail en quartz, une crédence bleue, une crédence miroir, parquet foncé, un sol marron et un plan de travail bleu.
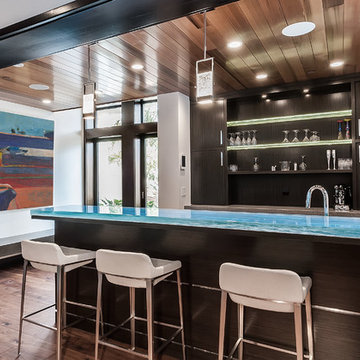
The beach level bar has windows looking into the deep end of the pool and a glowing bartop made of think glass.
Kim Pritchard Photography
Exemple d'un très grand bar de salon tendance en bois foncé avec des tabourets, un plan de travail en verre, un sol marron, parquet foncé, un plan de travail bleu et un placard à porte plane.
Exemple d'un très grand bar de salon tendance en bois foncé avec des tabourets, un plan de travail en verre, un sol marron, parquet foncé, un plan de travail bleu et un placard à porte plane.

Réalisation d'un petit bar de salon sans évier parallèle tradition avec des étagères flottantes, des portes de placard bleues, un plan de travail en bois, parquet clair et un plan de travail bleu.
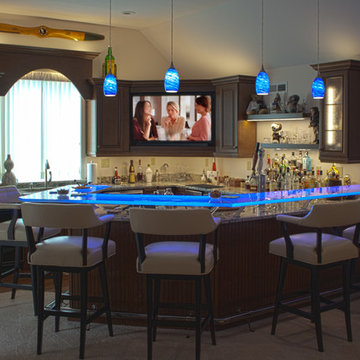
Photography by Brent Thomas
Exemple d'un grand bar de salon chic en L et bois foncé avec des tabourets, un évier encastré, un placard à porte vitrée, un plan de travail en verre, un sol en bois brun, un sol marron et un plan de travail bleu.
Exemple d'un grand bar de salon chic en L et bois foncé avec des tabourets, un évier encastré, un placard à porte vitrée, un plan de travail en verre, un sol en bois brun, un sol marron et un plan de travail bleu.
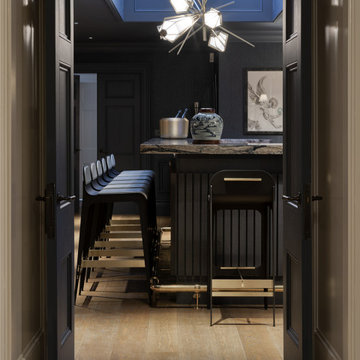
Idées déco pour un grand bar de salon sans évier classique en U et bois foncé avec aucun évier ou lavabo, un placard avec porte à panneau surélevé, plan de travail en marbre, une crédence bleue, une crédence en marbre, parquet clair et un plan de travail bleu.

Anastasia Alkema Photography
Exemple d'un très grand bar de salon parallèle moderne avec parquet foncé, un sol marron, des tabourets, un évier encastré, un placard à porte plane, des portes de placard noires, un plan de travail en quartz modifié, un plan de travail bleu et une crédence en feuille de verre.
Exemple d'un très grand bar de salon parallèle moderne avec parquet foncé, un sol marron, des tabourets, un évier encastré, un placard à porte plane, des portes de placard noires, un plan de travail en quartz modifié, un plan de travail bleu et une crédence en feuille de verre.
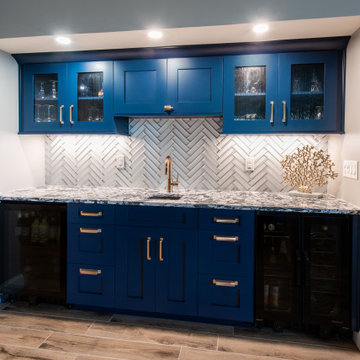
Cabinets: Kemp Cabinetry, Shaker style in a Maple custom color 0846-1690.
Glass Cabinets: Waterglass. Hardware: Top Knobs, Barrington Channing Cup Pulls and Pulls in Honey Bronze.
Backsplash: Soho Studio, Reflection Arctic Glam Superwhite Frosted Glass with Inverted Beveled Mirror in a herringbone pattern.
Grout: Tec, Silverado. Countertops: Cambria quartz in Mayfair with an eased edge.
Sink: Blanco Diamond Metallic Gray Silgranit Undermount Sink.
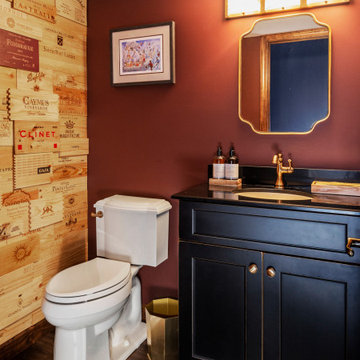
Wine-crate wall
Exemple d'un bar de salon tendance avec un placard avec porte à panneau encastré, des portes de placard noires, un plan de travail en granite, une crédence noire et un plan de travail bleu.
Exemple d'un bar de salon tendance avec un placard avec porte à panneau encastré, des portes de placard noires, un plan de travail en granite, une crédence noire et un plan de travail bleu.

Saari & Forrai Photography
Briarwood II Construction
Aménagement d'un grand bar de salon linéaire contemporain en bois brun avec des tabourets, un placard à porte plane, un plan de travail en verre, une crédence bleue, une crédence en carreau de verre, un sol en carrelage de porcelaine, un sol gris et un plan de travail bleu.
Aménagement d'un grand bar de salon linéaire contemporain en bois brun avec des tabourets, un placard à porte plane, un plan de travail en verre, une crédence bleue, une crédence en carreau de verre, un sol en carrelage de porcelaine, un sol gris et un plan de travail bleu.
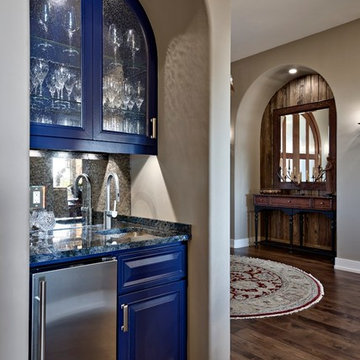
Aménagement d'un petit bar de salon avec évier linéaire classique avec un évier encastré, un placard avec porte à panneau surélevé, des portes de placard bleues, un plan de travail en granite, parquet foncé, un plan de travail bleu et une crédence marron.

Dark wood bar mirrors the kitchen with the satin brass hardware, plumbing and sink. The hexagonal, geometric tile give a handsome finish to the gentleman's bar. Wine cooler and under counter pull out drawers for the liquor keep the top from clutter.
Idées déco de bars de salon avec placards et un plan de travail bleu
2