Idées déco de bars de salon avec placards et un plan de travail gris
Trier par :
Budget
Trier par:Populaires du jour
81 - 100 sur 2 450 photos
1 sur 3
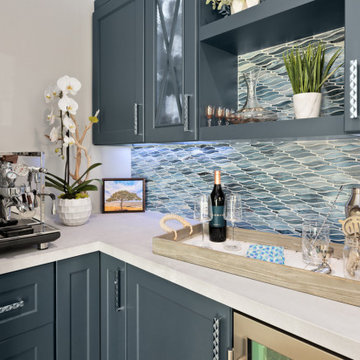
This beverage center is located adjacent to the kitchen and joint living area composed of greys, whites and blue accents. Our main focus was to create a space that would grab people’s attention, and be a feature of the kitchen. The cabinet color is a rich blue (amalfi) that creates a moody, elegant, and sleek atmosphere for the perfect cocktail hour.
This client is one who is not afraid to add sparkle, use fun patterns, and design with bold colors. For that added fun design we utilized glass Vihara tile in a iridescent finish along the back wall and behind the floating shelves. The cabinets with glass doors also have a wood mullion for an added accent. This gave our client a space to feature his beautiful collection of specialty glassware. The quilted hardware in a polished chrome finish adds that extra sparkle element to the design. This design maximizes storage space with a lazy susan in the corner, and pull-out cabinet organizers for beverages, spirits, and utensils.

Cette image montre un petit bar de salon sans évier linéaire vintage avec un placard à porte plane, des portes de placard bleues, plan de travail en marbre, une crédence en brique, parquet clair et un plan de travail gris.
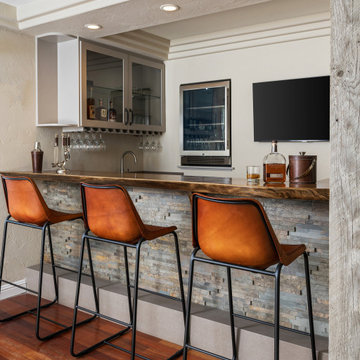
Refreshed home bar: Removed green tile facade and added ledger stone, live edge wood countertop, quartz countertop and foot rest, painted existing cabinetry, installed new beverage refrigerator, wrapped columns with reclaimed barnwood, paint and furnishings
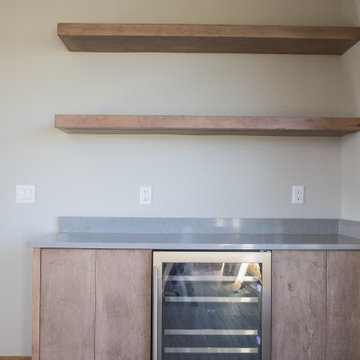
The wine bar features floating shelves for the display of bottles and wine glasses.
Cette image montre un bar de salon sans évier linéaire minimaliste de taille moyenne avec un placard à porte plane, des portes de placard marrons, un sol en bois brun, un sol marron et un plan de travail gris.
Cette image montre un bar de salon sans évier linéaire minimaliste de taille moyenne avec un placard à porte plane, des portes de placard marrons, un sol en bois brun, un sol marron et un plan de travail gris.

Having successfully designed the then bachelor’s penthouse residence at the Waldorf Astoria, Kadlec Architecture + Design was retained to combine 2 units into a full floor residence in the historic Palmolive building in Chicago. The couple was recently married and have five older kids between them all in their 20s. She has 2 girls and he has 3 boys (Think Brady bunch). Nate Berkus and Associates was the interior design firm, who is based in Chicago as well, so it was a fun collaborative process.
Details:
-Brass inlay in natural oak herringbone floors running the length of the hallway, which joins in the rotunda.
-Bronze metal and glass doors bring natural light into the interior of the residence and main hallway as well as highlight dramatic city and lake views.
-Billiards room is paneled in walnut with navy suede walls. The bar countertop is zinc.
-Kitchen is black lacquered with grass cloth walls and has two inset vintage brass vitrines.
-High gloss lacquered office
-Lots of vintage/antique lighting from Paris flea market (dining room fixture, over-scaled sconces in entry)
-World class art collection
Photography: Tony Soluri, Interior Design: Nate Berkus Interiors and Sasha Adler Design
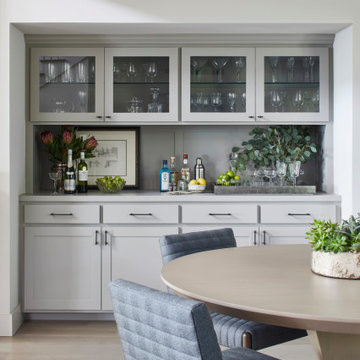
Interior Design by GREER Interior Design & CG&S Design-Build; Photography by Andrea Calo
Idée de décoration pour un bar de salon tradition avec un placard à porte vitrée, des portes de placard grises, un plan de travail en quartz modifié, une crédence grise, un plan de travail gris, parquet clair et un sol beige.
Idée de décoration pour un bar de salon tradition avec un placard à porte vitrée, des portes de placard grises, un plan de travail en quartz modifié, une crédence grise, un plan de travail gris, parquet clair et un sol beige.

With an elegant bar on one side and a cozy fireplace on the other, this sitting room is sure to keep guests happy and entertained. Custom cabinetry and mantel, Neolith counter top and fireplace surround, and shiplap accents finish this room.
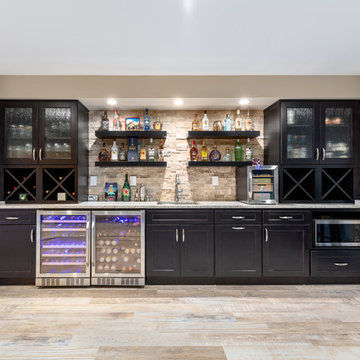
Renee Alexander
Idées déco pour un grand bar de salon linéaire contemporain en bois foncé avec des tabourets, un évier encastré, un placard à porte shaker, un plan de travail en granite, une crédence marron, une crédence en travertin, un sol en carrelage de porcelaine, un sol beige et un plan de travail gris.
Idées déco pour un grand bar de salon linéaire contemporain en bois foncé avec des tabourets, un évier encastré, un placard à porte shaker, un plan de travail en granite, une crédence marron, une crédence en travertin, un sol en carrelage de porcelaine, un sol beige et un plan de travail gris.

This 600-bottle plus cellar is the perfect accent to a crazy cool basement remodel. Just off the wet bar and entertaining area, it's perfect for those who love to drink wine with friends. Featuring VintageView Wall Series racks (with Floor to Ceiling Frames) in brushed nickel finish.
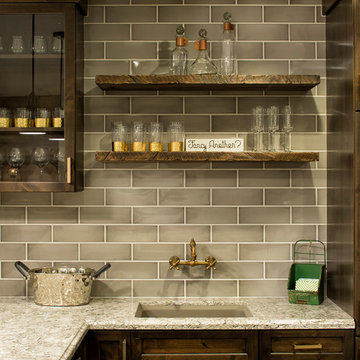
Landmark Photography
Inspiration pour un bar de salon avec évier marin en bois foncé et L de taille moyenne avec un évier encastré, une crédence grise, un sol en carrelage de céramique, un placard à porte vitrée, un plan de travail en granite, une crédence en carrelage métro et un plan de travail gris.
Inspiration pour un bar de salon avec évier marin en bois foncé et L de taille moyenne avec un évier encastré, une crédence grise, un sol en carrelage de céramique, un placard à porte vitrée, un plan de travail en granite, une crédence en carrelage métro et un plan de travail gris.

Barry A. Hyman
Cette image montre un bar de salon avec évier linéaire traditionnel de taille moyenne avec un évier encastré, un placard à porte vitrée, des portes de placard blanches, un plan de travail en surface solide, une crédence miroir, parquet foncé, un sol marron et un plan de travail gris.
Cette image montre un bar de salon avec évier linéaire traditionnel de taille moyenne avec un évier encastré, un placard à porte vitrée, des portes de placard blanches, un plan de travail en surface solide, une crédence miroir, parquet foncé, un sol marron et un plan de travail gris.
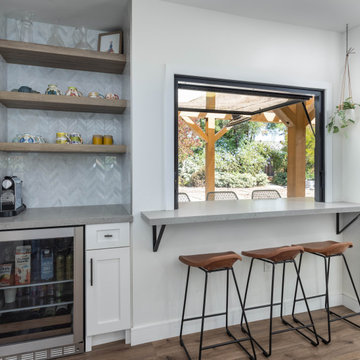
Bar area with a mini-refrigerator for extra storage. With the open window to the outside patio to the kitchen, guests and homeowners can enjoy each other's company from both sides.
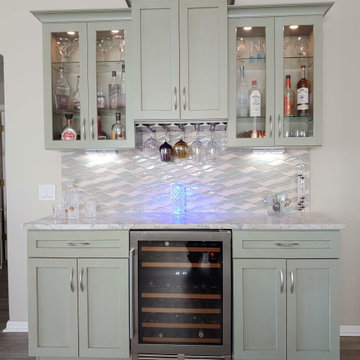
The six foot long bar is a lovely focal point and the first thing you see as you enter the home.
Réalisation d'un petit bar de salon sans évier parallèle tradition avec un placard à porte shaker, des portes de placards vertess, un plan de travail en quartz, une crédence multicolore, une crédence en carreau de verre et un plan de travail gris.
Réalisation d'un petit bar de salon sans évier parallèle tradition avec un placard à porte shaker, des portes de placards vertess, un plan de travail en quartz, une crédence multicolore, une crédence en carreau de verre et un plan de travail gris.
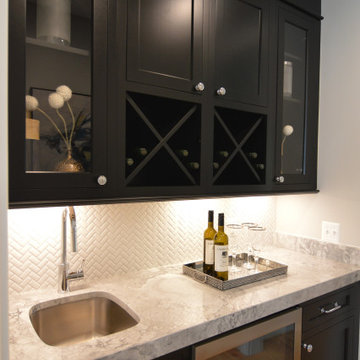
Butlers Pantry features inset custom glass front cabinets with wine X storage, under mount bar sink, under counter wine refrigeration and herringbone patterned tile back splash.

Exemple d'un petit bar de salon sans évier linéaire chic avec un placard à porte shaker, des portes de placard blanches, un plan de travail en quartz, une crédence bleue et un plan de travail gris.

Inspiro 8 Studios
Idée de décoration pour un bar de salon tradition en U et bois foncé avec un plan de travail en quartz, une crédence en brique, des tabourets, un placard avec porte à panneau encastré, une crédence rouge, parquet foncé, un sol marron et un plan de travail gris.
Idée de décoration pour un bar de salon tradition en U et bois foncé avec un plan de travail en quartz, une crédence en brique, des tabourets, un placard avec porte à panneau encastré, une crédence rouge, parquet foncé, un sol marron et un plan de travail gris.
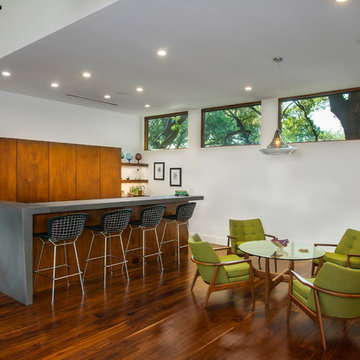
This is a wonderful mid century modern with the perfect color mix of furniture and accessories.
Built by Classic Urban Homes
Photography by Vernon Wentz of Ad Imagery
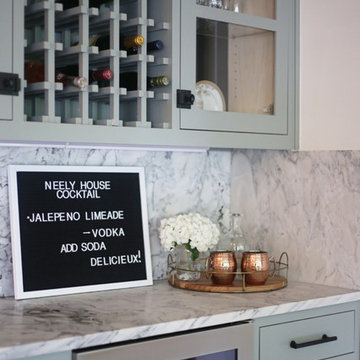
Exemple d'un petit bar de salon avec évier linéaire chic avec un placard à porte vitrée, des portes de placards vertess, plan de travail en marbre, une crédence grise, une crédence en marbre, un sol en bois brun, un sol marron et un plan de travail gris.

Réalisation d'un très grand bar de salon chalet en L avec un évier encastré, un placard à porte shaker, des portes de placard blanches, plan de travail en marbre, une crédence blanche, une crédence en dalle de pierre, un sol en bois brun, un sol marron, un plan de travail gris et des tabourets.

Brand: UltraCraft
Cabinet Style/Finish: Vision Florence Dark Roast
Photographer: Edward Butera
Designers: Shuky Conroyd, Marcia Castleman
Cette image montre un grand bar de salon avec évier linéaire minimaliste en bois foncé avec une crédence blanche, un évier encastré, un plan de travail en granite, sol en béton ciré, un placard à porte shaker et un plan de travail gris.
Cette image montre un grand bar de salon avec évier linéaire minimaliste en bois foncé avec une crédence blanche, un évier encastré, un plan de travail en granite, sol en béton ciré, un placard à porte shaker et un plan de travail gris.
Idées déco de bars de salon avec placards et un plan de travail gris
5