Idées déco de bars de salon avec placards et un plan de travail marron
Trier par :
Budget
Trier par:Populaires du jour
161 - 180 sur 1 555 photos
1 sur 3
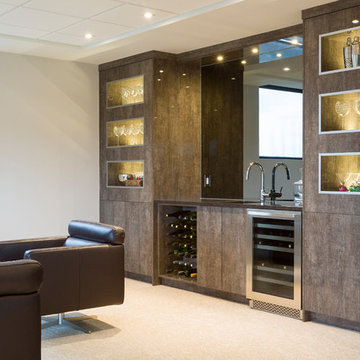
Michael Roberts - Duality Photographic
Exemple d'un bar de salon avec évier linéaire tendance en bois foncé avec un évier encastré, un placard à porte plane, moquette, un sol beige et un plan de travail marron.
Exemple d'un bar de salon avec évier linéaire tendance en bois foncé avec un évier encastré, un placard à porte plane, moquette, un sol beige et un plan de travail marron.
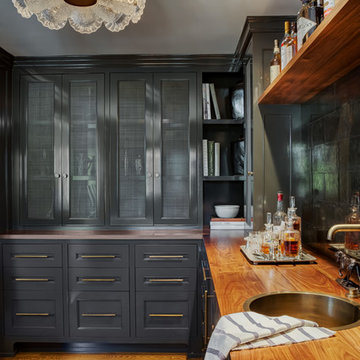
Aménagement d'un bar de salon classique en L avec un évier posé, un placard avec porte à panneau encastré, des portes de placard grises, un plan de travail en bois, une crédence noire, un sol en bois brun, un sol marron et un plan de travail marron.
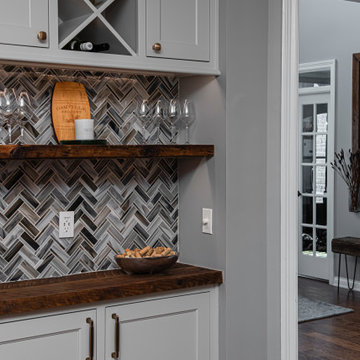
This basement remodeling project involved transforming a traditional basement into a multifunctional space, blending a country club ambience and personalized decor with modern entertainment options.
This elegant kitchen is all about modern functionality. With a repeating herringbone accent wall backsplash, ample storage, sleek countertops, and a spacious island with seating, this space is both practical and stylish.
---
Project completed by Wendy Langston's Everything Home interior design firm, which serves Carmel, Zionsville, Fishers, Westfield, Noblesville, and Indianapolis.
For more about Everything Home, see here: https://everythinghomedesigns.com/
To learn more about this project, see here: https://everythinghomedesigns.com/portfolio/carmel-basement-renovation
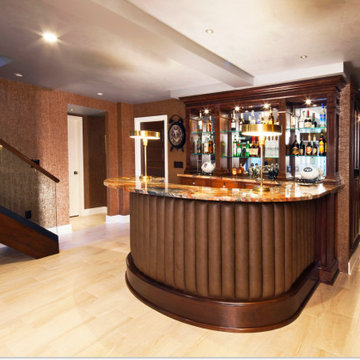
Custom mahogany home bar Rumson, NJ
Following a modern approach, the mahogany stained bar focuses on complimenting the already existing interior of the space. As well as incorporating marble and glass elements to create a more unique composition for our clients.
For more projects visit our website wlkitchenandhome.com
.
.
.
#homebar #bardesign #residentialbar #bardesigner #pubbar #bardecor #basementdesign #basementbar #homebardesign #barstool #barstools #homebarideas #barideas #woodworking #furniture #mancave #basemenremodel #classicbar #luxurybar #luxuryinteriors #mansionbar #custombar #pianoroom #partyroom #cocktailroom #newjerseyhomebuilders #newyorhomebuilder #newjerseywoodworker #mansionfurniture
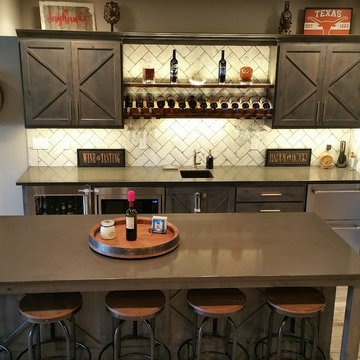
Cette photo montre un grand bar de salon linéaire montagne en bois foncé avec des tabourets, un évier encastré, un placard à porte shaker, un plan de travail en surface solide, une crédence blanche, une crédence en carrelage métro, un sol marron, un plan de travail marron et un sol en vinyl.
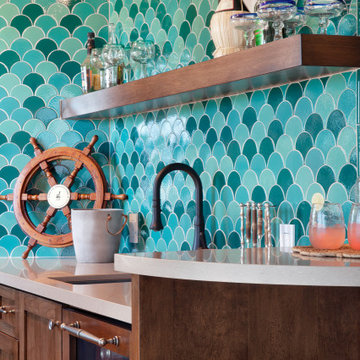
Wet Bar
Cette photo montre un petit bar de salon avec évier méditerranéen en L et bois brun avec un évier encastré, un placard à porte shaker, un plan de travail en quartz modifié, une crédence multicolore, une crédence en céramique, un sol en bois brun, un sol marron et un plan de travail marron.
Cette photo montre un petit bar de salon avec évier méditerranéen en L et bois brun avec un évier encastré, un placard à porte shaker, un plan de travail en quartz modifié, une crédence multicolore, une crédence en céramique, un sol en bois brun, un sol marron et un plan de travail marron.
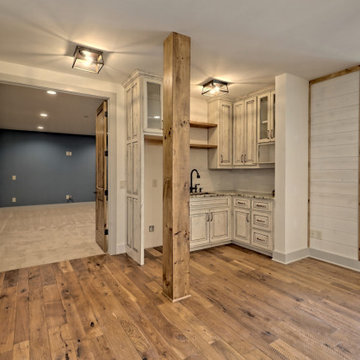
This large custom Farmhouse style home features Hardie board & batten siding, cultured stone, arched, double front door, custom cabinetry, and stained accents throughout.
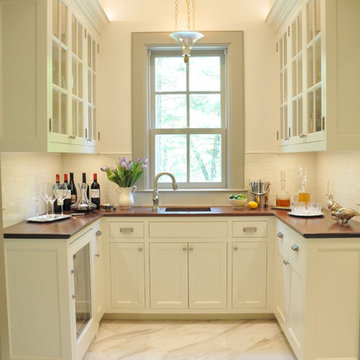
Photo Credit: Betsy Bassett
Cette image montre un petit bar de salon avec évier traditionnel en U avec un évier encastré, un placard avec porte à panneau encastré, des portes de placard beiges, un plan de travail en bois, une crédence blanche, une crédence en carrelage métro, un sol en marbre, un sol blanc et un plan de travail marron.
Cette image montre un petit bar de salon avec évier traditionnel en U avec un évier encastré, un placard avec porte à panneau encastré, des portes de placard beiges, un plan de travail en bois, une crédence blanche, une crédence en carrelage métro, un sol en marbre, un sol blanc et un plan de travail marron.

This client wanted their Terrace Level to be comprised of the warm finishes and colors found in a true Tuscan home. Basement was completely unfinished so once we space planned for all necessary areas including pre-teen media area and game room, adult media area, home bar and wine cellar guest suite and bathroom; we started selecting materials that were authentic and yet low maintenance since the entire space opens to an outdoor living area with pool. The wood like porcelain tile used to create interest on floors was complimented by custom distressed beams on the ceilings. Real stucco walls and brick floors lit by a wrought iron lantern create a true wine cellar mood. A sloped fireplace designed with brick, stone and stucco was enhanced with the rustic wood beam mantle to resemble a fireplace seen in Italy while adding a perfect and unexpected rustic charm and coziness to the bar area. Finally decorative finishes were applied to columns for a layered and worn appearance. Tumbled stone backsplash behind the bar was hand painted for another one of a kind focal point. Some other important features are the double sided iron railed staircase designed to make the space feel more unified and open and the barrel ceiling in the wine cellar. Carefully selected furniture and accessories complete the look.

In this Cedar Rapids residence, sophistication meets bold design, seamlessly integrating dynamic accents and a vibrant palette. Every detail is meticulously planned, resulting in a captivating space that serves as a modern haven for the entire family.
The upper level is a versatile haven for relaxation, work, and rest. In the elegant home bar, a brick wall accent adds warmth, complementing open shelving and a well-appointed island. Bar chairs, a mini-fridge, and curated decor complete this inviting space.
---
Project by Wiles Design Group. Their Cedar Rapids-based design studio serves the entire Midwest, including Iowa City, Dubuque, Davenport, and Waterloo, as well as North Missouri and St. Louis.
For more about Wiles Design Group, see here: https://wilesdesigngroup.com/
To learn more about this project, see here: https://wilesdesigngroup.com/cedar-rapids-dramatic-family-home-design
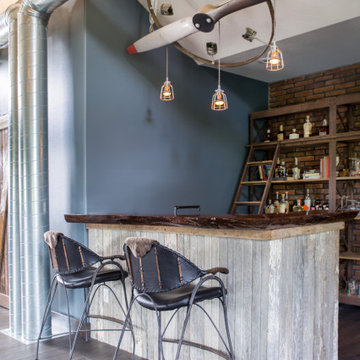
In this Cedar Rapids residence, sophistication meets bold design, seamlessly integrating dynamic accents and a vibrant palette. Every detail is meticulously planned, resulting in a captivating space that serves as a modern haven for the entire family.
The upper level is a versatile haven for relaxation, work, and rest. In the elegant home bar, a brick wall accent adds warmth, complementing open shelving and a well-appointed island. Bar chairs, a mini-fridge, and curated decor complete this inviting space.
---
Project by Wiles Design Group. Their Cedar Rapids-based design studio serves the entire Midwest, including Iowa City, Dubuque, Davenport, and Waterloo, as well as North Missouri and St. Louis.
For more about Wiles Design Group, see here: https://wilesdesigngroup.com/
To learn more about this project, see here: https://wilesdesigngroup.com/cedar-rapids-dramatic-family-home-design
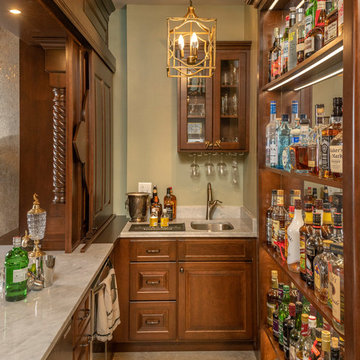
Rick Lee Photo
Cette photo montre un bar de salon avec évier linéaire victorien en bois brun de taille moyenne avec un évier posé, un placard à porte vitrée, plan de travail en marbre, un sol en bois brun, un sol marron et un plan de travail marron.
Cette photo montre un bar de salon avec évier linéaire victorien en bois brun de taille moyenne avec un évier posé, un placard à porte vitrée, plan de travail en marbre, un sol en bois brun, un sol marron et un plan de travail marron.
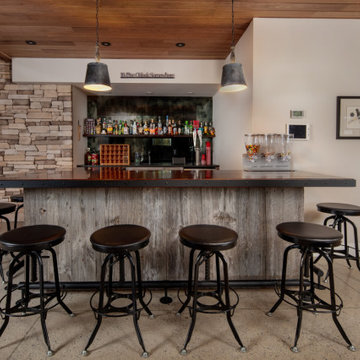
The perfect place to lean in for a good conversation with friends or swivel around to watch the big game on the big screen in the lounge behind you, this basement bar is a true tribute to rustic design and nostalgia. A candy dispenser, lots of exposed shelf space, and a wide, varnished wood counter gives you plenty of space to keep the treats you love handy and on display. Seating for 6-8 creates a welcoming environment, but the wine cellar nearby will have everyone up and out of their seats in no time, admiring the integrated wine barrels and old-world charm.

The team at One Property Design designed and created this immaculate modern Hamptons inspired home. The use of cool greys and modern features ensures this home is nothing short of spectacular. Every detail has been attended to and the view of the Brisbane skyline is featured throughout.
Intrim SK72 Skirting 185x18mm, Intrim SK72 Architraves 66x18mm, Intrim CR25 Chair rail and Intrim IN13 Inlay mould were used throughout.
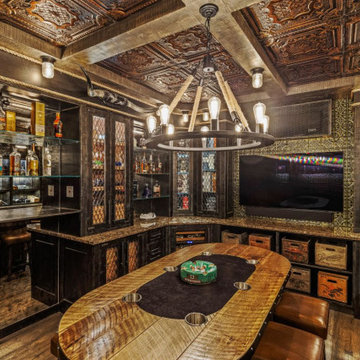
Rocky Mountain Saloon Cellar - featuring American tin ceiling and back splash, hand torched, distressed cabinetry, custom glass panel door inserts, wifi controlled, cedar lined humidor, vintage American antique beer crates, solid, wrought-iron cabinet pulls, big chill black & and gold fridge, live edge granite countertops, custom made Kentucky whiskey barrel poker table, authentic steer horns - all concealed behind a hidden door, remote controlled, door.
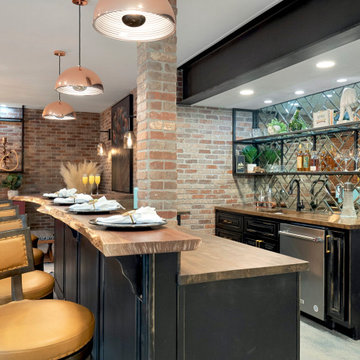
Home Bar Area
Aménagement d'un grand bar de salon éclectique en L avec des tabourets, un évier encastré, un placard avec porte à panneau encastré, des portes de placard noires, un plan de travail en bois, une crédence miroir, sol en béton ciré, un sol gris et un plan de travail marron.
Aménagement d'un grand bar de salon éclectique en L avec des tabourets, un évier encastré, un placard avec porte à panneau encastré, des portes de placard noires, un plan de travail en bois, une crédence miroir, sol en béton ciré, un sol gris et un plan de travail marron.
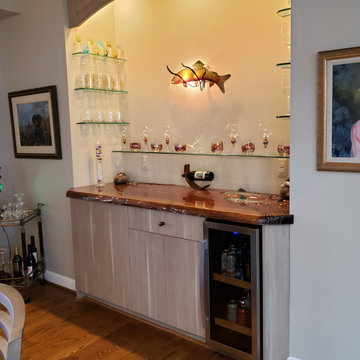
Cabinetry: Ultracraft
Style: Metropolis (Slab)
Finish: Textured Melamine - Flame Oak Vertical
Countertop: Custom Wood by Alchemist Wood Designs
Hardware: Hardware Resources – Katharine Knobs in Brushed Pewter
Cabinetry Designer: Andrea Yeip
Interior Designer: Justine Burchi (Mere Images)
Contractor: Ken MacKenzie
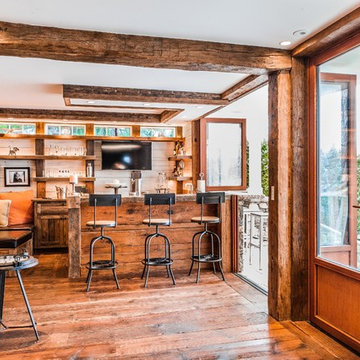
Idées déco pour un bar de salon linéaire bord de mer en bois brun avec des tabourets, un placard avec porte à panneau encastré, un plan de travail en bois, une crédence blanche, une crédence en bois, un sol en bois brun, un sol marron et un plan de travail marron.
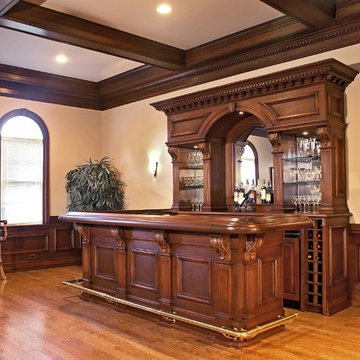
Idées déco pour un grand bar de salon linéaire en bois brun avec des tabourets, un placard avec porte à panneau surélevé, un plan de travail en bois, aucun évier ou lavabo, une crédence grise, une crédence miroir, sol en stratifié, un sol jaune et un plan de travail marron.
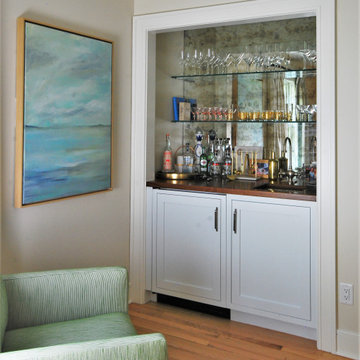
Idée de décoration pour un petit bar de salon avec évier linéaire tradition avec un évier encastré, un placard à porte shaker, des portes de placard blanches, un plan de travail en bois, une crédence grise, une crédence miroir, un sol en bois brun, un sol marron et un plan de travail marron.
Idées déco de bars de salon avec placards et un plan de travail marron
9