Idées déco de bars de salon avec placards et un sol en carrelage de porcelaine
Trier par :
Budget
Trier par:Populaires du jour
161 - 180 sur 2 223 photos
1 sur 3
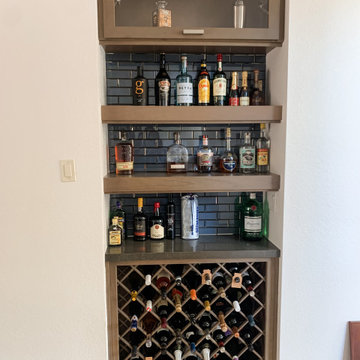
Idée de décoration pour un petit bar de salon sans évier linéaire design en bois brun avec des étagères flottantes, un plan de travail en quartz modifié, une crédence bleue, une crédence en carreau de verre, un sol en carrelage de porcelaine, un sol beige et un plan de travail gris.

Aménagement d'un petit bar de salon avec évier linéaire rétro en bois brun avec un évier encastré, un placard à porte plane, un plan de travail en quartz modifié, une crédence bleue, une crédence en céramique, un sol en carrelage de porcelaine, un sol beige et un plan de travail blanc.
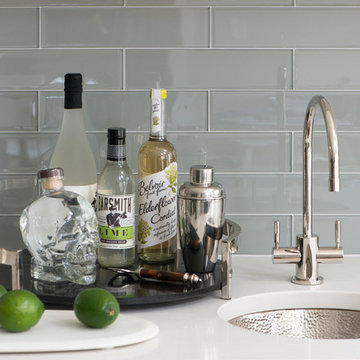
Jane Beiles
Inspiration pour un petit bar de salon avec évier linéaire traditionnel avec un évier encastré, un placard à porte vitrée, des portes de placard blanches, un plan de travail en quartz modifié, une crédence grise, une crédence en carreau de verre, un sol en carrelage de porcelaine, un sol beige et un plan de travail blanc.
Inspiration pour un petit bar de salon avec évier linéaire traditionnel avec un évier encastré, un placard à porte vitrée, des portes de placard blanches, un plan de travail en quartz modifié, une crédence grise, une crédence en carreau de verre, un sol en carrelage de porcelaine, un sol beige et un plan de travail blanc.
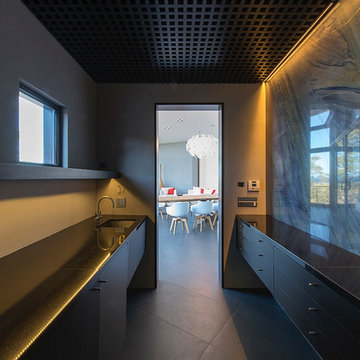
The bar of Cielo Mar residence combines contemporary cabinets made from ebony Makassar wood with exotic Blue Bahia granite slabs. //Paul Domzal/edgemediaprod.com

Exemple d'un bar de salon moderne en U et bois vieilli de taille moyenne avec des tabourets, un évier posé, un placard à porte plane, plan de travail en marbre, une crédence marron, une crédence en marbre, un sol en carrelage de porcelaine et un plan de travail marron.
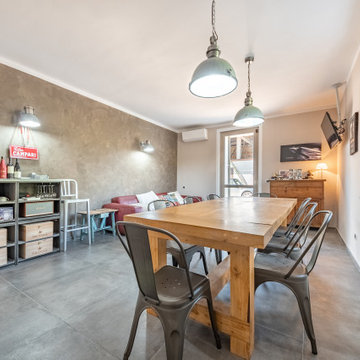
Ristrutturazione completa villetta di 250mq con ampi spazi e area relax
Exemple d'un grand bar de salon sans évier linéaire moderne avec un placard sans porte, des portes de placard grises, un sol en carrelage de porcelaine et un sol gris.
Exemple d'un grand bar de salon sans évier linéaire moderne avec un placard sans porte, des portes de placard grises, un sol en carrelage de porcelaine et un sol gris.
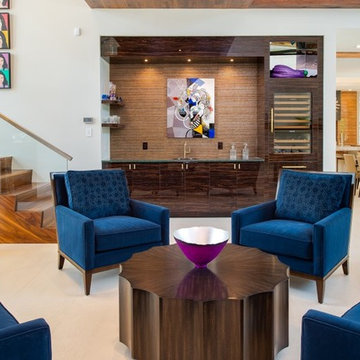
Joshua Curry Photography, Rick Ricozzi Photography
Réalisation d'un grand bar de salon avec évier linéaire vintage en bois foncé avec un placard à porte plane, un sol en carrelage de porcelaine et un sol beige.
Réalisation d'un grand bar de salon avec évier linéaire vintage en bois foncé avec un placard à porte plane, un sol en carrelage de porcelaine et un sol beige.
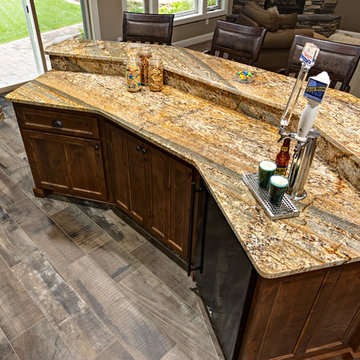
Ehlen Creative Communications, LLC
Exemple d'un grand bar de salon linéaire montagne en bois foncé avec des tabourets, un évier encastré, un placard à porte shaker, un plan de travail en granite, une crédence multicolore, une crédence en carreau de verre, un sol en carrelage de porcelaine, un sol gris et un plan de travail multicolore.
Exemple d'un grand bar de salon linéaire montagne en bois foncé avec des tabourets, un évier encastré, un placard à porte shaker, un plan de travail en granite, une crédence multicolore, une crédence en carreau de verre, un sol en carrelage de porcelaine, un sol gris et un plan de travail multicolore.
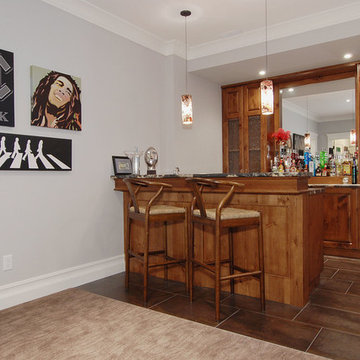
SeeVirtual Marketing & Photography
www.seevirtual360.com
Réalisation d'un bar de salon craftsman en bois brun de taille moyenne avec un sol en carrelage de porcelaine, des tabourets, un évier encastré, un placard avec porte à panneau encastré, un plan de travail en granite et une crédence miroir.
Réalisation d'un bar de salon craftsman en bois brun de taille moyenne avec un sol en carrelage de porcelaine, des tabourets, un évier encastré, un placard avec porte à panneau encastré, un plan de travail en granite et une crédence miroir.
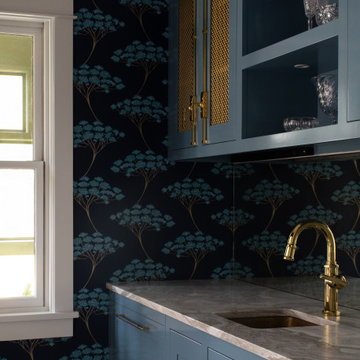
Photography by Meredith Heuer
Exemple d'un petit bar de salon avec évier chic en L avec un évier encastré, un placard à porte shaker, des portes de placard bleues, une crédence miroir, un sol en carrelage de porcelaine, un sol gris et un plan de travail blanc.
Exemple d'un petit bar de salon avec évier chic en L avec un évier encastré, un placard à porte shaker, des portes de placard bleues, une crédence miroir, un sol en carrelage de porcelaine, un sol gris et un plan de travail blanc.
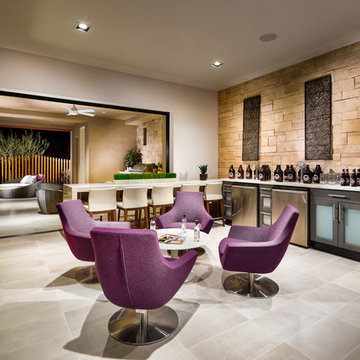
This beautiful Toll Brothers designed outdoor living space is accented with Coronado Stone Products Playa Vista Limestone / Cream. The gorgeous pool and indoor-outdoor living space is tied together with the unique stone veneer textures and colors. This is the perfect environment to enjoy summertime fun with family and friends!
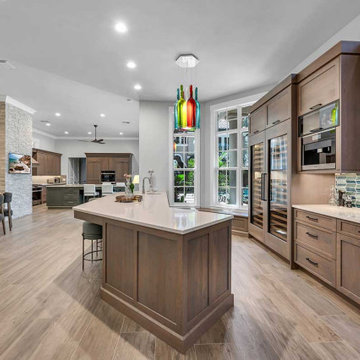
The previously underutilized formal dining room now serves as a welcoming home bar, while the former kitchen has been reimagined as a cozy casual dining area.

A family contacted us to come up with a basement renovation design project including wet bar, wine cellar, and family media room. The owners had modern sensibilities and wanted an interesting color palette.
Photography: Jared Kuzia
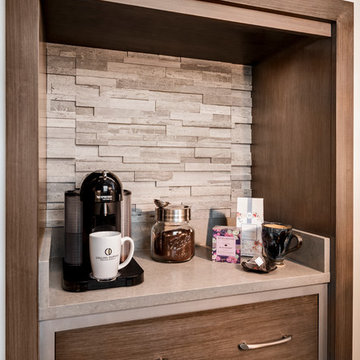
Colleen Wilson: Project Leader, Interior Designer,
ASID, NCIDQ
Photography by Amber Frederiksen
Aménagement d'un petit bar de salon linéaire classique avec un placard à porte plane, des portes de placard marrons, un plan de travail en quartz, une crédence multicolore, une crédence en pierre calcaire, un sol en carrelage de porcelaine et un sol gris.
Aménagement d'un petit bar de salon linéaire classique avec un placard à porte plane, des portes de placard marrons, un plan de travail en quartz, une crédence multicolore, une crédence en pierre calcaire, un sol en carrelage de porcelaine et un sol gris.
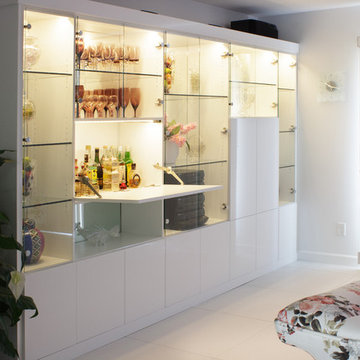
The sleek, glossy white entertainment center houses everything you need to make your gathering a success. The concealed bar opens to reveal a full service home bar and glass doors display an array of stemware. Integrated LED lighting highlights the cabinet’s interiors creating focused areas to display collectible glassware.
Kara Lashuay

This client wanted their Terrace Level to be comprised of the warm finishes and colors found in a true Tuscan home. Basement was completely unfinished so once we space planned for all necessary areas including pre-teen media area and game room, adult media area, home bar and wine cellar guest suite and bathroom; we started selecting materials that were authentic and yet low maintenance since the entire space opens to an outdoor living area with pool. The wood like porcelain tile used to create interest on floors was complimented by custom distressed beams on the ceilings. Real stucco walls and brick floors lit by a wrought iron lantern create a true wine cellar mood. A sloped fireplace designed with brick, stone and stucco was enhanced with the rustic wood beam mantle to resemble a fireplace seen in Italy while adding a perfect and unexpected rustic charm and coziness to the bar area. Finally decorative finishes were applied to columns for a layered and worn appearance. Tumbled stone backsplash behind the bar was hand painted for another one of a kind focal point. Some other important features are the double sided iron railed staircase designed to make the space feel more unified and open and the barrel ceiling in the wine cellar. Carefully selected furniture and accessories complete the look.
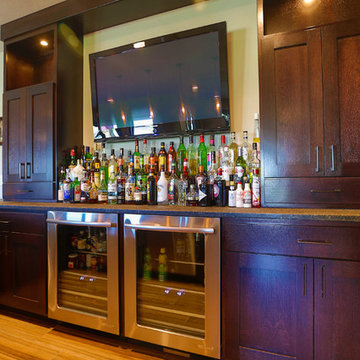
Aménagement d'un grand bar de salon parallèle craftsman en bois foncé avec des tabourets, un placard à porte shaker, un plan de travail en quartz et un sol en carrelage de porcelaine.

Kitchen remodel in late 1880's Melrose Victorian Home, in collaboration with J. Bradley Architects, and Suburban Construction. Slate blue lower cabinets, stained Cherry wood cabinetry on wall cabinetry, reeded glass and wood mullion details, quartz countertops, polished nickel faucet and hardware, Wolf range and ventilation hood, tin ceiling, and crown molding.
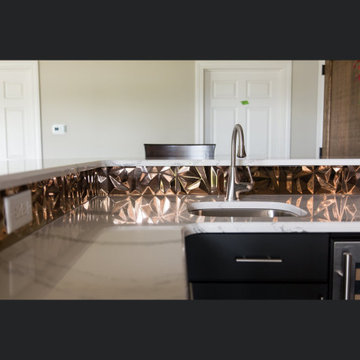
Let us wow you with a unique bar design!!!! This one of a kind metal backdrop will be a conversation piece for years to come. This gorgeous dark cabinetry and white counters complete this look to perfection. Want more inspiration or design ideas? Let us help you!!!!
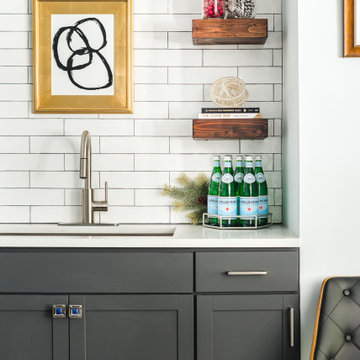
Photo Credit: Tiffany Ringwald Photography
Idées déco pour un bar de salon avec évier moderne en L de taille moyenne avec un évier encastré, un placard à porte shaker, des portes de placard grises, un plan de travail en quartz modifié, une crédence blanche, une crédence en céramique, un sol en carrelage de porcelaine, un sol gris et un plan de travail blanc.
Idées déco pour un bar de salon avec évier moderne en L de taille moyenne avec un évier encastré, un placard à porte shaker, des portes de placard grises, un plan de travail en quartz modifié, une crédence blanche, une crédence en céramique, un sol en carrelage de porcelaine, un sol gris et un plan de travail blanc.
Idées déco de bars de salon avec placards et un sol en carrelage de porcelaine
9