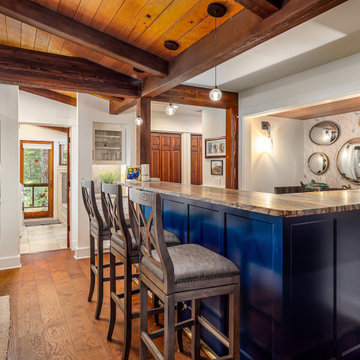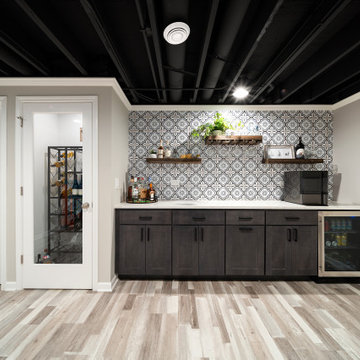Idées déco de bars de salon avec placards et un sol en vinyl
Trier par :
Budget
Trier par:Populaires du jour
1 - 20 sur 1 303 photos
1 sur 3

Custom luxury bar featuring exposed wood beam ceiling and blue island
Idées déco pour un bar de salon montagne en L de taille moyenne avec des tabourets, un placard avec porte à panneau encastré, des portes de placard blanches, un plan de travail en quartz, un sol en vinyl, un sol marron et un plan de travail marron.
Idées déco pour un bar de salon montagne en L de taille moyenne avec des tabourets, un placard avec porte à panneau encastré, des portes de placard blanches, un plan de travail en quartz, un sol en vinyl, un sol marron et un plan de travail marron.

In this full service residential remodel project, we left no stone, or room, unturned. We created a beautiful open concept living/dining/kitchen by removing a structural wall and existing fireplace. This home features a breathtaking three sided fireplace that becomes the focal point when entering the home. It creates division with transparency between the living room and the cigar room that we added. Our clients wanted a home that reflected their vision and a space to hold the memories of their growing family. We transformed a contemporary space into our clients dream of a transitional, open concept home.

Idée de décoration pour un petit bar de salon avec évier linéaire marin avec un évier encastré, un placard à porte shaker, des portes de placard bleues, un plan de travail en quartz modifié, une crédence blanche, une crédence en bois, un sol en vinyl, un sol beige et un plan de travail blanc.

Idées déco pour un bar de salon sans évier parallèle campagne de taille moyenne avec aucun évier ou lavabo, un placard à porte shaker, des portes de placard blanches, un plan de travail en quartz, une crédence blanche, une crédence en céramique, un sol en vinyl, un sol marron et un plan de travail blanc.

This 1600+ square foot basement was a diamond in the rough. We were tasked with keeping farmhouse elements in the design plan while implementing industrial elements. The client requested the space include a gym, ample seating and viewing area for movies, a full bar , banquette seating as well as area for their gaming tables - shuffleboard, pool table and ping pong. By shifting two support columns we were able to bury one in the powder room wall and implement two in the custom design of the bar. Custom finishes are provided throughout the space to complete this entertainers dream.

Details make the wine bar perfect: storage for all sorts of beverages, glass front display cabinets, and great lighting.
Photography: A&J Photography, Inc.

This modern farmhouse coffee bar features a straight-stacked gray tile backsplash with open shelving, black leathered quartz countertops, and matte black farmhouse lights on an arm. The rift-sawn white oak cabinets conceal Sub Zero refrigerator and freezer drawers.

This basement kitchen is given new life as a modern bar with quartz countertop, navy blue cabinet doors, satin brass edge pulls, a beverage fridge, pull out faucet with matte black finish. The backsplash is patterned 8x8 tiles with a walnut wood shelf. The space was painted matte white, the ceiling popcorn was scraped off, painted and installed with recessed lighting. A mirror backsplash was installed on the left side of the bar

Bettendorf Iowa kitchen with design and materials by Village Home Stores for Kerkhoff Homes. Koch Classic cabinetry in the Savannah door and combination of light gray "Fog" and "Black" painted finish. Calacatta Laza quartz counters, Kitchen Aid appliances, Rain Forest vinyl plank flooring, and metallic backsplash tile also featured.

Check out this gorgeous kitchenette remodel our team did . It features custom cabinetry with soft close doors and drawers, custom wood countertops with matching floating shelves, and 4x12 subway tile with 3x6 herringbone accent behind the sink. This kitchen even includes fully functioning beer taps in the backsplash along with waterproof flooring.

Cette photo montre un grand bar de salon linéaire tendance en bois foncé avec des tabourets, un évier encastré, un placard à porte shaker, un plan de travail en quartz modifié, une crédence grise, un sol en vinyl, un sol beige et un plan de travail gris.

The bar features tin ceiling detail, brass foot rail, metal and leather bar stools, waxed soapstone countertops, Irish inspired bar details and antique inspired lighting.
Photos by Spacecrafting Photography.

Idée de décoration pour un bar de salon avec évier linéaire tradition de taille moyenne avec un évier encastré, un placard à porte shaker, des portes de placard noires, un plan de travail en bois, une crédence blanche, une crédence en bois, un sol en vinyl et un sol marron.

Aménagement d'un très grand bar de salon sans évier classique en U avec aucun évier ou lavabo, un placard à porte shaker, des portes de placard blanches, un plan de travail en quartz, une crédence bleue, une crédence en carreau de verre, un sol en vinyl, un sol marron et un plan de travail blanc.

Photo Credit - David Bader
Idées déco pour un bar de salon avec évier linéaire classique en bois foncé avec un évier encastré, un placard avec porte à panneau encastré, une crédence en bois, un plan de travail marron et un sol en vinyl.
Idées déco pour un bar de salon avec évier linéaire classique en bois foncé avec un évier encastré, un placard avec porte à panneau encastré, une crédence en bois, un plan de travail marron et un sol en vinyl.

Idées déco pour un grand bar de salon avec évier classique en L avec un évier encastré, un placard à porte shaker, des portes de placard noires, un plan de travail en quartz modifié, un sol en vinyl, un sol marron et un plan de travail beige.

Dark gray wetbar gets a modern/industrial look with the exposed brick wall
Cette image montre un bar de salon avec évier linéaire traditionnel de taille moyenne avec un évier encastré, un placard à porte shaker, des portes de placard grises, un plan de travail en bois, une crédence rouge, une crédence en brique, un sol en vinyl, un sol marron et un plan de travail rouge.
Cette image montre un bar de salon avec évier linéaire traditionnel de taille moyenne avec un évier encastré, un placard à porte shaker, des portes de placard grises, un plan de travail en bois, une crédence rouge, une crédence en brique, un sol en vinyl, un sol marron et un plan de travail rouge.

Airy and modern wet space in custom finished basement.
Inspiration pour un bar de salon avec évier design avec un placard à porte shaker et un sol en vinyl.
Inspiration pour un bar de salon avec évier design avec un placard à porte shaker et un sol en vinyl.

A lower level home bar in a Bettendorf Iowa home with LED-lit whiskey barrel planks, Koch Knotty Alder gray cabinetry, and Cambria Quartz counters in Charlestown design. Galveston series pendant lighting by Quorum also featured. Design and select materials by Village Home Stores for Kerkhoff Homes of the Quad Cities.

Idée de décoration pour un petit bar de salon avec évier linéaire minimaliste avec un évier posé, un placard à porte plane, des portes de placard blanches, un plan de travail en quartz modifié, une crédence blanche, une crédence en céramique, un sol en vinyl, un sol beige et un plan de travail blanc.
Idées déco de bars de salon avec placards et un sol en vinyl
1