Idées déco de bars de salon avec placards et un sol multicolore
Trier par :
Budget
Trier par:Populaires du jour
141 - 160 sur 522 photos
1 sur 3
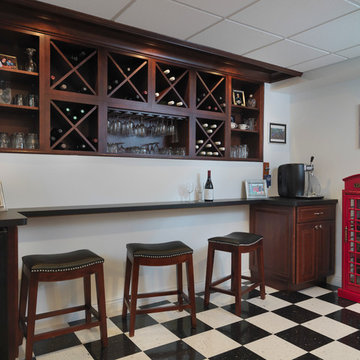
Photo Credit: Nat Rea Photography, Barrington, RI (www.natrea.com)
Idées déco pour un bar de salon linéaire classique en bois brun avec des tabourets, un placard sans porte, un sol en linoléum et un sol multicolore.
Idées déco pour un bar de salon linéaire classique en bois brun avec des tabourets, un placard sans porte, un sol en linoléum et un sol multicolore.
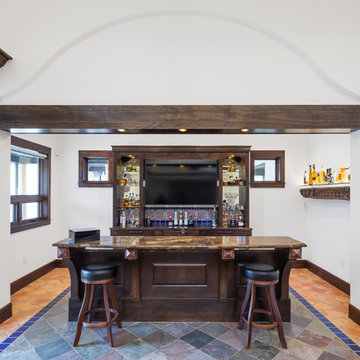
Entertaining at it’s finest. This media rooms hosts a large screen projector, pool table and full bar area in keeping with the theme of the home. A variety of lighting options have been designed into the room from very soft and low for enjoying a movie to spot lighting to pool table for an optimal experience.
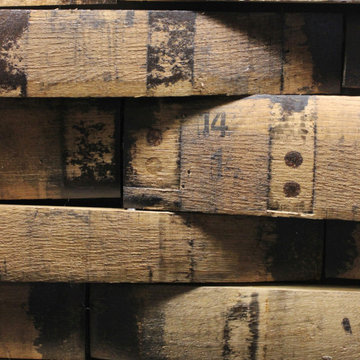
A lower level home bar in a Bettendorf Iowa home with LED-lit whiskey barrel planks, Koch Knotty Alder gray cabinetry, and Cambria Quartz counters in Charlestown design. Galveston series pendant lighting by Quorum also featured. Design and select materials by Village Home Stores for Kerkhoff Homes of the Quad Cities.

Completed in 2019, this is a home we completed for client who initially engaged us to remodeled their 100 year old classic craftsman bungalow on Seattle’s Queen Anne Hill. During our initial conversation, it became readily apparent that their program was much larger than a remodel could accomplish and the conversation quickly turned toward the design of a new structure that could accommodate a growing family, a live-in Nanny, a variety of entertainment options and an enclosed garage – all squeezed onto a compact urban corner lot.
Project entitlement took almost a year as the house size dictated that we take advantage of several exceptions in Seattle’s complex zoning code. After several meetings with city planning officials, we finally prevailed in our arguments and ultimately designed a 4 story, 3800 sf house on a 2700 sf lot. The finished product is light and airy with a large, open plan and exposed beams on the main level, 5 bedrooms, 4 full bathrooms, 2 powder rooms, 2 fireplaces, 4 climate zones, a huge basement with a home theatre, guest suite, climbing gym, and an underground tavern/wine cellar/man cave. The kitchen has a large island, a walk-in pantry, a small breakfast area and access to a large deck. All of this program is capped by a rooftop deck with expansive views of Seattle’s urban landscape and Lake Union.
Unfortunately for our clients, a job relocation to Southern California forced a sale of their dream home a little more than a year after they settled in after a year project. The good news is that in Seattle’s tight housing market, in less than a week they received several full price offers with escalator clauses which allowed them to turn a nice profit on the deal.
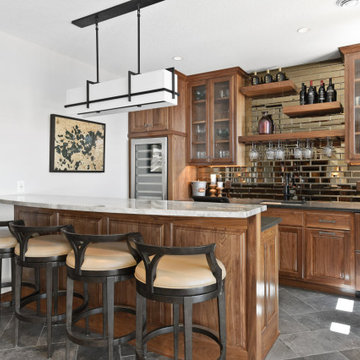
Cette photo montre un bar de salon parallèle chic en bois brun avec un évier encastré, un placard avec porte à panneau surélevé, un plan de travail en granite, un sol en carrelage de porcelaine, plan de travail noir, des tabourets, une crédence en carrelage métro et un sol multicolore.
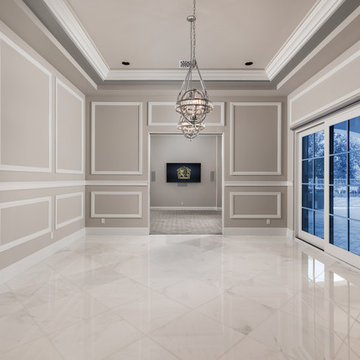
This estate has a large sitting area between the home bar and the theater room.
Inspiration pour un très grand bar de salon méditerranéen en U et bois foncé avec un sol en marbre, un sol multicolore, des tabourets, un évier encastré, un placard à porte vitrée, plan de travail en marbre, une crédence multicolore, une crédence en carreau de porcelaine et un plan de travail multicolore.
Inspiration pour un très grand bar de salon méditerranéen en U et bois foncé avec un sol en marbre, un sol multicolore, des tabourets, un évier encastré, un placard à porte vitrée, plan de travail en marbre, une crédence multicolore, une crédence en carreau de porcelaine et un plan de travail multicolore.
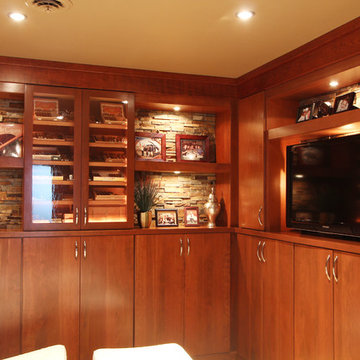
This guest bedroom transform into a family room and a murphy bed is lowered with guests need a place to sleep. Built in cherry cabinets and cherry paneling is around the entire room. The glass cabinet houses a humidor for cigar storage. Two floating shelves offer a spot for display and stacked stone is behind them to add texture. A TV was built in to the cabinets so it is the ultimate relaxing zone. A murphy bed folds down when an extra bed is needed.
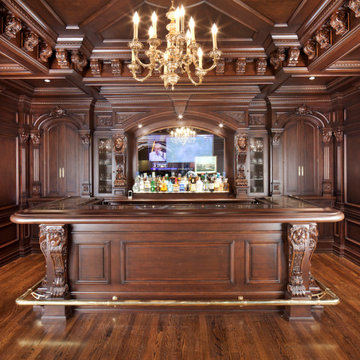
Cette photo montre un grand bar de salon chic en U et bois foncé avec des tabourets, un évier encastré, un placard avec porte à panneau surélevé, plan de travail en marbre, une crédence marron, une crédence en bois, un sol en bois brun, un sol multicolore et un plan de travail multicolore.
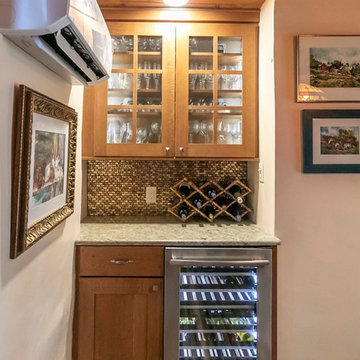
Poulin Design Center
Aménagement d'un petit bar de salon avec évier linéaire classique en bois brun avec un évier encastré, un placard à porte shaker, un plan de travail en quartz modifié, une crédence marron, une crédence en céramique, un sol en carrelage de porcelaine, un sol multicolore et un plan de travail beige.
Aménagement d'un petit bar de salon avec évier linéaire classique en bois brun avec un évier encastré, un placard à porte shaker, un plan de travail en quartz modifié, une crédence marron, une crédence en céramique, un sol en carrelage de porcelaine, un sol multicolore et un plan de travail beige.
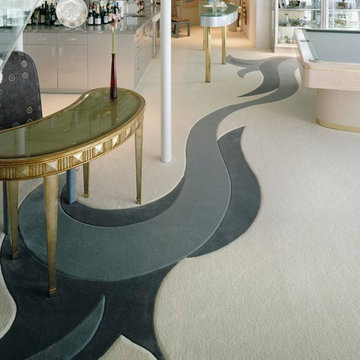
Mike Seidel photography of Seattle
Wall to wall inlaid carpet, curves of two tone greys, leading to the pooltable and bar. Hand carved, expertly installed in Gig Harbor
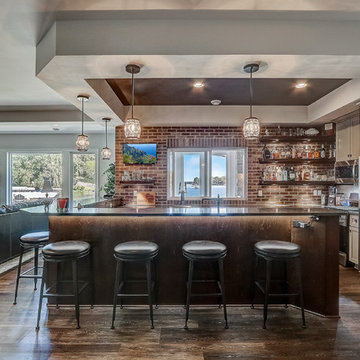
Idées déco pour un très grand bar de salon bord de mer en L avec des tabourets, un évier encastré, un placard à porte plane, des portes de placard grises, un plan de travail en quartz modifié, une crédence marron, une crédence en brique, un sol multicolore et un plan de travail gris.
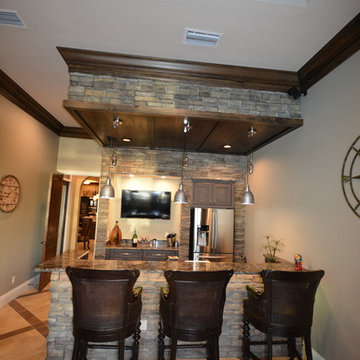
Idée de décoration pour un grand bar de salon parallèle méditerranéen en bois foncé avec des tabourets, un évier encastré, un placard avec porte à panneau surélevé, un plan de travail en granite, un sol en carrelage de porcelaine et un sol multicolore.
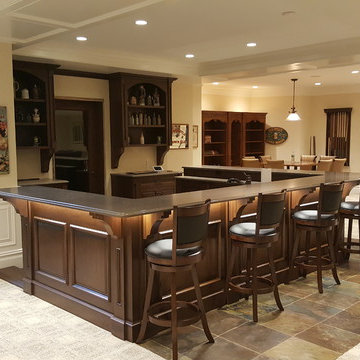
bar made from solid walnut, stained and finished by Kurnat woodworking llc,
We also did all trim in that basement and wainscoting and soffits
Réalisation d'un très grand bar de salon craftsman en U et bois foncé avec des tabourets, un évier encastré, un placard avec porte à panneau encastré, un plan de travail en surface solide, un sol en ardoise et un sol multicolore.
Réalisation d'un très grand bar de salon craftsman en U et bois foncé avec des tabourets, un évier encastré, un placard avec porte à panneau encastré, un plan de travail en surface solide, un sol en ardoise et un sol multicolore.
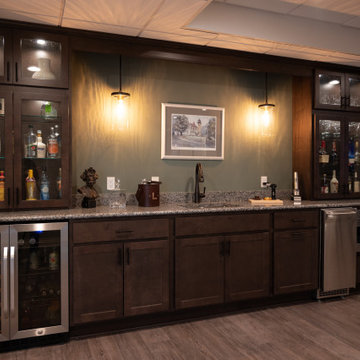
Réalisation d'un petit bar de salon avec évier linéaire minimaliste avec un évier encastré, un placard à porte vitrée, des portes de placard marrons, un plan de travail en bois, une crédence multicolore, une crédence en granite, un sol en vinyl, un sol multicolore et un plan de travail marron.
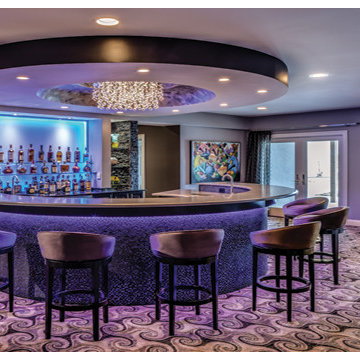
Idées déco pour un grand bar de salon éclectique en U avec des tabourets, un évier encastré, un placard sans porte, un plan de travail en quartz modifié, moquette et un sol multicolore.

The owners of a local historic Victorian home needed a kitchen that would not only meet the everyday needs of their family but also function well for large catered events. We designed the kitchen to fit with the historic architecture -- using period specific materials such as dark cherry wood, Carrera marble counters, and hexagonal mosaic floor tile. (Not to mention the unique light fixtures and custom decor throughout the home.) The island boasts back to back sinks, double dishwashers and trash/recycling cabinets. A 60" stainless range and 48" refrigerator allow plenty of room to prep those parties! Just off the kitchen to the right is a butler's pantry -- storage for all the entertaining table & glassware as well as a perfect staging area. We used Wood-Mode cabinets in the Beacon Hill doorstyle -- Burgundy finish on cherry; integral raised end panels and lavish Victorian style trim are essential to the kitchen's appeal. To the left of the range a breakfast bar and island seating meets the everyday prep needs for the family.
Wood-Mode Fine Custom Cabinetry: Beacon HIll
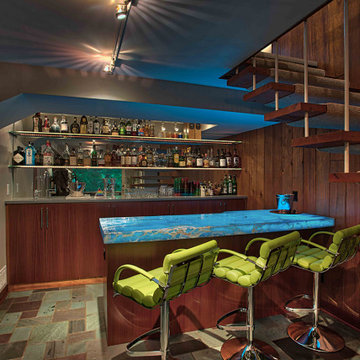
McDonald Remodeling, Inc., Inver Grove Heights, Minnesota, 2020 Regional CotY Award Winner, Residential Interior Element $30,000 and Over
Cette image montre un petit bar de salon avec évier parallèle vintage en bois brun avec un évier encastré, un placard à porte plane, une crédence en feuille de verre, un sol en carrelage de céramique et un sol multicolore.
Cette image montre un petit bar de salon avec évier parallèle vintage en bois brun avec un évier encastré, un placard à porte plane, une crédence en feuille de verre, un sol en carrelage de céramique et un sol multicolore.
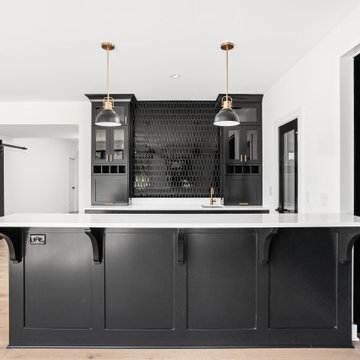
Seated Bar in basement, with quartz countertops, black shaker cabinets, beverage cooler, champagne bronze hardware, and black ceramic tile backsplash.
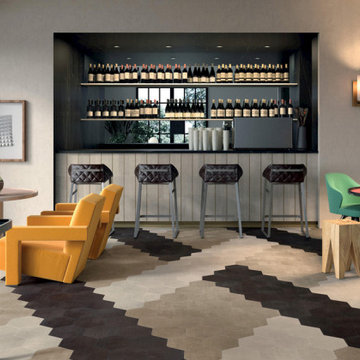
Réalisation d'un bar de salon linéaire design de taille moyenne avec des tabourets, des étagères flottantes, des portes de placard noires, un plan de travail en granite, une crédence noire, une crédence miroir, un sol en carrelage de céramique, un sol multicolore et plan de travail noir.
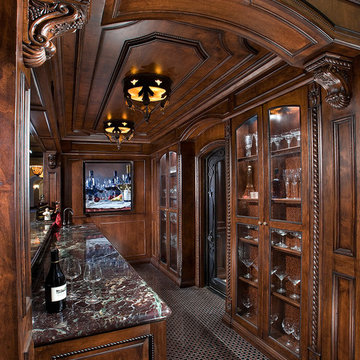
Wet bar
Idées déco pour un très grand bar de salon avec évier parallèle classique avec un évier encastré, un placard avec porte à panneau surélevé, des portes de placard marrons, plan de travail en marbre, un sol en marbre et un sol multicolore.
Idées déco pour un très grand bar de salon avec évier parallèle classique avec un évier encastré, un placard avec porte à panneau surélevé, des portes de placard marrons, plan de travail en marbre, un sol en marbre et un sol multicolore.
Idées déco de bars de salon avec placards et un sol multicolore
8