Idées déco de bars de salon avec placards et une crédence grise
Trier par :
Budget
Trier par:Populaires du jour
141 - 160 sur 3 378 photos
1 sur 3

Réalisation d'un grand bar de salon avec évier parallèle tradition avec un sol en carrelage de céramique, un sol marron, un placard avec porte à panneau encastré, des portes de placard grises, une crédence grise et un plan de travail gris.

We remodeled the interior of this home including the kitchen with new walk into pantry with custom features, the master suite including bathroom, living room and dining room. We were able to add functional kitchen space by finishing our clients existing screen porch and create a media room upstairs by flooring off the vaulted ceiling.

Paul Grdina- http://paulgrdinaphoto.photoshelter.com/
What started out as a kitchen reno grew into a main floor renovation very quickly.
The living room at the front of this house was relatively unused as it was awkwardly accessed near the front door away from the kitchen/living area. To solve this we opened up the walls creating a large staircase to the now connected living room. Laundry moved downstairs just off the garage and the family room was also given an update. The kitchen, the start of this whole endeavour was beautifully redone with a substantially larger island with seating. Exterior door and windows in the back were moved and made large which allows for more light, and in this case a large kitchen perimeter for this family that loves to entertain.

Kitchen Size: 14 Ft. x 15 1/2 Ft.
Island Size: 98" x 44"
Wood Floor: Stang-Lund Forde 5” walnut hard wax oil finish
Tile Backsplash: Here is a link to the exact tile and color: http://encoreceramics.com/product/silver-crackle-glaze/
•2014 MN ASID Awards: First Place Kitchens
•2013 Minnesota NKBA Awards: First Place Medium Kitchens
•Photography by Andrea Rugg
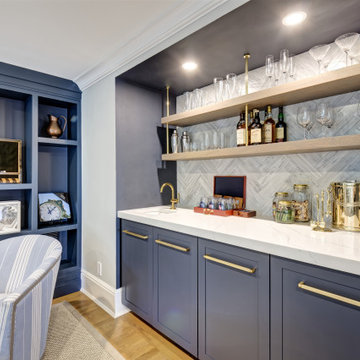
Aménagement d'un bar de salon avec évier linéaire bord de mer de taille moyenne avec un évier encastré, un placard à porte shaker, des portes de placard bleues, un plan de travail en quartz modifié, une crédence grise, une crédence en carreau de porcelaine, parquet clair, un sol marron et un plan de travail blanc.

Réalisation d'un bar de salon parallèle champêtre en bois brun avec un évier encastré, un placard à porte plane, une crédence grise, une crédence en mosaïque, un sol gris et un plan de travail gris.

Aménagement d'un bar de salon linéaire contemporain en bois clair avec un évier encastré, un placard à porte plane, une crédence grise, une crédence en marbre, un sol gris et un plan de travail blanc.
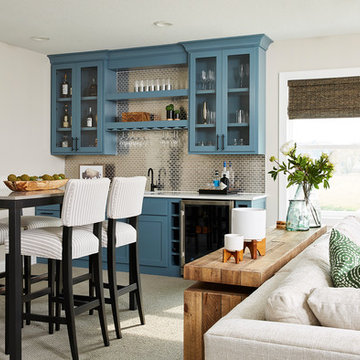
Alyssa Lee Photography
Exemple d'un bar de salon avec évier linéaire chic avec un placard à porte shaker, des portes de placard bleues, une crédence grise, une crédence en dalle métallique, moquette, un sol gris et un plan de travail blanc.
Exemple d'un bar de salon avec évier linéaire chic avec un placard à porte shaker, des portes de placard bleues, une crédence grise, une crédence en dalle métallique, moquette, un sol gris et un plan de travail blanc.

Enjoy Entertaining? Consider adding a bar to your basement and other entertainment spaces. The black farmhouse sink is a unique addition to this bar!
Meyer Design
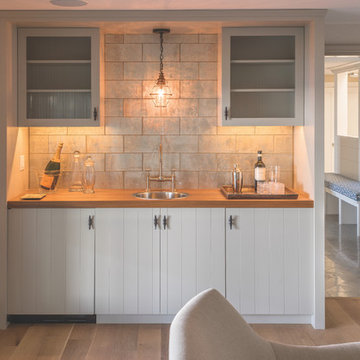
Réalisation d'un bar de salon avec évier linéaire marin de taille moyenne avec un évier posé, un placard à porte plane, des portes de placard blanches, un plan de travail en bois, une crédence grise, une crédence en dalle métallique, parquet clair et un sol marron.
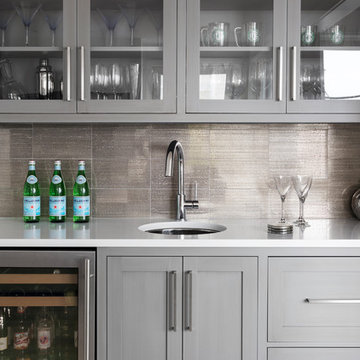
Aménagement d'un bar de salon avec évier linéaire bord de mer de taille moyenne avec un évier encastré, un placard à porte shaker, des portes de placard grises, un plan de travail en quartz, une crédence grise et un plan de travail blanc.

Flow Photography
Cette image montre un très grand bar de salon avec évier linéaire rustique en bois clair avec aucun évier ou lavabo, un placard à porte shaker, un plan de travail en quartz modifié, une crédence grise, une crédence en mosaïque, parquet clair et un sol marron.
Cette image montre un très grand bar de salon avec évier linéaire rustique en bois clair avec aucun évier ou lavabo, un placard à porte shaker, un plan de travail en quartz modifié, une crédence grise, une crédence en mosaïque, parquet clair et un sol marron.
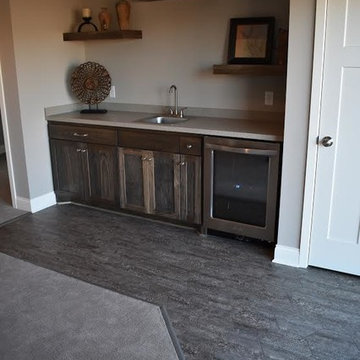
Add elegance and natural warmth to your space with beautiful hardwood floors from CAP. The earthy tones within the wood help to finish off this gorgeous transitional design.
CAP Carpet & Flooring is the leading provider of flooring & area rugs in the Twin Cities. CAP Carpet & Flooring is a locally owned and operated company, and we pride ourselves on helping our customers feel welcome from the moment they walk in the door. We are your neighbors. We work and live in your community and understand your needs. You can expect the very best personal service on every visit to CAP Carpet & Flooring and value and warranties on every flooring purchase. Our design team has worked with homeowners, contractors and builders who expect the best. With over 30 years combined experience in the design industry, Angela, Sandy, Sunnie,Maria, Caryn and Megan will be able to help whether you are in the process of building, remodeling, or re-doing. Our design team prides itself on being well versed and knowledgeable on all the up to date products and trends in the floor covering industry as well as countertops, paint and window treatments. Their passion and knowledge is abundant, and we're confident you'll be nothing short of impressed with their expertise and professionalism. When you love your job, it shows: the enthusiasm and energy our design team has harnessed will bring out the best in your project. Make CAP Carpet & Flooring your first stop when considering any type of home improvement project- we are happy to help you every single step of the way.
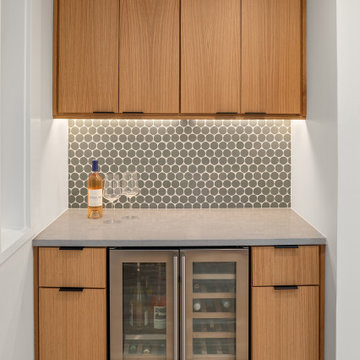
This little nook just inside the living room made the perfect spot for a multipurpose command center for this busy family. A wine fridge allows the space to double as a home bar while entertaining.
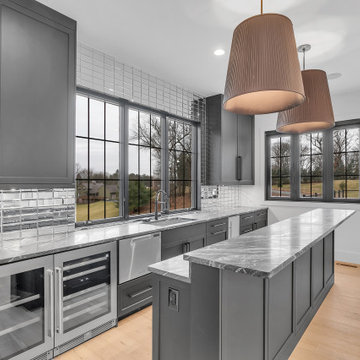
home bar off of deck w/ folding window
Inspiration pour un bar de salon avec évier parallèle design de taille moyenne avec un évier encastré, un placard à porte shaker, des portes de placard noires, un plan de travail en quartz, une crédence grise, une crédence miroir, parquet clair, un sol marron et un plan de travail gris.
Inspiration pour un bar de salon avec évier parallèle design de taille moyenne avec un évier encastré, un placard à porte shaker, des portes de placard noires, un plan de travail en quartz, une crédence grise, une crédence miroir, parquet clair, un sol marron et un plan de travail gris.
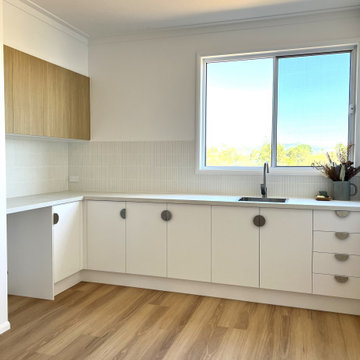
With its own wet bar, this family room is sure to be a hit with teenagers and visitors alike. Kitkat tiles and semi circular handles are a fun addition to this entertainers space.
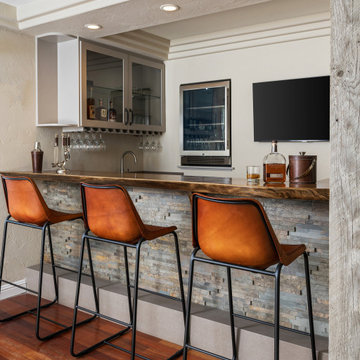
Refreshed home bar: Removed green tile facade and added ledger stone, live edge wood countertop, quartz countertop and foot rest, painted existing cabinetry, installed new beverage refrigerator, wrapped columns with reclaimed barnwood, paint and furnishings
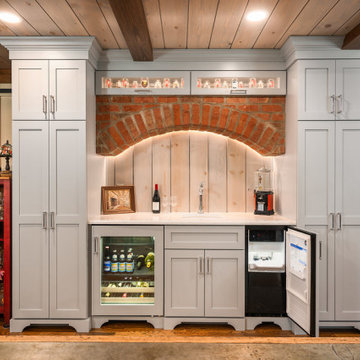
Custom built cabinetry painted light gray. Brick accent to match adjacent fireplace. Shiplap backsplash to match ceiling. Cambria quartz countertops.
Aménagement d'un bar de salon sans évier linéaire classique de taille moyenne avec un placard à porte shaker, des portes de placard grises, un plan de travail en quartz modifié, une crédence grise, une crédence en lambris de bois, un sol en bois brun, un sol marron et un plan de travail blanc.
Aménagement d'un bar de salon sans évier linéaire classique de taille moyenne avec un placard à porte shaker, des portes de placard grises, un plan de travail en quartz modifié, une crédence grise, une crédence en lambris de bois, un sol en bois brun, un sol marron et un plan de travail blanc.
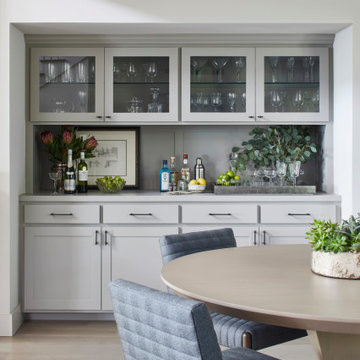
Interior Design by GREER Interior Design & CG&S Design-Build; Photography by Andrea Calo
Idée de décoration pour un bar de salon tradition avec un placard à porte vitrée, des portes de placard grises, un plan de travail en quartz modifié, une crédence grise, un plan de travail gris, parquet clair et un sol beige.
Idée de décoration pour un bar de salon tradition avec un placard à porte vitrée, des portes de placard grises, un plan de travail en quartz modifié, une crédence grise, un plan de travail gris, parquet clair et un sol beige.
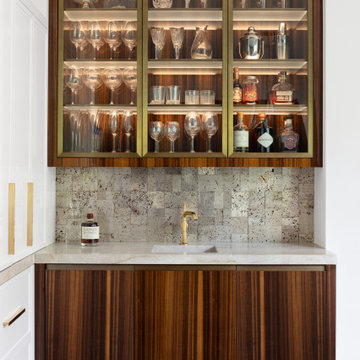
Idées déco pour un bar de salon avec évier linéaire classique en bois brun avec un évier intégré, un placard à porte plane, une crédence grise, un sol en bois brun, un sol marron et un plan de travail blanc.
Idées déco de bars de salon avec placards et une crédence grise
8