Idées déco de bars de salon avec plan de travail carrelé et un plan de travail en surface solide
Trier par :
Budget
Trier par:Populaires du jour
1 - 20 sur 1 323 photos
1 sur 3
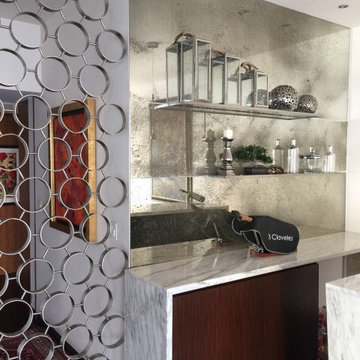
Aménagement d'un bar de salon parallèle contemporain en bois foncé avec des tabourets, aucun évier ou lavabo, des étagères flottantes, un plan de travail en surface solide, une crédence miroir, un plan de travail multicolore et une crédence multicolore.
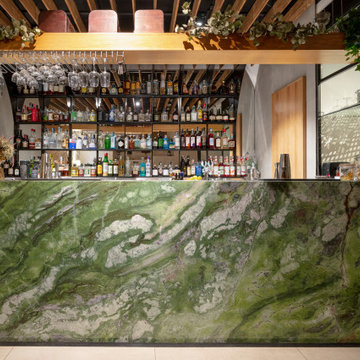
Exemple d'un bar de salon linéaire tendance avec des tabourets, des portes de placards vertess, plan de travail carrelé, un sol en carrelage de porcelaine, un sol gris et un plan de travail vert.
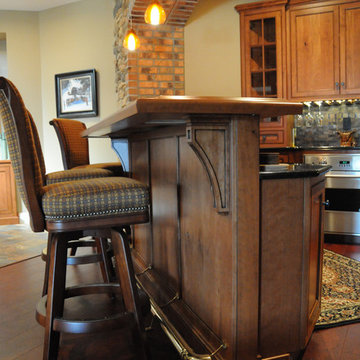
This photo reveals the foot rail at the bottom of the bar, and also does a fantastic job of displaying some of the details in the bar.
Idées déco pour un grand bar de salon classique en U et bois brun avec des tabourets, un évier encastré, un placard avec porte à panneau encastré, un plan de travail en surface solide et parquet foncé.
Idées déco pour un grand bar de salon classique en U et bois brun avec des tabourets, un évier encastré, un placard avec porte à panneau encastré, un plan de travail en surface solide et parquet foncé.
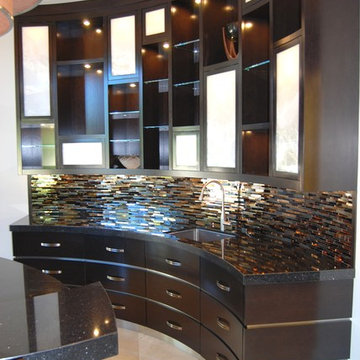
European Marble and Granite
Cette photo montre un bar de salon linéaire tendance de taille moyenne avec des tabourets, un évier encastré, un placard à porte plane, des portes de placard noires, un plan de travail en surface solide, une crédence multicolore, un sol en carrelage de porcelaine et un sol blanc.
Cette photo montre un bar de salon linéaire tendance de taille moyenne avec des tabourets, un évier encastré, un placard à porte plane, des portes de placard noires, un plan de travail en surface solide, une crédence multicolore, un sol en carrelage de porcelaine et un sol blanc.
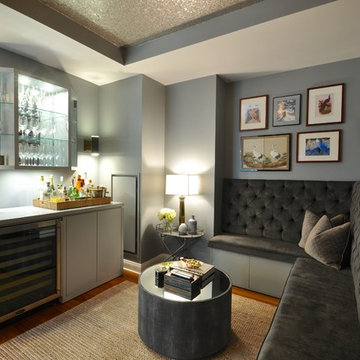
Tina Gallo and B.A. Torrey
Idées déco pour un bar de salon linéaire classique de taille moyenne avec des tabourets, un placard à porte plane, des portes de placard grises, un plan de travail en surface solide, un sol en bois brun, aucun évier ou lavabo, un sol marron et un plan de travail gris.
Idées déco pour un bar de salon linéaire classique de taille moyenne avec des tabourets, un placard à porte plane, des portes de placard grises, un plan de travail en surface solide, un sol en bois brun, aucun évier ou lavabo, un sol marron et un plan de travail gris.

Réalisation d'un bar de salon avec évier linéaire tradition de taille moyenne avec un évier posé, des portes de placard noires, un plan de travail en surface solide, une crédence multicolore, un sol marron et un plan de travail blanc.
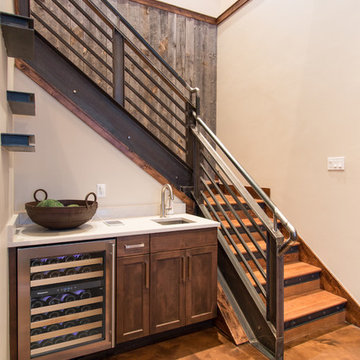
TammiTPhotography
Cette photo montre un petit bar de salon avec évier linéaire montagne en bois foncé avec un évier encastré, un placard à porte shaker, un plan de travail en surface solide, un sol en linoléum et un sol marron.
Cette photo montre un petit bar de salon avec évier linéaire montagne en bois foncé avec un évier encastré, un placard à porte shaker, un plan de travail en surface solide, un sol en linoléum et un sol marron.

Interior Design: Moxie Design Studio LLC
Architect: Stephanie Espinoza
Construction: Pankow Construction
Cette photo montre un grand bar de salon chic en bois foncé avec un placard à porte shaker, un plan de travail en surface solide, un sol en travertin, une crédence marron et une crédence en carreau briquette.
Cette photo montre un grand bar de salon chic en bois foncé avec un placard à porte shaker, un plan de travail en surface solide, un sol en travertin, une crédence marron et une crédence en carreau briquette.

A stunning Basement Home Bar and Wine Room, complete with a Wet Bar and Curved Island with seating for 5. Beautiful glass teardrop shaped pendants cascade from the back wall.

Cette image montre un bar de salon sans évier parallèle minimaliste de taille moyenne avec un placard à porte shaker, des portes de placard noires, un plan de travail en surface solide, une crédence blanche, une crédence en carrelage métro, un sol en travertin, un sol beige et un plan de travail blanc.

Detail shot of bar shelving above the workspace.
Idées déco pour un grand bar de salon avec évier parallèle moderne en bois foncé avec un évier encastré, des étagères flottantes, un plan de travail en surface solide, une crédence beige, une crédence en carreau de porcelaine, un sol en bois brun, un sol marron et plan de travail noir.
Idées déco pour un grand bar de salon avec évier parallèle moderne en bois foncé avec un évier encastré, des étagères flottantes, un plan de travail en surface solide, une crédence beige, une crédence en carreau de porcelaine, un sol en bois brun, un sol marron et plan de travail noir.

Home Bar, Whitewater Lane, Photography by David Patterson
Inspiration pour un grand bar de salon avec évier linéaire chalet en bois foncé avec un évier intégré, un plan de travail en surface solide, une crédence en carrelage métro, un sol en ardoise, un sol gris, un plan de travail blanc, un placard à porte shaker et une crédence verte.
Inspiration pour un grand bar de salon avec évier linéaire chalet en bois foncé avec un évier intégré, un plan de travail en surface solide, une crédence en carrelage métro, un sol en ardoise, un sol gris, un plan de travail blanc, un placard à porte shaker et une crédence verte.

Cette photo montre un petit bar de salon avec évier linéaire chic avec un évier encastré, un placard à porte vitrée, des portes de placard blanches, un plan de travail en surface solide, une crédence blanche, une crédence en dalle de pierre, parquet foncé et un sol marron.
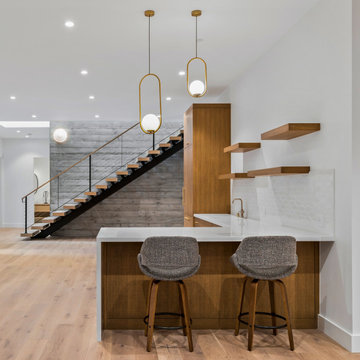
Cette image montre un bar de salon vintage en L et bois clair de taille moyenne avec des tabourets, un placard à porte plane, un évier encastré, un plan de travail en surface solide, une crédence blanche, une crédence en carreau de porcelaine, parquet clair, un sol marron et un plan de travail blanc.

Modern Architecture and Refurbishment - Balmoral
The objective of this residential interior refurbishment was to create a bright open-plan aesthetic fit for a growing family. The client employed Cradle to project manage the job, which included developing a master plan for the modern architecture and interior design of the project. Cradle worked closely with AIM Building Contractors on the execution of the refurbishment, as well as Graeme Nash from Optima Joinery and Frances Wellham Design for some of the furniture finishes.
The staged refurbishment required the expansion of several areas in the home. By improving the residential ceiling design in the living and dining room areas, we were able to increase the flow of light and expand the space. A focal point of the home design, the entertaining hub features a beautiful wine bar with elegant brass edging and handles made from Mother of Pearl, a recurring theme of the residential design.
Following high end kitchen design trends, Cradle developed a cutting edge kitchen design that harmonized with the home's new aesthetic. The kitchen was identified as key, so a range of cooking products by Gaggenau were specified for the project. Complementing the modern architecture and design of this home, Corian bench tops were chosen to provide a beautiful and durable surface, which also allowed a brass edge detail to be securely inserted into the bench top. This integrated well with the surrounding tiles, caesar stone and joinery.
High-end finishes are a defining factor of this luxury residential house design. As such, the client wanted to create a statement using some of the key materials. Mutino tiling on the kitchen island and in living area niches achieved the desired look in these areas. Lighting also plays an important role throughout the space and was used to highlight the materials and the large ceiling voids. Lighting effects were achieved with the addition of concealed LED lights, recessed LED down lights and a striking black linear up/down LED profile.
The modern architecture and refurbishment of this beachside home also includes a new relocated laundry, powder room, study room and en-suite for the downstairs bedrooms.

Idées déco pour un bar de salon avec évier linéaire classique de taille moyenne avec un évier encastré, un placard à porte plane, des portes de placard blanches, un plan de travail en surface solide, une crédence miroir, un sol en bois brun, un sol marron et un plan de travail blanc.

French doors lead out to the lake side deck of this home. A wet bar features an under counter wine refrigerator, a small bar sink, and an under counter beverage center. A reclaimed wood shelf runs the length of the wet bar and offers great storage for glasses, alcohol, etc for parties. The exposed wood beams on the vaulted ceiling add so much texture, warmth, and height.
Photographer: Martin Menocal

Cette image montre un bar de salon avec évier linéaire traditionnel en bois foncé de taille moyenne avec un évier encastré, un placard à porte vitrée, un plan de travail en surface solide, une crédence multicolore, une crédence en carrelage de pierre, un sol en bois brun et un sol gris.

Réalisation d'un grand bar de salon parallèle chalet en bois brun avec des tabourets, un évier encastré, un placard à porte shaker, un plan de travail en surface solide, une crédence multicolore, une crédence en carrelage de pierre et un sol en carrelage de céramique.
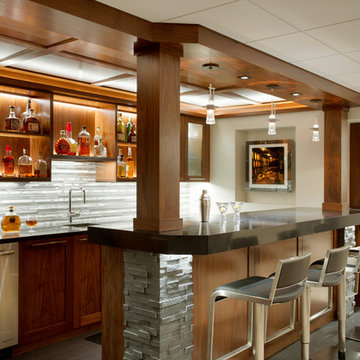
Réalisation d'un grand bar de salon parallèle tradition en bois brun avec des tabourets, un évier encastré, un placard sans porte, un plan de travail en surface solide, une crédence grise et une crédence en carrelage de pierre.
Idées déco de bars de salon avec plan de travail carrelé et un plan de travail en surface solide
1