Idées déco de bars de salon avec plan de travail en marbre et parquet foncé
Trier par :
Budget
Trier par:Populaires du jour
81 - 100 sur 556 photos
1 sur 3

Photo Credit: Kathleen O'Donnell
Cette photo montre un bar de salon avec évier chic avec un placard à porte vitrée, des portes de placard grises, plan de travail en marbre, une crédence miroir, parquet foncé, un évier encastré et un plan de travail blanc.
Cette photo montre un bar de salon avec évier chic avec un placard à porte vitrée, des portes de placard grises, plan de travail en marbre, une crédence miroir, parquet foncé, un évier encastré et un plan de travail blanc.
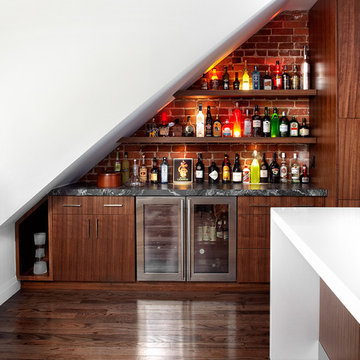
Lisa Petrole
Cette image montre un bar de salon linéaire design en bois foncé de taille moyenne avec un placard à porte plane, plan de travail en marbre, parquet foncé, une crédence en brique et une crédence rouge.
Cette image montre un bar de salon linéaire design en bois foncé de taille moyenne avec un placard à porte plane, plan de travail en marbre, parquet foncé, une crédence en brique et une crédence rouge.

Cette photo montre un grand bar de salon chic en U avec parquet foncé, un sol marron, des tabourets, un placard à porte vitrée, des portes de placard noires, une crédence noire, une crédence en dalle de pierre, plan de travail noir, un évier encastré et plan de travail en marbre.

A decidedly modern, no-nonsense vibe permeates this 2018 kitchen remodel in Huntington Woods. Sleek gray and white cabinets feature flush mounted pulls reminiscent of filing cabinets. Hardworking Viking appliances and an industrial looking citrus juicer stand ready to get things done. Minimalist bar stools tuck neatly away beneath the extended island countertop. The one-handled, high arc faucet with gourmet spray joins an under-mount sink in front of an unadorned new picture window. Contemporary French doors by Weather Shield flank either side of the sink to create a calming sense of symmetry and balance.
A second glance reveals understated touches that soften the edges of the kitchen to make it inviting and comfortable. Etched glass doors grace the upper cabinets in the side pantry. The stainless steel backsplashes wear a subtle, circular rubbed sheen. A trio of delicately bent glass pendants reminiscent of glowing Asian paper lanterns hover serenely above the length of the island's waterfalled countertop. The quartzite countertops themselves appear soft, almost like translucent origami paper that has been lovingly folded, refolded, and smoothed back out. The countertop edges are mitered and gently square to cascade to the floor with a graceful waterfall effect down to the walnut floors.
The initial room design included a walk-in pantry, which during construction was transformed into an open wine bar with finished cabinetry. The square stepped ceiling detail symmetrically positioned over the island is the pleasing result of dropping the ceiling by two inches to conceal an original dropped beam. The finished design honors the spirit of the home's original design while ushering it graciously into the present day.
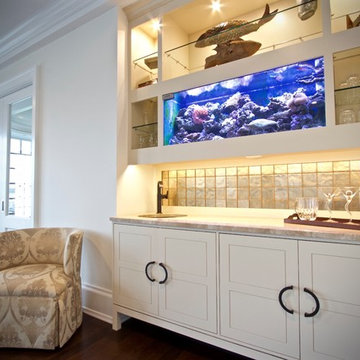
Aménagement d'un bar de salon avec évier linéaire contemporain de taille moyenne avec un évier encastré, un placard à porte shaker, des portes de placard blanches, plan de travail en marbre et parquet foncé.
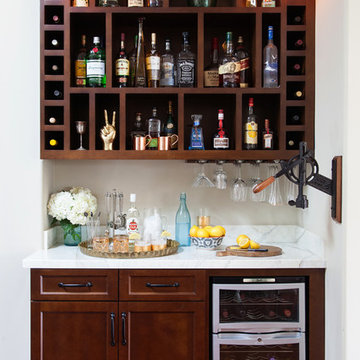
Found Creative Studios
Inspiration pour un bar de salon traditionnel en bois foncé de taille moyenne avec un placard avec porte à panneau encastré, plan de travail en marbre et parquet foncé.
Inspiration pour un bar de salon traditionnel en bois foncé de taille moyenne avec un placard avec porte à panneau encastré, plan de travail en marbre et parquet foncé.
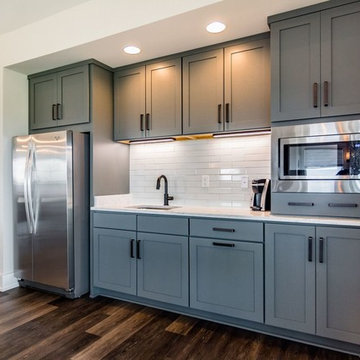
Cette image montre un bar de salon avec évier linéaire traditionnel de taille moyenne avec un évier encastré, un placard à porte shaker, des portes de placard grises, plan de travail en marbre, une crédence blanche, une crédence en carrelage métro, parquet foncé et un sol marron.

Custom Cabinets for a Butlers pantry. Non-Beaded Knife Edge Doors with Glass Recessed Panel. Exposed Hinges and a polished knobs. Small drawers flanking bar sink. Painted in a High Gloss Benjamin Moore Hale Navy Finish. Microwave drawer in adjacent cabinet. Large Room crown and molding on bottom of cabinets. LED undercabinet Lighting brings a brightness to the area.
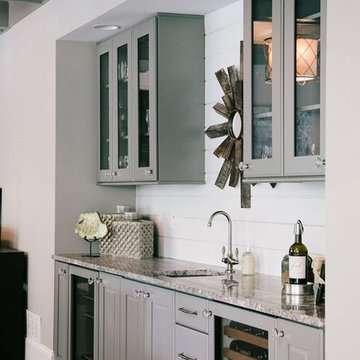
Lucy Reiser Williams
Idées déco pour un bar de salon avec évier linéaire campagne avec un placard à porte vitrée, des portes de placard grises, plan de travail en marbre, une crédence blanche et parquet foncé.
Idées déco pour un bar de salon avec évier linéaire campagne avec un placard à porte vitrée, des portes de placard grises, plan de travail en marbre, une crédence blanche et parquet foncé.
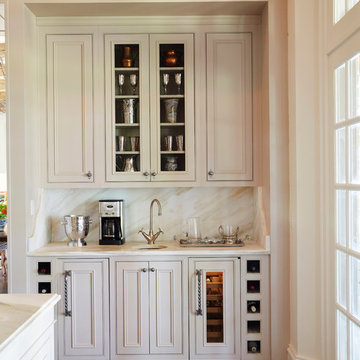
Inspiration pour un grand bar de salon traditionnel avec un placard à porte affleurante, des portes de placard blanches, plan de travail en marbre, parquet foncé, une crédence blanche, une crédence en dalle de pierre et un évier encastré.

Exemple d'un grand bar de salon chic en U avec parquet foncé, un sol marron, des tabourets, un évier encastré, un placard à porte vitrée, des portes de placard noires, plan de travail en marbre, une crédence noire, une crédence en dalle de pierre et plan de travail noir.
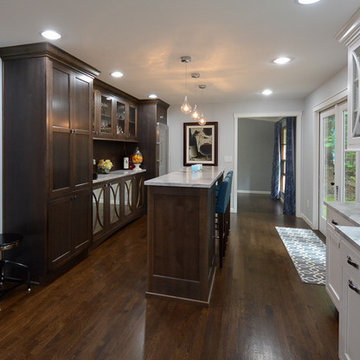
Inspiration pour un bar de salon linéaire traditionnel de taille moyenne avec plan de travail en marbre, parquet foncé, un sol marron, des tabourets, un placard à porte vitrée, des portes de placard grises, une crédence marron et une crédence en bois.

High-gloss cabinets lacquered by Paper Moon Painting in Sherwin Williams' "Inkwell, a rick black. Mirror backsplash, marble countertops.
Exemple d'un grand bar de salon chic avec un évier posé, un placard avec porte à panneau encastré, des portes de placard noires, plan de travail en marbre, une crédence miroir et parquet foncé.
Exemple d'un grand bar de salon chic avec un évier posé, un placard avec porte à panneau encastré, des portes de placard noires, plan de travail en marbre, une crédence miroir et parquet foncé.

Idées déco pour un petit bar de salon parallèle classique avec un évier encastré, un placard à porte plane, des portes de placard grises, plan de travail en marbre, une crédence blanche, une crédence en marbre, parquet foncé, un sol marron et un plan de travail blanc.

A glorious marble counter wet bar with backsplash and a wine refrigerator make a perfect place for hosting guests. The cabinets are custom painted in stately Chelsea Gray (by Benjamin Moore). Natural light floods over the heart of pine wood flooring.
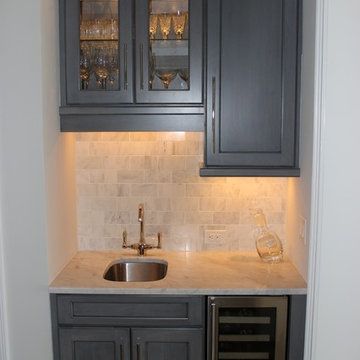
Carol Closet organized this wine bar based upon the regular habits of this client. The client owns many glasses for different occasions, so we began by placing the most frequently used near the bottom where it is most accessible, and worked up from there.
Some pieces were display only, so those were placed on the side of the wine bar with glass doors to create pleasant aesthetics.
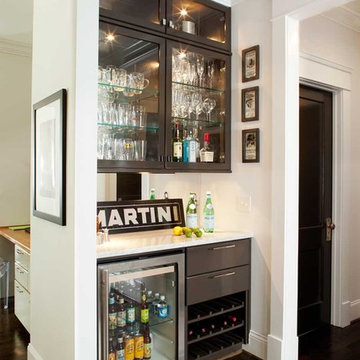
Jeff Herr
Inspiration pour un bar de salon design de taille moyenne avec des portes de placard noires, plan de travail en marbre, une crédence miroir, parquet foncé, un plan de travail blanc et un placard à porte vitrée.
Inspiration pour un bar de salon design de taille moyenne avec des portes de placard noires, plan de travail en marbre, une crédence miroir, parquet foncé, un plan de travail blanc et un placard à porte vitrée.
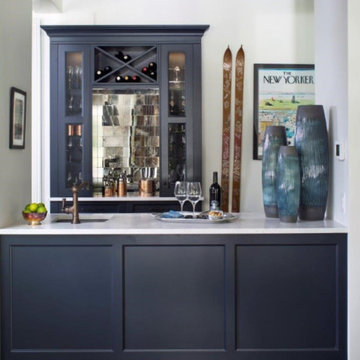
Idées déco pour un bar de salon avec évier parallèle classique de taille moyenne avec un évier encastré, un placard à porte vitrée, des portes de placard bleues, plan de travail en marbre, parquet foncé, un sol marron et un plan de travail blanc.

Our Petite Lounge was formerly a small atrium, but after opening up the small doorway to create this dramatic entry, it is a stunning part of a trifecta of spaces meant to elegantly and comfortably entertain well. The black marble tile in inlaid with brass undulating details, which we echoed in the custom brass fittings we used to support our glass shelves.

Cette image montre un bar de salon avec évier traditionnel avec un évier encastré, plan de travail en marbre, une crédence miroir, parquet foncé, un sol marron et un plan de travail gris.
Idées déco de bars de salon avec plan de travail en marbre et parquet foncé
5