Idées déco de bars de salon avec plan de travail en marbre et plan de travail noir
Trier par :
Budget
Trier par:Populaires du jour
1 - 20 sur 209 photos
1 sur 3

Cette photo montre un bar de salon avec évier chic avec un évier intégré, un placard avec porte à panneau encastré, des portes de placard bleues, plan de travail en marbre, une crédence miroir et plan de travail noir.

This 22' bar is a show piece like none other. Oversized and dramatic, it creates drama as the epicenter of the home. The hidden cabinet behind the agate acrylic panel is a true piece of art.

BEATIFUL HOME DRY BAR
Inspiration pour un bar de salon sans évier linéaire design en bois foncé de taille moyenne avec aucun évier ou lavabo, un placard avec porte à panneau encastré, plan de travail en marbre, une crédence multicolore, une crédence en carreau de verre, un sol en bois brun, un sol beige et plan de travail noir.
Inspiration pour un bar de salon sans évier linéaire design en bois foncé de taille moyenne avec aucun évier ou lavabo, un placard avec porte à panneau encastré, plan de travail en marbre, une crédence multicolore, une crédence en carreau de verre, un sol en bois brun, un sol beige et plan de travail noir.

Pretty jewel box home bar made from a coat closet space.
Exemple d'un petit bar de salon avec évier linéaire tendance avec un évier encastré, un placard à porte plane, des portes de placard bleues, plan de travail en marbre, une crédence bleue, une crédence en carreau de verre et plan de travail noir.
Exemple d'un petit bar de salon avec évier linéaire tendance avec un évier encastré, un placard à porte plane, des portes de placard bleues, plan de travail en marbre, une crédence bleue, une crédence en carreau de verre et plan de travail noir.

Cette image montre un petit bar de salon avec évier linéaire traditionnel avec un évier encastré, un placard à porte affleurante, des portes de placards vertess, plan de travail en marbre, une crédence en feuille de verre, parquet clair, un sol marron et plan de travail noir.

Cette photo montre un grand bar de salon chic en U avec parquet foncé, un sol marron, des tabourets, un placard à porte vitrée, des portes de placard noires, une crédence noire, une crédence en dalle de pierre, plan de travail noir, un évier encastré et plan de travail en marbre.

Fabulous home bar where we installed the koi wallpaper backsplash and painted the cabinets in a high-gloss black lacquer!
Cette image montre un bar de salon avec évier linéaire design de taille moyenne avec un évier encastré, un placard à porte plane, des portes de placard noires, plan de travail en marbre, plan de travail noir, un sol en bois brun et un sol marron.
Cette image montre un bar de salon avec évier linéaire design de taille moyenne avec un évier encastré, un placard à porte plane, des portes de placard noires, plan de travail en marbre, plan de travail noir, un sol en bois brun et un sol marron.

Tony Soluri Photography
Réalisation d'un bar de salon avec évier linéaire design de taille moyenne avec un évier encastré, un placard à porte vitrée, des portes de placard blanches, plan de travail en marbre, une crédence blanche, une crédence miroir, un sol en carrelage de céramique, un sol noir et plan de travail noir.
Réalisation d'un bar de salon avec évier linéaire design de taille moyenne avec un évier encastré, un placard à porte vitrée, des portes de placard blanches, plan de travail en marbre, une crédence blanche, une crédence miroir, un sol en carrelage de céramique, un sol noir et plan de travail noir.

Exemple d'un petit bar de salon sans évier linéaire tendance en bois brun avec aucun évier ou lavabo, des étagères flottantes, plan de travail en marbre, une crédence beige, parquet clair, un sol marron et plan de travail noir.

This new construction estate by Hanna Homes is prominently situated on Buccaneer Palm Waterway with a fantastic private deep-water dock, spectacular tropical grounds, and every high-end amenity you desire. The impeccably outfitted 9,500+ square foot home features 6 bedroom suites, each with its own private bathroom. The gourmet kitchen, clubroom, and living room are banked with 12′ windows that stream with sunlight and afford fabulous pool and water views. The formal dining room has a designer chandelier and is serviced by a chic glass temperature-controlled wine room. There’s also a private office area and a handsome club room with a fully-equipped custom bar, media lounge, and game space. The second-floor loft living room has a dedicated snack bar and is the perfect spot for winding down and catching up on your favorite shows.⠀
⠀
The grounds are beautifully designed with tropical and mature landscaping affording great privacy, with unobstructed waterway views. A heated resort-style pool/spa is accented with glass tiles and a beautiful bright deck. A large covered terrace houses a built-in summer kitchen and raised floor with wood tile. The home features 4.5 air-conditioned garages opening to a gated granite paver motor court. This is a remarkable home in Boca Raton’s finest community.⠀

DND Speakeasy bar at Vintry & Mercer hotel
Cette photo montre un grand bar de salon avec évier parallèle victorien en bois foncé avec un évier posé, un placard avec porte à panneau encastré, plan de travail en marbre, une crédence noire, une crédence en marbre, un sol en carrelage de porcelaine, un sol marron et plan de travail noir.
Cette photo montre un grand bar de salon avec évier parallèle victorien en bois foncé avec un évier posé, un placard avec porte à panneau encastré, plan de travail en marbre, une crédence noire, une crédence en marbre, un sol en carrelage de porcelaine, un sol marron et plan de travail noir.

Exemple d'un bar de salon tendance en U et bois brun avec des tabourets, un placard à porte plane, plan de travail en marbre, une crédence noire, un sol en bois brun, un sol marron et plan de travail noir.

© Lassiter Photography | ReVisionCharlotte.com
Cette photo montre un bar de salon sans évier linéaire nature de taille moyenne avec un placard à porte shaker, des portes de placards vertess, plan de travail en marbre, une crédence blanche, une crédence en carrelage métro, un sol en bois brun, un sol marron et plan de travail noir.
Cette photo montre un bar de salon sans évier linéaire nature de taille moyenne avec un placard à porte shaker, des portes de placards vertess, plan de travail en marbre, une crédence blanche, une crédence en carrelage métro, un sol en bois brun, un sol marron et plan de travail noir.
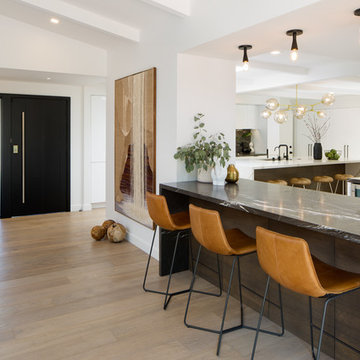
Cette image montre un bar de salon parallèle vintage avec des tabourets, un placard à porte plane, des portes de placard noires, plan de travail en marbre, une crédence miroir, parquet clair, un sol beige et plan de travail noir.

Interior Designers & Decorators
interior designer, interior, design, decorator, residential, commercial, staging, color consulting, product design, full service, custom home furnishing, space planning, full service design, furniture and finish selection, interior design consultation, functionality, award winning designers, conceptual design, kitchen and bathroom design, custom cabinetry design, interior elevations, interior renderings, hardware selections, lighting design, project management, design consultation, General Contractor/Home Builders/Design Build
general contractor, renovation, renovating, timber framing, new construction,
custom, home builders, luxury, unique, high end homes, project management, carpentry, design build firms, custom construction, luxury homes, green home builders, eco-friendly, ground up construction, architectural planning, custom decks, deck building, Kitchen & Bath/ Cabinets & Cabinetry
kitchen and bath remodelers, kitchen, bath, remodel, remodelers, renovation, kitchen and bath designers, renovation home center,custom cabinetry design custom home furnishing, modern countertops, cabinets, clean lines, contemporary kitchen, storage solutions, modern storage, gas stove, recessed lighting, stainless range, custom backsplash, glass backsplash, modern kitchen hardware, custom millwork, luxurious bathroom, luxury bathroom , miami beach construction , modern bathroom design, Conceptual Staging, color consultation, certified stager, interior, design, decorator, residential, commercial, staging, color consulting, product design, full service, custom home furnishing, space planning, full service design, furniture and finish selection, interior design consultation, functionality, award winning designers, conceptual design, kitchen and bathroom design, custom cabinetry design, interior elevations, interior renderings, hardware selections, lighting design, project management, design consultation
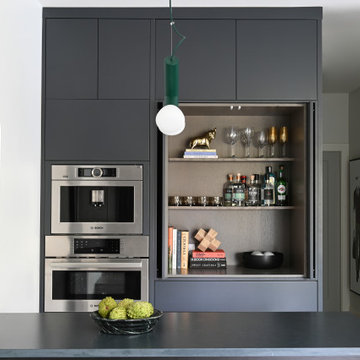
Cette image montre un bar de salon sans évier linéaire minimaliste avec un placard à porte plane, plan de travail en marbre, parquet clair, un sol blanc et plan de travail noir.
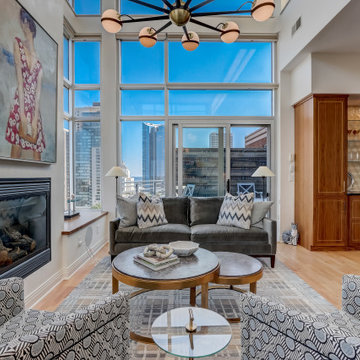
Inspiration pour un petit bar de salon sans évier linéaire design en bois brun avec aucun évier ou lavabo, des étagères flottantes, plan de travail en marbre, une crédence beige, parquet clair, un sol marron et plan de travail noir.
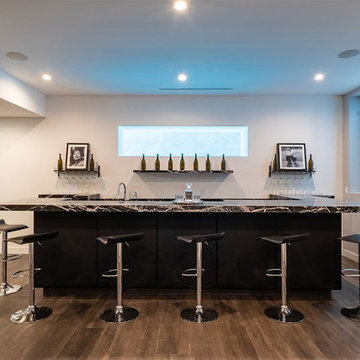
The mls tm
Idée de décoration pour un grand bar de salon minimaliste en U avec des tabourets, un évier posé, un placard à porte plane, des portes de placard noires, plan de travail en marbre, parquet foncé, un sol marron et plan de travail noir.
Idée de décoration pour un grand bar de salon minimaliste en U avec des tabourets, un évier posé, un placard à porte plane, des portes de placard noires, plan de travail en marbre, parquet foncé, un sol marron et plan de travail noir.
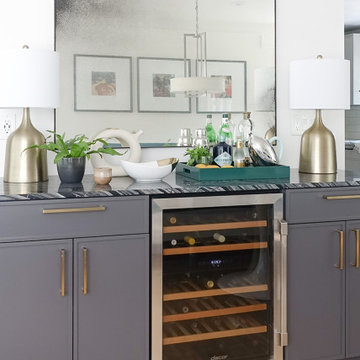
The Simple and tall cabinetry, the black pendants and two tone neutral color palette define the modern aesthetic of the kitchen. The Dacor appliances blend and disappear fully into the cabinetry where needed, while the modernist range, with its elegant brass burners, complements the minimalist design. The home bar has black marble on dark cabinets accented with brass pulls for a sophisticated drama. The antique mirror reflects the homeowners prints across the room
The built-in banquette was over-sized to bring color into the room and to frame the Tulip breakfast table. The prints in the breakfast area, are from the Wynwood District of Miami, were photographed by Luly. They are a refreshing and colorful reminder of her home town. Black accents, rectilinear hardware, and light countertops provide just enough of a delicate balance to the show-stopping combination of Dacor appliances. The end result is a smart, modern kitchen with warm and colorful touches that make it an extremely functional crowning jewel of the home.
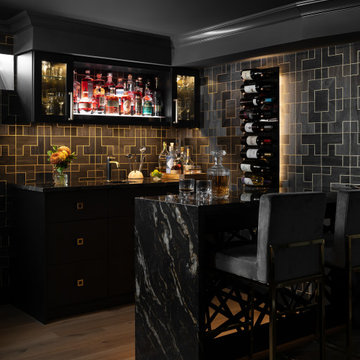
Cette photo montre un petit bar de salon avec évier parallèle tendance avec un évier encastré, un placard à porte plane, des portes de placard noires, plan de travail en marbre, une crédence noire, une crédence en bois, un sol en vinyl, un sol marron et plan de travail noir.
Idées déco de bars de salon avec plan de travail en marbre et plan de travail noir
1