Idées déco de bars de salon avec plan de travail en marbre et un plan de travail multicolore
Trier par :
Budget
Trier par:Populaires du jour
121 - 140 sur 165 photos
1 sur 3
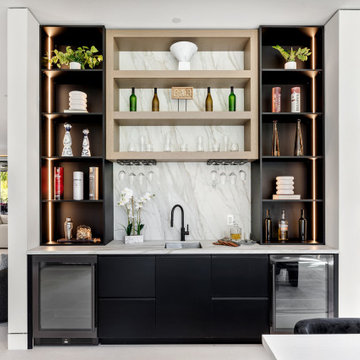
Cette photo montre un bar de salon avec évier linéaire tendance en bois foncé avec un évier encastré, un placard sans porte, plan de travail en marbre, une crédence multicolore, une crédence en dalle de pierre et un plan de travail multicolore.
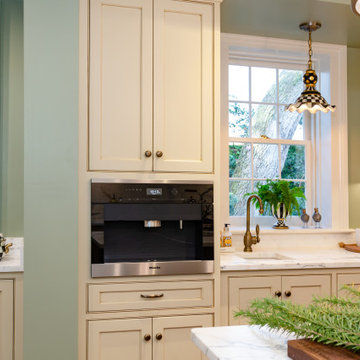
This bar features a coffee system and a wine cooler with storage for coffee accoutrement and bar items.
Idées déco pour un bar de salon avec évier parallèle classique en bois vieilli de taille moyenne avec un évier encastré, un placard à porte affleurante, plan de travail en marbre, parquet foncé, un sol marron et un plan de travail multicolore.
Idées déco pour un bar de salon avec évier parallèle classique en bois vieilli de taille moyenne avec un évier encastré, un placard à porte affleurante, plan de travail en marbre, parquet foncé, un sol marron et un plan de travail multicolore.
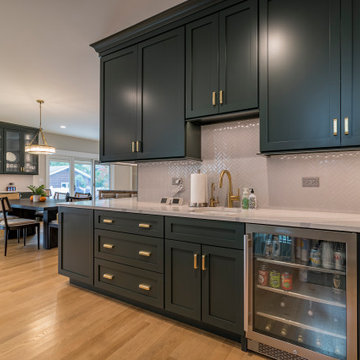
Réalisation d'un bar de salon sans évier linéaire champêtre avec aucun évier ou lavabo, un placard à porte shaker, des portes de placard blanches, plan de travail en marbre, une crédence grise, une crédence en céramique, un sol en bois brun, un sol marron et un plan de travail multicolore.
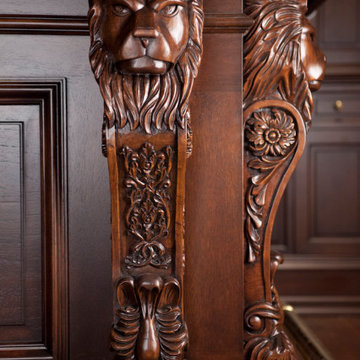
Aménagement d'un grand bar de salon classique en U et bois foncé avec des tabourets, un évier encastré, un placard avec porte à panneau surélevé, plan de travail en marbre, une crédence marron, une crédence en bois, un sol en bois brun, un sol multicolore et un plan de travail multicolore.
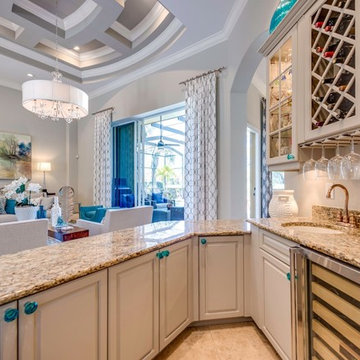
Idées déco pour un petit bar de salon classique avec un évier intégré, un placard avec porte à panneau surélevé, des portes de placard grises, plan de travail en marbre, un sol en carrelage de céramique, un sol beige et un plan de travail multicolore.
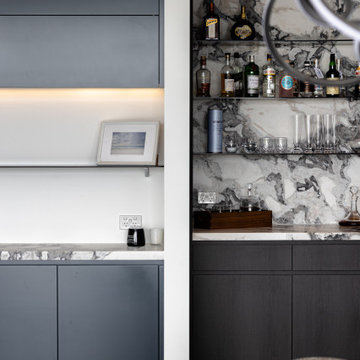
This modern contemporary style dry bar area features Avant Stone Bianco Orobico - honed, benchtop and splash back with a sliding door to hide the bar when not in use. Polytec Woodmatt has been used for the cabinetry, complimenting the stone perfectly. The storage nook features open shelving with a stunning LED aluminum extrusion. The Aventos HF lift system was used for the taller cabinetry, ensuring easy access.
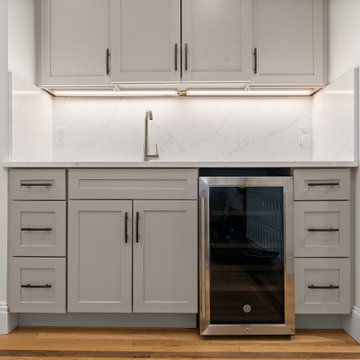
Cette image montre un petit bar de salon avec évier avec un évier posé, un placard à porte shaker, des portes de placard grises, plan de travail en marbre, une crédence multicolore, une crédence en marbre, parquet clair, un sol marron et un plan de travail multicolore.
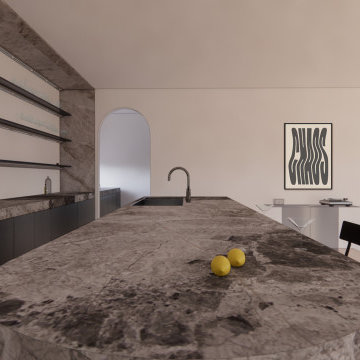
Idées déco pour un bar de salon avec évier moderne avec un évier intégré, des étagères flottantes, des portes de placard grises, plan de travail en marbre, une crédence multicolore, une crédence en marbre, sol en béton ciré, un sol gris et un plan de travail multicolore.
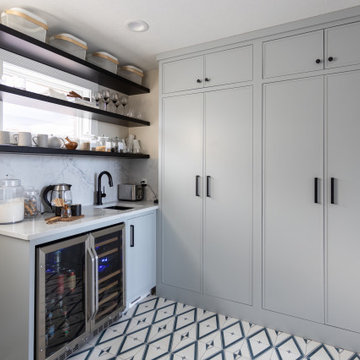
One of our client’s biggest issues with this lake house was the lack of storage space, so we designed and built a combined walk-in pantry and laundry room off their dining room. We enclosed the new area with giant black steel doors, which you’ll see repeated throughout the house.
Our clients are big entertainers—and can you blame them with a house like this? Inside the pantry, we added a wall of minimalist cabinets and a mini bar with a dual temperature-controlled fridge for storing beer and wine. The pantry was a great way to provide additional kitchen storage since the kitchen space didn’t allow for many cabinets, and we even found a creative way to hide their pets’ food and water. On the floor tile, you’ll see that we incorporated navy accents from the kitchen and throughout the rest of the home.
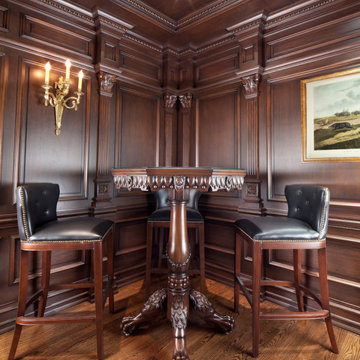
Réalisation d'un grand bar de salon tradition en U et bois foncé avec des tabourets, un évier encastré, un placard avec porte à panneau surélevé, plan de travail en marbre, une crédence marron, une crédence en bois, un sol en bois brun, un sol multicolore et un plan de travail multicolore.
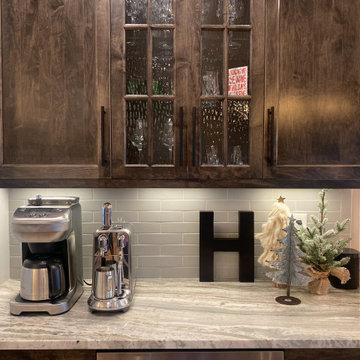
Two walls were taken down to open up the kitchen and to enlarge the dining room by adding the front hallway space to the main area. Powder room and coat closet were relocated from the center of the house to the garage wall. The door to the garage was shifted by 3 feet to extend uninterrupted wall space for kitchen cabinets and to allow for a bigger island.
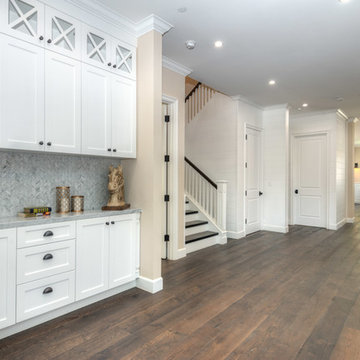
Home bar of the modern home construction in Sherman Oaks which included the installation of recessed lighting, stairs, marbled backsplash, cabinets and shelves and dark hardwood flooring.

Réalisation d'un grand bar de salon tradition en U et bois foncé avec des tabourets, un évier encastré, un placard avec porte à panneau surélevé, plan de travail en marbre, une crédence marron, une crédence en bois, un sol en bois brun, un sol multicolore et un plan de travail multicolore.
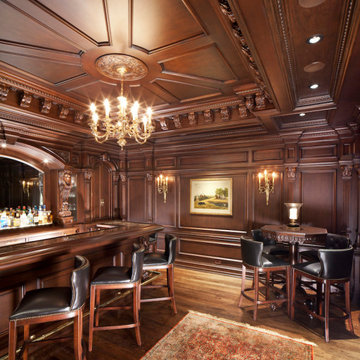
Cette photo montre un grand bar de salon chic en U et bois foncé avec des tabourets, un évier encastré, un placard avec porte à panneau surélevé, plan de travail en marbre, une crédence marron, une crédence en bois, un sol en bois brun, un sol multicolore et un plan de travail multicolore.

Jessica Glynn Photography
Réalisation d'un bar de salon avec évier linéaire marin avec un évier encastré, un placard à porte vitrée, des portes de placard grises, plan de travail en marbre, une crédence en marbre, un sol multicolore, une crédence multicolore et un plan de travail multicolore.
Réalisation d'un bar de salon avec évier linéaire marin avec un évier encastré, un placard à porte vitrée, des portes de placard grises, plan de travail en marbre, une crédence en marbre, un sol multicolore, une crédence multicolore et un plan de travail multicolore.
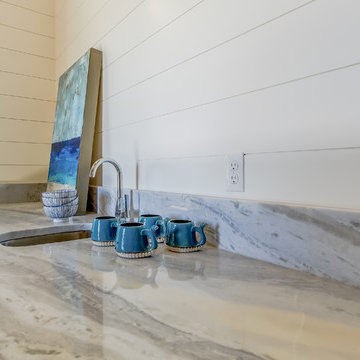
Idées déco pour un petit bar de salon avec évier linéaire bord de mer avec un évier encastré, un placard à porte plane, des portes de placard blanches, plan de travail en marbre, un sol en bois brun, un sol marron et un plan de travail multicolore.

Réalisation d'un petit bar de salon avec évier méditerranéen en bois clair avec un évier posé, plan de travail en marbre, une crédence multicolore, une crédence en marbre et un plan de travail multicolore.
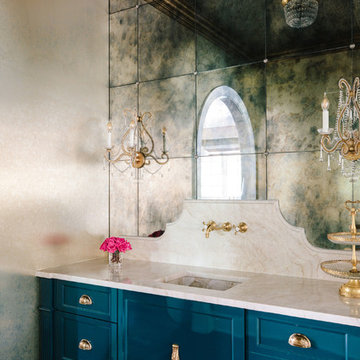
Photo Credit:
Aimée Mazzenga
Idées déco pour un petit bar de salon avec évier linéaire classique avec un évier encastré, un placard à porte affleurante, des portes de placard bleues, plan de travail en marbre, une crédence multicolore, une crédence miroir, un plan de travail multicolore, parquet foncé et un sol marron.
Idées déco pour un petit bar de salon avec évier linéaire classique avec un évier encastré, un placard à porte affleurante, des portes de placard bleues, plan de travail en marbre, une crédence multicolore, une crédence miroir, un plan de travail multicolore, parquet foncé et un sol marron.

In the original residence, the kitchen occupied this space. With the addition to house the kitchen, our architects designed a butler's pantry for this space with extensive storage. The exposed beams and wide-plan wood flooring extends throughout this older portion of the structure.
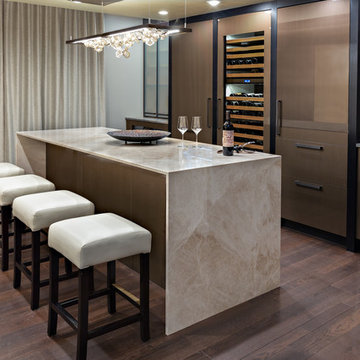
Réalisation d'un grand bar de salon linéaire design en bois foncé avec des tabourets, aucun évier ou lavabo, un placard à porte plane, parquet foncé, un sol marron, un plan de travail multicolore et plan de travail en marbre.
Idées déco de bars de salon avec plan de travail en marbre et un plan de travail multicolore
7