Idées déco de bars de salon avec plan de travail en marbre et un sol beige
Trier par :
Budget
Trier par:Populaires du jour
1 - 20 sur 244 photos
1 sur 3

Exemple d'un bar de salon sans évier linéaire chic en bois clair avec aucun évier ou lavabo, un placard à porte shaker, plan de travail en marbre, une crédence blanche, une crédence en carrelage métro, parquet clair, un sol beige et un plan de travail blanc.

Inspiration pour un bar de salon avec évier linéaire traditionnel avec un évier encastré, un placard à porte vitrée, des portes de placard grises, une crédence blanche, parquet clair, un sol beige, plan de travail en marbre, une crédence en marbre et un plan de travail blanc.
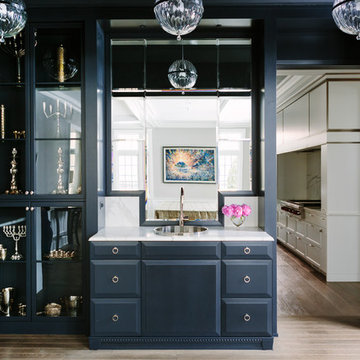
Aimee Mazzenga Photography
Réalisation d'un bar de salon avec évier bohème en L de taille moyenne avec un évier posé, un placard à porte plane, des portes de placard bleues, plan de travail en marbre, une crédence miroir, parquet clair et un sol beige.
Réalisation d'un bar de salon avec évier bohème en L de taille moyenne avec un évier posé, un placard à porte plane, des portes de placard bleues, plan de travail en marbre, une crédence miroir, parquet clair et un sol beige.
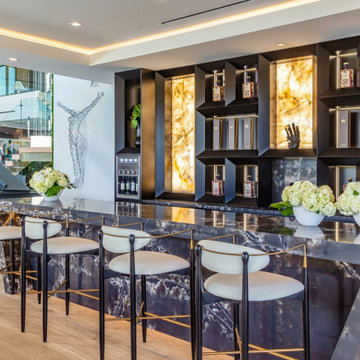
Bundy Drive Brentwood, Los Angeles modern home luxury piano bar. Photo by Simon Berlyn.
Réalisation d'un grand bar de salon linéaire minimaliste avec des tabourets, un placard sans porte, plan de travail en marbre, une crédence multicolore, une crédence en carrelage de pierre, un sol beige et plan de travail noir.
Réalisation d'un grand bar de salon linéaire minimaliste avec des tabourets, un placard sans porte, plan de travail en marbre, une crédence multicolore, une crédence en carrelage de pierre, un sol beige et plan de travail noir.

Phillip Cocker Photography
The Decadent Adult Retreat! Bar, Wine Cellar, 3 Sports TV's, Pool Table, Fireplace and Exterior Hot Tub.
A custom bar was designed my McCabe Design & Interiors to fit the homeowner's love of gathering with friends and entertaining whilst enjoying great conversation, sports tv, or playing pool. The original space was reconfigured to allow for this large and elegant bar. Beside it, and easily accessible for the homeowner bartender is a walk-in wine cellar. Custom millwork was designed and built to exact specifications including a routered custom design on the curved bar. A two-tiered bar was created to allow preparation on the lower level. Across from the bar, is a sitting area and an electric fireplace. Three tv's ensure maximum sports coverage. Lighting accents include slims, led puck, and rope lighting under the bar. A sonas and remotely controlled lighting finish this entertaining haven.

Cette photo montre un bar de salon linéaire chic de taille moyenne avec des tabourets, un évier encastré, un placard à porte shaker, des portes de placard noires, plan de travail en marbre, une crédence noire, un sol en carrelage de porcelaine, un sol beige et une crédence en mosaïque.

Beauty meets practicality in this Florida Contemporary on a Boca golf course. The indoor – outdoor connection is established by running easy care wood-look porcelain tiles from the patio to all the public rooms. The clean-lined slab door has a narrow-raised perimeter trim, while a combination of rift-cut white oak and “Super White” balances earthy with bright. Appliances are paneled for continuity. Dramatic LED lighting illuminates the toe kicks and the island overhang.
Instead of engineered quartz, these countertops are engineered marble: “Unique Statuario” by Compac. The same material is cleverly used for carved island panels that resemble cabinet doors. White marble chevron mosaics lend texture and depth to the backsplash.
The showstopper is the divider between the secondary sink and living room. Fashioned from brushed gold square metal stock, its grid-and-rectangle motif references the home’s entry door. Wavy glass obstructs kitchen mess, yet still admits light. Brushed gold straps on the white hood tie in with the divider. Gold hardware, faucets and globe pendants add glamour.
In the pantry, kitchen cabinetry is repeated, but here in all white with Caesarstone countertops. Flooring is laid diagonally. Matching panels front the wine refrigerator. Open cabinets display glassware and serving pieces.
This project was done in collaboration with JBD JGA Design & Architecture and NMB Home Management Services LLC. Bilotta Designer: Randy O’Kane. Photography by Nat Rea.
Description written by Paulette Gambacorta adapted for Houzz.

Photos by Holly Lepere
Inspiration pour un grand bar de salon marin avec un placard à porte shaker, des portes de placard blanches, plan de travail en marbre, une crédence bleue, un sol en bois brun et un sol beige.
Inspiration pour un grand bar de salon marin avec un placard à porte shaker, des portes de placard blanches, plan de travail en marbre, une crédence bleue, un sol en bois brun et un sol beige.

The walnut appointed bar cabinets are topped by a black marble counter too. The bar is lit through a massive glass wall that opens into a below grade patio. The wall of the bar is adorned by a stunning pieces of artwork, a light resembling light sabers.

In the original residence, the kitchen occupied this space. With the addition to house the kitchen, our architects designed a butler's pantry for this space with extensive storage. The exposed beams and wide-plan wood flooring extends throughout this older portion of the structure.
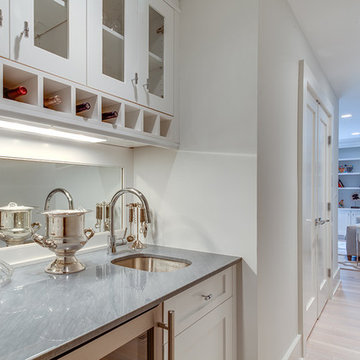
Idées déco pour un grand bar de salon avec évier classique en U avec une crédence miroir, un évier encastré, un placard à porte vitrée, des portes de placard blanches, plan de travail en marbre, une crédence blanche, parquet clair et un sol beige.

In this picture you'll notice a small nook
We created a small custom bar area from what used to be the extension of the brick fireplace.
We helped our customer reimagine every space in their home
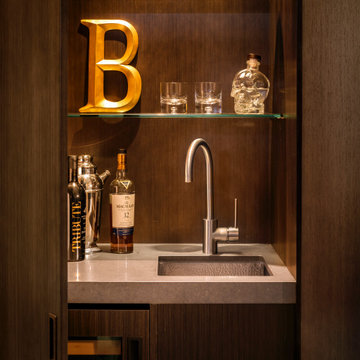
Inspiration pour un petit bar de salon avec évier linéaire design avec un évier encastré, un placard à porte plane, des portes de placard marrons, plan de travail en marbre, parquet clair, un sol beige et un plan de travail marron.
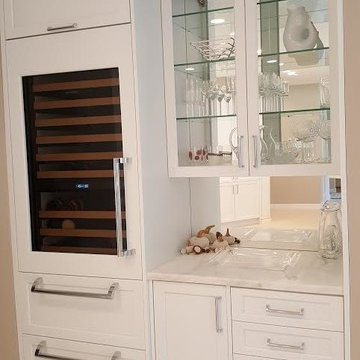
Réalisation d'un petit bar de salon avec évier linéaire tradition avec un placard à porte vitrée, des portes de placard blanches, plan de travail en marbre, une crédence miroir, un sol beige et un plan de travail gris.

In 2014, we were approached by a couple to achieve a dream space within their existing home. They wanted to expand their existing bar, wine, and cigar storage into a new one-of-a-kind room. Proud of their Italian heritage, they also wanted to bring an “old-world” feel into this project to be reminded of the unique character they experienced in Italian cellars. The dramatic tone of the space revolves around the signature piece of the project; a custom milled stone spiral stair that provides access from the first floor to the entry of the room. This stair tower features stone walls, custom iron handrails and spindles, and dry-laid milled stone treads and riser blocks. Once down the staircase, the entry to the cellar is through a French door assembly. The interior of the room is clad with stone veneer on the walls and a brick barrel vault ceiling. The natural stone and brick color bring in the cellar feel the client was looking for, while the rustic alder beams, flooring, and cabinetry help provide warmth. The entry door sequence is repeated along both walls in the room to provide rhythm in each ceiling barrel vault. These French doors also act as wine and cigar storage. To allow for ample cigar storage, a fully custom walk-in humidor was designed opposite the entry doors. The room is controlled by a fully concealed, state-of-the-art HVAC smoke eater system that allows for cigar enjoyment without any odor.
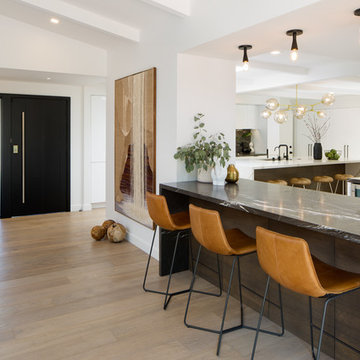
Cette image montre un bar de salon parallèle vintage avec des tabourets, un placard à porte plane, des portes de placard noires, plan de travail en marbre, une crédence miroir, parquet clair, un sol beige et plan de travail noir.
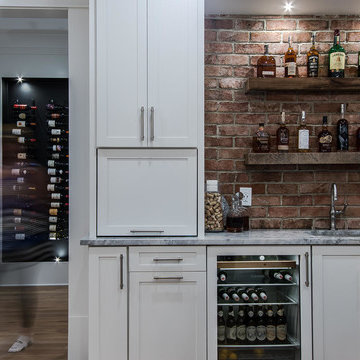
Réalisation d'un bar de salon avec évier champêtre de taille moyenne avec un évier encastré, un placard à porte shaker, des portes de placard blanches, plan de travail en marbre, une crédence rouge, une crédence en brique, parquet clair et un sol beige.
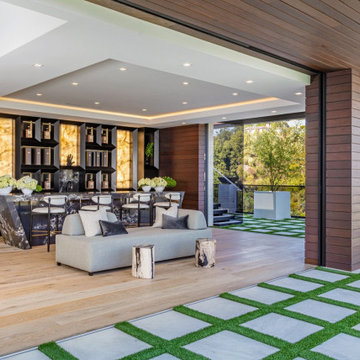
Bundy Drive Brentwood, Los Angeles luxury home wet bar & indoor outdoor lounge. Photo by Simon Berlyn.
Cette image montre un grand bar de salon linéaire minimaliste avec des tabourets, un placard sans porte, plan de travail en marbre, une crédence multicolore, une crédence en carrelage de pierre, un sol beige et plan de travail noir.
Cette image montre un grand bar de salon linéaire minimaliste avec des tabourets, un placard sans porte, plan de travail en marbre, une crédence multicolore, une crédence en carrelage de pierre, un sol beige et plan de travail noir.

Idée de décoration pour un grand bar de salon avec évier design en L avec un évier encastré, un placard à porte plane, des portes de placard marrons, plan de travail en marbre, une crédence noire, une crédence en céramique, parquet clair, un sol beige et un plan de travail marron.
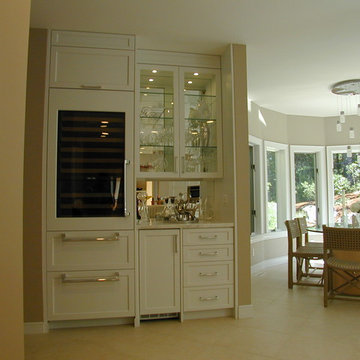
Inspiration pour un bar de salon avec évier linéaire traditionnel de taille moyenne avec aucun évier ou lavabo, un placard avec porte à panneau encastré, des portes de placard blanches, plan de travail en marbre, une crédence miroir, un sol en carrelage de porcelaine et un sol beige.
Idées déco de bars de salon avec plan de travail en marbre et un sol beige
1