Idées déco de bars de salon avec sol en stratifié et un plan de travail gris
Trier par :
Budget
Trier par:Populaires du jour
1 - 20 sur 81 photos
1 sur 3

With Summer on its way, having a home bar is the perfect setting to host a gathering with family and friends, and having a functional and totally modern home bar will allow you to do so!

We built this cabinetry as a beverage & snack area. The hanging shelf is coordinated with the fireplace mantel. We tiled the backsplash with Carrera Marble Subway Tile.

Design, Fabrication, Install & Photography By MacLaren Kitchen and Bath
Designer: Mary Skurecki
Wet Bar: Mouser/Centra Cabinetry with full overlay, Reno door/drawer style with Carbide paint. Caesarstone Pebble Quartz Countertops with eased edge detail (By MacLaren).
TV Area: Mouser/Centra Cabinetry with full overlay, Orleans door style with Carbide paint. Shelving, drawers, and wood top to match the cabinetry with custom crown and base moulding.
Guest Room/Bath: Mouser/Centra Cabinetry with flush inset, Reno Style doors with Maple wood in Bedrock Stain. Custom vanity base in Full Overlay, Reno Style Drawer in Matching Maple with Bedrock Stain. Vanity Countertop is Everest Quartzite.
Bench Area: Mouser/Centra Cabinetry with flush inset, Reno Style doors/drawers with Carbide paint. Custom wood top to match base moulding and benches.
Toy Storage Area: Mouser/Centra Cabinetry with full overlay, Reno door style with Carbide paint. Open drawer storage with roll-out trays and custom floating shelves and base moulding.

Exemple d'un bar de salon avec évier tendance en L de taille moyenne avec un évier encastré, un placard à porte plane, des portes de placard bleues, un plan de travail en quartz modifié, une crédence grise, une crédence en céramique, sol en stratifié et un plan de travail gris.

The client wanted to add in a basement bar to the living room space, so we took some unused space in the storage area and gained the bar space. We updated all of the flooring, paint and removed the living room built-ins. We also added stone to the fireplace and a mantle.

Idées déco pour un bar de salon parallèle industriel de taille moyenne avec sol en stratifié, un sol marron, des tabourets, un évier encastré, un placard à porte shaker, des portes de placard grises, une crédence rouge, une crédence en brique et un plan de travail gris.

Inspiration pour un petit bar de salon avec évier parallèle design avec un évier encastré, un placard à porte plane, des portes de placard bleues, un plan de travail en quartz modifié, une crédence multicolore, une crédence en carreau de verre, sol en stratifié, un sol beige et un plan de travail gris.
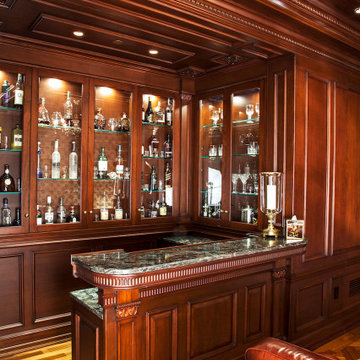
Exemple d'un grand bar de salon chic en bois brun et U avec des tabourets, un placard à porte vitrée, un plan de travail en granite, sol en stratifié, un sol jaune, un plan de travail gris et un évier encastré.
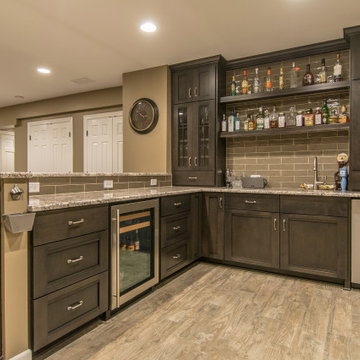
Full custom basement wet bar and entertainment area with bar stools and marble countertops. Built for large or small gatherings.
Réalisation d'un grand bar de salon minimaliste en L avec des tabourets, un évier encastré, plan de travail en marbre, une crédence grise, une crédence en carrelage de pierre, sol en stratifié, un sol beige et un plan de travail gris.
Réalisation d'un grand bar de salon minimaliste en L avec des tabourets, un évier encastré, plan de travail en marbre, une crédence grise, une crédence en carrelage de pierre, sol en stratifié, un sol beige et un plan de travail gris.
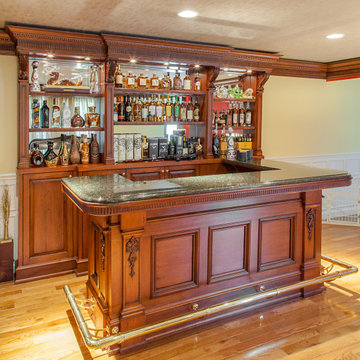
Idées déco pour un bar de salon avec évier classique en U et bois brun de taille moyenne avec aucun évier ou lavabo, un placard avec porte à panneau surélevé, un plan de travail en granite, une crédence grise, une crédence miroir, sol en stratifié, un sol jaune et un plan de travail gris.
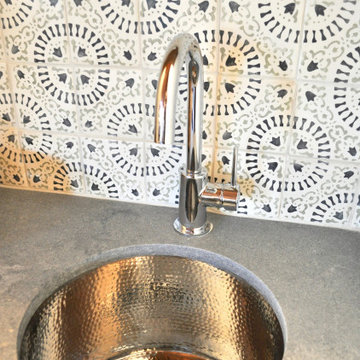
Inspiration pour un petit bar de salon avec évier linéaire chalet avec un évier encastré, un placard à porte affleurante, des portes de placards vertess, un plan de travail en quartz modifié, une crédence multicolore, une crédence en terre cuite, sol en stratifié, un sol marron et un plan de travail gris.
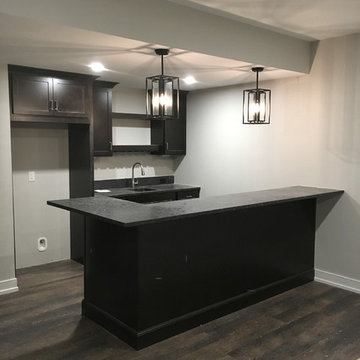
We have some photos of another stunning G.A. White Home. This home uses Marsh Furniture's Atlanta door style throughout the whole home to create a clean and modern look. Using a color palette of mostly gray, white, and black creates a sharp and classic look. of Let us know what you think!
Designer: Aaron Mauk
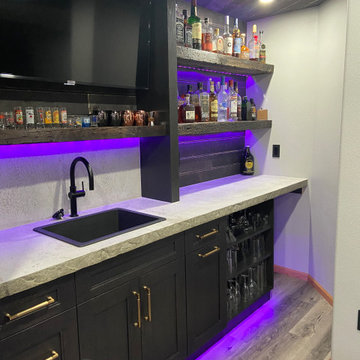
The client wanted to add in a basement bar to the living room space, so we took some unused space in the storage area and gained the bar space. We updated all of the flooring, paint and removed the living room built-ins. We also added stone to the fireplace and a mantle.
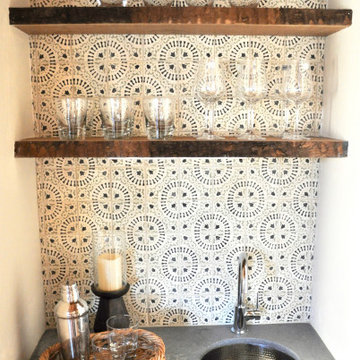
Réalisation d'un petit bar de salon avec évier linéaire chalet avec un évier encastré, un placard à porte affleurante, des portes de placards vertess, un plan de travail en quartz modifié, une crédence multicolore, une crédence en terre cuite, sol en stratifié, un sol marron et un plan de travail gris.

This space was perfect for open shelves and wine cooler to finish off the large adjacent kitchen.
Exemple d'un grand bar de salon sans évier nature en L avec aucun évier ou lavabo, un placard avec porte à panneau surélevé, une crédence blanche, une crédence en carrelage métro, sol en stratifié, un sol gris et un plan de travail gris.
Exemple d'un grand bar de salon sans évier nature en L avec aucun évier ou lavabo, un placard avec porte à panneau surélevé, une crédence blanche, une crédence en carrelage métro, sol en stratifié, un sol gris et un plan de travail gris.
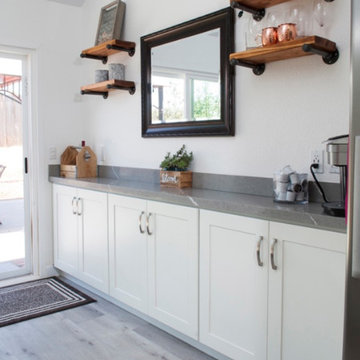
A home bar is a great area to add a pop of color—whether
in the cabinetry, stools, walls or art.
It makes a great conversation piece!
Cette photo montre un petit bar de salon linéaire avec un placard à porte shaker, des portes de placard blanches, un plan de travail en quartz modifié, une crédence grise, sol en stratifié, un sol gris et un plan de travail gris.
Cette photo montre un petit bar de salon linéaire avec un placard à porte shaker, des portes de placard blanches, un plan de travail en quartz modifié, une crédence grise, sol en stratifié, un sol gris et un plan de travail gris.
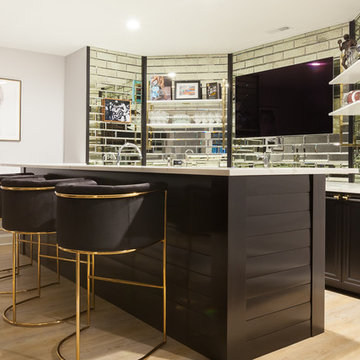
Aménagement d'un bar de salon classique en U avec des tabourets, un évier encastré, un placard à porte shaker, des portes de placard noires, un plan de travail en quartz modifié, une crédence miroir, sol en stratifié, un sol marron et un plan de travail gris.
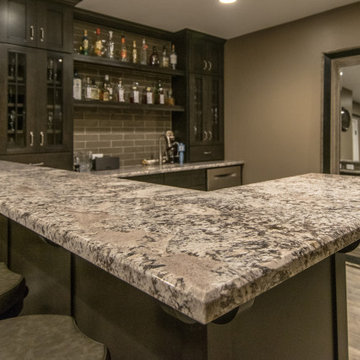
Full custom basement wet bar and entertainment area with bar stools and marble countertops. Built for large or small gatherings.
Exemple d'un grand bar de salon moderne en L avec des tabourets, un évier encastré, plan de travail en marbre, une crédence grise, une crédence en carrelage de pierre, sol en stratifié, un sol beige et un plan de travail gris.
Exemple d'un grand bar de salon moderne en L avec des tabourets, un évier encastré, plan de travail en marbre, une crédence grise, une crédence en carrelage de pierre, sol en stratifié, un sol beige et un plan de travail gris.
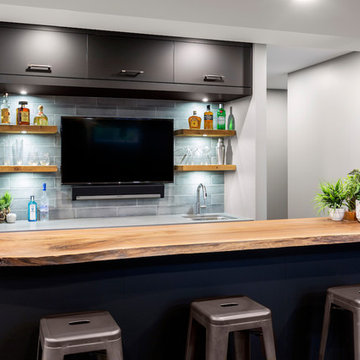
The rustic aesthetic and sophisticated edge of the main bar area was created using matte black bar cabinetry, concrete-look quartz counters, as well as a live edge wood countertop on the raised bar ledge.
Warm smoky hues were chosen for the walls and the dark elements throughout the rest of the space help to anchor the design and provide contrast and drama.
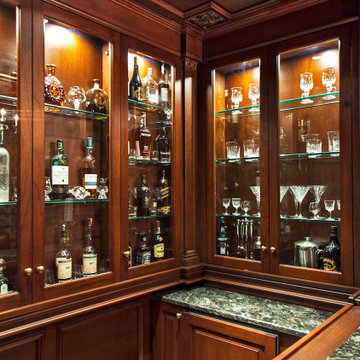
Idée de décoration pour un grand bar de salon tradition en bois brun et U avec des tabourets, un placard à porte vitrée, un plan de travail en granite, sol en stratifié, un sol jaune, un plan de travail gris et un évier encastré.
Idées déco de bars de salon avec sol en stratifié et un plan de travail gris
1