Idées déco de bars de salon avec sol en stratifié et un sol en calcaire
Trier par :
Budget
Trier par:Populaires du jour
141 - 160 sur 768 photos
1 sur 3
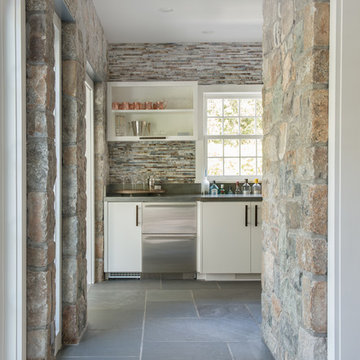
Jane Beiles Photography
Exemple d'un grand bar de salon avec évier parallèle bord de mer avec un placard à porte plane, des portes de placard blanches, une crédence multicolore, un sol en calcaire et une crédence en carreau briquette.
Exemple d'un grand bar de salon avec évier parallèle bord de mer avec un placard à porte plane, des portes de placard blanches, une crédence multicolore, un sol en calcaire et une crédence en carreau briquette.
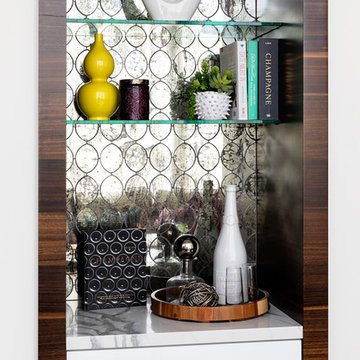
Modern-glam full house design project.
Photography by: Jenny Siegwart
Cette photo montre un petit bar de salon avec évier linéaire moderne avec aucun évier ou lavabo, un placard à porte plane, des portes de placard blanches, plan de travail en marbre, une crédence grise, une crédence miroir, un sol en calcaire, un sol gris et un plan de travail blanc.
Cette photo montre un petit bar de salon avec évier linéaire moderne avec aucun évier ou lavabo, un placard à porte plane, des portes de placard blanches, plan de travail en marbre, une crédence grise, une crédence miroir, un sol en calcaire, un sol gris et un plan de travail blanc.

Modern Coffee bar located in the kitchen, however facing away from it allowing this to have its own place in the home. Marble MCM style tile with floating shelves and custom cabinets.
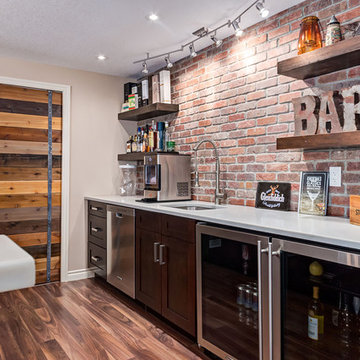
Basement Wet Bar framed by an industrial loft-inspired brick feature wall.
Idées déco pour un bar de salon montagne de taille moyenne avec sol en stratifié et un sol marron.
Idées déco pour un bar de salon montagne de taille moyenne avec sol en stratifié et un sol marron.
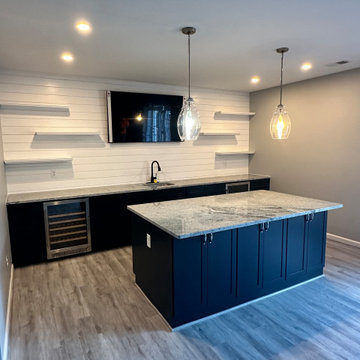
Cette image montre un bar de salon avec évier parallèle vintage de taille moyenne avec un évier encastré, un placard à porte shaker, des portes de placard bleues, un plan de travail en granite, une crédence blanche, une crédence en lambris de bois, sol en stratifié, un sol gris et un plan de travail multicolore.
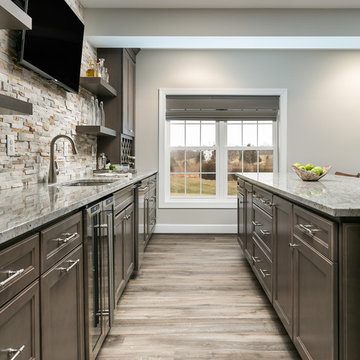
With Summer on its way, having a home bar is the perfect setting to host a gathering with family and friends, and having a functional and totally modern home bar will allow you to do so!
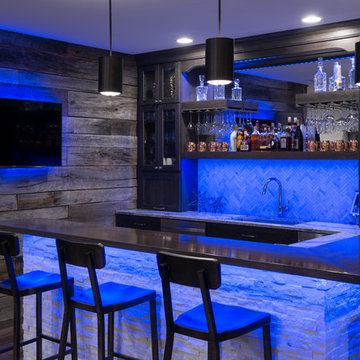
This blue light is perfect for watching football. Go Colts!
Photo Credit: Chris Whonsetler
Idées déco pour un grand bar de salon craftsman avec sol en stratifié.
Idées déco pour un grand bar de salon craftsman avec sol en stratifié.

This full-home renovation included a sunroom addition in the first phase. In the second phase of renovations, our work focused on the primary bath, basement renovations, powder room and guest bath. The basement is divided into a game room/entertainment space, a home gym, a storage space, and a guest bedroom and bath.
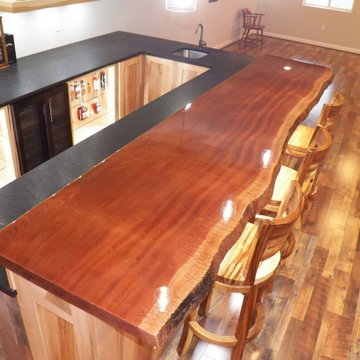
Custom bar with Live edge mahogany top. Hickory cabinets and floating shelves with LED lighting and a locked cabinet. Granite countertop. Feature ceiling with Maple beams and light reclaimed barn wood in the center.
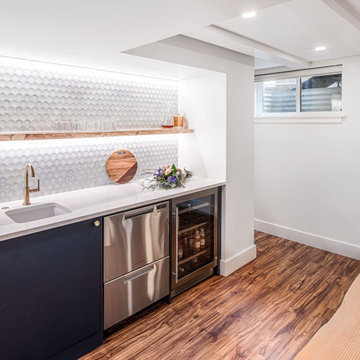
Idée de décoration pour un bar de salon tradition de taille moyenne avec sol en stratifié et un sol marron.
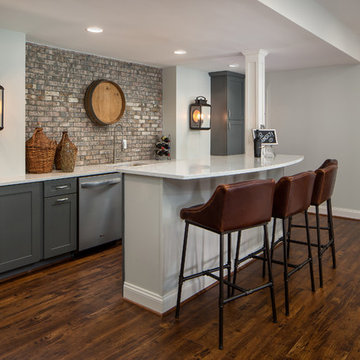
Réalisation d'un bar de salon tradition avec des tabourets, un évier encastré, un placard à porte shaker, des portes de placard grises, une crédence en brique, un sol marron, un plan de travail blanc et sol en stratifié.
Rec room, bunker, theatre room, man cave - whatever you call this room, it has one purpose and that is to kick back and relax. This almost 17' x 30' room features built-in cabinetry to hide all of your home theatre equipment, a u-shaped bar, custom bar back with LED lighting, and a custom floor to ceiling wine rack complete with powder-coated pulls and hardware. Spanning over 320 sq ft and with 19 ft ceilings, this room is bathed with sunlight from four huge horizontal windows. Built-ins and bar are Black Panther (OC-68), both are Benjamin Moore colors. Flooring supplied by Torlys (Colossia Pelzer Oak).
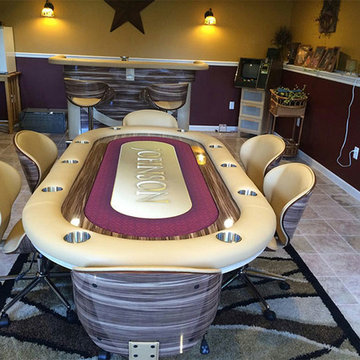
Idée de décoration pour un bar de salon parallèle design de taille moyenne avec des tabourets, un plan de travail en surface solide et un sol en calcaire.
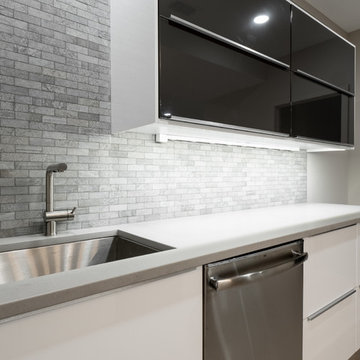
We renovated the master bathroom, the kids' en suite bathroom, and the basement in this modern home in West Chester, PA. The bathrooms as very sleek and modern, with flat panel, high gloss cabinetry, white quartz counters, and gray porcelain tile floors. The basement features a main living area with a play area and a wet bar, an exercise room, a home theatre and a bathroom. These areas, too, are sleek and modern with gray laminate flooring, unique lighting, and a gray and white color palette that ties the area together.
Rudloff Custom Builders has won Best of Houzz for Customer Service in 2014, 2015 2016 and 2017. We also were voted Best of Design in 2016, 2017 and 2018, which only 2% of professionals receive. Rudloff Custom Builders has been featured on Houzz in their Kitchen of the Week, What to Know About Using Reclaimed Wood in the Kitchen as well as included in their Bathroom WorkBook article. We are a full service, certified remodeling company that covers all of the Philadelphia suburban area. This business, like most others, developed from a friendship of young entrepreneurs who wanted to make a difference in their clients’ lives, one household at a time. This relationship between partners is much more than a friendship. Edward and Stephen Rudloff are brothers who have renovated and built custom homes together paying close attention to detail. They are carpenters by trade and understand concept and execution. Rudloff Custom Builders will provide services for you with the highest level of professionalism, quality, detail, punctuality and craftsmanship, every step of the way along our journey together.
Specializing in residential construction allows us to connect with our clients early in the design phase to ensure that every detail is captured as you imagined. One stop shopping is essentially what you will receive with Rudloff Custom Builders from design of your project to the construction of your dreams, executed by on-site project managers and skilled craftsmen. Our concept: envision our client’s ideas and make them a reality. Our mission: CREATING LIFETIME RELATIONSHIPS BUILT ON TRUST AND INTEGRITY.
Photo Credit: JMB Photoworks

Réalisation d'un bar de salon design en U de taille moyenne avec des tabourets, un placard à porte plane, des portes de placard noires, un plan de travail en quartz modifié, un sol en calcaire et plan de travail noir.
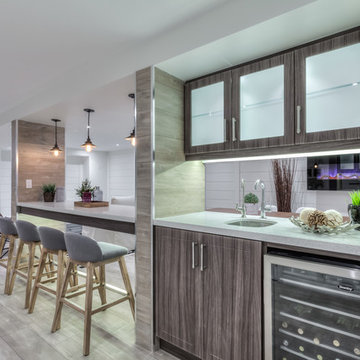
Idée de décoration pour un bar de salon parallèle marin en bois foncé avec des tabourets, un évier encastré, un placard à porte shaker, un plan de travail en quartz et sol en stratifié.
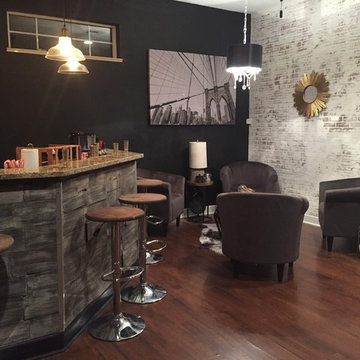
The client is from New York so he wanted a loft industrial vibe for this room, but his wife wanted a glam sparkly space. I integrated both in a beautiful and cohesive style. As wall covering we chose black paint and faux brick removable panels . The distressed look over the panels make them look real. The bar was covered with removable reclaimed wood. A crystal chandelier, gray chairs and industrial lamps and tables Complete the look. Budget 5,000
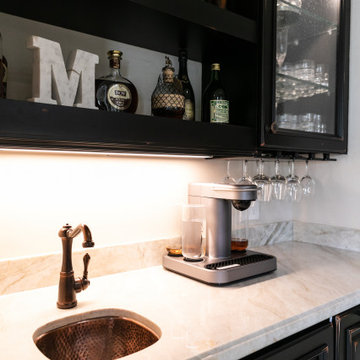
Idée de décoration pour un grand bar de salon avec évier méditerranéen en L avec un évier encastré, un placard avec porte à panneau surélevé, des portes de placard noires, un plan de travail en quartz, une crédence beige, une crédence en carrelage de pierre, un sol en calcaire, un sol beige et un plan de travail beige.
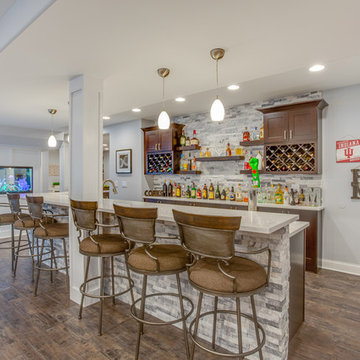
Réalisation d'un grand bar de salon avec évier tradition en L avec un évier encastré, un placard avec porte à panneau encastré, des portes de placard blanches, un plan de travail en quartz, une crédence grise, une crédence en carrelage de pierre, sol en stratifié, un sol marron et un plan de travail blanc.
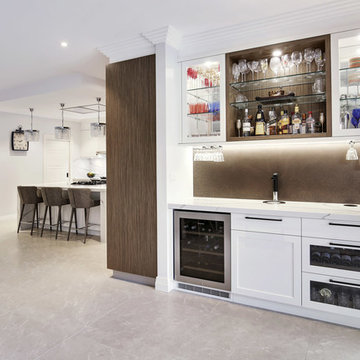
Home bar next to outdoor living space.
Photos: Paul Worsley @ Live By The Sea
Aménagement d'un petit bar de salon avec évier linéaire moderne avec un placard à porte shaker, des portes de placard blanches, un plan de travail en quartz modifié, un sol en calcaire, un sol beige, aucun évier ou lavabo, une crédence marron et une crédence en dalle métallique.
Aménagement d'un petit bar de salon avec évier linéaire moderne avec un placard à porte shaker, des portes de placard blanches, un plan de travail en quartz modifié, un sol en calcaire, un sol beige, aucun évier ou lavabo, une crédence marron et une crédence en dalle métallique.
Idées déco de bars de salon avec sol en stratifié et un sol en calcaire
8