Idées déco de bars de salon avec sol en stratifié et un sol gris
Trier par :
Budget
Trier par:Populaires du jour
61 - 80 sur 87 photos
1 sur 3
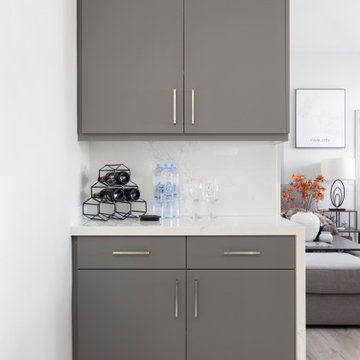
Modern small bar and storage cabinets with waterfall quartz misterio countertop.
Cette image montre un petit bar de salon sans évier linéaire minimaliste avec aucun évier ou lavabo, un placard à porte plane, des portes de placard grises, un plan de travail en quartz modifié, une crédence blanche, une crédence en quartz modifié, sol en stratifié, un sol gris et un plan de travail blanc.
Cette image montre un petit bar de salon sans évier linéaire minimaliste avec aucun évier ou lavabo, un placard à porte plane, des portes de placard grises, un plan de travail en quartz modifié, une crédence blanche, une crédence en quartz modifié, sol en stratifié, un sol gris et un plan de travail blanc.
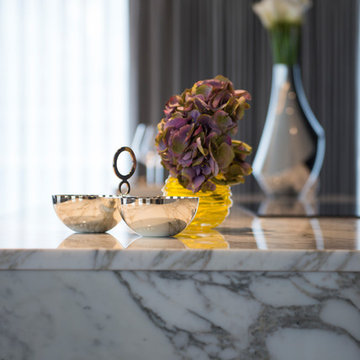
Exemple d'un bar de salon parallèle tendance de taille moyenne avec des tabourets, un évier posé, un placard avec porte à panneau encastré, des portes de placard grises, plan de travail en marbre, une crédence grise, une crédence en feuille de verre, sol en stratifié, un sol gris et un plan de travail gris.
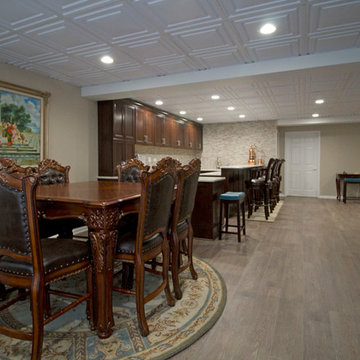
photos by Jennifer Oliver
Réalisation d'un grand bar de salon avec évier parallèle tradition en bois foncé avec un évier encastré, un placard avec porte à panneau encastré, un plan de travail en quartz modifié, une crédence grise, une crédence en travertin, sol en stratifié et un sol gris.
Réalisation d'un grand bar de salon avec évier parallèle tradition en bois foncé avec un évier encastré, un placard avec porte à panneau encastré, un plan de travail en quartz modifié, une crédence grise, une crédence en travertin, sol en stratifié et un sol gris.
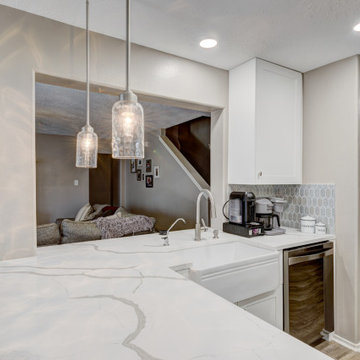
Aménagement d'un bar de salon classique en L avec un évier posé, un placard à porte shaker, des portes de placard blanches, un plan de travail en quartz modifié, une crédence grise, une crédence en carreau de porcelaine, sol en stratifié, un sol gris et un plan de travail blanc.
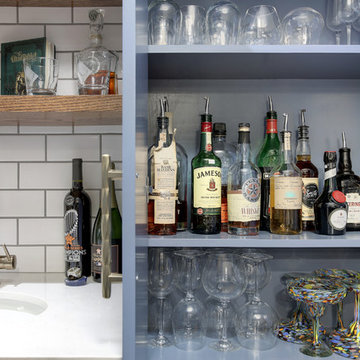
Wet bar area
Exemple d'un grand bar de salon avec évier parallèle éclectique avec un évier encastré, un placard à porte plane, des portes de placard bleues, un plan de travail en quartz modifié, une crédence blanche, une crédence en carrelage métro, sol en stratifié, un sol gris et un plan de travail blanc.
Exemple d'un grand bar de salon avec évier parallèle éclectique avec un évier encastré, un placard à porte plane, des portes de placard bleues, un plan de travail en quartz modifié, une crédence blanche, une crédence en carrelage métro, sol en stratifié, un sol gris et un plan de travail blanc.
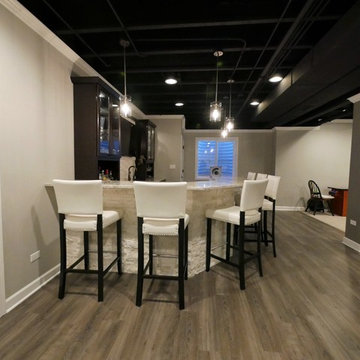
Exemple d'un bar de salon chic en L de taille moyenne avec des tabourets, un évier encastré, un placard à porte vitrée, des portes de placard noires, un plan de travail en granite, une crédence blanche, une crédence en carrelage de pierre, sol en stratifié, un sol gris et un plan de travail beige.
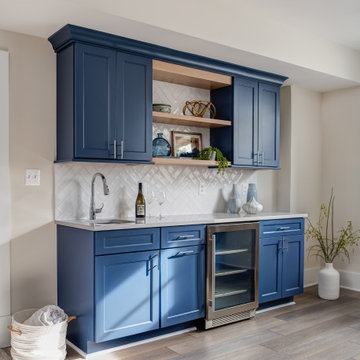
Custom modern farmhouse featuring thoughtful architectural details.
Idées déco pour un grand bar de salon campagne avec sol en stratifié et un sol gris.
Idées déco pour un grand bar de salon campagne avec sol en stratifié et un sol gris.
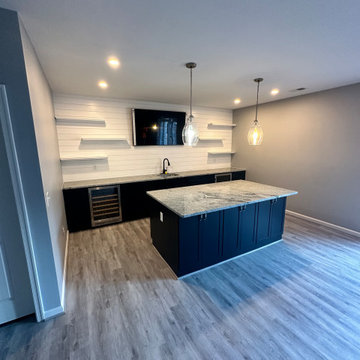
Cette photo montre un bar de salon avec évier parallèle rétro de taille moyenne avec un évier encastré, un placard à porte shaker, des portes de placard bleues, un plan de travail en granite, une crédence blanche, une crédence en lambris de bois, sol en stratifié, un sol gris et un plan de travail multicolore.
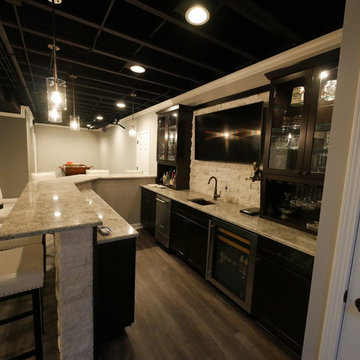
Cette photo montre un bar de salon chic en L de taille moyenne avec des tabourets, un évier encastré, un placard à porte vitrée, des portes de placard noires, un plan de travail en granite, une crédence blanche, une crédence en carrelage de pierre, sol en stratifié, un sol gris et un plan de travail beige.
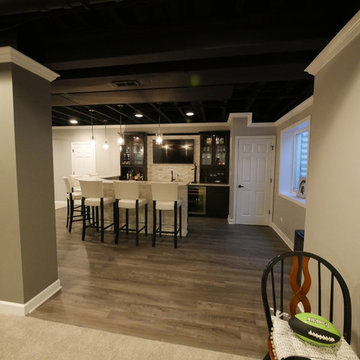
Réalisation d'un bar de salon tradition en L de taille moyenne avec des tabourets, un évier encastré, un placard à porte vitrée, des portes de placard noires, un plan de travail en granite, une crédence blanche, une crédence en carrelage de pierre, sol en stratifié, un sol gris et un plan de travail beige.
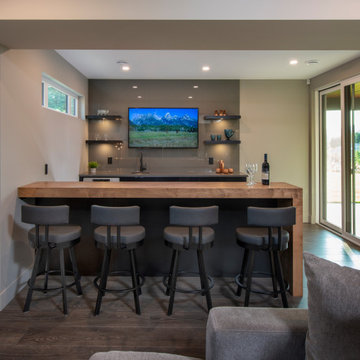
Basement Bar
Idée de décoration pour un bar de salon design avec un évier encastré, une crédence grise, une crédence en feuille de verre, sol en stratifié et un sol gris.
Idée de décoration pour un bar de salon design avec un évier encastré, une crédence grise, une crédence en feuille de verre, sol en stratifié et un sol gris.
Rec room, bunker, theatre room, man cave - whatever you call this room, it has one purpose and that is to kick back and relax. This almost 17' x 30' room features built-in cabinetry to hide all of your home theatre equipment, a u-shaped bar, custom bar back with LED lighting, and a custom floor to ceiling wine rack complete with powder-coated pulls and hardware. Spanning over 320 sq ft and with 19 ft ceilings, this room is bathed with sunlight from four huge horizontal windows. Built-ins and bar are Black Panther (OC-68), both are Benjamin Moore colors. Flooring supplied by Torlys (Colossia Pelzer Oak).
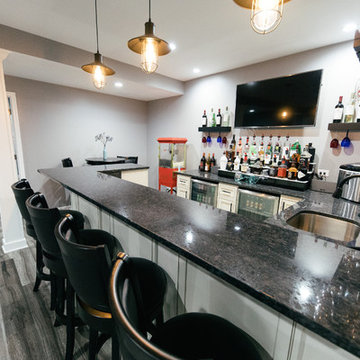
Aménagement d'un bar de salon classique en U de taille moyenne avec des tabourets, un évier encastré, un placard avec porte à panneau surélevé, des portes de placard blanches, un plan de travail en quartz, sol en stratifié, un sol gris et plan de travail noir.
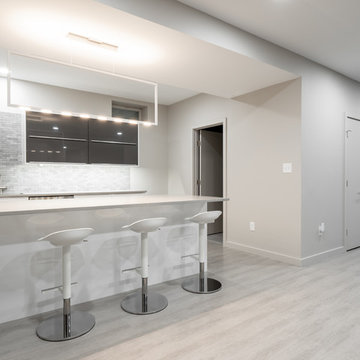
We renovated the master bathroom, the kids' en suite bathroom, and the basement in this modern home in West Chester, PA. The bathrooms as very sleek and modern, with flat panel, high gloss cabinetry, white quartz counters, and gray porcelain tile floors. The basement features a main living area with a play area and a wet bar, an exercise room, a home theatre and a bathroom. These areas, too, are sleek and modern with gray laminate flooring, unique lighting, and a gray and white color palette that ties the area together.
Rudloff Custom Builders has won Best of Houzz for Customer Service in 2014, 2015 2016 and 2017. We also were voted Best of Design in 2016, 2017 and 2018, which only 2% of professionals receive. Rudloff Custom Builders has been featured on Houzz in their Kitchen of the Week, What to Know About Using Reclaimed Wood in the Kitchen as well as included in their Bathroom WorkBook article. We are a full service, certified remodeling company that covers all of the Philadelphia suburban area. This business, like most others, developed from a friendship of young entrepreneurs who wanted to make a difference in their clients’ lives, one household at a time. This relationship between partners is much more than a friendship. Edward and Stephen Rudloff are brothers who have renovated and built custom homes together paying close attention to detail. They are carpenters by trade and understand concept and execution. Rudloff Custom Builders will provide services for you with the highest level of professionalism, quality, detail, punctuality and craftsmanship, every step of the way along our journey together.
Specializing in residential construction allows us to connect with our clients early in the design phase to ensure that every detail is captured as you imagined. One stop shopping is essentially what you will receive with Rudloff Custom Builders from design of your project to the construction of your dreams, executed by on-site project managers and skilled craftsmen. Our concept: envision our client’s ideas and make them a reality. Our mission: CREATING LIFETIME RELATIONSHIPS BUILT ON TRUST AND INTEGRITY.
Photo Credit: JMB Photoworks
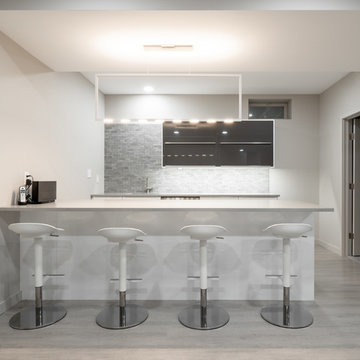
We renovated the master bathroom, the kids' en suite bathroom, and the basement in this modern home in West Chester, PA. The bathrooms as very sleek and modern, with flat panel, high gloss cabinetry, white quartz counters, and gray porcelain tile floors. The basement features a main living area with a play area and a wet bar, an exercise room, a home theatre and a bathroom. These areas, too, are sleek and modern with gray laminate flooring, unique lighting, and a gray and white color palette that ties the area together.
Rudloff Custom Builders has won Best of Houzz for Customer Service in 2014, 2015 2016 and 2017. We also were voted Best of Design in 2016, 2017 and 2018, which only 2% of professionals receive. Rudloff Custom Builders has been featured on Houzz in their Kitchen of the Week, What to Know About Using Reclaimed Wood in the Kitchen as well as included in their Bathroom WorkBook article. We are a full service, certified remodeling company that covers all of the Philadelphia suburban area. This business, like most others, developed from a friendship of young entrepreneurs who wanted to make a difference in their clients’ lives, one household at a time. This relationship between partners is much more than a friendship. Edward and Stephen Rudloff are brothers who have renovated and built custom homes together paying close attention to detail. They are carpenters by trade and understand concept and execution. Rudloff Custom Builders will provide services for you with the highest level of professionalism, quality, detail, punctuality and craftsmanship, every step of the way along our journey together.
Specializing in residential construction allows us to connect with our clients early in the design phase to ensure that every detail is captured as you imagined. One stop shopping is essentially what you will receive with Rudloff Custom Builders from design of your project to the construction of your dreams, executed by on-site project managers and skilled craftsmen. Our concept: envision our client’s ideas and make them a reality. Our mission: CREATING LIFETIME RELATIONSHIPS BUILT ON TRUST AND INTEGRITY.
Photo Credit: JMB Photoworks
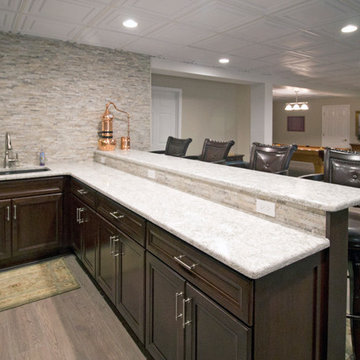
photos by Jennifer Oliver
Idée de décoration pour un grand bar de salon avec évier parallèle tradition en bois foncé avec un évier encastré, un placard avec porte à panneau encastré, un plan de travail en quartz modifié, une crédence grise, une crédence en travertin, sol en stratifié et un sol gris.
Idée de décoration pour un grand bar de salon avec évier parallèle tradition en bois foncé avec un évier encastré, un placard avec porte à panneau encastré, un plan de travail en quartz modifié, une crédence grise, une crédence en travertin, sol en stratifié et un sol gris.
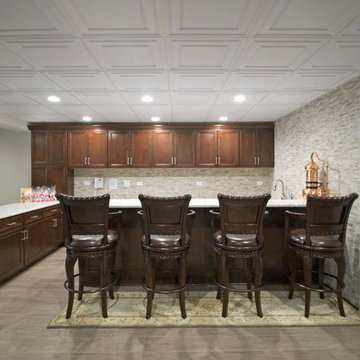
photos by Jennifer Oliver
Aménagement d'un grand bar de salon avec évier parallèle classique en bois foncé avec un évier encastré, un placard avec porte à panneau encastré, un plan de travail en quartz modifié, une crédence grise, une crédence en travertin, sol en stratifié et un sol gris.
Aménagement d'un grand bar de salon avec évier parallèle classique en bois foncé avec un évier encastré, un placard avec porte à panneau encastré, un plan de travail en quartz modifié, une crédence grise, une crédence en travertin, sol en stratifié et un sol gris.
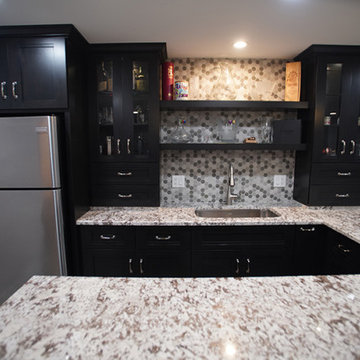
Your home is one of the most valuable assets that families like yours need to manage. Reliable Home Improvement has set the standard for high quality basement remodeling and renovation. We specialize in custom basement design-build services and expert construction in the Naperville and Chicagoland Suburbs.
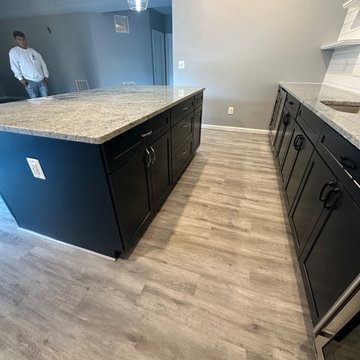
Réalisation d'un bar de salon avec évier parallèle vintage de taille moyenne avec un évier encastré, un placard à porte shaker, des portes de placard bleues, un plan de travail en granite, une crédence blanche, une crédence en lambris de bois, sol en stratifié, un sol gris et un plan de travail multicolore.
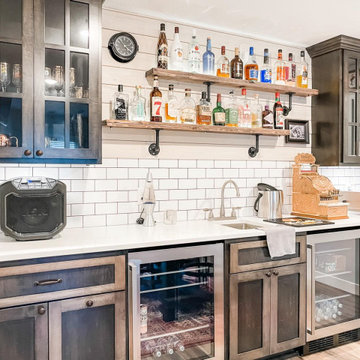
Idée de décoration pour un bar de salon avec évier de taille moyenne avec un évier encastré, un placard à porte shaker, des portes de placard grises, un plan de travail en quartz modifié, une crédence blanche, une crédence en céramique, sol en stratifié, un sol gris et un plan de travail blanc.
Idées déco de bars de salon avec sol en stratifié et un sol gris
4