Idées déco de bars de salon avec un évier encastré et aucun évier ou lavabo
Trier par :
Budget
Trier par:Populaires du jour
61 - 80 sur 18 250 photos
1 sur 3

The existing U-shaped kitchen was tucked away in a small corner while the dining table was swimming in a room much too large for its size. The client’s needs and the architecture of the home made it apparent that the perfect design solution for the home was to swap the spaces.
The homeowners entertain frequently and wanted the new layout to accommodate a lot of counter seating, a bar/buffet for serving hors d’oeuvres, an island with prep sink, and all new appliances. They had a strong preference that the hood be a focal point and wanted to go beyond a typical white color scheme even though they wanted white cabinets.
While moving the kitchen to the dining space gave us a generous amount of real estate to work with, two of the exterior walls are occupied with full-height glass creating a challenge how best to fulfill their wish list. We used one available wall for the needed tall appliances, taking advantage of its height to create the hood as a focal point. We opted for both a peninsula and island instead of one large island in order to maximize the seating requirements and create a barrier when entertaining so guests do not flow directly into the work area of the kitchen. This also made it possible to add a second sink as requested. Lastly, the peninsula sets up a well-defined path to the new dining room without feeling like you are walking through the kitchen. We used the remaining fourth wall for the bar/buffet.
Black cabinetry adds strong contrast in several areas of the new kitchen. Wire mesh wall cabinet doors at the bar and gold accents on the hardware, light fixtures, faucets and furniture add further drama to the concept. The focal point is definitely the black hood, looking both dramatic and cohesive at the same time.

Exemple d'un bar de salon sans évier linéaire tendance avec aucun évier ou lavabo, un placard à porte plane, des portes de placard noires, plan de travail en marbre, une crédence multicolore, une crédence en marbre, un sol en bois brun, un sol marron et un plan de travail multicolore.

Idées déco pour un bar de salon avec évier linéaire classique avec un évier encastré, un placard à porte shaker, des portes de placard grises, plan de travail en marbre, une crédence multicolore, un sol en bois brun, un sol marron et un plan de travail multicolore.
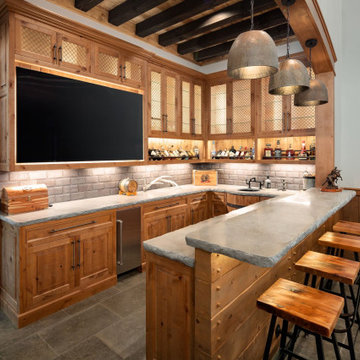
We love this fabulous bar, with concrete counter tops and custom cabinets.
Idées déco pour un bar de salon campagne en U et bois brun avec des tabourets, un évier encastré, un placard avec porte à panneau surélevé, une crédence grise, un sol gris et un plan de travail gris.
Idées déco pour un bar de salon campagne en U et bois brun avec des tabourets, un évier encastré, un placard avec porte à panneau surélevé, une crédence grise, un sol gris et un plan de travail gris.
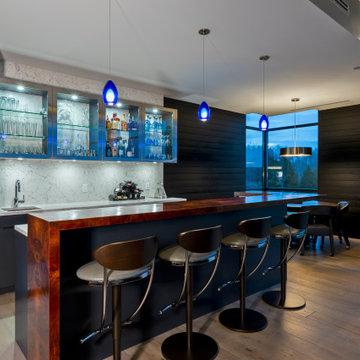
Réalisation d'un bar de salon parallèle design avec des tabourets, un évier encastré, un placard à porte plane, des portes de placard grises, une crédence blanche, une crédence en dalle de pierre, un sol en bois brun, un sol marron et un plan de travail blanc.

Love the luxe tile our design team used for this stunning bar
Cette photo montre un grand bar de salon parallèle tendance avec des tabourets, un évier encastré, un placard à porte vitrée, des portes de placard noires, un plan de travail en granite, une crédence noire, une crédence en céramique, parquet foncé, un sol marron et plan de travail noir.
Cette photo montre un grand bar de salon parallèle tendance avec des tabourets, un évier encastré, un placard à porte vitrée, des portes de placard noires, un plan de travail en granite, une crédence noire, une crédence en céramique, parquet foncé, un sol marron et plan de travail noir.

Aménagement d'un bar de salon sans évier linéaire campagne avec aucun évier ou lavabo, un placard à porte vitrée, des portes de placard grises, une crédence marron, une crédence en bois, parquet foncé, un sol marron et plan de travail noir.

Inspiration pour un bar de salon avec évier traditionnel en L de taille moyenne avec un évier encastré, un placard avec porte à panneau encastré, des portes de placard noires, un plan de travail en quartz modifié, une crédence blanche, une crédence en marbre, parquet clair, un sol marron et un plan de travail blanc.

The wet bar includes a built-in wine cooler and a highlight in this stunning kitchen renovation is the ceiling hung glass and metal shelving unit that is truly a piece of art.

Mini Bar & living room Cabinets & Fire place mantle with T.V moldings.
Réalisation d'un grand bar de salon tradition en U avec un sol en bois brun, un évier encastré, un placard à porte vitrée, des portes de placard blanches, un sol marron et plan de travail noir.
Réalisation d'un grand bar de salon tradition en U avec un sol en bois brun, un évier encastré, un placard à porte vitrée, des portes de placard blanches, un sol marron et plan de travail noir.
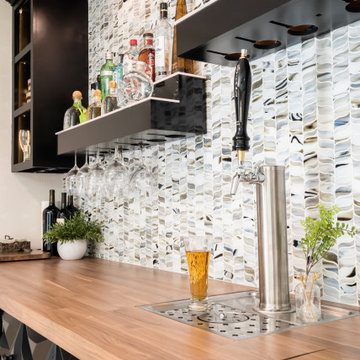
__
We had so much fun designing in this Spanish meets beach style with wonderful clients who travel the world with their 3 sons. The clients had excellent taste and ideas they brought to the table, and were always open to Jamie's suggestions that seemed wildly out of the box at the time. The end result was a stunning mix of traditional, Meditteranean, and updated coastal that reflected the many facets of the clients. The bar area downstairs is a sports lover's dream, while the bright and beachy formal living room upstairs is perfect for book club meetings. One of the son's personal photography is tastefully framed and lines the hallway, and custom art also ensures this home is uniquely and divinely designed just for this lovely family.
__
Design by Eden LA Interiors
Photo by Kim Pritchard Photography
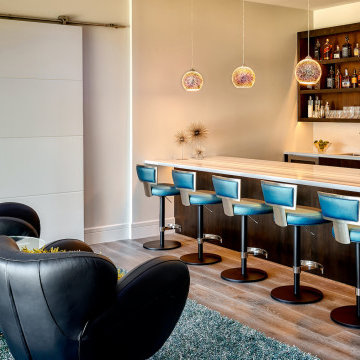
With nearly 14,000 square feet of transparent planar architecture, In Plane Sight, encapsulates — by a horizontal bridge-like architectural form — 180 degree views of Paradise Valley, iconic Camelback Mountain, the city of Phoenix, and its surrounding mountain ranges.
Large format wall cladding, wood ceilings, and an enviable glazing package produce an elegant, modernist hillside composition.
The challenges of this 1.25 acre site were few: a site elevation change exceeding 45 feet and an existing older home which was demolished. The client program was straightforward: modern and view-capturing with equal parts indoor and outdoor living spaces.
Though largely open, the architecture has a remarkable sense of spatial arrival and autonomy. A glass entry door provides a glimpse of a private bridge connecting master suite to outdoor living, highlights the vista beyond, and creates a sense of hovering above a descending landscape. Indoor living spaces enveloped by pocketing glass doors open to outdoor paradise.
The raised peninsula pool, which seemingly levitates above the ground floor plane, becomes a centerpiece for the inspiring outdoor living environment and the connection point between lower level entertainment spaces (home theater and bar) and upper outdoor spaces.
Project Details: In Plane Sight
Architecture: Drewett Works
Developer/Builder: Bedbrock Developers
Interior Design: Est Est and client
Photography: Werner Segarra
Awards
Room of the Year, Best in American Living Awards 2019
Platinum Award – Outdoor Room, Best in American Living Awards 2019
Silver Award – One-of-a-Kind Custom Home or Spec 6,001 – 8,000 sq ft, Best in American Living Awards 2019
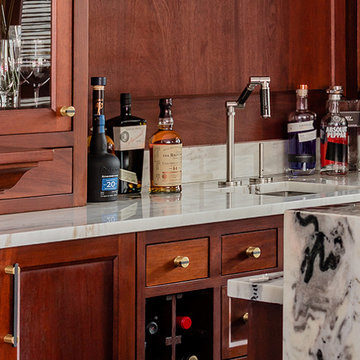
Cette image montre un grand bar de salon avec évier linéaire traditionnel en bois foncé avec un évier encastré, un placard avec porte à panneau encastré, plan de travail en marbre, une crédence noire, une crédence en bois, un sol en carrelage de céramique, un sol marron et un plan de travail gris.
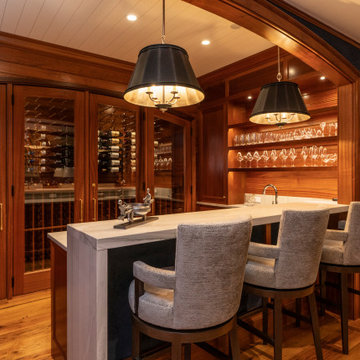
Aménagement d'un grand bar de salon avec évier bord de mer en U et bois brun avec un évier encastré, un placard à porte vitrée, plan de travail en marbre, une crédence marron, une crédence en bois, un sol en bois brun, un sol marron et un plan de travail multicolore.

Exemple d'un bar de salon chic de taille moyenne avec un évier encastré, un placard à porte affleurante, des portes de placard blanches, un plan de travail en quartz modifié, une crédence beige, une crédence en carreau de porcelaine, parquet clair et un plan de travail blanc.
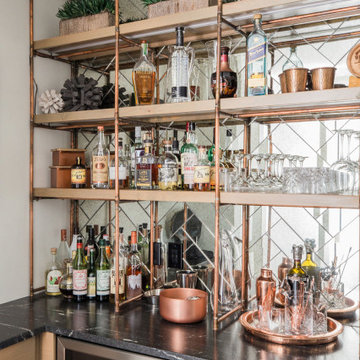
Aménagement d'un petit bar de salon classique en L avec un plan de travail en granite, une crédence miroir, plan de travail noir, aucun évier ou lavabo et un placard sans porte.
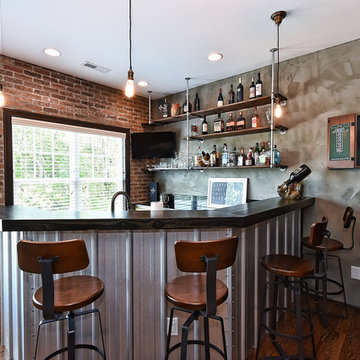
Cette image montre un bar de salon urbain en U de taille moyenne avec des tabourets, un évier encastré, un placard sans porte, parquet foncé, un sol marron et plan de travail noir.

Cette image montre un petit bar de salon avec évier linéaire marin avec un évier encastré, un placard à porte shaker, des portes de placard blanches, un plan de travail en quartz modifié, un sol en bois brun, un sol marron et un plan de travail beige.
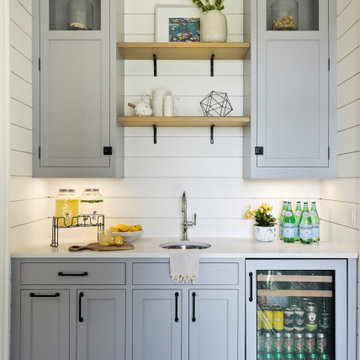
Idée de décoration pour un bar de salon marin avec un évier encastré, un placard à porte shaker, des portes de placard grises, un sol en bois brun, un sol marron et un plan de travail blanc.

Aménagement d'un bar de salon avec évier bord de mer avec un évier encastré, un placard avec porte à panneau encastré, des portes de placard grises, une crédence en bois, parquet clair, un sol beige et un plan de travail blanc.
Idées déco de bars de salon avec un évier encastré et aucun évier ou lavabo
4