Idées déco de bars de salon avec un évier encastré et moquette
Trier par :
Budget
Trier par:Populaires du jour
1 - 20 sur 598 photos
1 sur 3

This lower level bar features cabinets from Shiloh Cabinetry on hickory in "Silas" with a "Graphite" glaze in their Lancaster door style. The reflective backsplash and pipe shelves bring character to the space. Builder: Insignia Homes; Architect: J. Visser Design; Interior Design: Cannarsa Structure & Design; Appliances: Bekins; Photography: Ashley Avila Photography

Cette image montre un bar de salon avec évier linéaire design en bois foncé de taille moyenne avec un évier encastré, un placard à porte plane, un plan de travail en quartz modifié, moquette, un sol gris, une crédence grise, une crédence en céramique et un plan de travail gris.

Idées déco pour un grand bar de salon avec évier linéaire classique en bois foncé avec un évier encastré, un placard à porte shaker, un plan de travail en granite, une crédence grise, une crédence en carreau de verre, moquette et un sol gris.

This space is made for entertaining.The full bar includes a microwave, sink and full full size refrigerator along with ample cabinets so you have everything you need on hand without running to the kitchen. Upholstered swivel barstools provide extra seating and an easy view of the bartender or screen.
Even though it's on the lower level, lots of windows provide plenty of natural light so the space feels anything but dungeony. Wall color, tile and materials carry over the general color scheme from the upper level for a cohesive look, while darker cabinetry and reclaimed wood accents help set the space apart.
Jake Boyd Photography
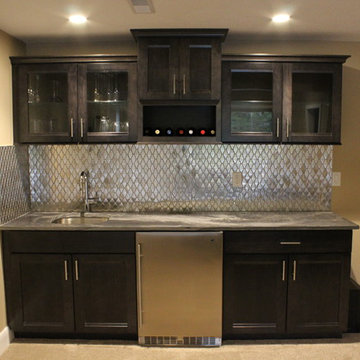
Cette image montre un grand bar de salon avec évier linéaire minimaliste en bois foncé avec un évier encastré, un placard avec porte à panneau encastré, un plan de travail en granite, une crédence en dalle métallique et moquette.

Large game room with mesquite bar top, swivel bar stools, quad TV, custom cabinets hand carved with bronze insets, game table, custom carpet, lighted liquor display, venetian plaster walls, custom furniture.
Project designed by Susie Hersker’s Scottsdale interior design firm Design Directives. Design Directives is active in Phoenix, Paradise Valley, Cave Creek, Carefree, Sedona, and beyond.
For more about Design Directives, click here: https://susanherskerasid.com/

Idées déco pour un grand bar de salon classique en U avec des tabourets, un placard avec porte à panneau surélevé, des portes de placard grises, une crédence grise, un évier encastré, un plan de travail en quartz modifié, une crédence en marbre, moquette et un sol multicolore.

Elizabeth Taich Design is a Chicago-based full-service interior architecture and design firm that specializes in sophisticated yet livable environments.
IC360

Wetbar with beverage cooler, wine bottle storage, flip up cabinet for glass. Shiplap wall with intention to put a small bar table under the mirror.
Idée de décoration pour un bar de salon avec évier linéaire urbain de taille moyenne avec moquette, un sol gris, un évier encastré, un placard à porte plane, des portes de placard noires, un plan de travail en quartz modifié, une crédence grise, une crédence en lambris de bois et un plan de travail gris.
Idée de décoration pour un bar de salon avec évier linéaire urbain de taille moyenne avec moquette, un sol gris, un évier encastré, un placard à porte plane, des portes de placard noires, un plan de travail en quartz modifié, une crédence grise, une crédence en lambris de bois et un plan de travail gris.

The lower level is the perfect space to host a party or to watch the game. The bar is set off by dark cabinets, a mirror backsplash, and brass accents. The table serves as the perfect spot for a poker game or a board game.
The Plymouth was designed to fit into the existing architecture vernacular featuring round tapered columns and eyebrow window but with an updated flair in a modern farmhouse finish. This home was designed to fit large groups for entertaining while the size of the spaces can make for intimate family gatherings.
The interior pallet is neutral with splashes of blue and green for a classic feel with a modern twist. Off of the foyer you can access the home office wrapped in a two tone grasscloth and a built in bookshelf wall finished in dark brown. Moving through to the main living space are the open concept kitchen, dining and living rooms where the classic pallet is carried through in neutral gray surfaces with splashes of blue as an accent. The plan was designed for a growing family with 4 bedrooms on the upper level, including the master. The Plymouth features an additional bedroom and full bathroom as well as a living room and full bar for entertaining.
Photographer: Ashley Avila Photography
Interior Design: Vision Interiors by Visbeen
Builder: Joel Peterson Homes

Lodges at Deer Valley is a classic statement in rustic elegance and warm hospitality. Conveniently located less than half a mile from the base of Deer Valley Resort. Lockout kitchenette.

Cette image montre un bar de salon avec évier linéaire traditionnel avec un évier encastré, un placard à porte plane, des portes de placard noires, une crédence en dalle métallique, moquette, un sol gris et un plan de travail blanc.

Exemple d'un petit bar de salon avec évier linéaire chic en bois foncé avec un évier encastré, un placard avec porte à panneau encastré, un plan de travail en granite, une crédence beige, une crédence en carrelage de pierre, moquette et un sol marron.

Photographer: Joern Rohde
Réalisation d'un bar de salon avec évier linéaire tradition en bois foncé de taille moyenne avec un évier encastré, un placard à porte shaker, un plan de travail en granite, une crédence grise, une crédence en carrelage de pierre, moquette et un sol beige.
Réalisation d'un bar de salon avec évier linéaire tradition en bois foncé de taille moyenne avec un évier encastré, un placard à porte shaker, un plan de travail en granite, une crédence grise, une crédence en carrelage de pierre, moquette et un sol beige.

Réalisation d'un très grand bar de salon design en U et bois clair avec moquette, des tabourets, un placard à porte plane, un évier encastré, un sol beige et plan de travail noir.
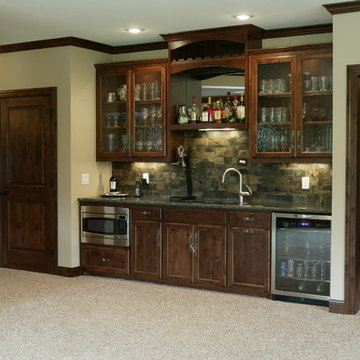
Werschay Homes Custom Build -Downstairs Bar area
Cette image montre un petit bar de salon avec évier linéaire traditionnel en bois foncé avec un évier encastré, un placard à porte vitrée, un plan de travail en granite, une crédence grise, une crédence en carrelage de pierre et moquette.
Cette image montre un petit bar de salon avec évier linéaire traditionnel en bois foncé avec un évier encastré, un placard à porte vitrée, un plan de travail en granite, une crédence grise, une crédence en carrelage de pierre et moquette.

Inspiration pour un petit bar de salon avec évier linéaire design avec un évier encastré, un placard à porte plane, des portes de placard noires, un plan de travail en quartz modifié, une crédence noire, une crédence en quartz modifié, moquette, un sol beige et plan de travail noir.
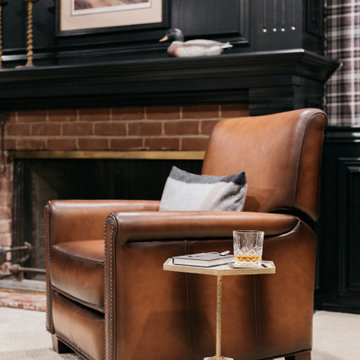
We gave this man cave in San Marino a moody masculine look with plaid fabric walls, ebony-stained woodwork, and brass accents.
---
Project designed by Courtney Thomas Design in La Cañada. Serving Pasadena, Glendale, Monrovia, San Marino, Sierra Madre, South Pasadena, and Altadena.
For more about Courtney Thomas Design, click here: https://www.courtneythomasdesign.com/
To learn more about this project, click here:
https://www.courtneythomasdesign.com/portfolio/basement-bar-san-marino/
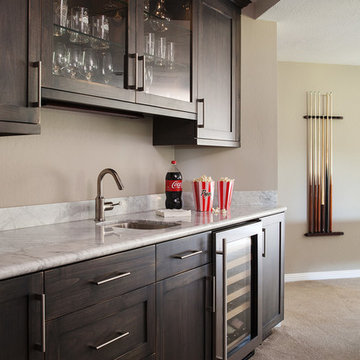
Michele Lee Willson Photography
Cette photo montre un bar de salon avec évier linéaire tendance en bois foncé de taille moyenne avec un évier encastré, un placard à porte shaker, plan de travail en marbre, moquette et un sol marron.
Cette photo montre un bar de salon avec évier linéaire tendance en bois foncé de taille moyenne avec un évier encastré, un placard à porte shaker, plan de travail en marbre, moquette et un sol marron.
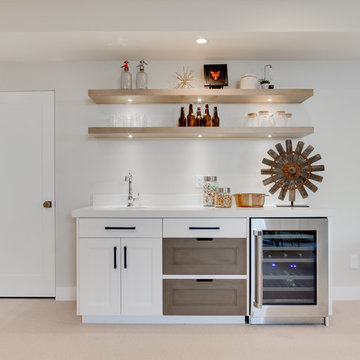
Interior Designer: Simons Design Studio
Builder: Magleby Construction
Photography: Allison Niccum
Exemple d'un bar de salon avec évier linéaire nature avec moquette, un sol beige, un évier encastré, un placard à porte shaker, des portes de placard blanches, un plan de travail en quartz et un plan de travail blanc.
Exemple d'un bar de salon avec évier linéaire nature avec moquette, un sol beige, un évier encastré, un placard à porte shaker, des portes de placard blanches, un plan de travail en quartz et un plan de travail blanc.
Idées déco de bars de salon avec un évier encastré et moquette
1