Idées déco de bars de salon avec un évier encastré et un plan de travail en stéatite
Trier par :
Budget
Trier par:Populaires du jour
41 - 60 sur 184 photos
1 sur 3

Cette photo montre un petit bar de salon avec évier linéaire nature en bois brun avec un évier encastré, un placard à porte shaker, un plan de travail en stéatite, une crédence grise, une crédence en carreau de verre, sol en béton ciré, plan de travail noir et un sol beige.
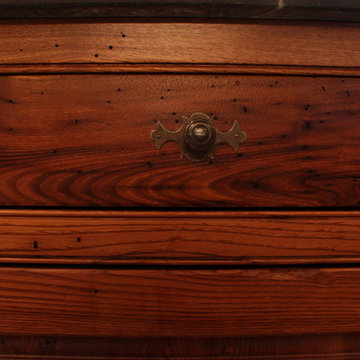
Close up view of a wormy chestnut wet bar. Antiqued iron hardware on drawer front, beaded face frame.
Cette image montre un bar de salon avec évier linéaire traditionnel en bois brun de taille moyenne avec un évier encastré, un placard avec porte à panneau surélevé, un plan de travail en stéatite, un sol en carrelage de céramique, un sol beige et plan de travail noir.
Cette image montre un bar de salon avec évier linéaire traditionnel en bois brun de taille moyenne avec un évier encastré, un placard avec porte à panneau surélevé, un plan de travail en stéatite, un sol en carrelage de céramique, un sol beige et plan de travail noir.
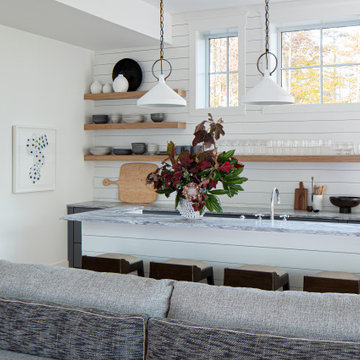
Wet Bar
Aménagement d'un grand bar de salon parallèle campagne avec des tabourets, un évier encastré, un placard à porte plane, des portes de placard grises, un plan de travail en stéatite, une crédence blanche, une crédence en lambris de bois, un sol en bois brun, un sol beige et un plan de travail gris.
Aménagement d'un grand bar de salon parallèle campagne avec des tabourets, un évier encastré, un placard à porte plane, des portes de placard grises, un plan de travail en stéatite, une crédence blanche, une crédence en lambris de bois, un sol en bois brun, un sol beige et un plan de travail gris.
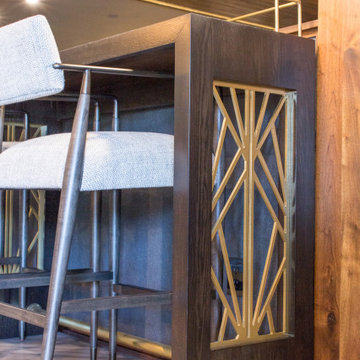
Idée de décoration pour un très grand bar de salon avec évier minimaliste en L avec un évier encastré, un placard à porte shaker, des portes de placards vertess, un plan de travail en stéatite, une crédence en marbre et un sol en vinyl.
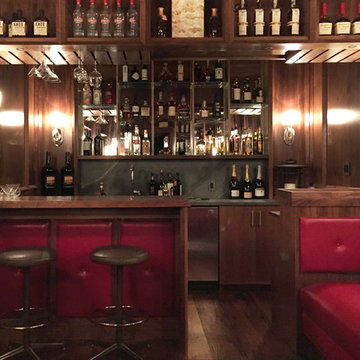
© ALDRIDGE ATELIER
Inspiration pour un bar de salon avec évier linéaire victorien en bois foncé de taille moyenne avec un évier encastré, un plan de travail en stéatite, une crédence grise, une crédence en dalle de pierre et parquet foncé.
Inspiration pour un bar de salon avec évier linéaire victorien en bois foncé de taille moyenne avec un évier encastré, un plan de travail en stéatite, une crédence grise, une crédence en dalle de pierre et parquet foncé.

Inspiration pour un bar de salon avec évier parallèle traditionnel de taille moyenne avec un évier encastré, un placard à porte affleurante, des portes de placard bleues, un plan de travail en stéatite, une crédence miroir, parquet foncé, un sol marron et plan de travail noir.

Inspiration pour un grand bar de salon avec évier linéaire traditionnel avec un évier encastré, parquet clair, un sol beige, un plan de travail gris, un placard à porte vitrée, des portes de placard bleues, un plan de travail en stéatite, une crédence grise et une crédence en mosaïque.
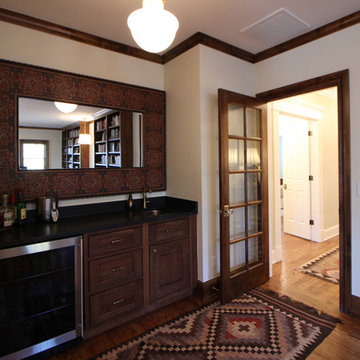
Jenn Cohen
Exemple d'un bar de salon avec évier linéaire chic en bois brun de taille moyenne avec un sol en bois brun, un évier encastré, un placard avec porte à panneau surélevé et un plan de travail en stéatite.
Exemple d'un bar de salon avec évier linéaire chic en bois brun de taille moyenne avec un sol en bois brun, un évier encastré, un placard avec porte à panneau surélevé et un plan de travail en stéatite.
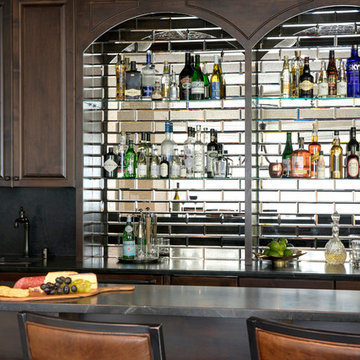
The bar features tin ceiling detail, brass foot rail, metal and leather bar stools, waxed soapstone countertops, Irish inspired bar details and antique inspired lighting.
Photos by Spacecrafting Photography.

Originally designed by renowned architect Miles Standish, a 1960s addition by Richard Wills of the elite Royal Barry Wills architecture firm - featured in Life Magazine in both 1938 & 1946 for his classic Cape Cod & Colonial home designs - added an early American pub w/ beautiful pine-paneled walls, full bar, fireplace & abundant seating as well as a country living room.
We Feng Shui'ed and refreshed this classic design, providing modern touches, but remaining true to the original architect's vision.
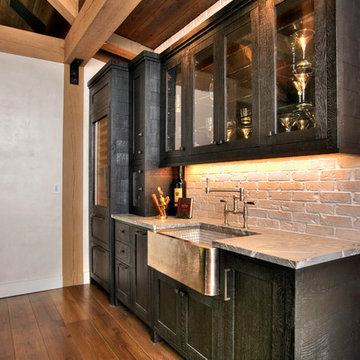
Home bar.
Inspiration pour un bar de salon avec évier linéaire chalet de taille moyenne avec un évier encastré, un placard avec porte à panneau encastré, des portes de placard noires, une crédence rouge, une crédence en brique, un sol en bois brun et un plan de travail en stéatite.
Inspiration pour un bar de salon avec évier linéaire chalet de taille moyenne avec un évier encastré, un placard avec porte à panneau encastré, des portes de placard noires, une crédence rouge, une crédence en brique, un sol en bois brun et un plan de travail en stéatite.
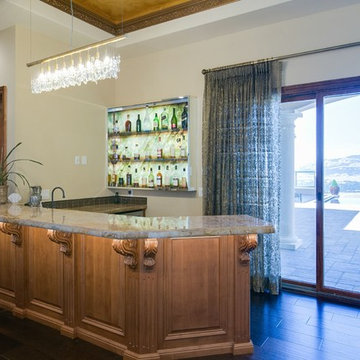
Impluvium Architecture
Location: San Ramon, CA, USA
This project was a direct referral from a friend. I was the Architect and helped coordinate with various sub-contractors. I also co-designed the project with various consultants including Interior and Landscape Design
Almost always, and in this case, I do my best to draw out the creativity of my clients, even when they think that they are not creative. This house is a perfect example of that with much of the client's vision and culture infused into the house.

Embarking on the design journey of Wabi Sabi Refuge, I immersed myself in the profound quest for tranquility and harmony. This project became a testament to the pursuit of a tranquil haven that stirs a deep sense of calm within. Guided by the essence of wabi-sabi, my intention was to curate Wabi Sabi Refuge as a sacred space that nurtures an ethereal atmosphere, summoning a sincere connection with the surrounding world. Deliberate choices of muted hues and minimalist elements foster an environment of uncluttered serenity, encouraging introspection and contemplation. Embracing the innate imperfections and distinctive qualities of the carefully selected materials and objects added an exquisite touch of organic allure, instilling an authentic reverence for the beauty inherent in nature's creations. Wabi Sabi Refuge serves as a sanctuary, an evocative invitation for visitors to embrace the sublime simplicity, find solace in the imperfect, and uncover the profound and tranquil beauty that wabi-sabi unveils.
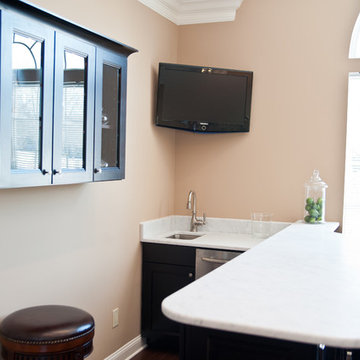
Prep sink and refrigerator with marble top and backsplash.
Aménagement d'un bar de salon linéaire classique de taille moyenne avec des tabourets, un évier encastré, un placard à porte vitrée, des portes de placard noires, un plan de travail en stéatite et parquet foncé.
Aménagement d'un bar de salon linéaire classique de taille moyenne avec des tabourets, un évier encastré, un placard à porte vitrée, des portes de placard noires, un plan de travail en stéatite et parquet foncé.
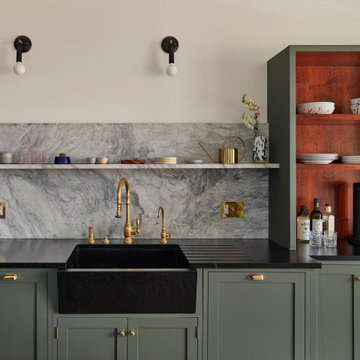
A rich palette of color and natural materials adds warmth and visual drama to the new kitchen.
Cette photo montre un bar de salon sans évier linéaire chic de taille moyenne avec un évier encastré, un placard avec porte à panneau encastré, des portes de placards vertess, un plan de travail en stéatite, une crédence blanche, une crédence en marbre et plan de travail noir.
Cette photo montre un bar de salon sans évier linéaire chic de taille moyenne avec un évier encastré, un placard avec porte à panneau encastré, des portes de placards vertess, un plan de travail en stéatite, une crédence blanche, une crédence en marbre et plan de travail noir.
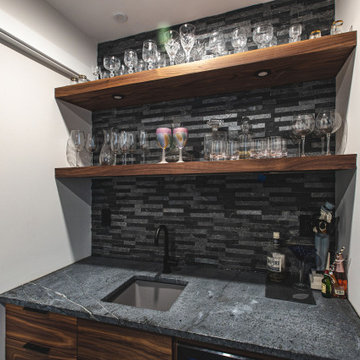
Inspiration pour un petit bar de salon avec évier linéaire urbain en bois foncé avec un évier encastré, un placard à porte plane, un plan de travail en stéatite, une crédence grise, une crédence en carrelage de pierre, sol en béton ciré, un sol gris et un plan de travail gris.
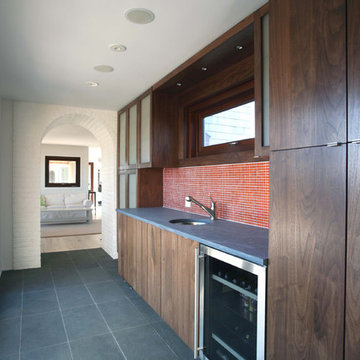
Cette photo montre un bar de salon linéaire chic en bois foncé de taille moyenne avec un évier encastré, un placard à porte plane, un plan de travail en stéatite, une crédence rouge, une crédence en mosaïque, un sol en ardoise et un sol gris.
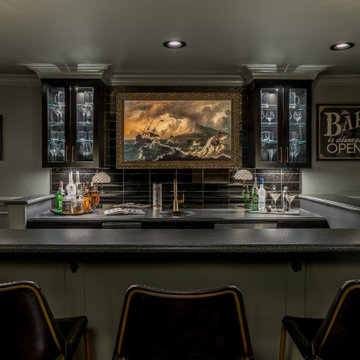
The Ginesi Speakeasy is the ideal at-home entertaining space. A two-story extension right off this home's kitchen creates a warm and inviting space for family gatherings and friendly late nights.
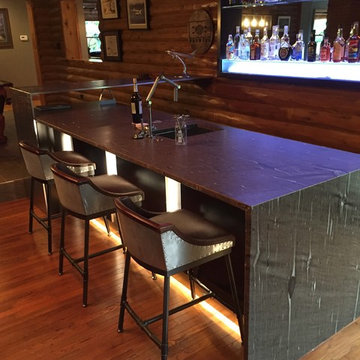
Cette photo montre un bar de salon avec évier moderne en L de taille moyenne avec un évier encastré, un plan de travail en stéatite, un sol en bois brun et un sol marron.
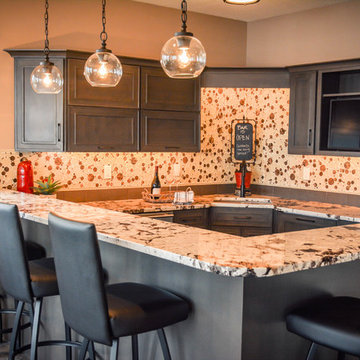
Aménagement d'un bar de salon classique en U et bois foncé avec un évier encastré, un placard avec porte à panneau surélevé, un plan de travail en stéatite, une crédence multicolore, une crédence en mosaïque, un sol en bois brun et un sol marron.
Idées déco de bars de salon avec un évier encastré et un plan de travail en stéatite
3