Idées déco de bars de salon avec un évier encastré et un plan de travail en zinc
Trier par :
Budget
Trier par:Populaires du jour
1 - 20 sur 33 photos
1 sur 3
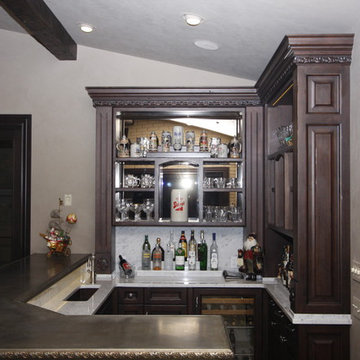
Pat Lang
Cette image montre un petit bar de salon traditionnel en L et bois foncé avec des tabourets, un évier encastré, un placard avec porte à panneau encastré, un plan de travail en zinc, une crédence blanche et une crédence en marbre.
Cette image montre un petit bar de salon traditionnel en L et bois foncé avec des tabourets, un évier encastré, un placard avec porte à panneau encastré, un plan de travail en zinc, une crédence blanche et une crédence en marbre.
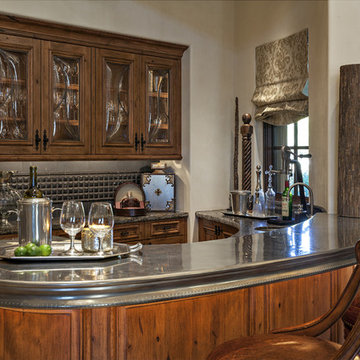
Pam Singleton | Image Photography
Inspiration pour un grand bar de salon méditerranéen en U et bois vieilli avec des tabourets, un évier encastré, un placard avec porte à panneau surélevé, un plan de travail en zinc, une crédence grise et une crédence en carrelage de pierre.
Inspiration pour un grand bar de salon méditerranéen en U et bois vieilli avec des tabourets, un évier encastré, un placard avec porte à panneau surélevé, un plan de travail en zinc, une crédence grise et une crédence en carrelage de pierre.

Details of the lower level in our Modern Northwoods Cabin project. The long zinc bar, perforated steel cabinets, modern camp decor, and plush leather furnishings create the perfect space for family and friends to gather while vacationing in the Northwoods.
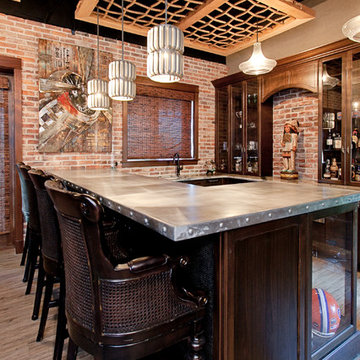
Native House Photography
A place for entertaining and relaxation. Inspired by natural and aviation. This mantuary sets the tone for leaving your worries behind.
Once a boring concrete box, this space now features brick, sandblasted texture, custom rope and wood ceiling treatments and a beautifully crafted bar adorned with a zinc bar top. The bathroom features a custom vanity, inspired by an airplane wing.
What do we love most about this space? The ceiling treatments are the perfect design to hide the exposed industrial ceiling and provide more texture and pattern throughout the space.
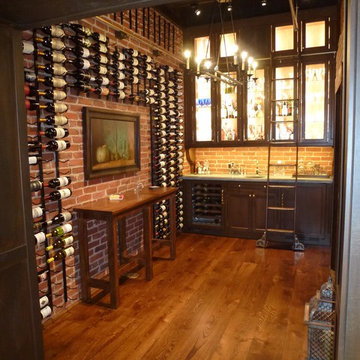
A totally custom wine room and wet bar, built inside one of the building's old vaults. This condo was built within the walls of an historic building in Philadelphia's Washington Square neighborhood. The building was originally home to J.B. Lippincott & Co., who by the end of the 19th century, would become one of the largest and best-known publishers in the world.
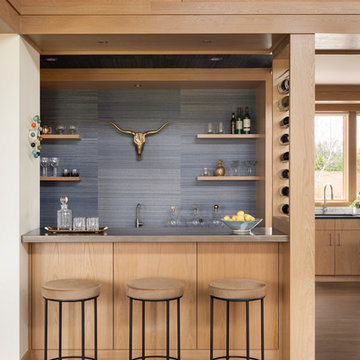
Inspiration pour un bar de salon avec évier parallèle design en bois clair de taille moyenne avec un évier encastré, un placard à porte plane, un plan de travail en zinc, une crédence bleue, un sol en bois brun et un sol marron.

Exemple d'un bar de salon montagne en U et bois brun avec des tabourets, un plan de travail en zinc, une crédence multicolore, une crédence en brique, parquet foncé, un plan de travail gris, un évier encastré, un placard à porte plane et un sol marron.
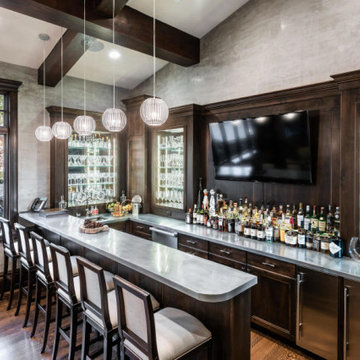
Cette image montre un grand bar de salon traditionnel en U et bois foncé avec des tabourets, un évier encastré, un placard avec porte à panneau encastré, un plan de travail en zinc, une crédence marron, une crédence en bois, parquet foncé, un sol marron et un plan de travail gris.
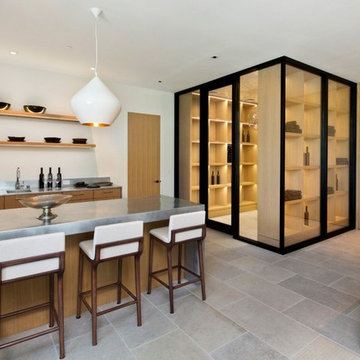
With the Wine Room in close proximity to the Wet Bar, keeping drinks full has never been easier.
Aménagement d'un bar de salon avec évier parallèle contemporain en bois brun de taille moyenne avec un évier encastré, un placard à porte plane, un sol gris, un plan de travail en zinc et un sol en calcaire.
Aménagement d'un bar de salon avec évier parallèle contemporain en bois brun de taille moyenne avec un évier encastré, un placard à porte plane, un sol gris, un plan de travail en zinc et un sol en calcaire.
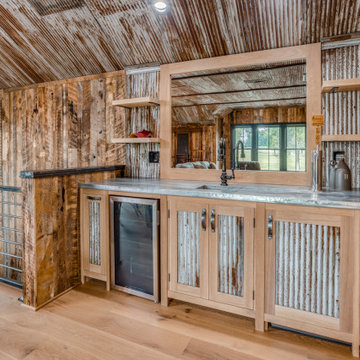
Exemple d'un grand bar de salon nature en bois clair avec un évier encastré, un plan de travail en zinc, une crédence grise, une crédence miroir, un sol marron, un plan de travail gris et un sol en bois brun.
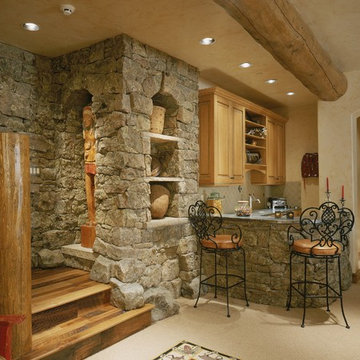
Wet bar at rec room with stone veneer and custom zinc counter tops.
Exemple d'un bar de salon montagne en U et bois clair de taille moyenne avec des tabourets, un évier encastré, un placard avec porte à panneau surélevé, un plan de travail en zinc, une crédence beige, une crédence en carrelage de pierre, un sol en carrelage de céramique et un sol beige.
Exemple d'un bar de salon montagne en U et bois clair de taille moyenne avec des tabourets, un évier encastré, un placard avec porte à panneau surélevé, un plan de travail en zinc, une crédence beige, une crédence en carrelage de pierre, un sol en carrelage de céramique et un sol beige.
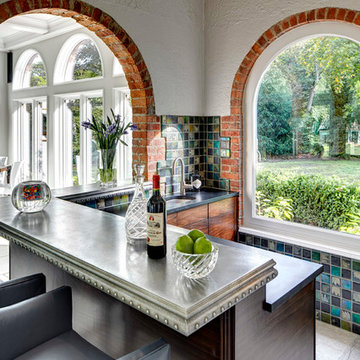
Custom made Walnut bar with stone and Pewter custom top, hand made tile
Cette image montre un grand bar de salon avec évier traditionnel en L et bois brun avec un évier encastré, un placard à porte plane, un plan de travail en zinc, une crédence multicolore, une crédence en mosaïque et un sol en travertin.
Cette image montre un grand bar de salon avec évier traditionnel en L et bois brun avec un évier encastré, un placard à porte plane, un plan de travail en zinc, une crédence multicolore, une crédence en mosaïque et un sol en travertin.
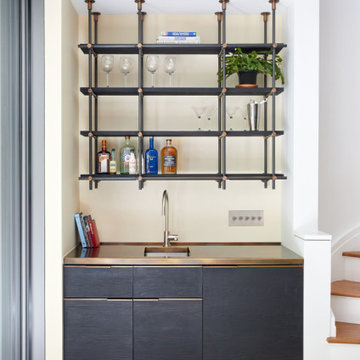
Inspiration pour un petit bar de salon avec évier parallèle traditionnel avec un évier encastré, un placard à porte plane, un plan de travail en zinc, un sol en carrelage de porcelaine et un sol beige.
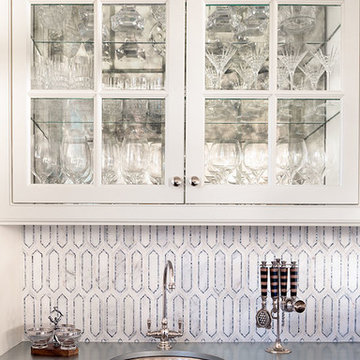
Catherine Tighe
Idées déco pour un bar de salon avec évier bord de mer de taille moyenne avec un évier encastré, des portes de placard blanches, un plan de travail en zinc, une crédence en mosaïque et parquet foncé.
Idées déco pour un bar de salon avec évier bord de mer de taille moyenne avec un évier encastré, des portes de placard blanches, un plan de travail en zinc, une crédence en mosaïque et parquet foncé.
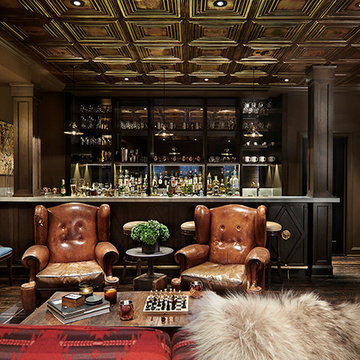
Cette photo montre un bar de salon avec évier éclectique en bois foncé avec un évier encastré, un plan de travail en zinc, une crédence miroir et un sol en bois brun.
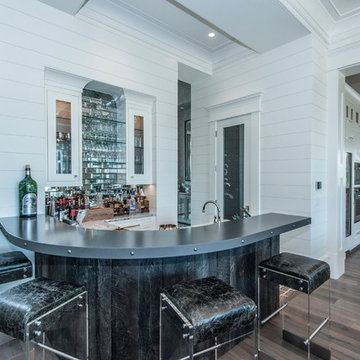
Countertop Wood: Composite Substrate
Construction Style: Composite Substrate
Countertop Thickness: 2-1/2"
Size: 16 1/2" x 122 7/32"
Shape: C shaped
Countertop Edge Profile: 1/8” Roundover
Anvil™ Metal Finish: Ferrum
Topcoat: Durata® Permanent Waterproof Finish in Satin
Job: 21571
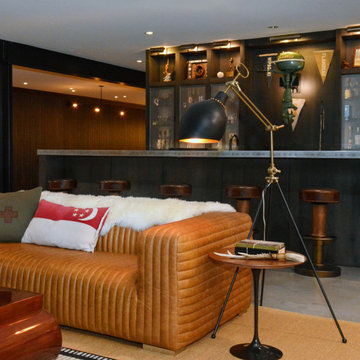
The rustic refinement of the first floor gives way to all out fun and entertainment below grade. Two full-length automated bowling lanes, vintage pinball in the arcade, and a place for friends to gather at the long zinc bar. The built-in cabinetry is constructed with a combination of perforated metal doors and open display, showing off the owner’s collection artifacts and objects of family lore.
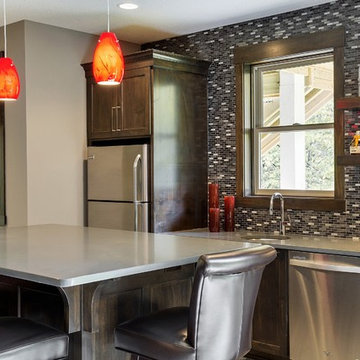
Spacecrafting Photography
Idées déco pour un grand bar de salon avec évier linéaire classique en bois foncé avec un évier encastré, un placard à porte shaker, un plan de travail en zinc, une crédence marron, une crédence en carreau briquette et un sol en ardoise.
Idées déco pour un grand bar de salon avec évier linéaire classique en bois foncé avec un évier encastré, un placard à porte shaker, un plan de travail en zinc, une crédence marron, une crédence en carreau briquette et un sol en ardoise.
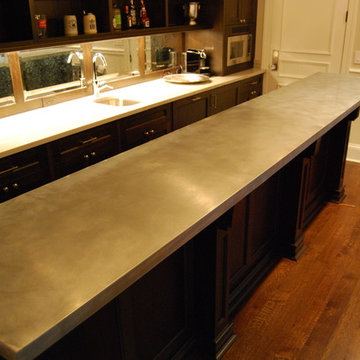
Zinc bar top
Inspiration pour un bar de salon avec évier parallèle traditionnel de taille moyenne avec un évier encastré, un placard à porte shaker, des portes de placard marrons, un plan de travail en zinc, une crédence miroir, un sol en bois brun et un sol marron.
Inspiration pour un bar de salon avec évier parallèle traditionnel de taille moyenne avec un évier encastré, un placard à porte shaker, des portes de placard marrons, un plan de travail en zinc, une crédence miroir, un sol en bois brun et un sol marron.
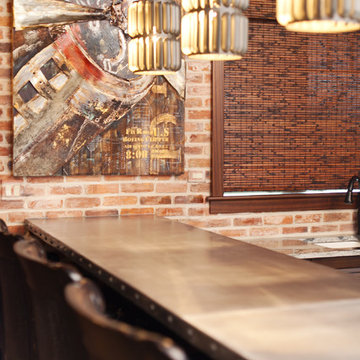
Native House Photography
A place for entertaining and relaxation. Inspired by natural and aviation. This mantuary sets the tone for leaving your worries behind.
Once a boring concrete box, this space now features brick, sandblasted texture, custom rope and wood ceiling treatments and a beautifully crafted bar adorned with a zinc bar top. The bathroom features a custom vanity, inspired by an airplane wing.
What do we love most about this space? The ceiling treatments are the perfect design to hide the exposed industrial ceiling and provide more texture and pattern throughout the space.
Idées déco de bars de salon avec un évier encastré et un plan de travail en zinc
1