Idées déco de bars de salon avec un évier encastré et un plan de travail marron
Trier par :
Budget
Trier par:Populaires du jour
101 - 120 sur 691 photos
1 sur 3

Inspiration pour un bar de salon avec évier linéaire traditionnel avec un évier encastré, un placard avec porte à panneau encastré, des portes de placard grises, un plan de travail en bois, une crédence grise, une crédence en carrelage métro, parquet foncé, un sol marron et un plan de travail marron.

Inspiration pour un grand bar de salon avec évier urbain en L avec un évier encastré, un placard à porte shaker, des portes de placard grises, un plan de travail en bois, un sol en bois brun, un sol marron et un plan de travail marron.

Cette image montre un bar de salon avec évier parallèle traditionnel de taille moyenne avec un évier encastré, des portes de placard noires, un plan de travail en quartz, une crédence noire, une crédence en carreau de verre, un sol marron, un plan de travail marron et parquet foncé.
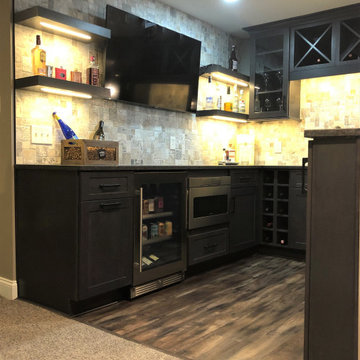
Space for entertainment with plenty of smart storage.
Aménagement d'un petit bar de salon avec évier montagne en U et bois foncé avec un évier encastré, un placard à porte plane, un plan de travail en granite, une crédence grise, une crédence en travertin, un sol en vinyl, un sol marron et un plan de travail marron.
Aménagement d'un petit bar de salon avec évier montagne en U et bois foncé avec un évier encastré, un placard à porte plane, un plan de travail en granite, une crédence grise, une crédence en travertin, un sol en vinyl, un sol marron et un plan de travail marron.

The upstairs has a seating area with natural light from the large windows. It adjoins to a living area off the kitchen. There is a wine bar fro entertaining. White ship lap covers the walls for the charming coastal style. Designed by Bob Chatham Custom Home Design and built by Phillip Vlahos of VDT Construction.
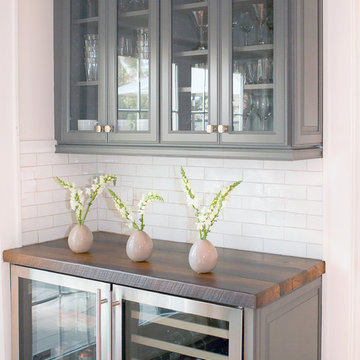
Photographer : Melissa Harris
Inspiration pour un bar de salon linéaire traditionnel de taille moyenne avec un évier encastré, un placard avec porte à panneau encastré, des portes de placard grises, un plan de travail en béton, une crédence blanche, une crédence en carrelage métro, un sol en bois brun, un sol marron et un plan de travail marron.
Inspiration pour un bar de salon linéaire traditionnel de taille moyenne avec un évier encastré, un placard avec porte à panneau encastré, des portes de placard grises, un plan de travail en béton, une crédence blanche, une crédence en carrelage métro, un sol en bois brun, un sol marron et un plan de travail marron.

Details make the wine bar perfect: storage for all sorts of beverages, glass front display cabinets, and great lighting.
Photography: A&J Photography, Inc.

We were lucky to work with a blank slate in this nearly new home. Keeping the bar as the main focus was critical. With elements like the gorgeous tin ceiling, custom finished distressed black wainscot and handmade wood bar top were the perfect complement to the reclaimed brick walls and beautiful beam work. With connections to a local artist who handcrafted and welded the steel doors to the built-in liquor cabinet, our clients were ecstatic with the results. Other amenities in the bar include the rear wall of stainless built-ins, including individual refrigeration, freezer, ice maker, a 2-tap beer unit, dishwasher drawers and matching Stainless Steel sink base cabinet.

Réalisation d'un bar de salon avec évier tradition avec un évier encastré, un plan de travail en bois, une crédence blanche, une crédence en carrelage métro, moquette, un sol gris et un plan de travail marron.
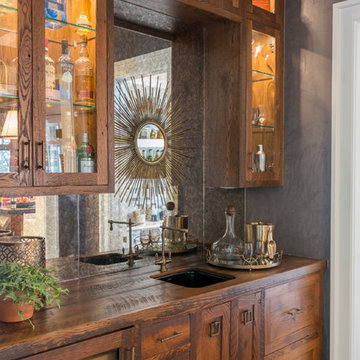
JS Gibson
Idées déco pour un grand bar de salon avec évier linéaire classique en bois brun avec un évier encastré, un placard à porte vitrée, un plan de travail en bois, une crédence miroir, parquet foncé et un plan de travail marron.
Idées déco pour un grand bar de salon avec évier linéaire classique en bois brun avec un évier encastré, un placard à porte vitrée, un plan de travail en bois, une crédence miroir, parquet foncé et un plan de travail marron.

This client wanted their Terrace Level to be comprised of the warm finishes and colors found in a true Tuscan home. Basement was completely unfinished so once we space planned for all necessary areas including pre-teen media area and game room, adult media area, home bar and wine cellar guest suite and bathroom; we started selecting materials that were authentic and yet low maintenance since the entire space opens to an outdoor living area with pool. The wood like porcelain tile used to create interest on floors was complimented by custom distressed beams on the ceilings. Real stucco walls and brick floors lit by a wrought iron lantern create a true wine cellar mood. A sloped fireplace designed with brick, stone and stucco was enhanced with the rustic wood beam mantle to resemble a fireplace seen in Italy while adding a perfect and unexpected rustic charm and coziness to the bar area. Finally decorative finishes were applied to columns for a layered and worn appearance. Tumbled stone backsplash behind the bar was hand painted for another one of a kind focal point. Some other important features are the double sided iron railed staircase designed to make the space feel more unified and open and the barrel ceiling in the wine cellar. Carefully selected furniture and accessories complete the look.
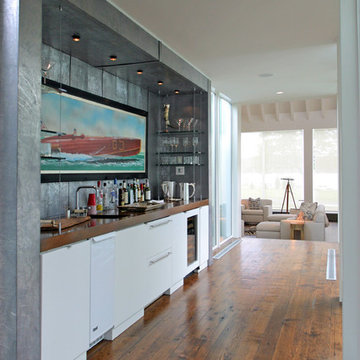
Inspiration pour un bar de salon avec évier linéaire traditionnel de taille moyenne avec parquet foncé, un évier encastré, un placard à porte plane, des portes de placard blanches, un plan de travail en bois, une crédence grise, un sol marron et un plan de travail marron.

This home in Beaver Creek Colorado was captured by photographer Jay Goodrich, who did an excellent job of capturing the lighting as it appears in the space. Using an unconventional technique for lighting shelves, these were silhouetted with LED lights hidden behind thickened block shelves. The textured wall beyond adds depth to the composition.
Architect: Julie Spinnato, Studio Spinnato www.juliespinnato.com
Builder: Jeff Cohen, Cohen Construction
Interior Designer: Lyon Design Group www.interiordesigncolorado.net
Photographer: www.jaygoodrich.com
Key Words: Shelf Lighting, Modern Shelf Lighting, Contemporary shelf lighting, lighting, lighting designer, lighting design, modern shelves, contemporary shelves, modern shelf, contemporary shelf, modern shelves, contemporary shelf light, kitchen shelf light, wet bar, wet bar lighting, bar lighting, shelf light, shelf lighting, modern shelves, modern shelf lighting, lighting for shelves, lighting for built ins, backlighting, silhouette, lighting, shelf lighting, kitchen lighting, bar lighting, bar lighting, shelf lighting, bar lighting, bar lighting, bar lighting, bar lighting
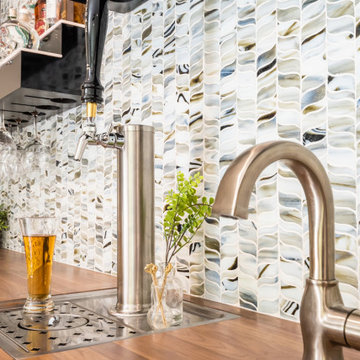
__
We had so much fun designing in this Spanish meets beach style with wonderful clients who travel the world with their 3 sons. The clients had excellent taste and ideas they brought to the table, and were always open to Jamie's suggestions that seemed wildly out of the box at the time. The end result was a stunning mix of traditional, Meditteranean, and updated coastal that reflected the many facets of the clients. The bar area downstairs is a sports lover's dream, while the bright and beachy formal living room upstairs is perfect for book club meetings. One of the son's personal photography is tastefully framed and lines the hallway, and custom art also ensures this home is uniquely and divinely designed just for this lovely family.
__
Design by Eden LA Interiors
Photo by Kim Pritchard Photography

Who wouldn't want to invite a few friends over and enjoy your own bar and game room? Access to the balcony and home theater.
Landmark Custom Builder & Remodeling
Kissimmee, FL Reunion Resort

Aménagement d'un grand bar de salon avec évier classique en L avec un évier encastré, un placard avec porte à panneau encastré, des portes de placard bleues, un plan de travail en bois, une crédence multicolore, une crédence en céramique, parquet clair, un sol beige et un plan de travail marron.

Cette photo montre un bar de salon avec évier linéaire tendance en bois brun avec un évier encastré, un placard à porte plane, un plan de travail en bois, une crédence marron, une crédence en bois, un sol en bois brun, un sol marron et un plan de travail marron.

This Butler's Pantry features chestnut counters and built-in racks for plates and wine glasses.
Robert Benson Photography
Cette photo montre un bar de salon nature en U avec des portes de placard grises, un plan de travail en bois, une crédence grise, un sol en bois brun, un évier encastré, un placard à porte vitrée, un sol marron et un plan de travail marron.
Cette photo montre un bar de salon nature en U avec des portes de placard grises, un plan de travail en bois, une crédence grise, un sol en bois brun, un évier encastré, un placard à porte vitrée, un sol marron et un plan de travail marron.
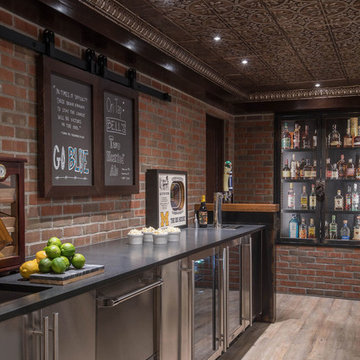
We were lucky to work with a blank slate in this nearly new home. Keeping the bar as the main focus was critical. With elements like the gorgeous tin ceiling, custom finished distressed black wainscot and handmade wood bar top were the perfect compliment to the reclaimed brick walls and beautiful beam work. With connections to a local artist who handcrafted and welded the steel doors to the built-in liquor cabinet, our clients were ecstatic with the results. Other amenities in the bar include the rear wall of stainless built-ins, including individual refrigeration, freezer, ice maker, a 2-tap beer unit, dishwasher drawers and matching Stainless Steel sink base cabinet.

Rustic White Photography
Réalisation d'un bar de salon parallèle tradition de taille moyenne avec des tabourets, un évier encastré, un placard à porte shaker, des portes de placard grises, un plan de travail en bois, une crédence rouge, une crédence en brique, sol en béton ciré, un sol rouge et un plan de travail marron.
Réalisation d'un bar de salon parallèle tradition de taille moyenne avec des tabourets, un évier encastré, un placard à porte shaker, des portes de placard grises, un plan de travail en bois, une crédence rouge, une crédence en brique, sol en béton ciré, un sol rouge et un plan de travail marron.
Idées déco de bars de salon avec un évier encastré et un plan de travail marron
6