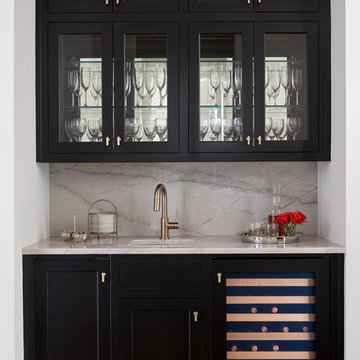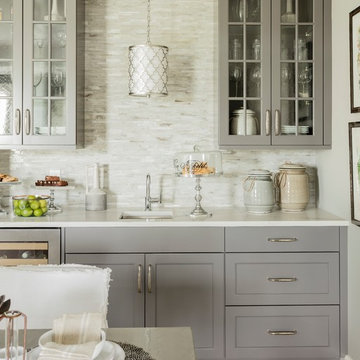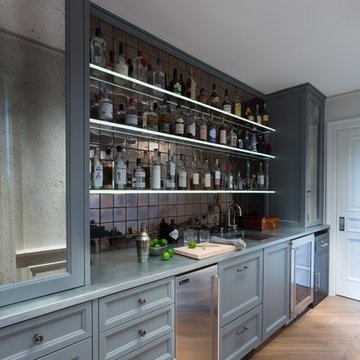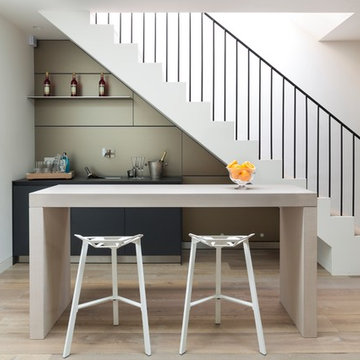Idées déco de bars de salon avec un évier encastré et un sol beige
Trier par :
Budget
Trier par:Populaires du jour
1 - 20 sur 1 686 photos
1 sur 3

Modern Basement Bar
Aménagement d'un grand bar de salon avec évier parallèle moderne avec un évier encastré, un placard à porte plane, des portes de placard grises, un plan de travail en quartz modifié, une crédence noire, une crédence miroir, parquet clair, un sol beige et un plan de travail gris.
Aménagement d'un grand bar de salon avec évier parallèle moderne avec un évier encastré, un placard à porte plane, des portes de placard grises, un plan de travail en quartz modifié, une crédence noire, une crédence miroir, parquet clair, un sol beige et un plan de travail gris.

Idée de décoration pour un petit bar de salon avec évier linéaire marin avec un évier encastré, un placard à porte shaker, des portes de placard bleues, un plan de travail en quartz modifié, une crédence blanche, une crédence en bois, un sol en vinyl, un sol beige et un plan de travail blanc.

This 1600+ square foot basement was a diamond in the rough. We were tasked with keeping farmhouse elements in the design plan while implementing industrial elements. The client requested the space include a gym, ample seating and viewing area for movies, a full bar , banquette seating as well as area for their gaming tables - shuffleboard, pool table and ping pong. By shifting two support columns we were able to bury one in the powder room wall and implement two in the custom design of the bar. Custom finishes are provided throughout the space to complete this entertainers dream.

Aménagement d'un bar de salon avec évier linéaire bord de mer en bois brun avec un évier encastré, un placard à porte vitrée, une crédence bleue, parquet clair, un sol beige et un plan de travail blanc.

Wet bar area with black cabinetry and gold hardware. Hardware and hardwood flooring provided and installed by Natural Selections.
Réalisation d'un petit bar de salon avec évier linéaire tradition avec un évier encastré, un placard à porte vitrée, des portes de placard noires, une crédence blanche, un sol en bois brun et un sol beige.
Réalisation d'un petit bar de salon avec évier linéaire tradition avec un évier encastré, un placard à porte vitrée, des portes de placard noires, une crédence blanche, un sol en bois brun et un sol beige.

Inspiration pour un bar de salon avec évier traditionnel en L avec un évier encastré, un placard avec porte à panneau encastré, des portes de placard grises, une crédence beige, un sol en carrelage de céramique, un sol beige et un plan de travail beige.

Woodmont Ave. Residence Home Bar. Construction by RisherMartin Fine Homes. Photography by Andrea Calo. Landscaping by West Shop Design.
Aménagement d'un bar de salon avec évier parallèle campagne de taille moyenne avec un évier encastré, un placard à porte shaker, des portes de placard blanches, un plan de travail en quartz modifié, une crédence jaune, une crédence en carrelage métro, parquet clair, un sol beige et un plan de travail beige.
Aménagement d'un bar de salon avec évier parallèle campagne de taille moyenne avec un évier encastré, un placard à porte shaker, des portes de placard blanches, un plan de travail en quartz modifié, une crédence jaune, une crédence en carrelage métro, parquet clair, un sol beige et un plan de travail beige.

Idées déco pour un bar de salon avec évier linéaire classique en bois foncé de taille moyenne avec un évier encastré, un placard avec porte à panneau encastré, un plan de travail en granite, une crédence multicolore, une crédence en mosaïque, moquette, un sol beige et un plan de travail gris.

Aménagement d'un bar de salon avec évier linéaire classique avec un évier encastré, un placard à porte vitrée, des portes de placard grises, une crédence beige, une crédence en carreau briquette, parquet clair et un sol beige.

David Duncan Livingston
Cette photo montre un bar de salon avec évier linéaire chic avec un évier encastré, un placard avec porte à panneau encastré, des portes de placard bleues, un sol en bois brun et un sol beige.
Cette photo montre un bar de salon avec évier linéaire chic avec un évier encastré, un placard avec porte à panneau encastré, des portes de placard bleues, un sol en bois brun et un sol beige.

Exemple d'un bar de salon avec évier parallèle tendance avec un évier encastré, un placard à porte plane, une crédence beige, un sol en bois brun et un sol beige.

© Robert Granoff Photography
Cette photo montre un bar de salon avec évier linéaire tendance en bois clair avec parquet clair, un évier encastré, un placard à porte plane, une crédence beige et un sol beige.
Cette photo montre un bar de salon avec évier linéaire tendance en bois clair avec parquet clair, un évier encastré, un placard à porte plane, une crédence beige et un sol beige.

Ross Chandler Photography
Working closely with the builder, Bob Schumacher, and the home owners, Patty Jones Design selected and designed interior finishes for this custom lodge-style home in the resort community of Caldera Springs. This 5000+ sq ft home features premium finishes throughout including all solid slab counter tops, custom light fixtures, timber accents, natural stone treatments, and much more.

Idée de décoration pour un bar de salon linéaire tradition avec un évier encastré, un placard à porte shaker, des portes de placard beiges, une crédence blanche, un sol beige et un plan de travail beige.

You get a sneak peak of the bar as you descend the stairs, but entrance is through the display win-cabinet wall in the entertainment space. Split level bar elevated over the games room.
Antiqued/eglomise mirror backed with floating shelves and a fluted edge brass bar on a curve design with brass accents and hand-turned pendant lighting.

Sexy outdoor bar with sparkle. We add some style and appeal to this stucco bar enclosure with mosaic glass tiles and sleek dark granite counter. Floating glass shelves for display and easy maintenance. Stainless BBQ doors and drawers and single faucet.

This basement kitchen is given new life as a modern bar with quartz countertop, navy blue cabinet doors, satin brass edge pulls, a beverage fridge, pull out faucet with matte black finish. The backsplash is patterned 8x8 tiles with a walnut wood shelf. The space was painted matte white, the ceiling popcorn was scraped off, painted and installed with recessed lighting. A mirror backsplash was installed on the left side of the bar

This 1600+ square foot basement was a diamond in the rough. We were tasked with keeping farmhouse elements in the design plan while implementing industrial elements. The client requested the space include a gym, ample seating and viewing area for movies, a full bar , banquette seating as well as area for their gaming tables - shuffleboard, pool table and ping pong. By shifting two support columns we were able to bury one in the powder room wall and implement two in the custom design of the bar. Custom finishes are provided throughout the space to complete this entertainers dream.

This lower level bar features cabinets from Shiloh Cabinetry on hickory in "Silas" with a "Graphite" glaze in their Lancaster door style. The reflective backsplash and pipe shelves bring character to the space. Builder: Insignia Homes; Architect: J. Visser Design; Interior Design: Cannarsa Structure & Design; Appliances: Bekins; Photography: Ashley Avila Photography

Cette photo montre un grand bar de salon linéaire tendance en bois foncé avec des tabourets, un évier encastré, un placard à porte shaker, un plan de travail en quartz modifié, une crédence grise, un sol en vinyl, un sol beige et un plan de travail gris.
Idées déco de bars de salon avec un évier encastré et un sol beige
1