Idées déco de bars de salon avec un évier encastré et un sol en calcaire
Trier par :
Budget
Trier par:Populaires du jour
21 - 40 sur 101 photos
1 sur 3
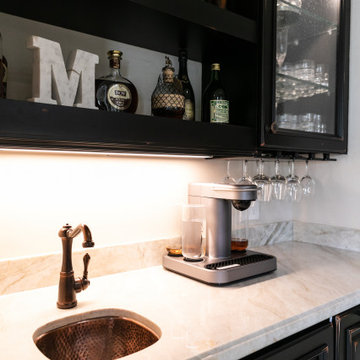
Idée de décoration pour un grand bar de salon avec évier méditerranéen en L avec un évier encastré, un placard avec porte à panneau surélevé, des portes de placard noires, un plan de travail en quartz, une crédence beige, une crédence en carrelage de pierre, un sol en calcaire, un sol beige et un plan de travail beige.
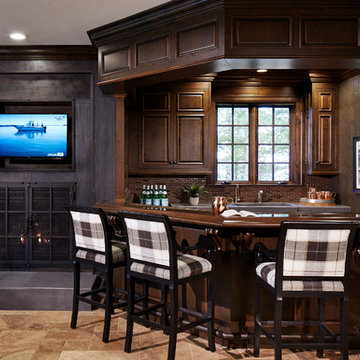
Martha O'Hara Interiors, Interior Design & Photo Styling | Corey Gaffer, Photography | Please Note: All “related,” “similar,” and “sponsored” products tagged or listed by Houzz are not actual products pictured. They have not been approved by Martha O’Hara Interiors nor any of the professionals credited. For information about our work, please contact design@oharainteriors.com.
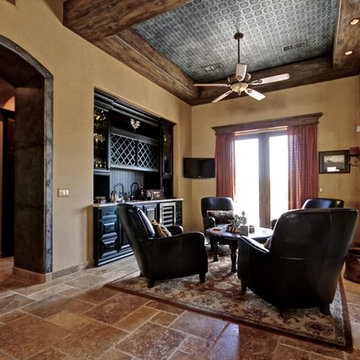
Cette photo montre un bar de salon avec évier linéaire chic de taille moyenne avec un évier encastré, des portes de placard noires, un plan de travail en granite et un sol en calcaire.
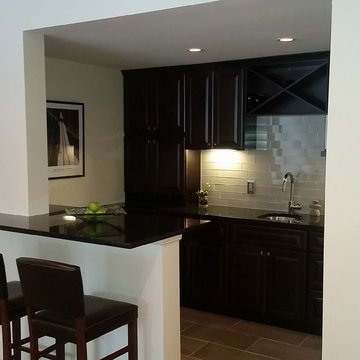
Bar area by downstairs living area.
Cette image montre un bar de salon linéaire minimaliste en bois foncé de taille moyenne avec des tabourets, un évier encastré, un placard avec porte à panneau surélevé, un plan de travail en surface solide, une crédence grise, une crédence en carreau de verre et un sol en calcaire.
Cette image montre un bar de salon linéaire minimaliste en bois foncé de taille moyenne avec des tabourets, un évier encastré, un placard avec porte à panneau surélevé, un plan de travail en surface solide, une crédence grise, une crédence en carreau de verre et un sol en calcaire.

Exemple d'un grand bar de salon avec évier linéaire nature avec un évier encastré, un placard avec porte à panneau encastré, des portes de placard blanches, un plan de travail en surface solide, une crédence blanche, un sol en calcaire, un sol gris et un plan de travail gris.
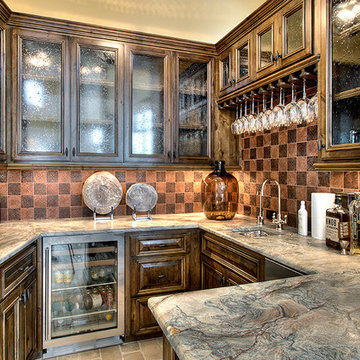
Wet Bar off Family Room
Cette photo montre un petit bar de salon avec évier méditerranéen en bois foncé et U avec un évier encastré, un placard à porte vitrée, un plan de travail en granite, une crédence marron et un sol en calcaire.
Cette photo montre un petit bar de salon avec évier méditerranéen en bois foncé et U avec un évier encastré, un placard à porte vitrée, un plan de travail en granite, une crédence marron et un sol en calcaire.
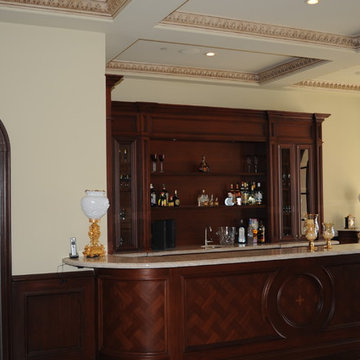
Cette photo montre un bar de salon linéaire en bois foncé de taille moyenne avec des tabourets, un évier encastré, un placard avec porte à panneau encastré, un plan de travail en calcaire, un sol en calcaire et un sol beige.
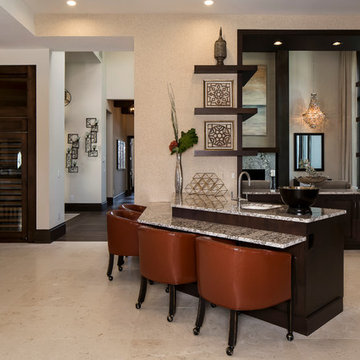
Exemple d'un bar de salon chic en L et bois foncé avec des tabourets, un évier encastré, un placard à porte shaker, un plan de travail en granite et un sol en calcaire.
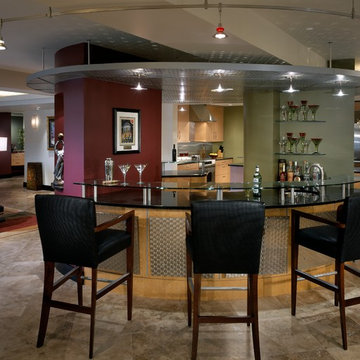
Massery Photography, Inc.
Cette photo montre un grand bar de salon éclectique en U avec un évier encastré, un plan de travail en verre, un sol en calcaire, des tabourets et un placard sans porte.
Cette photo montre un grand bar de salon éclectique en U avec un évier encastré, un plan de travail en verre, un sol en calcaire, des tabourets et un placard sans porte.
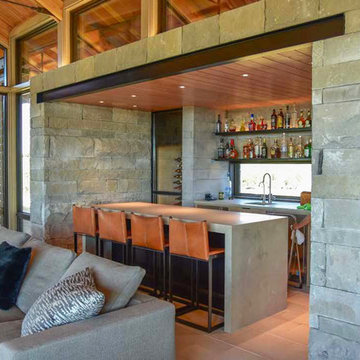
Project in collaboration with Lake Flato Architects - Project team: Ted Flato, Karla Greer & Mindy Gudzinski
Photo by Karla Greer
Réalisation d'un grand bar de salon parallèle design en bois foncé avec des tabourets, un évier encastré, un sol en calcaire, un sol beige, un placard sans porte et un plan de travail en béton.
Réalisation d'un grand bar de salon parallèle design en bois foncé avec des tabourets, un évier encastré, un sol en calcaire, un sol beige, un placard sans porte et un plan de travail en béton.
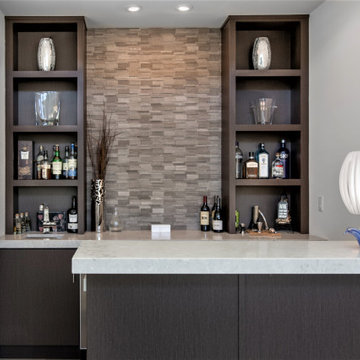
Modern wet bar featuring clean-lined slab doors and quartz counter tops to flow with the adjacent kitchen and stacked stone wall feature to flow with the adjacent living space.
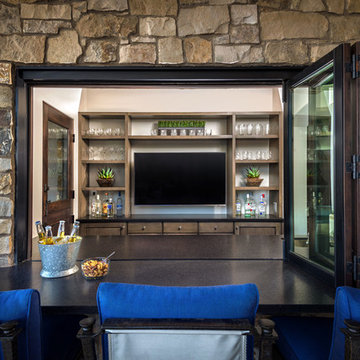
Inckx
Réalisation d'un grand bar de salon parallèle méditerranéen en bois foncé avec des tabourets, un évier encastré, un placard à porte shaker, un plan de travail en granite et un sol en calcaire.
Réalisation d'un grand bar de salon parallèle méditerranéen en bois foncé avec des tabourets, un évier encastré, un placard à porte shaker, un plan de travail en granite et un sol en calcaire.

You get a sneak peak of the bar as you descend the stairs, but entrance is through the display win-cabinet wall in the entertainment space. Split level bar elevated over the games room.
Antiqued/eglomise mirror backed with floating shelves and a fluted edge brass bar on a curve design with brass accents and hand-turned pendant lighting.
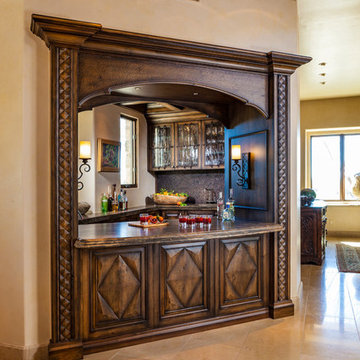
A unique home bar we designed in a triangular shape for maximum accessibility. With large pass-through windows and extravagant engravings, this is the ultimate home bar for large gatherings!
Designed by Design Directives, LLC., who are based in Scottsdale and serving throughout Phoenix, Paradise Valley, Cave Creek, Carefree, and Sedona.
For more about Design Directives, click here: https://susanherskerasid.com/
To learn more about this project, click here: https://susanherskerasid.com/urban-ranch/
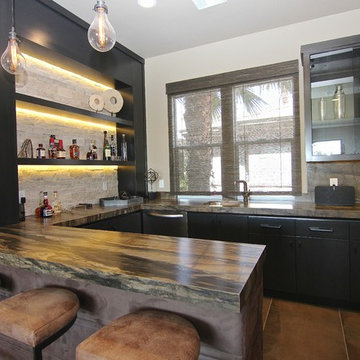
This 5687 sf home was a major renovation including significant modifications to exterior and interior structural components, walls and foundations. Included were the addition of several multi slide exterior doors, windows, new patio cover structure with master deck, climate controlled wine room, master bath steam shower, 4 new gas fireplace appliances and the center piece- a cantilever structural steel staircase with custom wood handrail and treads.
A complete demo down to drywall of all areas was performed excluding only the secondary baths, game room and laundry room where only the existing cabinets were kept and refinished. Some of the interior structural and partition walls were removed. All flooring, counter tops, shower walls, shower pans and tubs were removed and replaced.
New cabinets in kitchen and main bar by Mid Continent. All other cabinetry was custom fabricated and some existing cabinets refinished. Counter tops consist of Quartz, granite and marble. Flooring is porcelain tile and marble throughout. Wall surfaces are porcelain tile, natural stacked stone and custom wood throughout. All drywall surfaces are floated to smooth wall finish. Many electrical upgrades including LED recessed can lighting, LED strip lighting under cabinets and ceiling tray lighting throughout.
The front and rear yard was completely re landscaped including 2 gas fire features in the rear and a built in BBQ. The pool tile and plaster was refinished including all new concrete decking.
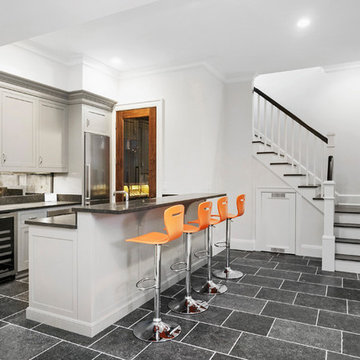
All Interior selections/finishes by Monique Varsames
Furniture staged by Stage to Show
Photos by Frank Ambrosiono
Cette photo montre un très grand bar de salon parallèle chic avec des tabourets, un évier encastré, un placard à porte shaker, des portes de placard grises, un plan de travail en calcaire, une crédence multicolore et un sol en calcaire.
Cette photo montre un très grand bar de salon parallèle chic avec des tabourets, un évier encastré, un placard à porte shaker, des portes de placard grises, un plan de travail en calcaire, une crédence multicolore et un sol en calcaire.
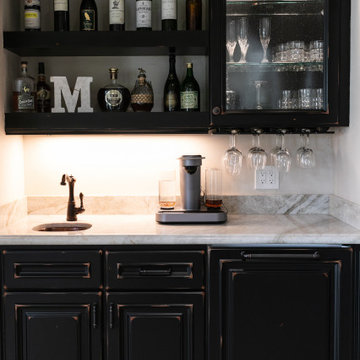
Réalisation d'un grand bar de salon avec évier méditerranéen en L avec un évier encastré, un placard avec porte à panneau surélevé, des portes de placard noires, un plan de travail en quartz, une crédence beige, une crédence en carrelage de pierre, un sol en calcaire, un sol beige et un plan de travail beige.
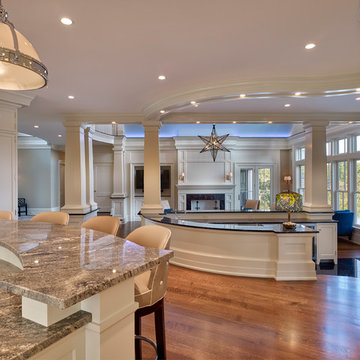
Don Pearse Photographers
Inspiration pour un bar de salon traditionnel en U de taille moyenne avec des tabourets, un évier encastré, un placard avec porte à panneau encastré, des portes de placard blanches, un plan de travail en granite, une crédence blanche, un sol en calcaire, un sol noir et plan de travail noir.
Inspiration pour un bar de salon traditionnel en U de taille moyenne avec des tabourets, un évier encastré, un placard avec porte à panneau encastré, des portes de placard blanches, un plan de travail en granite, une crédence blanche, un sol en calcaire, un sol noir et plan de travail noir.
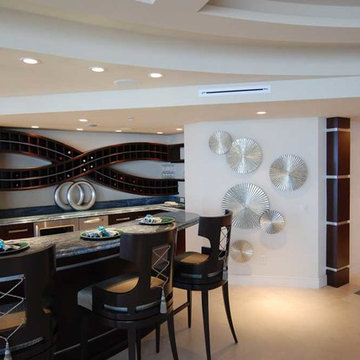
Cette image montre un grand bar de salon traditionnel en L et bois foncé avec des tabourets, un évier encastré, un placard à porte plane, un plan de travail en granite et un sol en calcaire.
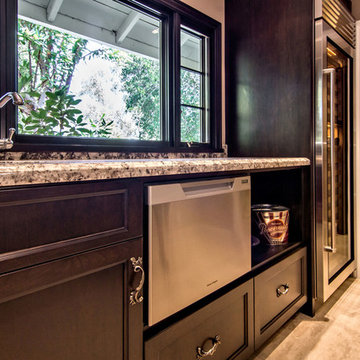
Fisher Paykel Drawer Dishwasher in home bar of custom wine room with our exclusive custom cabinetry made of cherry wood with a dark stain, Baumaniere limestone flooring, Marvin window, drawer dishwasher by Fisher Paykel,
wine cooler by Sub-Zero and wine storage cooled with WhisperKool wine cooling system.
Idées déco de bars de salon avec un évier encastré et un sol en calcaire
2