Idées déco de bars de salon avec un évier encastré et une crédence bleue
Trier par :
Budget
Trier par:Populaires du jour
81 - 100 sur 346 photos
1 sur 3
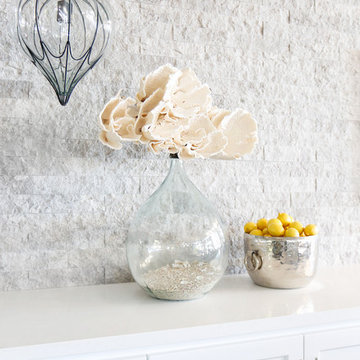
AFTER: BAR | Renovations + Design by Blackband Design | Photography by Tessa Neustadt
Idées déco pour un grand bar de salon parallèle bord de mer avec des tabourets, un évier encastré, des portes de placard blanches, un plan de travail en verre, une crédence bleue, une crédence en carrelage de pierre, parquet foncé et un placard avec porte à panneau encastré.
Idées déco pour un grand bar de salon parallèle bord de mer avec des tabourets, un évier encastré, des portes de placard blanches, un plan de travail en verre, une crédence bleue, une crédence en carrelage de pierre, parquet foncé et un placard avec porte à panneau encastré.
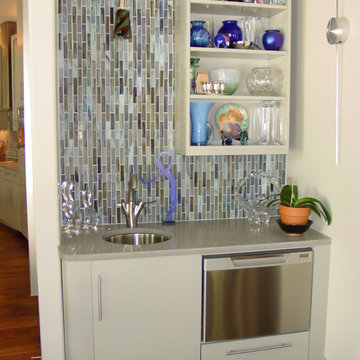
Aménagement d'un petit bar de salon avec évier linéaire moderne avec un placard à porte plane, un plan de travail en granite, une crédence bleue, une crédence en carreau briquette, parquet foncé, un évier encastré et des portes de placard grises.
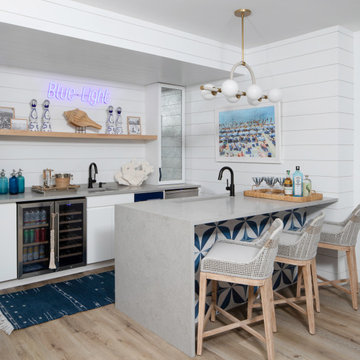
Bar area with built-in appliances, beverage center, refrigerator and freezer drawers, two sinks with touch-activated pull faucets, one of which is a long wine cooler, dishwasher and microwave.
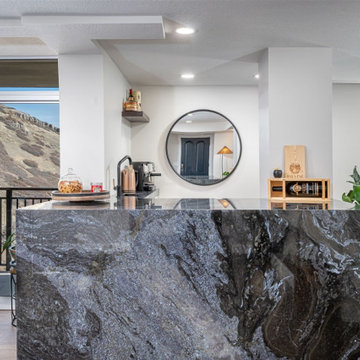
A modern update to this condo built in 1966 with a gorgeous view of Emigration Canyon in Salt Lake City.
Concrete structural columns and walls were an obstacle to incorporate into the design.
White conversion varnish finish on maple raised panel doors. Counter top is Brass Blue granite with mitered edge and large waterfall end.
Walnut floating shelf.
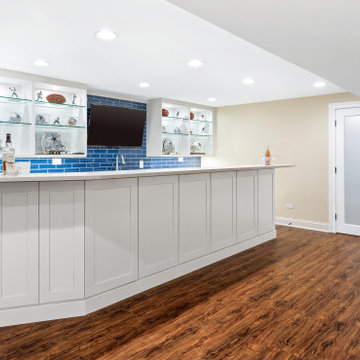
A wet bar, gym, theater, and a full luxury bathroom — this Barrington, IL basement adds great utility and value to the home.
Project designed by Skokie renovation firm, Chi Renovation & Design - general contractors, kitchen and bath remodelers, and design & build company. They serve the Chicago area, and its surrounding suburbs, with an emphasis on the North Side and North Shore. You'll find their work from the Loop through Lincoln Park, Skokie, Evanston, Wilmette, and all the way up to Lake Forest.
For more about Chi Renovation & Design, click here: https://www.chirenovation.com/
To learn more about this project, click here: https://www.chirenovation.com/galleries/basement-renovations-living-attics/#barrington-basement-remodel-bar-theater-gym
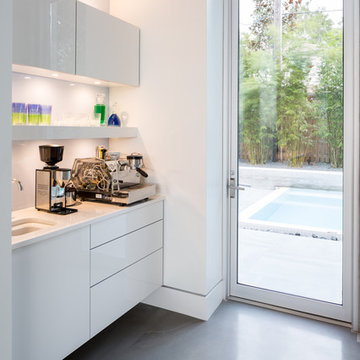
Ryan Begley Photography
Idée de décoration pour un bar de salon avec évier linéaire minimaliste de taille moyenne avec un évier encastré, un placard à porte plane, des portes de placard blanches, un plan de travail en quartz modifié, une crédence bleue, une crédence en feuille de verre et sol en béton ciré.
Idée de décoration pour un bar de salon avec évier linéaire minimaliste de taille moyenne avec un évier encastré, un placard à porte plane, des portes de placard blanches, un plan de travail en quartz modifié, une crédence bleue, une crédence en feuille de verre et sol en béton ciré.
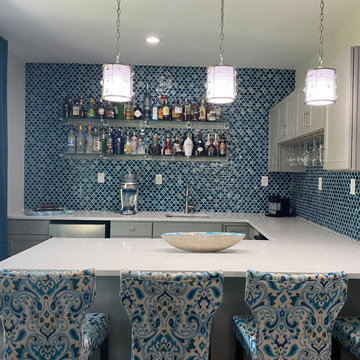
Set the scene for an intimate get-together or a relaxing evening at home with
this dazzling custom built home bar. This modern and wonderfully luxe bar
area features ocean blue glass mosaic tile backsplash. The expansive island
allows for gatherings while the eye catching blue Ikat upholstered chairs provide
comfortable seating. Transitional crystal pendants keep this space light and bright.
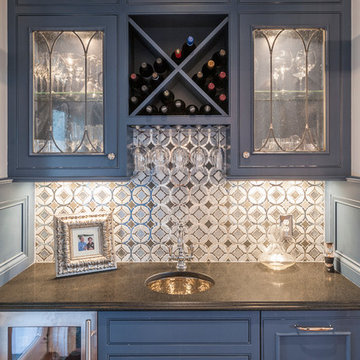
"Just Enough" Bar Area between Kitchen and Dining Rm
Cette image montre un petit bar de salon avec évier parallèle traditionnel avec un placard à porte affleurante, des portes de placard bleues, un plan de travail en granite, une crédence bleue, une crédence en mosaïque et un évier encastré.
Cette image montre un petit bar de salon avec évier parallèle traditionnel avec un placard à porte affleurante, des portes de placard bleues, un plan de travail en granite, une crédence bleue, une crédence en mosaïque et un évier encastré.
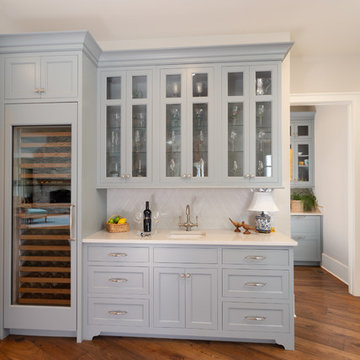
Adjacent to the kitchen is the wine cooler and bar with cabinetry flowing into the pantry area.
Photo by Jason Brooks - cameraeyephoto.com
Réalisation d'un bar de salon avec évier linéaire tradition de taille moyenne avec un évier encastré, un placard avec porte à panneau encastré, des portes de placard bleues, un plan de travail en quartz modifié, une crédence bleue, une crédence en céramique, parquet foncé, un sol marron et un plan de travail blanc.
Réalisation d'un bar de salon avec évier linéaire tradition de taille moyenne avec un évier encastré, un placard avec porte à panneau encastré, des portes de placard bleues, un plan de travail en quartz modifié, une crédence bleue, une crédence en céramique, parquet foncé, un sol marron et un plan de travail blanc.
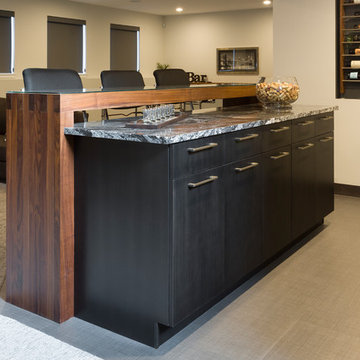
Inspiration pour un bar de salon linéaire design de taille moyenne avec des tabourets, un évier encastré, un placard à porte plane, un plan de travail en verre, une crédence bleue, une crédence en carreau de verre, parquet foncé, un sol marron et plan de travail noir.
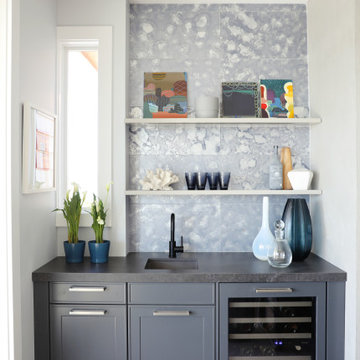
Exemple d'un grand bar de salon avec évier linéaire chic avec un évier encastré, un placard à porte shaker, des portes de placard grises, une crédence bleue, une crédence en carreau de porcelaine, un sol gris et un plan de travail gris.

When planning this custom residence, the owners had a clear vision – to create an inviting home for their family, with plenty of opportunities to entertain, play, and relax and unwind. They asked for an interior that was approachable and rugged, with an aesthetic that would stand the test of time. Amy Carman Design was tasked with designing all of the millwork, custom cabinetry and interior architecture throughout, including a private theater, lower level bar, game room and a sport court. A materials palette of reclaimed barn wood, gray-washed oak, natural stone, black windows, handmade and vintage-inspired tile, and a mix of white and stained woodwork help set the stage for the furnishings. This down-to-earth vibe carries through to every piece of furniture, artwork, light fixture and textile in the home, creating an overall sense of warmth and authenticity.
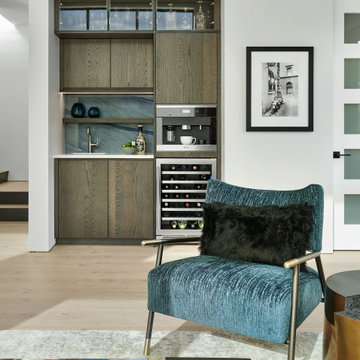
Inspiration pour un petit bar de salon avec évier linéaire design en bois foncé avec un évier encastré, un placard à porte plane, une crédence bleue, parquet clair et un plan de travail blanc.
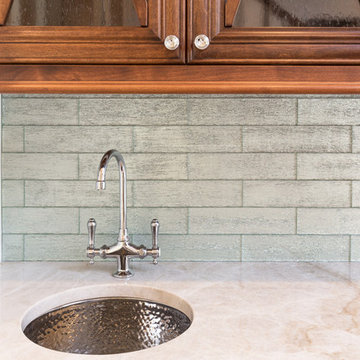
Wet bar
Idées déco pour un bar de salon avec évier parallèle campagne en bois brun de taille moyenne avec un évier encastré, un placard à porte vitrée, un plan de travail en quartz, une crédence bleue, une crédence en carreau de verre et parquet clair.
Idées déco pour un bar de salon avec évier parallèle campagne en bois brun de taille moyenne avec un évier encastré, un placard à porte vitrée, un plan de travail en quartz, une crédence bleue, une crédence en carreau de verre et parquet clair.
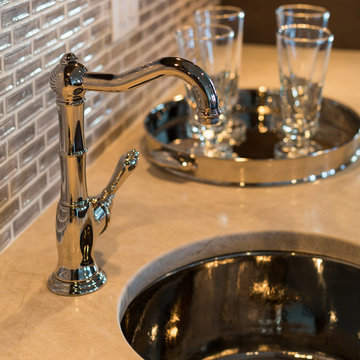
Geneva Cabinet Company, LLC., Beverage Bar and Butlers Pantry with Wood-Mode Fine Custom Cabinetry with recessed Georgetown style door in Vintage Navy finish. Display glass door cabinets are polished aluminum for a chrome look with storage of glass ware, coffee bar with deep drawers and shimmer blue mosaic backsplash.
Victoria McHugh Photography

Lowell Custom Homes, Lake Geneva, WI.,
Home Coffee and Beverage Bar, open shelving, game table, open shelving, lighting, glass door refrigerator,
Cette image montre un grand bar de salon avec évier linéaire traditionnel avec un évier encastré, un placard sans porte, des portes de placard grises, un plan de travail en quartz modifié, une crédence bleue, une crédence en céramique, un sol gris et un sol en vinyl.
Cette image montre un grand bar de salon avec évier linéaire traditionnel avec un évier encastré, un placard sans porte, des portes de placard grises, un plan de travail en quartz modifié, une crédence bleue, une crédence en céramique, un sol gris et un sol en vinyl.

Northern Michigan summers are best spent on the water. The family can now soak up the best time of the year in their wholly remodeled home on the shore of Lake Charlevoix.
This beachfront infinity retreat offers unobstructed waterfront views from the living room thanks to a luxurious nano door. The wall of glass panes opens end to end to expose the glistening lake and an entrance to the porch. There, you are greeted by a stunning infinity edge pool, an outdoor kitchen, and award-winning landscaping completed by Drost Landscape.
Inside, the home showcases Birchwood craftsmanship throughout. Our family of skilled carpenters built custom tongue and groove siding to adorn the walls. The one of a kind details don’t stop there. The basement displays a nine-foot fireplace designed and built specifically for the home to keep the family warm on chilly Northern Michigan evenings. They can curl up in front of the fire with a warm beverage from their wet bar. The bar features a jaw-dropping blue and tan marble countertop and backsplash. / Photo credit: Phoenix Photographic
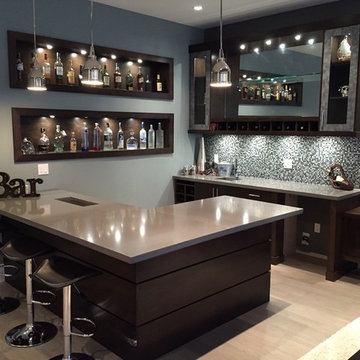
Idée de décoration pour un grand bar de salon design en U et bois foncé avec des tabourets, un évier encastré, un plan de travail en surface solide, une crédence bleue, une crédence en mosaïque et parquet clair.
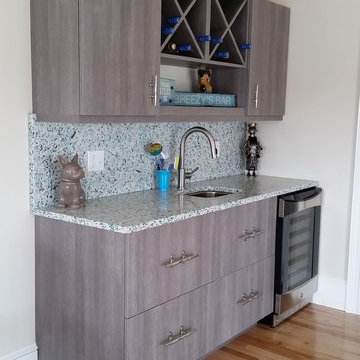
Upstairs living room wet bar with gray cabinetry and built-in wine fridge; recycled glass countertop and backsplash
Idée de décoration pour un bar de salon avec évier linéaire marin de taille moyenne avec un évier encastré, un placard à porte plane, des portes de placard grises, un plan de travail en verre recyclé, une crédence bleue et parquet clair.
Idée de décoration pour un bar de salon avec évier linéaire marin de taille moyenne avec un évier encastré, un placard à porte plane, des portes de placard grises, un plan de travail en verre recyclé, une crédence bleue et parquet clair.
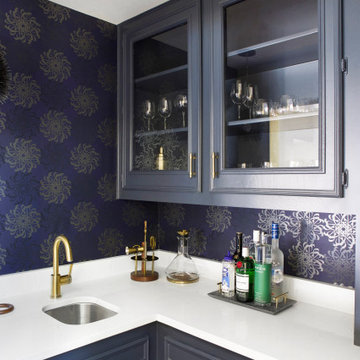
Aménagement d'un bar de salon avec évier éclectique en U de taille moyenne avec un évier encastré, des portes de placard bleues, un plan de travail en quartz modifié, une crédence bleue et un plan de travail blanc.
Idées déco de bars de salon avec un évier encastré et une crédence bleue
5