Idées déco de bars de salon avec un évier encastré et une crédence en brique
Trier par :
Budget
Trier par:Populaires du jour
101 - 120 sur 361 photos
1 sur 3
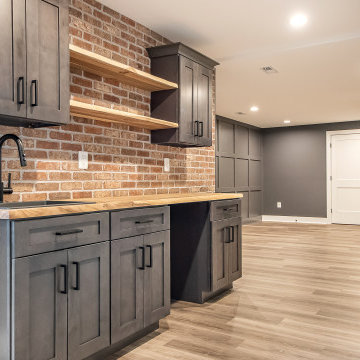
Dark gray wetbar gets a modern/industrial look with the exposed brick wall
Inspiration pour un bar de salon avec évier linéaire traditionnel de taille moyenne avec un évier encastré, un placard à porte shaker, des portes de placard grises, un plan de travail en bois, une crédence rouge, une crédence en brique, un sol en vinyl, un sol marron et un plan de travail marron.
Inspiration pour un bar de salon avec évier linéaire traditionnel de taille moyenne avec un évier encastré, un placard à porte shaker, des portes de placard grises, un plan de travail en bois, une crédence rouge, une crédence en brique, un sol en vinyl, un sol marron et un plan de travail marron.
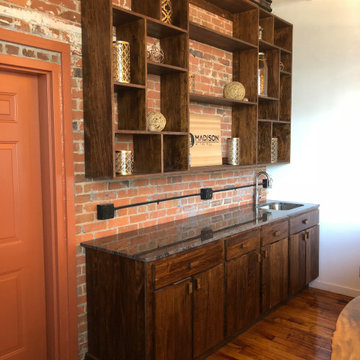
Cette photo montre un bar de salon parallèle montagne en bois brun avec un évier encastré, un placard à porte plane, une crédence en brique et un plan de travail gris.
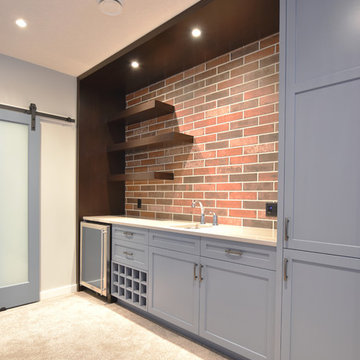
Idées déco pour un bar de salon avec évier linéaire contemporain de taille moyenne avec moquette, un évier encastré, un placard à porte shaker, des portes de placard bleues, un plan de travail en quartz modifié, une crédence en brique et un sol beige.
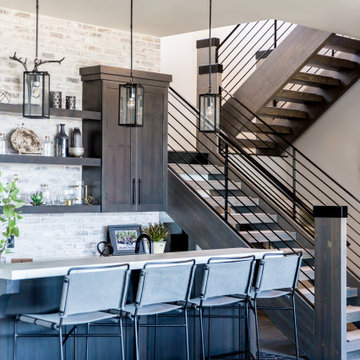
Elegant, modern mountain home bar was designed with metal pendants and details, with floating shelves and and a herringbone floor.
Inspiration pour un grand bar de salon chalet en bois foncé avec des tabourets, un évier encastré, une crédence en brique et un sol bleu.
Inspiration pour un grand bar de salon chalet en bois foncé avec des tabourets, un évier encastré, une crédence en brique et un sol bleu.
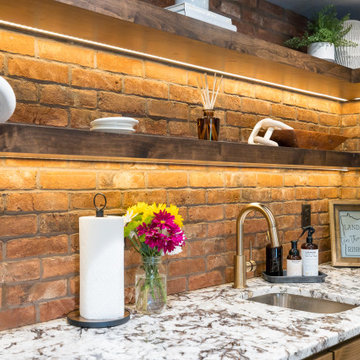
When our long-time VIP clients let us know they were ready to finish the basement that was a part of our original addition we were jazzed and for a few reasons.
One, they have complete trust in us and never shy away from any of our crazy ideas, and two they wanted the space to feel like local restaurant Brick & Bourbon with moody vibes, lots of wooden accents, and statement lighting.
They had a couple more requests, which we implemented such as a movie theater room with theater seating, completely tiled guest bathroom that could be "hosed down if necessary," ceiling features, drink rails, unexpected storage door, and wet bar that really is more of a kitchenette.
So, not a small list to tackle.
Alongside Tschida Construction we made all these things happen.
Photographer- Chris Holden Photos
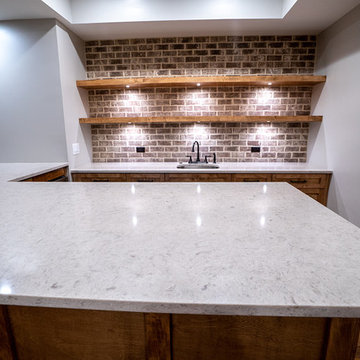
Idées déco pour un bar de salon contemporain en L et bois brun de taille moyenne avec des tabourets, un évier encastré, un placard à porte shaker, un plan de travail en quartz modifié, une crédence marron, une crédence en brique, un sol en bois brun, un sol marron et un plan de travail beige.
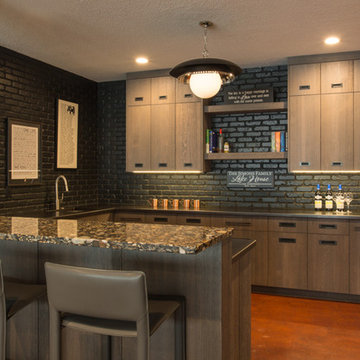
The lower level contains the couple's wine cellar, as well as a fully equipped bar where they can savor wine tastings, cocktail parties and delicious meals while enjoying quality time with family and friends. The existing concrete floors were sprayed a rust color adored by the Lady of the House, and served as the color inspiration for the rust/orange swivel chairs in the TV viewing area. Two dramatic floor lamps flank a console table and divide the TV viewing zone from the nearby pool table. I can't wait to see my client again soon, not only to put the finishing touches on their home's transformation, but to break bread and share a cocktail, as we have become close during the past 21 months with our many flights to and from Chicago to Minneapolis.
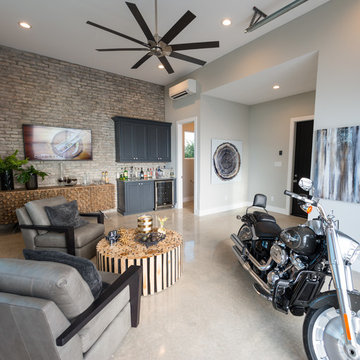
Exemple d'un bar de salon avec évier linéaire avec un évier encastré, un placard avec porte à panneau encastré, des portes de placard grises, un plan de travail en surface solide, une crédence marron, une crédence en brique, sol en béton ciré, un sol beige et un plan de travail gris.
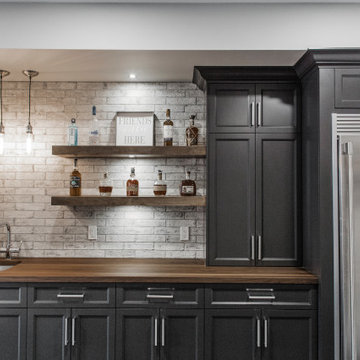
Inspiration pour un bar de salon avec évier linéaire traditionnel de taille moyenne avec un évier encastré, un placard à porte shaker, des portes de placard noires, un plan de travail en bois, une crédence multicolore, une crédence en brique et un plan de travail marron.
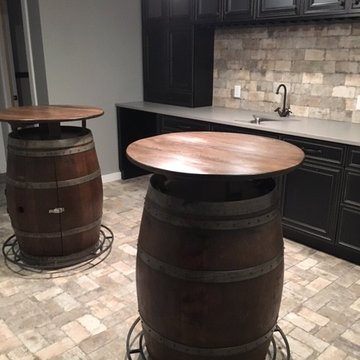
Réalisation d'un bar de salon avec évier linéaire tradition de taille moyenne avec un évier encastré, un placard à porte affleurante, des portes de placard noires, un plan de travail en quartz modifié, une crédence beige, une crédence en brique, un sol en brique et un sol beige.
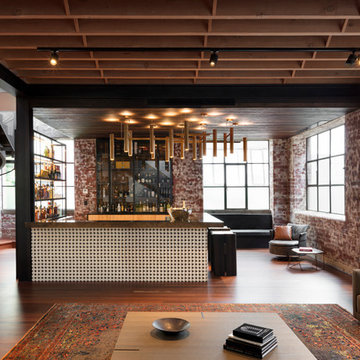
Dianna Snape
Idée de décoration pour un bar de salon urbain en U et bois clair de taille moyenne avec des tabourets, un évier encastré, un placard à porte vitrée, un plan de travail en onyx, une crédence en brique, un sol en bois brun, un sol marron et un plan de travail marron.
Idée de décoration pour un bar de salon urbain en U et bois clair de taille moyenne avec des tabourets, un évier encastré, un placard à porte vitrée, un plan de travail en onyx, une crédence en brique, un sol en bois brun, un sol marron et un plan de travail marron.
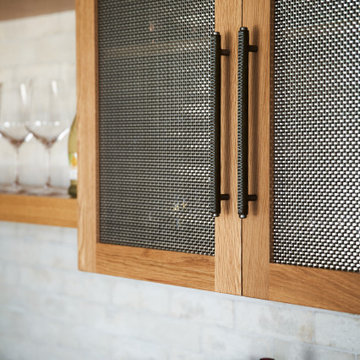
Homeowner wanted a modern wet bar with hints of rusticity. These custom cabinets have metal mesh inserts in upper cabinets and painted brick backsplash. The wine storage area is recessed into the wall to allow more open floor space
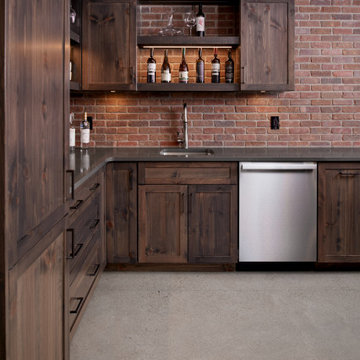
Aménagement d'un bar de salon montagne en L et bois foncé avec des tabourets, un évier encastré, un placard à porte shaker, un plan de travail en quartz, une crédence rouge, une crédence en brique, sol en béton ciré, un sol gris et un plan de travail gris.

This 2-story home with first-floor owner’s suite includes a 3-car garage and an inviting front porch. A dramatic 2-story ceiling welcomes you into the foyer where hardwood flooring extends throughout the main living areas of the home including the dining room, great room, kitchen, and breakfast area. The foyer is flanked by the study to the right and the formal dining room with stylish coffered ceiling and craftsman style wainscoting to the left. The spacious great room with 2-story ceiling includes a cozy gas fireplace with custom tile surround. Adjacent to the great room is the kitchen and breakfast area. The kitchen is well-appointed with Cambria quartz countertops with tile backsplash, attractive cabinetry and a large pantry. The sunny breakfast area provides access to the patio and backyard. The owner’s suite with includes a private bathroom with 6’ tile shower with a fiberglass base, free standing tub, and an expansive closet. The 2nd floor includes a loft, 2 additional bedrooms and 2 full bathrooms.
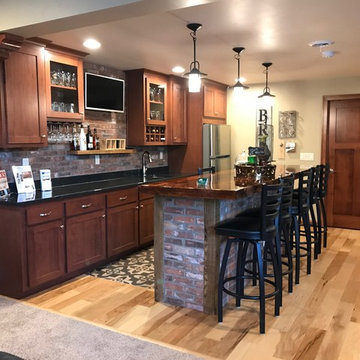
Idées déco pour un bar de salon parallèle classique en bois brun de taille moyenne avec des tabourets, un évier encastré, un placard à porte shaker, un plan de travail en quartz modifié, une crédence rouge, une crédence en brique, parquet clair, un sol beige et plan de travail noir.
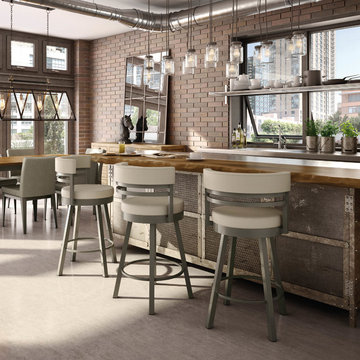
This is an inspiring urban metro design by Amisco. It really gives that comfortable feeling; like you could see yourself there, waking up to a morning coffee, while cranking open a window and hearing the faint sound of morning traffic. Everything from the Ronny stools to the solid wood slab counter top to the mason jar light fixture creates a very trendy style.
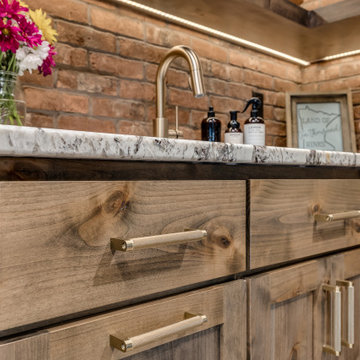
When our long-time VIP clients let us know they were ready to finish the basement that was a part of our original addition we were jazzed and for a few reasons.
One, they have complete trust in us and never shy away from any of our crazy ideas, and two they wanted the space to feel like local restaurant Brick & Bourbon with moody vibes, lots of wooden accents, and statement lighting.
They had a couple more requests, which we implemented such as a movie theater room with theater seating, completely tiled guest bathroom that could be "hosed down if necessary," ceiling features, drink rails, unexpected storage door, and wet bar that really is more of a kitchenette.
So, not a small list to tackle.
Alongside Tschida Construction we made all these things happen.
Photographer- Chris Holden Photos
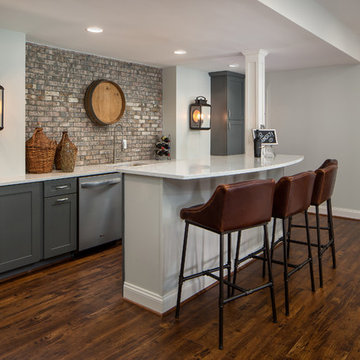
Réalisation d'un bar de salon tradition avec des tabourets, un évier encastré, un placard à porte shaker, des portes de placard grises, une crédence en brique, un sol marron, un plan de travail blanc et sol en stratifié.
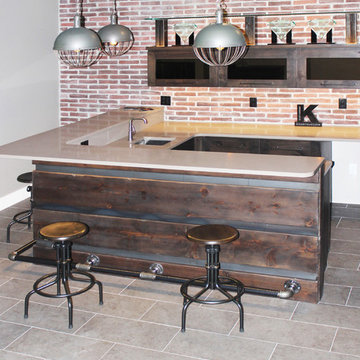
Inspiration pour un bar de salon urbain en U et bois foncé de taille moyenne avec des tabourets, un évier encastré, un placard à porte plane, un plan de travail en quartz, une crédence rouge, une crédence en brique, un sol en carrelage de céramique, un sol gris et un plan de travail beige.
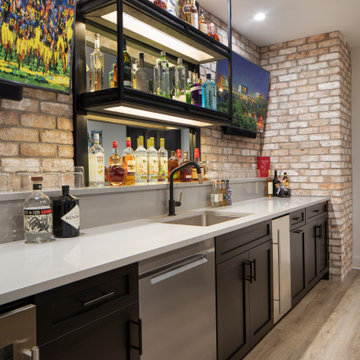
Aménagement d'un grand bar de salon parallèle moderne en bois foncé avec un évier encastré, un placard à porte plane, un plan de travail en quartz modifié, une crédence multicolore, une crédence en brique, un sol en vinyl, un sol beige et un plan de travail gris.
Idées déco de bars de salon avec un évier encastré et une crédence en brique
6