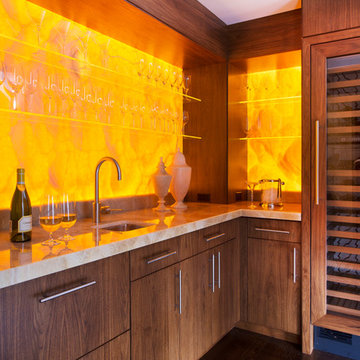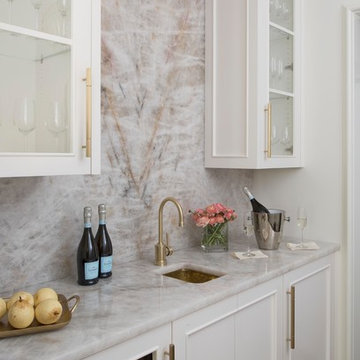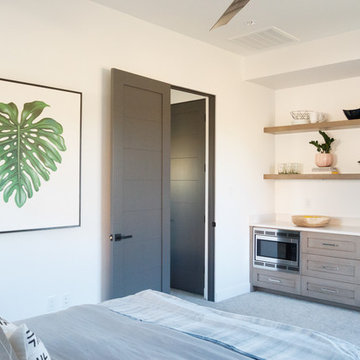Idées déco de bars de salon avec un évier encastré et une crédence en dalle de pierre
Trier par :
Budget
Trier par:Populaires du jour
1 - 20 sur 850 photos
1 sur 3

Despite the rustic look, the custom glass and cabinets made the room look modern and clean. I enjoy the balance of the two design elements.
Cette photo montre un petit bar de salon avec évier montagne en bois clair avec un évier encastré, un placard à porte vitrée, un plan de travail en bois, une crédence grise, une crédence en dalle de pierre, parquet foncé et un sol marron.
Cette photo montre un petit bar de salon avec évier montagne en bois clair avec un évier encastré, un placard à porte vitrée, un plan de travail en bois, une crédence grise, une crédence en dalle de pierre, parquet foncé et un sol marron.

Large game room with mesquite bar top, swivel bar stools, quad TV, custom cabinets hand carved with bronze insets, game table, custom carpet, lighted liquor display, venetian plaster walls, custom furniture.
Project designed by Susie Hersker’s Scottsdale interior design firm Design Directives. Design Directives is active in Phoenix, Paradise Valley, Cave Creek, Carefree, Sedona, and beyond.
For more about Design Directives, click here: https://susanherskerasid.com/

The butler's pantry is lined in deep blue cabinets with intricate details on the glass doors. The ceiling is also lined in wood panels to make the space and enclosed jewel. Interior Design by Ashley Whitakker.

Cette image montre un bar de salon parallèle traditionnel en bois foncé de taille moyenne avec des tabourets, un évier encastré, un placard à porte vitrée, un plan de travail en granite, une crédence multicolore, une crédence en dalle de pierre et un sol en carrelage de porcelaine.

Cette image montre un bar de salon avec évier linéaire traditionnel en bois brun avec un évier encastré, un placard à porte plane, un plan de travail en quartz, une crédence blanche, une crédence en dalle de pierre et un plan de travail blanc.

Idées déco pour un bar de salon avec évier moderne en U et bois foncé de taille moyenne avec un évier encastré, un placard à porte vitrée, un plan de travail en quartz modifié, une crédence multicolore, une crédence en dalle de pierre et un plan de travail gris.

Aménagement d'un grand bar de salon contemporain en L avec des tabourets, un évier encastré, un plan de travail en granite, une crédence multicolore, une crédence en dalle de pierre, un sol en bois brun, un sol marron et un plan de travail multicolore.

Eric Hausman
Idée de décoration pour un bar de salon avec évier design en L de taille moyenne avec un placard à porte plane, des portes de placard grises, une crédence blanche, une crédence en dalle de pierre, un évier encastré, parquet foncé, un sol marron et un plan de travail blanc.
Idée de décoration pour un bar de salon avec évier design en L de taille moyenne avec un placard à porte plane, des portes de placard grises, une crédence blanche, une crédence en dalle de pierre, un évier encastré, parquet foncé, un sol marron et un plan de travail blanc.

When United Marble Fabricators was hired by builders Adams & Beasley Associates to furnish, fabricate, and install all of the stone and tile in this unique two-story penthouse within the Four Seasons in Boston’s Back
Bay, the immediate focus of nearly all parties involved was more on the stunning views of Boston Common than of the stone and tile surfaces that would eventually adorn the kitchen and bathrooms. That entire focus,
however, would quickly shift to the meticulously designed first floor wet bar nestled into the corner of the two-story living room.
Lewis Interiors and Adams & Beasley Associates designed a wet bar that would attract attention, specifying ¾ inch Honey Onyx for the bar countertop and full-height backsplash. LED panels would be installed
behind the backsplash to illuminate the entire surface without creating
any “hot spots” traditionally associated with backlighting of natural stone.
As the design process evolved, it was decided that the originally specified
glass shelves with wood nosing would be replaced with PPG Starphire
ultra-clear glass that was to be rabbeted into the ¾ inch onyx backsplash
so that the floating shelves would appear to be glowing as they floated,
uninterrupted by moldings of any other materials.
The team first crafted and installed the backsplash, which was fabricated
from shop drawings, delivered to the 15th floor by elevator, and installed
prior to any base cabinetry. The countertops were fabricated with a 2 inch
mitered edge with an eased edge profile, and a 4 inch backsplash was
installed to meet the illuminated full-height backsplash.
The spirit of collaboration was alive and well on this project as the skilled
fabricators and installers of both stone and millwork worked interdependently
with the singular goal of a striking wet bar that would captivate any and
all guests of this stunning penthouse unit and rival the sweeping views of
Boston Common

Cette image montre un petit bar de salon avec évier linéaire design avec un évier encastré, un placard à porte plane, des portes de placard grises, un plan de travail en quartz modifié, une crédence blanche, une crédence en dalle de pierre et parquet foncé.

Atlanta Homes & Lifestyles Home for the Holidays Designer Showhouse. Lumix quartzite from Levantina USA Atlanta Stone Center. Fabrication- Atlanta Kitchen, Inc. Construction Resources LLC. Cabinetry- Kingdom Woodworks. Styling: Thea Beasley. Photographer: Galina Juliana.

The small, yet statement-making bar is located in a great area: between the living room and around the corner from the kitchen. This way, you won't miss a segment of your favorite TV show or sports team playing. The large drawers keep cups and utensils out of site until they're ready to use. The open shelving can display more interesting accessories or your favorite drinks. And the small sink ensures your dishes are clean and ready for the next get-together.

Exemple d'un grand bar de salon industriel en L avec un évier encastré, un placard à porte shaker, des portes de placard noires, un plan de travail en granite, une crédence en dalle de pierre, sol en stratifié, un sol marron et plan de travail noir.

Cette photo montre un petit bar de salon avec évier linéaire chic avec un évier encastré, un placard à porte vitrée, des portes de placard blanches, un plan de travail en surface solide, une crédence blanche, une crédence en dalle de pierre, parquet foncé et un sol marron.

Kitchenette
Inspiration pour un petit bar de salon avec évier linéaire craftsman en bois clair avec un évier encastré, un placard à porte shaker, un plan de travail en stéatite, une crédence noire, une crédence en dalle de pierre, parquet clair, un sol beige et plan de travail noir.
Inspiration pour un petit bar de salon avec évier linéaire craftsman en bois clair avec un évier encastré, un placard à porte shaker, un plan de travail en stéatite, une crédence noire, une crédence en dalle de pierre, parquet clair, un sol beige et plan de travail noir.

Exemple d'un grand bar de salon chic en U avec parquet foncé, un sol marron, des tabourets, un évier encastré, un placard à porte vitrée, des portes de placard noires, plan de travail en marbre, une crédence noire, une crédence en dalle de pierre et plan de travail noir.

Dovetail drawers - cerused white oak - liquor storage in the pull out drawers of the minibar
Cette image montre un bar de salon avec évier linéaire traditionnel en bois clair de taille moyenne avec un évier encastré, un placard à porte shaker, une crédence grise, une crédence en dalle de pierre, un sol en bois brun, un sol marron et un plan de travail gris.
Cette image montre un bar de salon avec évier linéaire traditionnel en bois clair de taille moyenne avec un évier encastré, un placard à porte shaker, une crédence grise, une crédence en dalle de pierre, un sol en bois brun, un sol marron et un plan de travail gris.

Exemple d'un petit bar de salon avec évier parallèle moderne en bois clair avec un évier encastré, un placard à porte shaker, un plan de travail en quartz modifié, une crédence blanche, une crédence en dalle de pierre et un plan de travail blanc.

Lodges at Deer Valley is a classic statement in rustic elegance and warm hospitality. Conveniently located less than half a mile from the base of Deer Valley Resort. Lockout kitchenette.

Inspiration pour un grand bar de salon avec évier parallèle vintage en bois foncé avec un évier encastré, un plan de travail en stéatite, une crédence grise, une crédence en dalle de pierre, un sol en calcaire et un sol gris.
Idées déco de bars de salon avec un évier encastré et une crédence en dalle de pierre
1