Idées déco de bars de salon avec un évier intégré et des portes de placard noires
Trier par :
Budget
Trier par:Populaires du jour
41 - 60 sur 63 photos
1 sur 3
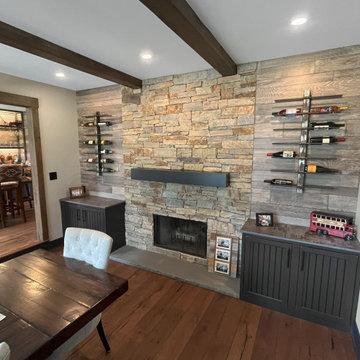
Stunning Rustic Bar and Dining Room in Pennington, NJ. Our clients vision for a rustic pub came to life! The fireplace was refaced with Dorchester Ledge stone and completed with a bluestone hearth. Dekton Trilium was used for countertops and bar top, which compliment the black distressed inset cabinetry and custom built wood plank bar. Reclaimed rustic wood beams were installed in the dining room and used for the mantle. The rustic pub aesthetic continues with sliding barn doors, matte black hardware and fixtures, and cast iron sink. Custom made industrial steel bar shelves and wine racks stand out against wood plank walls. Wide plank rustic style engineered hardwood and dark trim throughout space ties everything together!
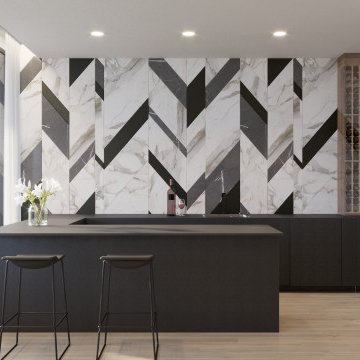
AC Spatial Design’s vision was fully aligned with the client’s requirements and needs to live in a house with a timeless and essential aesthetic.
Aménagement d'un grand bar de salon avec évier linéaire contemporain avec parquet clair, un sol beige, un évier intégré, un placard à porte plane, des portes de placard noires, un plan de travail en surface solide, une crédence blanche, une crédence en dalle de pierre et plan de travail noir.
Aménagement d'un grand bar de salon avec évier linéaire contemporain avec parquet clair, un sol beige, un évier intégré, un placard à porte plane, des portes de placard noires, un plan de travail en surface solide, une crédence blanche, une crédence en dalle de pierre et plan de travail noir.
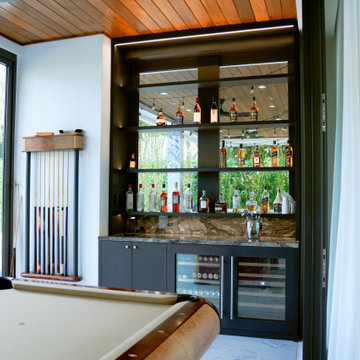
It fits perfectly in a discreet space, but at the same time it stands out for its Ebony veneer finish together with the countertop in dark tones. Some shelves and lighting are the perfect complement to increase the functionality of this piece.
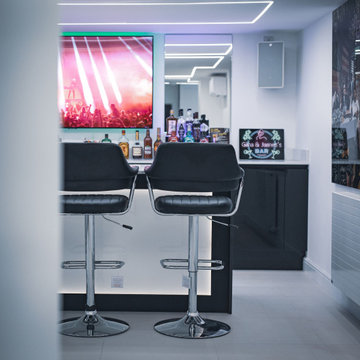
Almost everything in this kitchen has a sparkle! The Chrome bar seats sparkle, the gloss doors shine and the mirrors reflect!
Inspiration pour un bar de salon avec évier linéaire design de taille moyenne avec un évier intégré, un placard à porte plane, des portes de placard noires, un plan de travail en quartz, un sol en carrelage de céramique, un sol blanc et un plan de travail blanc.
Inspiration pour un bar de salon avec évier linéaire design de taille moyenne avec un évier intégré, un placard à porte plane, des portes de placard noires, un plan de travail en quartz, un sol en carrelage de céramique, un sol blanc et un plan de travail blanc.
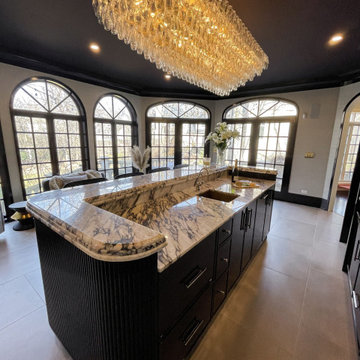
Proof that dreaming big pays off!✨
We’re honored to have completed this breathtaking built-in bar for @o_van_someren in collaboration with @charlestonbuilding. Our finishing department sourced an exact color match to the @chanelofficial nail polish in the shade Vamp to achieve this stunning high gloss finish.
We’re up for a challenge and want to make your dream home a reality. Take that first step and submit an inquiry through the link in our bio!

Custom hand made and hand-carved transitional residential bar. Luxury black and blue design, gray bar stools.
Réalisation d'un grand bar de salon linéaire tradition avec des tabourets, un évier intégré, un placard à porte shaker, des portes de placard noires, un plan de travail en quartz modifié, une crédence bleue, une crédence en quartz modifié, parquet clair, un sol marron et un plan de travail bleu.
Réalisation d'un grand bar de salon linéaire tradition avec des tabourets, un évier intégré, un placard à porte shaker, des portes de placard noires, un plan de travail en quartz modifié, une crédence bleue, une crédence en quartz modifié, parquet clair, un sol marron et un plan de travail bleu.
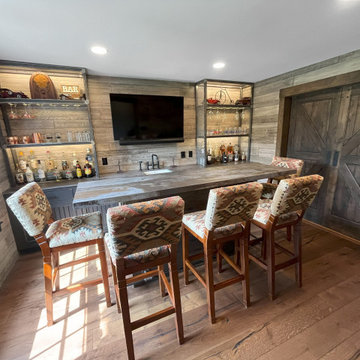
Stunning Rustic Bar and Dining Room in Pennington, NJ. Our clients vision for a rustic pub came to life! The fireplace was refaced with Dorchester Ledge stone and completed with a bluestone hearth. Dekton Trilium was used for countertops and bar top, which compliment the black distressed inset cabinetry and custom built wood plank bar. Reclaimed rustic wood beams were installed in the dining room and used for the mantle. The rustic pub aesthetic continues with sliding barn doors, matte black hardware and fixtures, and cast iron sink. Custom made industrial steel bar shelves and wine racks stand out against wood plank walls. Wide plank rustic style engineered hardwood and dark trim throughout space ties everything together!
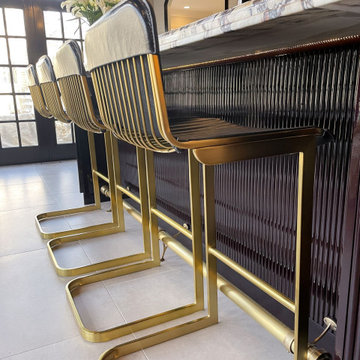
Proof that dreaming big pays off!✨
We’re honored to have completed this breathtaking built-in bar for @o_van_someren in collaboration with @charlestonbuilding. Our finishing department sourced an exact color match to the @chanelofficial nail polish in the shade Vamp to achieve this stunning high gloss finish.
We’re up for a challenge and want to make your dream home a reality. Take that first step and submit an inquiry through the link in our bio!
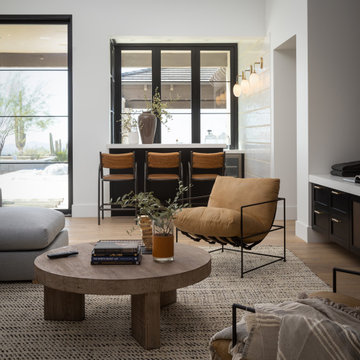
Aménagement d'un grand bar de salon avec évier classique en U avec un évier intégré, un placard avec porte à panneau surélevé, des portes de placard noires, un plan de travail en quartz modifié, une crédence blanche, une crédence en brique, parquet clair, un sol beige et un plan de travail blanc.

Modern Architecture and Refurbishment - Balmoral
The objective of this residential interior refurbishment was to create a bright open-plan aesthetic fit for a growing family. The client employed Cradle to project manage the job, which included developing a master plan for the modern architecture and interior design of the project. Cradle worked closely with AIM Building Contractors on the execution of the refurbishment, as well as Graeme Nash from Optima Joinery and Frances Wellham Design for some of the furniture finishes.
The staged refurbishment required the expansion of several areas in the home. By improving the residential ceiling design in the living and dining room areas, we were able to increase the flow of light and expand the space. A focal point of the home design, the entertaining hub features a beautiful wine bar with elegant brass edging and handles made from Mother of Pearl, a recurring theme of the residential design.
Following high end kitchen design trends, Cradle developed a cutting edge kitchen design that harmonized with the home's new aesthetic. The kitchen was identified as key, so a range of cooking products by Gaggenau were specified for the project. Complementing the modern architecture and design of this home, Corian bench tops were chosen to provide a beautiful and durable surface, which also allowed a brass edge detail to be securely inserted into the bench top. This integrated well with the surrounding tiles, caesar stone and joinery.
High-end finishes are a defining factor of this luxury residential house design. As such, the client wanted to create a statement using some of the key materials. Mutino tiling on the kitchen island and in living area niches achieved the desired look in these areas. Lighting also plays an important role throughout the space and was used to highlight the materials and the large ceiling voids. Lighting effects were achieved with the addition of concealed LED lights, recessed LED down lights and a striking black linear up/down LED profile.
The modern architecture and refurbishment of this beachside home also includes a new relocated laundry, powder room, study room and en-suite for the downstairs bedrooms.
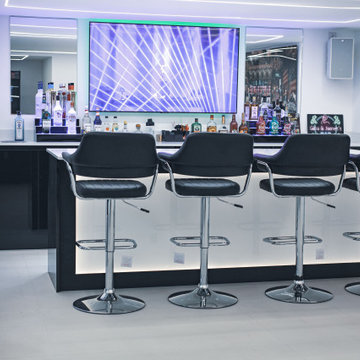
This Bar Area comes fully equipped with a Bar Seating area for drinks, sports or even a movie!
Aménagement d'un bar de salon avec évier linéaire contemporain de taille moyenne avec un évier intégré, un placard à porte plane, des portes de placard noires, un plan de travail en quartz, un sol en carrelage de céramique, un sol blanc et un plan de travail blanc.
Aménagement d'un bar de salon avec évier linéaire contemporain de taille moyenne avec un évier intégré, un placard à porte plane, des portes de placard noires, un plan de travail en quartz, un sol en carrelage de céramique, un sol blanc et un plan de travail blanc.
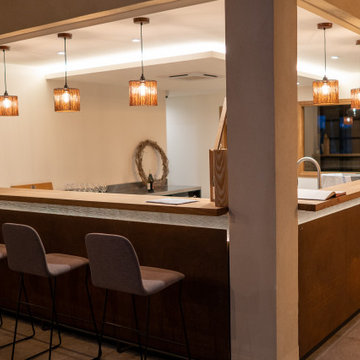
Réalisation d'un bar d'angle de 3x4m
Façade en acier corten et bois noir, comptoir en chêne massif.
Rétroéclairage LED
Idée de décoration pour un grand bar de salon design en L avec des tabourets, un évier intégré, un placard sans porte, des portes de placard noires, un plan de travail en bois, une crédence noire, une crédence en bois, un sol en carrelage de céramique, un sol gris et un plan de travail marron.
Idée de décoration pour un grand bar de salon design en L avec des tabourets, un évier intégré, un placard sans porte, des portes de placard noires, un plan de travail en bois, une crédence noire, une crédence en bois, un sol en carrelage de céramique, un sol gris et un plan de travail marron.
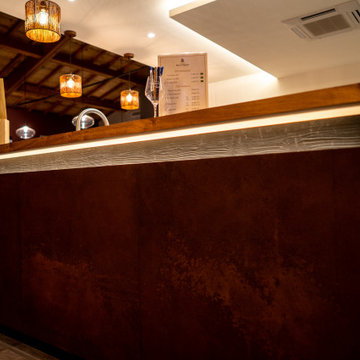
Réalisation d'un bar d'angle de 3x4m
Façade en acier corten et bois noir, comptoir en chêne massif.
Rétroéclairage LED
Cette image montre un grand bar de salon design en L avec des tabourets, un évier intégré, un placard sans porte, des portes de placard noires, un plan de travail en bois, une crédence noire, une crédence en bois, un sol en carrelage de céramique, un sol gris et un plan de travail marron.
Cette image montre un grand bar de salon design en L avec des tabourets, un évier intégré, un placard sans porte, des portes de placard noires, un plan de travail en bois, une crédence noire, une crédence en bois, un sol en carrelage de céramique, un sol gris et un plan de travail marron.
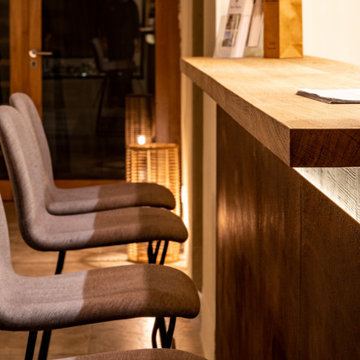
Réalisation d'un bar d'angle de 3x4m
Façade en acier corten et bois noir, comptoir en chêne massif.
Rétroéclairage LED
Cette image montre un grand bar de salon design en L avec des tabourets, un évier intégré, un placard sans porte, des portes de placard noires, un plan de travail en bois, une crédence noire, une crédence en bois, un sol en carrelage de céramique, un sol gris et un plan de travail marron.
Cette image montre un grand bar de salon design en L avec des tabourets, un évier intégré, un placard sans porte, des portes de placard noires, un plan de travail en bois, une crédence noire, une crédence en bois, un sol en carrelage de céramique, un sol gris et un plan de travail marron.
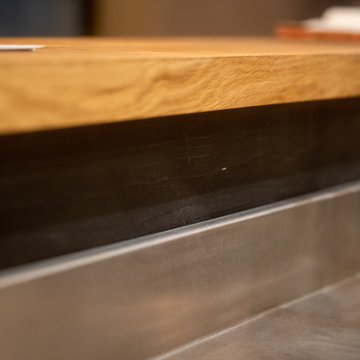
Réalisation d'un bar d'angle de 3x4m
Façade en acier corten et bois noir, comptoir en chêne massif.
Rétroéclairage LED
Inspiration pour un grand bar de salon design en L avec des tabourets, un évier intégré, un placard sans porte, des portes de placard noires, un plan de travail en bois, une crédence noire, une crédence en bois, un sol en carrelage de céramique, un sol gris et un plan de travail marron.
Inspiration pour un grand bar de salon design en L avec des tabourets, un évier intégré, un placard sans porte, des portes de placard noires, un plan de travail en bois, une crédence noire, une crédence en bois, un sol en carrelage de céramique, un sol gris et un plan de travail marron.
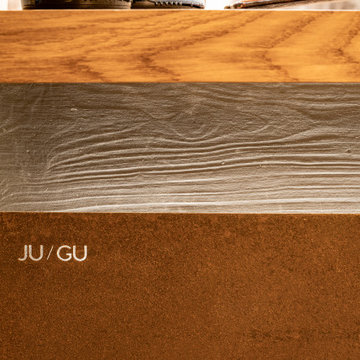
Réalisation d'un bar d'angle de 3x4m
Façade en acier corten et bois noir, comptoir en chêne massif.
Rétroéclairage LED
Aménagement d'un grand bar de salon contemporain en L avec des tabourets, un évier intégré, un placard sans porte, des portes de placard noires, un plan de travail en bois, une crédence noire, une crédence en bois, un sol en carrelage de céramique, un sol gris et un plan de travail marron.
Aménagement d'un grand bar de salon contemporain en L avec des tabourets, un évier intégré, un placard sans porte, des portes de placard noires, un plan de travail en bois, une crédence noire, une crédence en bois, un sol en carrelage de céramique, un sol gris et un plan de travail marron.
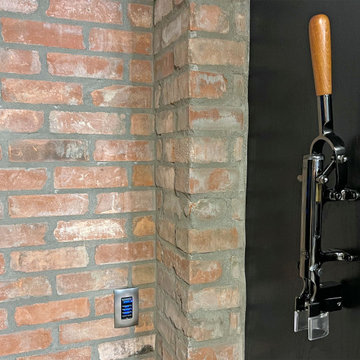
Wine opener & Control4 Keypad adjacent to the Home Theater in the Lounge/ Bar area.
Cette image montre un grand bar de salon avec évier bohème en L avec un évier intégré, un placard avec porte à panneau encastré, des portes de placard noires, un plan de travail en granite, une crédence en brique, un sol en bois brun, un sol marron et un plan de travail gris.
Cette image montre un grand bar de salon avec évier bohème en L avec un évier intégré, un placard avec porte à panneau encastré, des portes de placard noires, un plan de travail en granite, une crédence en brique, un sol en bois brun, un sol marron et un plan de travail gris.
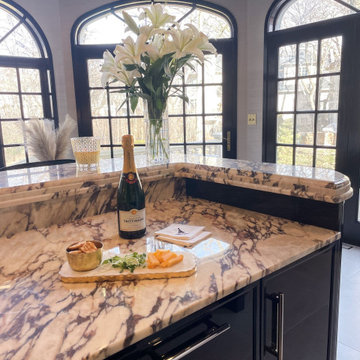
Proof that dreaming big pays off!✨
We’re honored to have completed this breathtaking built-in bar for @o_van_someren in collaboration with @charlestonbuilding. Our finishing department sourced an exact color match to the @chanelofficial nail polish in the shade Vamp to achieve this stunning high gloss finish.
We’re up for a challenge and want to make your dream home a reality. Take that first step and submit an inquiry through the link in our bio!
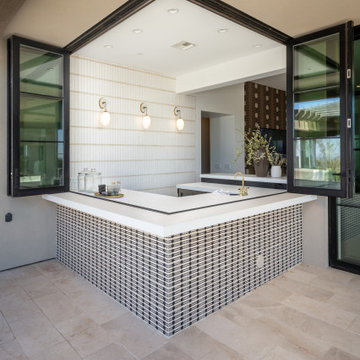
Cette photo montre un grand bar de salon avec évier chic en U avec un évier intégré, un placard avec porte à panneau surélevé, des portes de placard noires, un plan de travail en quartz modifié, une crédence blanche, une crédence en brique, parquet clair, un sol beige et un plan de travail blanc.
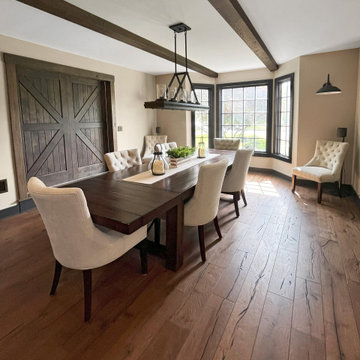
Stunning Rustic Bar and Dining Room in Pennington, NJ. Our clients vision for a rustic pub came to life! The fireplace was refaced with Dorchester Ledge stone and completed with a bluestone hearth. Dekton Trilium was used for countertops and bar top, which compliment the black distressed inset cabinetry and custom built wood plank bar. Reclaimed rustic wood beams were installed in the dining room and used for the mantle. The rustic pub aesthetic continues with sliding barn doors, matte black hardware and fixtures, and cast iron sink. Custom made industrial steel bar shelves and wine racks stand out against wood plank walls. Wide plank rustic style engineered hardwood and dark trim throughout space ties everything together!
Idées déco de bars de salon avec un évier intégré et des portes de placard noires
3