Idées déco de bars de salon avec un évier intégré et placards
Trier par :
Budget
Trier par:Populaires du jour
121 - 140 sur 472 photos
1 sur 3
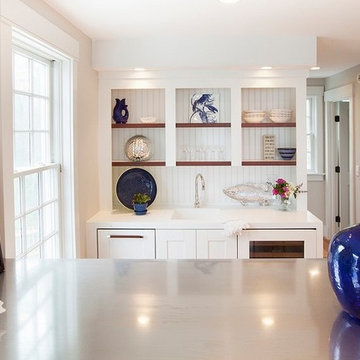
Lori Steigerwald
Inspiration pour un petit bar de salon avec évier linéaire marin avec un évier intégré, un placard à porte shaker, des portes de placard blanches, un plan de travail en surface solide, une crédence blanche, une crédence en bois et parquet clair.
Inspiration pour un petit bar de salon avec évier linéaire marin avec un évier intégré, un placard à porte shaker, des portes de placard blanches, un plan de travail en surface solide, une crédence blanche, une crédence en bois et parquet clair.
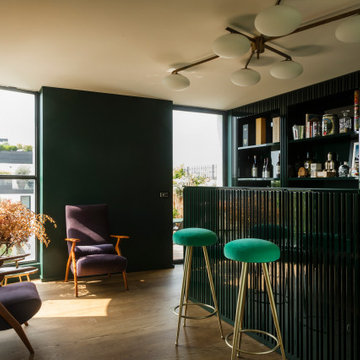
Angolo bar della veranda con boiserie moderna a righe colore verde bottiglia. Arredi vintage anni cinquanta.
Cette photo montre un grand bar de salon avec évier parallèle tendance avec un évier intégré, un placard à porte affleurante, des portes de placards vertess, un plan de travail en inox et un sol en bois brun.
Cette photo montre un grand bar de salon avec évier parallèle tendance avec un évier intégré, un placard à porte affleurante, des portes de placards vertess, un plan de travail en inox et un sol en bois brun.
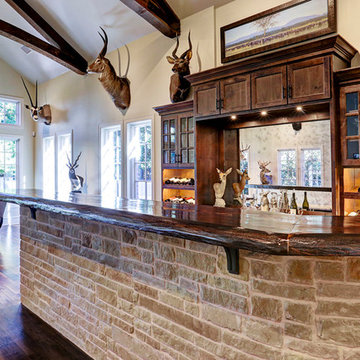
This full in-home bar with a custom wood bar top is complete with everything a great host needs, including a stainless steel appliances, bar sink, and plenty of storage space.
See the full remodel:
https://www.southerngreenbuilders.com/hunting-trophy-room-reclaimed-timber
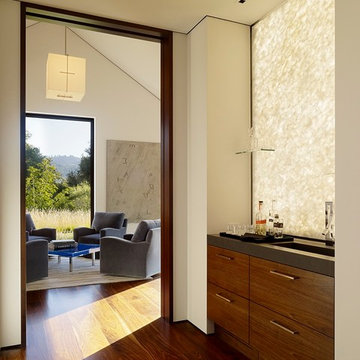
Idée de décoration pour un bar de salon avec évier linéaire design en bois brun avec un sol en bois brun, un évier intégré et un placard à porte plane.

Basement bar for entrainment and kid friendly for birthday parties and more! Barn wood accents and cabinets along with blue fridge for a splash of color!
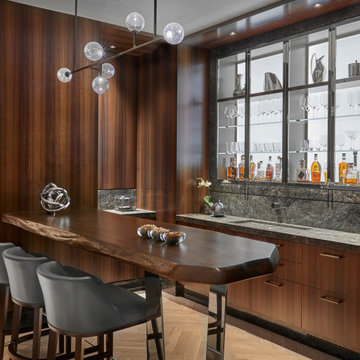
Exemple d'un bar de salon tendance avec des tabourets, un évier intégré, un placard sans porte, une crédence grise, parquet clair et un plan de travail gris.
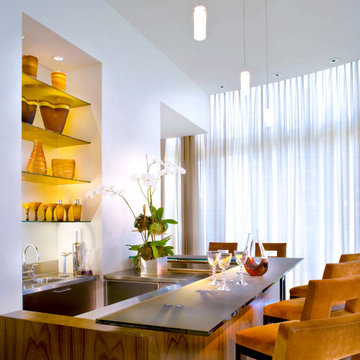
Soft, gossamer thin curtains by MWS Drapery filter the sunlight that streams through the large windows. Butterscotch bar stools sit adjacent to the elegant bar area, perfect for entertaining.
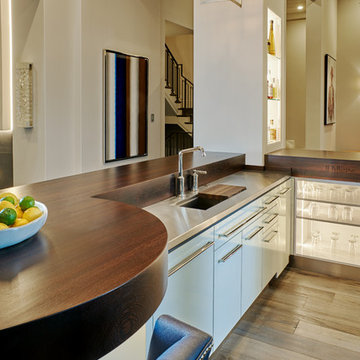
Pete Crouser
Cette photo montre un bar de salon tendance avec un évier intégré, un placard à porte plane, des portes de placard blanches, un plan de travail en bois et un sol en bois brun.
Cette photo montre un bar de salon tendance avec un évier intégré, un placard à porte plane, des portes de placard blanches, un plan de travail en bois et un sol en bois brun.
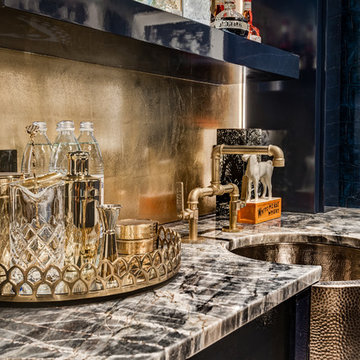
Inspiration pour un bar de salon design en U avec des tabourets, un évier intégré, un placard à porte plane, des portes de placard bleues, un plan de travail en granite, une crédence multicolore, parquet clair et un plan de travail multicolore.
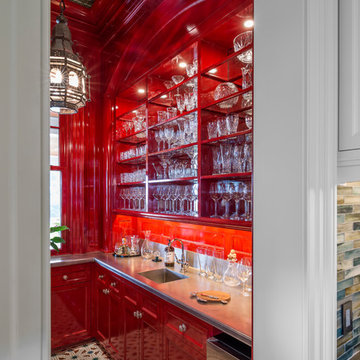
Photographer : Richard Mandelkorn
Idée de décoration pour un bar de salon avec évier parallèle tradition de taille moyenne avec un évier intégré, un placard avec porte à panneau encastré et des portes de placard rouges.
Idée de décoration pour un bar de salon avec évier parallèle tradition de taille moyenne avec un évier intégré, un placard avec porte à panneau encastré et des portes de placard rouges.
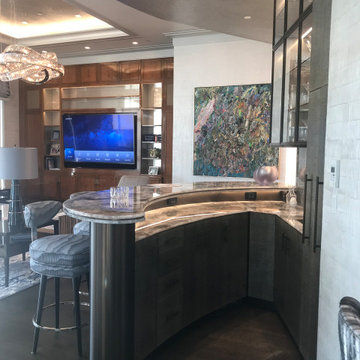
This amazing European bistro style bar sits in the middle of an open concept Manhattan apartment. The light column and metallic paint add a festive showy theme to this entertaining space. The curve of the bar – We built a curved plaster soffit to mimic the curve of the bar. We placed the wall paper on one section of the sheet rock soffit. Creating the curve takes skill and precision.
Bar area installation included a semi precious agate stone countertop, fabric sandwiched backsplash and custom pullouts for alcohol. The bar has a lighted lower level counter space for mixing drinks. And with the unique light column, it would be hard to break a glass.
Pearlized wallpaper throughout.
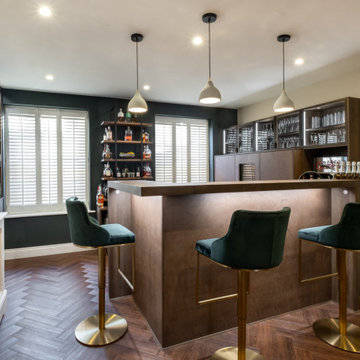
A beautiful basement bar perfect for entertaining.
Exemple d'un bar de salon avec évier moderne en U de taille moyenne avec un évier intégré, un placard à porte plane, des portes de placard marrons et un plan de travail en surface solide.
Exemple d'un bar de salon avec évier moderne en U de taille moyenne avec un évier intégré, un placard à porte plane, des portes de placard marrons et un plan de travail en surface solide.
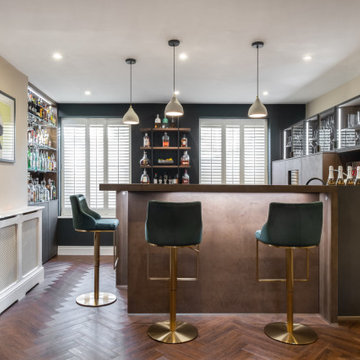
A beautiful basement bar perfect for entertaining.
Idées déco pour un bar de salon avec évier moderne en U de taille moyenne avec un évier intégré, un placard à porte plane, des portes de placard marrons et un plan de travail en surface solide.
Idées déco pour un bar de salon avec évier moderne en U de taille moyenne avec un évier intégré, un placard à porte plane, des portes de placard marrons et un plan de travail en surface solide.
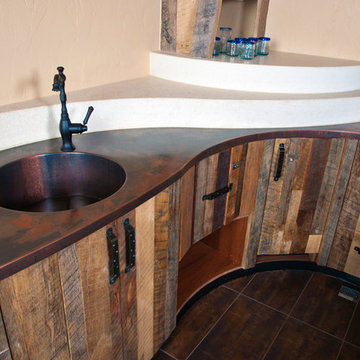
Patinaed copper counter top with integrated sink, reclaimed wood and custom-made oil rubbed hardware.
Cette photo montre un bar de salon chic en U et bois vieilli avec des tabourets, un évier intégré, un placard à porte plane, un plan de travail en cuivre et un sol en carrelage de porcelaine.
Cette photo montre un bar de salon chic en U et bois vieilli avec des tabourets, un évier intégré, un placard à porte plane, un plan de travail en cuivre et un sol en carrelage de porcelaine.
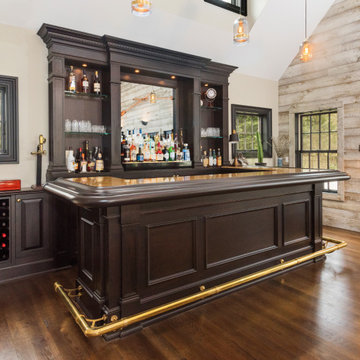
Designed with a dark stain to contrast with the lighter tones of the surrounding interior, this new residential bar becomes the focal point of the living room space. Great for entertaining friends and family, the clean design speaks for itself without the need to be adorned with details.
For more about this project visit our website
wlkitchenandhome.com
#hometohave #eleganthome #homebar #classicbar #barathome #custombar #interiorsofinsta #houseinteriors #customhomedesign #uniqueinteriors #interiordesign #ourluxuryhouses #luxuryrooms #luxuryliving #contemporarydesign #entertainmentroom #interiorsdesigners #interiorluxury #mansion #luxeinteriors #basement #homeremodeling #barinterior #newjerseydesign #njdesigner #homedrinking #homedrinkingcabinet #houzz
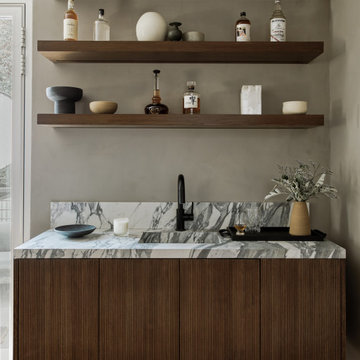
Idées déco pour un petit bar de salon avec évier linéaire moderne en bois foncé avec un évier intégré, un placard à porte persienne, plan de travail en marbre, une crédence multicolore, une crédence en marbre et un plan de travail multicolore.
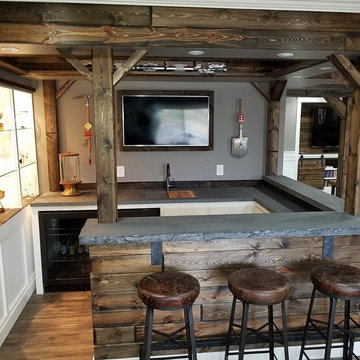
Weathered Barn Wood- Concrete Bar- Hidden Sink- Bar Project
Cette photo montre un grand bar de salon tendance en U avec des tabourets, un évier intégré, un placard avec porte à panneau encastré, des portes de placard blanches, un plan de travail en béton, une crédence marron, une crédence en bois, un sol en bois brun et un sol marron.
Cette photo montre un grand bar de salon tendance en U avec des tabourets, un évier intégré, un placard avec porte à panneau encastré, des portes de placard blanches, un plan de travail en béton, une crédence marron, une crédence en bois, un sol en bois brun et un sol marron.

Aménagement d'un petit bar de salon avec évier parallèle victorien en bois foncé avec un évier intégré, un placard à porte shaker, un plan de travail en inox, une crédence marron, une crédence en bois, un sol en bois brun et un sol marron.

Modern Architecture and Refurbishment - Balmoral
The objective of this residential interior refurbishment was to create a bright open-plan aesthetic fit for a growing family. The client employed Cradle to project manage the job, which included developing a master plan for the modern architecture and interior design of the project. Cradle worked closely with AIM Building Contractors on the execution of the refurbishment, as well as Graeme Nash from Optima Joinery and Frances Wellham Design for some of the furniture finishes.
The staged refurbishment required the expansion of several areas in the home. By improving the residential ceiling design in the living and dining room areas, we were able to increase the flow of light and expand the space. A focal point of the home design, the entertaining hub features a beautiful wine bar with elegant brass edging and handles made from Mother of Pearl, a recurring theme of the residential design.
Following high end kitchen design trends, Cradle developed a cutting edge kitchen design that harmonized with the home's new aesthetic. The kitchen was identified as key, so a range of cooking products by Gaggenau were specified for the project. Complementing the modern architecture and design of this home, Corian bench tops were chosen to provide a beautiful and durable surface, which also allowed a brass edge detail to be securely inserted into the bench top. This integrated well with the surrounding tiles, caesar stone and joinery.
High-end finishes are a defining factor of this luxury residential house design. As such, the client wanted to create a statement using some of the key materials. Mutino tiling on the kitchen island and in living area niches achieved the desired look in these areas. Lighting also plays an important role throughout the space and was used to highlight the materials and the large ceiling voids. Lighting effects were achieved with the addition of concealed LED lights, recessed LED down lights and a striking black linear up/down LED profile.
The modern architecture and refurbishment of this beachside home also includes a new relocated laundry, powder room, study room and en-suite for the downstairs bedrooms.
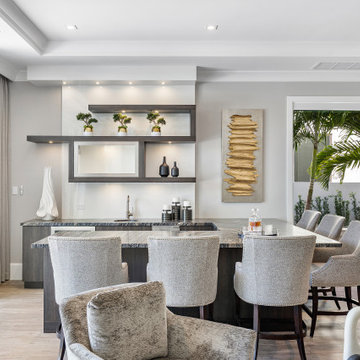
Home bar in great room.
Inspiration pour un grand bar de salon traditionnel en L avec des tabourets, un évier intégré, des étagères flottantes, des portes de placard marrons, un plan de travail en granite, un sol en bois brun, un sol beige et un plan de travail gris.
Inspiration pour un grand bar de salon traditionnel en L avec des tabourets, un évier intégré, des étagères flottantes, des portes de placard marrons, un plan de travail en granite, un sol en bois brun, un sol beige et un plan de travail gris.
Idées déco de bars de salon avec un évier intégré et placards
7