Idées déco de bars de salon avec un évier intégré et un sol en bois brun
Trier par :
Budget
Trier par:Populaires du jour
1 - 20 sur 102 photos
1 sur 3

Complete renovation of Wimbledon townhome.
Features include:
vintage Holophane pendants
Stone splashback by Gerald Culliford
custom cabinetry
Artwork by Shirin Tabeshfar
Built in Bar
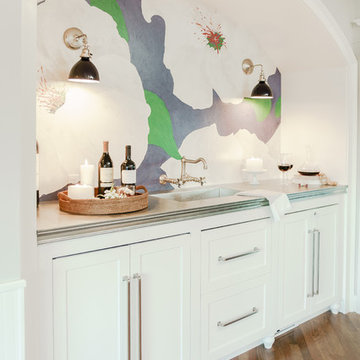
Andrea Pietrangeli
http://andrea.media/
Cette photo montre un petit bar de salon avec évier linéaire tendance avec un évier intégré, un placard à porte shaker, des portes de placard blanches, un plan de travail en bois, une crédence multicolore, un sol en bois brun, un sol marron et un plan de travail marron.
Cette photo montre un petit bar de salon avec évier linéaire tendance avec un évier intégré, un placard à porte shaker, des portes de placard blanches, un plan de travail en bois, une crédence multicolore, un sol en bois brun, un sol marron et un plan de travail marron.
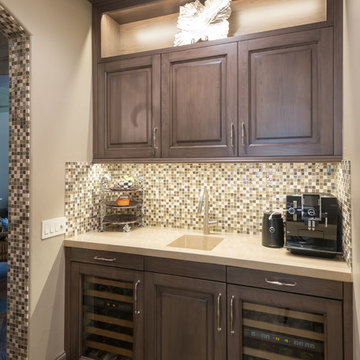
This room, off of the kitchen, houses chilled wines as well as equipment and accessories for making a perfect cup of coffee. This room is a great place to start and end the day.
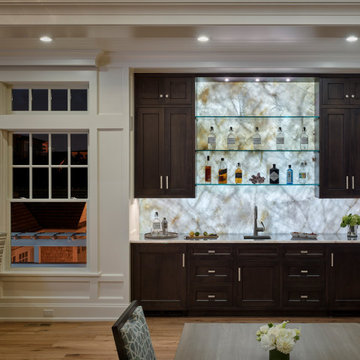
Wet bar with black cabinets and recessed lighting.
Exemple d'un bar de salon avec évier linéaire chic de taille moyenne avec un évier intégré, un placard avec porte à panneau encastré, des portes de placard noires, une crédence grise et un sol en bois brun.
Exemple d'un bar de salon avec évier linéaire chic de taille moyenne avec un évier intégré, un placard avec porte à panneau encastré, des portes de placard noires, une crédence grise et un sol en bois brun.
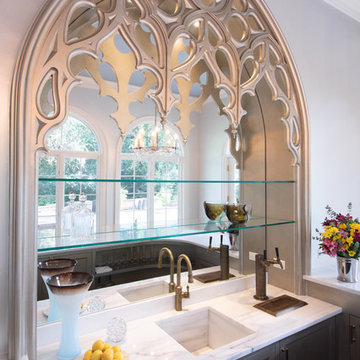
Photo by Jessica Ayala
Réalisation d'un bar de salon avec évier bohème en U de taille moyenne avec un évier intégré, un placard avec porte à panneau encastré, des portes de placard grises, plan de travail en marbre, une crédence blanche, une crédence en marbre, un sol en bois brun, un sol marron et un plan de travail blanc.
Réalisation d'un bar de salon avec évier bohème en U de taille moyenne avec un évier intégré, un placard avec porte à panneau encastré, des portes de placard grises, plan de travail en marbre, une crédence blanche, une crédence en marbre, un sol en bois brun, un sol marron et un plan de travail blanc.
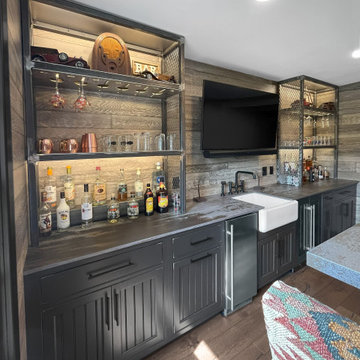
Stunning Rustic Bar and Dining Room in Pennington, NJ. Our clients vision for a rustic pub came to life! The fireplace was refaced with Dorchester Ledge stone and completed with a bluestone hearth. Dekton Trilium was used for countertops and bar top, which compliment the black distressed inset cabinetry and custom built wood plank bar. Reclaimed rustic wood beams were installed in the dining room and used for the mantle. The rustic pub aesthetic continues with sliding barn doors, matte black hardware and fixtures, and cast iron sink. Custom made industrial steel bar shelves and wine racks stand out against wood plank walls. Wide plank rustic style engineered hardwood and dark trim throughout space ties everything together!
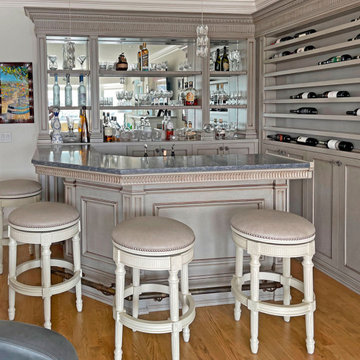
Custom residential bar, hand made luxury woodwork. Custom cabinets and stools.
Exemple d'un petit bar de salon chic en L avec des tabourets, un évier intégré, un placard à porte shaker, des portes de placard grises, un plan de travail en quartz modifié, un sol en bois brun, un sol marron et un plan de travail gris.
Exemple d'un petit bar de salon chic en L avec des tabourets, un évier intégré, un placard à porte shaker, des portes de placard grises, un plan de travail en quartz modifié, un sol en bois brun, un sol marron et un plan de travail gris.

Inspiration pour un grand bar de salon chalet en U et bois brun avec des tabourets, un évier intégré, un placard avec porte à panneau surélevé, plan de travail en marbre, une crédence blanche, une crédence en céramique, un sol en bois brun, un sol marron et un plan de travail beige.
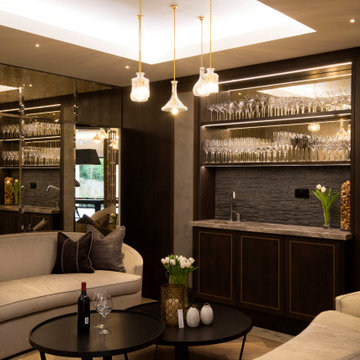
Relaxation area opposing the bar and wine cellar. Secret mirror door in the corner.
Exemple d'un bar de salon avec évier linéaire chic en bois foncé de taille moyenne avec un évier intégré, un plan de travail en onyx, une crédence grise, un sol en bois brun et un sol marron.
Exemple d'un bar de salon avec évier linéaire chic en bois foncé de taille moyenne avec un évier intégré, un plan de travail en onyx, une crédence grise, un sol en bois brun et un sol marron.

Situated on prime waterfront slip, the Pine Tree House could float we used so much wood.
This project consisted of a complete package. Built-In lacquer wall unit with custom cabinetry & LED lights, walnut floating vanities, credenzas, walnut slat wood bar with antique mirror backing.

Party central is this mysterious black bar with delicate brass shelves, anchored from countertop to ceiling. The countertop is an acid washed stainless, a treatment that produces light copper highlights. An integral sink can be filled with ice to keep wine cool all evening.
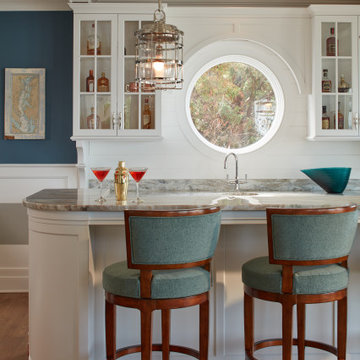
Idées déco pour un bar de salon linéaire bord de mer avec des tabourets, un évier intégré, un placard à porte vitrée, des portes de placard blanches, une crédence blanche, une crédence en lambris de bois, un sol en bois brun, un sol marron et un plan de travail gris.
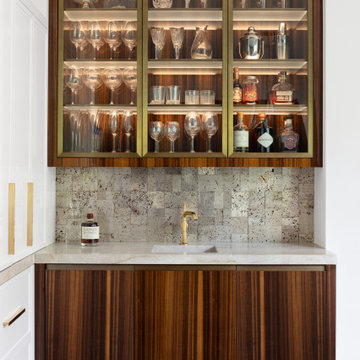
Idées déco pour un bar de salon avec évier linéaire classique en bois brun avec un évier intégré, un placard à porte plane, une crédence grise, un sol en bois brun, un sol marron et un plan de travail blanc.
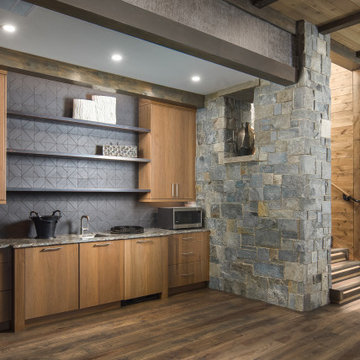
VPC’s featured Custom Home Project of the Month for March is the spectacular Mountain Modern Lodge. With six bedrooms, six full baths, and two half baths, this custom built 11,200 square foot timber frame residence exemplifies breathtaking mountain luxury.
The home borrows inspiration from its surroundings with smooth, thoughtful exteriors that harmonize with nature and create the ultimate getaway. A deck constructed with Brazilian hardwood runs the entire length of the house. Other exterior design elements include both copper and Douglas Fir beams, stone, standing seam metal roofing, and custom wire hand railing.
Upon entry, visitors are introduced to an impressively sized great room ornamented with tall, shiplap ceilings and a patina copper cantilever fireplace. The open floor plan includes Kolbe windows that welcome the sweeping vistas of the Blue Ridge Mountains. The great room also includes access to the vast kitchen and dining area that features cabinets adorned with valances as well as double-swinging pantry doors. The kitchen countertops exhibit beautifully crafted granite with double waterfall edges and continuous grains.
VPC’s Modern Mountain Lodge is the very essence of sophistication and relaxation. Each step of this contemporary design was created in collaboration with the homeowners. VPC Builders could not be more pleased with the results of this custom-built residence.
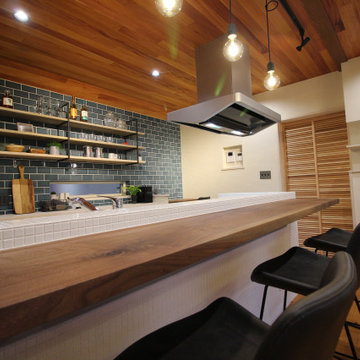
Inspiration pour un bar de salon linéaire asiatique de taille moyenne avec des tabourets, un évier intégré, un placard sans porte, des portes de placard blanches, plan de travail carrelé, une crédence bleue, une crédence en céramique, un sol en bois brun, un sol marron et un plan de travail marron.
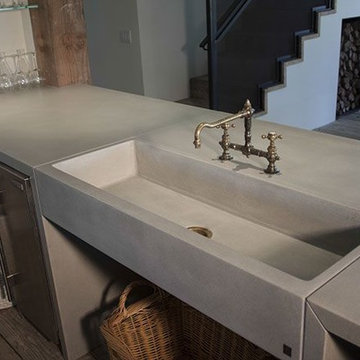
Cette image montre un bar de salon linéaire traditionnel de taille moyenne avec un évier intégré, un plan de travail en béton, des tabourets et un sol en bois brun.
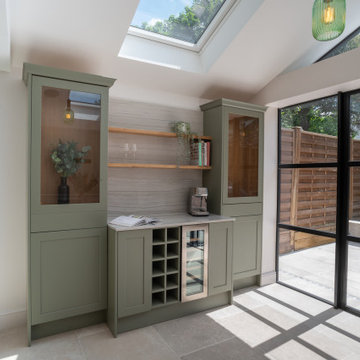
To seamlessly blend the kitchen and living spaces, we extended the kitchen units into the adjoining living area. Here, a dedicated coffee station and a wine fridge were artfully integrated, ensuring convenience and functionality for daily living and entertaining.
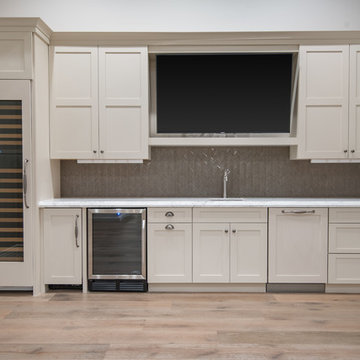
We built a dream home on this 1.4 acre lot in beautiful Paradise Valley. The property boasts breathtaking Mummy Mountain views from the back and Scottsdale Mountain views from the front. There are so few properties that enjoy the spectacular views this home has to offer.
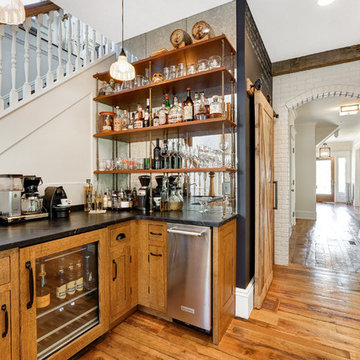
Réalisation d'un bar de salon avec évier tradition en L et bois brun avec un évier intégré, un placard à porte shaker, un sol en bois brun, un sol marron et plan de travail noir.
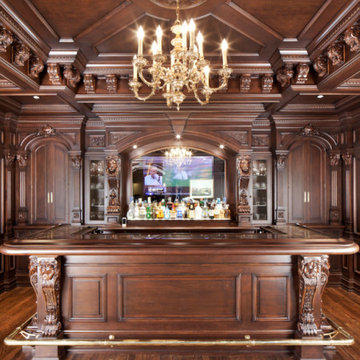
Dark mahogany handcrafted bar Washington, DC
This residential bar was designed to serve as our clients' new holiday party centerpiece. Beautifully adorned with hand carved pieces and stained with a rich dark mahogany. Our artisans achieve an unmatched level of quality that helps balance both the level of detail and the material used.
For more projects visit our website wlkitchenandhome.com
.
.
.
.
#custombar #homebar #homebardesigner #homebardesign #luxurybar #luxuryhouses #barstools #tablebar #luxuryhomebar #barbuilder #bardesigner #entertainmentroom #mancave #interiorsandliving #dreamhome #woodcarving #carving #carpenter #residentialbar #bardecor #barfurniture #customfurniture #interiordesigner #pubbar #classicbar #classicdesign #barcabinet #luxuryfurniture #barnewjersey #winenewjersey
Idées déco de bars de salon avec un évier intégré et un sol en bois brun
1