Idées déco de bars de salon avec un évier intégré et une crédence
Trier par :
Budget
Trier par:Populaires du jour
61 - 80 sur 320 photos
1 sur 3
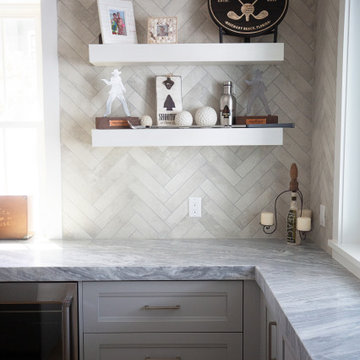
Project Number: MS01027
Design/Manufacturer/Installer: Marquis Fine Cabinetry
Collection: Classico
Finishes: Fashion Grey
Features: Adjustable Legs/Soft Close (Standard)
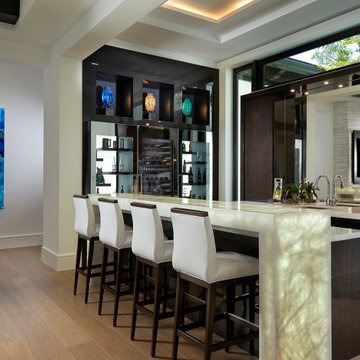
Designed and constructed with a clean and timeless look, this home is a reflection of the perfect transitional design. From the light wood floors with white walls to the espresso wood accent, the features of this home allow for the timeless design to be ageless. Keeping the furniture a dark wood tone paired with white fabrics also allows them to use accent colors through the seasons.
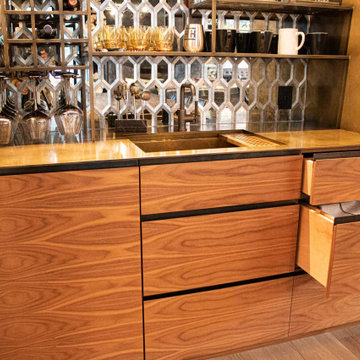
The Ross Peak Wet Bar is an extension of the Ross Peak Kitchen, continuing the walnut cabinetry, while adding unique elements. The elongated hexagonal etched mirror provides a sophistication, with integrated lighting to add a warm illumination to the wet bar. The custom shelving is made of perforated stainless steel and is trimmed in brass, with added details including a wine rack and wine glass storage. The Bar countertop and cabinet lining is made of brass, finished in Teton Brass. Cabinets are made in a grain-matched walnut veneer with stainless steel recessed shadow pulls. Custom pocket door reveals a built-in coffee maker. Cabinetry also features a built-in wine fridge, trash pullout, and lift away upper doors for plenty of storage.
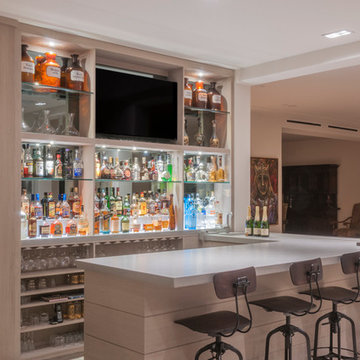
Idées déco pour un grand bar de salon parallèle contemporain en bois clair avec des tabourets, un évier intégré, un plan de travail en béton, une crédence miroir, parquet foncé et un placard sans porte.

Modern contemporary condo designed by John Fecke in Guilford, Connecticut
To get more detailed information copy and paste this link into your browser. https://thekitchencompany.com/blog/featured-kitchen-chic-modern-kitchen,
Photographer, Dennis Carbo
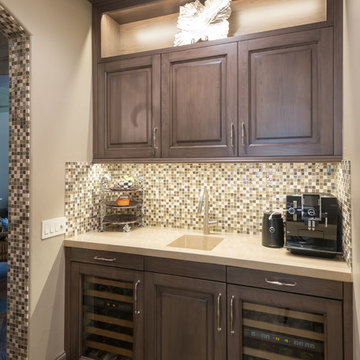
This room, off of the kitchen, houses chilled wines as well as equipment and accessories for making a perfect cup of coffee. This room is a great place to start and end the day.
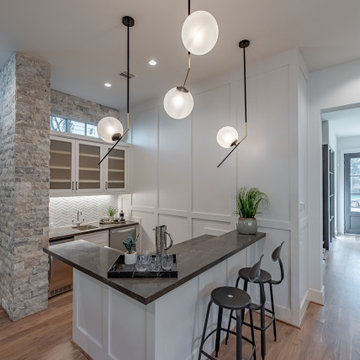
Contemporary Wet bar with herringbone backsplash, stone wall accent, and white wainscoting.
Idée de décoration pour un grand bar de salon avec évier design en L avec un placard à porte vitrée, une crédence blanche, plan de travail noir, un évier intégré, des portes de placard blanches, un plan de travail en quartz, une crédence en mosaïque et parquet clair.
Idée de décoration pour un grand bar de salon avec évier design en L avec un placard à porte vitrée, une crédence blanche, plan de travail noir, un évier intégré, des portes de placard blanches, un plan de travail en quartz, une crédence en mosaïque et parquet clair.
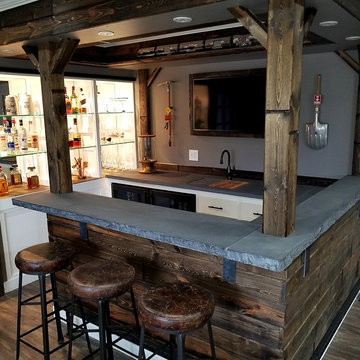
Reclaimed Wood- Concrete Bar- Custom Bar Project
Aménagement d'un grand bar de salon craftsman en U avec des tabourets, un évier intégré, un placard avec porte à panneau encastré, des portes de placard blanches, un plan de travail en béton, une crédence marron et une crédence en bois.
Aménagement d'un grand bar de salon craftsman en U avec des tabourets, un évier intégré, un placard avec porte à panneau encastré, des portes de placard blanches, un plan de travail en béton, une crédence marron et une crédence en bois.

Luxury and 'man-cave-feeling' custom bar within basement of luxury new home build
Idées déco pour un grand bar de salon avec évier parallèle contemporain avec un évier intégré, placards, différentes finitions de placard, plan de travail en marbre, une crédence en feuille de verre, tomettes au sol, un sol blanc et un plan de travail beige.
Idées déco pour un grand bar de salon avec évier parallèle contemporain avec un évier intégré, placards, différentes finitions de placard, plan de travail en marbre, une crédence en feuille de verre, tomettes au sol, un sol blanc et un plan de travail beige.
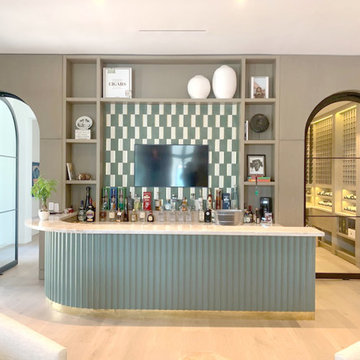
This project is a piece of heaven made from plain sliced white oak with a matte lacquer finish. We dressed the main bar with a fluted facade, distressed green lacquer finish, and then we attached a brass toe kick. The Back bar blend with a floor to ceiling arched wall paneling.
Give us a call if you want one too.
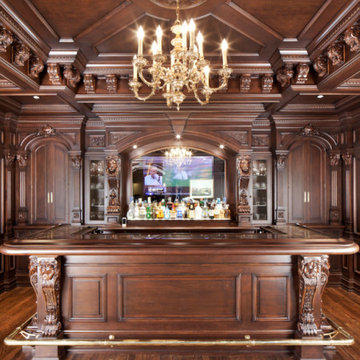
Dark mahogany handcrafted bar Washington, DC
This residential bar was designed to serve as our clients' new holiday party centerpiece. Beautifully adorned with hand carved pieces and stained with a rich dark mahogany. Our artisans achieve an unmatched level of quality that helps balance both the level of detail and the material used.
For more projects visit our website wlkitchenandhome.com
.
.
.
.
#custombar #homebar #homebardesigner #homebardesign #luxurybar #luxuryhouses #barstools #tablebar #luxuryhomebar #barbuilder #bardesigner #entertainmentroom #mancave #interiorsandliving #dreamhome #woodcarving #carving #carpenter #residentialbar #bardecor #barfurniture #customfurniture #interiordesigner #pubbar #classicbar #classicdesign #barcabinet #luxuryfurniture #barnewjersey #winenewjersey
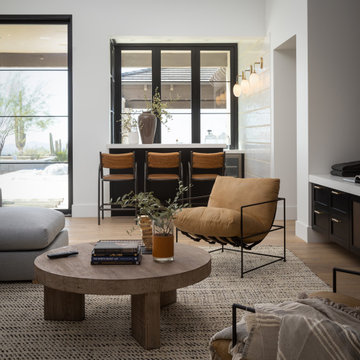
Aménagement d'un grand bar de salon avec évier classique en U avec un évier intégré, un placard avec porte à panneau surélevé, des portes de placard noires, un plan de travail en quartz modifié, une crédence blanche, une crédence en brique, parquet clair, un sol beige et un plan de travail blanc.
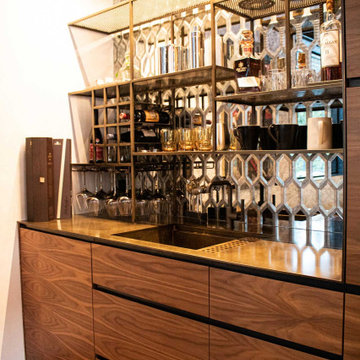
The Ross Peak Wet Bar is an extension of the Ross Peak Kitchen, continuing the walnut cabinetry, while adding unique elements. The elongated hexagonal etched mirror provides a sophistication, with integrated lighting to add a warm illumination to the wet bar. The custom shelving is made of perforated stainless steel and is trimmed in brass, with added details including a wine rack and wine glass storage. The Bar countertop and cabinet lining is made of brass, finished in Teton Brass. Cabinets are made in a grain-matched walnut veneer with stainless steel recessed shadow pulls. Custom pocket door reveals a built-in coffee maker. Cabinetry also features a built-in wine fridge, trash pullout, and lift away upper doors for plenty of storage.
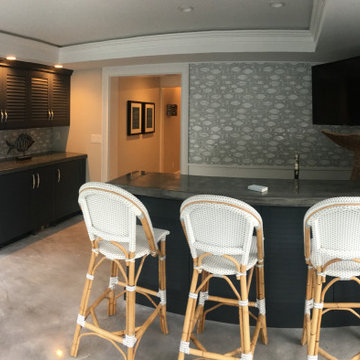
The pool cabana with custom cabinetry, concrete counter surfaces and sink, custom tile walls, Serena & Lily bar chairs and three sliding glass doors going out to the poo; deck.
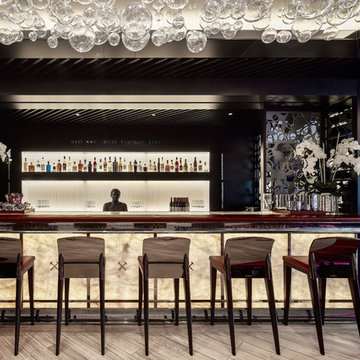
A private bar with bespoke hand made chandelier, backlit crystal stone bar front and bespoke backlit art glass 'curtaining'
Aménagement d'un grand bar de salon avec évier parallèle contemporain en bois foncé avec un évier intégré, un placard à porte plane, un plan de travail en onyx, une crédence blanche, une crédence en feuille de verre, un sol en carrelage de céramique, un sol gris et un plan de travail blanc.
Aménagement d'un grand bar de salon avec évier parallèle contemporain en bois foncé avec un évier intégré, un placard à porte plane, un plan de travail en onyx, une crédence blanche, une crédence en feuille de verre, un sol en carrelage de céramique, un sol gris et un plan de travail blanc.
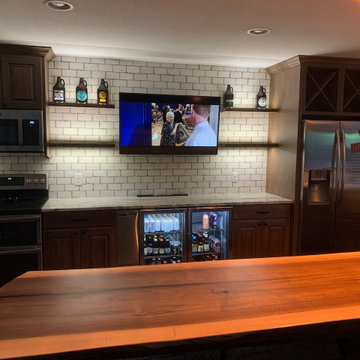
Inspiration pour un grand bar de salon chalet en U et bois brun avec des tabourets, un évier intégré, un placard avec porte à panneau surélevé, plan de travail en marbre, une crédence blanche, une crédence en céramique, un sol en bois brun, un sol marron et un plan de travail beige.
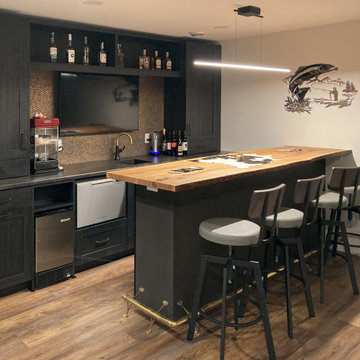
Idées déco pour un bar de salon avec évier parallèle campagne en bois foncé avec un évier intégré, un placard à porte shaker, un plan de travail en bois et une crédence en mosaïque.

Combine a couple who loves to entertain, a large blended family who loves to visit and a penchant for cooking and cocktails and you have a floor plan switch up which prioritizes those needs appropriately. We took the off-kitchen laundry room and created an entertainment mecca featuring vast storage, wet bars and easy access to the kitchen for party flow. For visiting family we divided a Jack and Jill bathroom to house two bathroom suites for two guest rooms.

This full-home renovation included a sunroom addition in the first phase. In the second phase of renovations, our work focused on the primary bath, basement renovations, powder room and guest bath. The basement is divided into a game room/entertainment space, a home gym, a storage space, and a guest bedroom and bath.
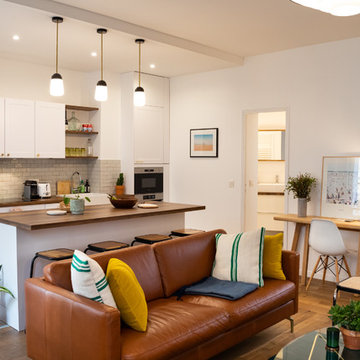
ADELO Michaël
Réalisation d'un bar de salon design avec un évier intégré, des portes de placard blanches, un plan de travail en bois, une crédence grise, une crédence en terre cuite, un sol en carrelage de céramique, un sol gris et un plan de travail marron.
Réalisation d'un bar de salon design avec un évier intégré, des portes de placard blanches, un plan de travail en bois, une crédence grise, une crédence en terre cuite, un sol en carrelage de céramique, un sol gris et un plan de travail marron.
Idées déco de bars de salon avec un évier intégré et une crédence
4