Idées déco de bars de salon avec un évier posé et des portes de placard bleues
Trier par :
Budget
Trier par:Populaires du jour
21 - 40 sur 127 photos
1 sur 3

Réalisation d'un petit bar de salon avec évier linéaire tradition avec un évier posé, un placard à porte shaker, des portes de placard bleues, un plan de travail en bois, une crédence blanche et une crédence en carrelage métro.

L+M's ADU is a basement converted to an accessory dwelling unit (ADU) with exterior & main level access, wet bar, living space with movie center & ethanol fireplace, office divided by custom steel & glass "window" grid, guest bathroom, & guest bedroom. Along with an efficient & versatile layout, we were able to get playful with the design, reflecting the whimsical personalties of the home owners.
credits
design: Matthew O. Daby - m.o.daby design
interior design: Angela Mechaley - m.o.daby design
construction: Hammish Murray Construction
custom steel fabricator: Flux Design
reclaimed wood resource: Viridian Wood
photography: Darius Kuzmickas - KuDa Photography

Idées déco pour un bar de salon avec évier linéaire classique de taille moyenne avec un évier posé, un placard à porte vitrée, des portes de placard bleues, un plan de travail en bois, une crédence bleue et un plan de travail marron.

Interior design by Tineke Triggs of Artistic Designs for Living. Photography by Laura Hull.
Idée de décoration pour un grand bar de salon avec évier parallèle tradition avec un évier posé, des portes de placard bleues, un plan de travail en bois, un plan de travail marron, un placard à porte vitrée, une crédence bleue, une crédence en bois, parquet foncé et un sol marron.
Idée de décoration pour un grand bar de salon avec évier parallèle tradition avec un évier posé, des portes de placard bleues, un plan de travail en bois, un plan de travail marron, un placard à porte vitrée, une crédence bleue, une crédence en bois, parquet foncé et un sol marron.

Dan Murdoch, Murdoch & Company, Inc.
Inspiration pour un bar de salon avec évier linéaire traditionnel avec un évier posé, un placard avec porte à panneau surélevé, des portes de placard bleues, un plan de travail en bois, parquet foncé et un plan de travail marron.
Inspiration pour un bar de salon avec évier linéaire traditionnel avec un évier posé, un placard avec porte à panneau surélevé, des portes de placard bleues, un plan de travail en bois, parquet foncé et un plan de travail marron.
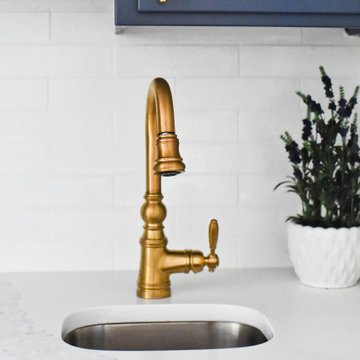
Created a wet bar from two closets
Cette photo montre un bar de salon avec évier chic de taille moyenne avec un évier posé, un placard à porte shaker, des portes de placard bleues, un plan de travail en quartz, une crédence blanche, une crédence en brique, parquet foncé, un sol multicolore et un plan de travail blanc.
Cette photo montre un bar de salon avec évier chic de taille moyenne avec un évier posé, un placard à porte shaker, des portes de placard bleues, un plan de travail en quartz, une crédence blanche, une crédence en brique, parquet foncé, un sol multicolore et un plan de travail blanc.
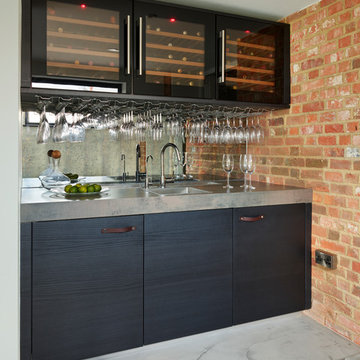
Darren Chung Photography Ltd
Idées déco pour un bar de salon avec évier linéaire contemporain avec un évier posé, un placard à porte plane, des portes de placard bleues, une crédence miroir, un sol gris et un plan de travail gris.
Idées déco pour un bar de salon avec évier linéaire contemporain avec un évier posé, un placard à porte plane, des portes de placard bleues, une crédence miroir, un sol gris et un plan de travail gris.
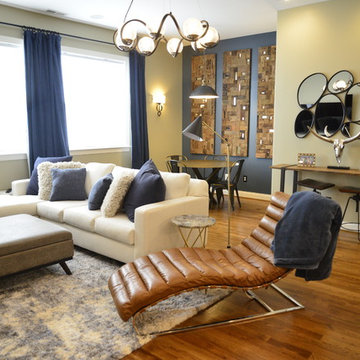
Large open room with wall to wall carpet became a multi functional room for adults and kids to enjoy
Aménagement d'un petit bar de salon avec évier contemporain avec un évier posé, des portes de placard bleues, un plan de travail en granite, une crédence blanche, une crédence en céramique, un sol en bois brun, un sol marron et un plan de travail blanc.
Aménagement d'un petit bar de salon avec évier contemporain avec un évier posé, des portes de placard bleues, un plan de travail en granite, une crédence blanche, une crédence en céramique, un sol en bois brun, un sol marron et un plan de travail blanc.
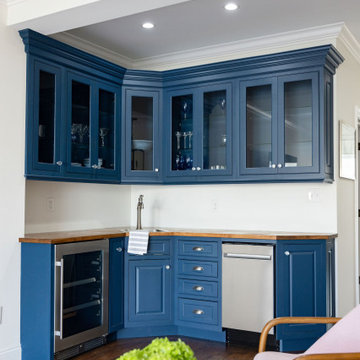
This stunning townhouse located in the city of Baltimore has both style and charm. Featuring a first floor sunroom, large backyard, Juliet balcony off the master bedroom, shiplap detail in the hallway leading up to the second floor, and third floor addition showcasing a deck, wet bar, and lounge, this home really is the perfect oasis for a powerhouse woman and her friends.

Completed in 2020, this large 3,500 square foot bungalow underwent a major facelift from the 1990s finishes throughout the house. We worked with the homeowners who have two sons to create a bright and serene forever home. The project consisted of one kitchen, four bathrooms, den, and game room. We mixed Scandinavian and mid-century modern styles to create these unique and fun spaces.
---
Project designed by the Atomic Ranch featured modern designers at Breathe Design Studio. From their Austin design studio, they serve an eclectic and accomplished nationwide clientele including in Palm Springs, LA, and the San Francisco Bay Area.
For more about Breathe Design Studio, see here: https://www.breathedesignstudio.com/
To learn more about this project, see here: https://www.breathedesignstudio.com/bungalow-remodel
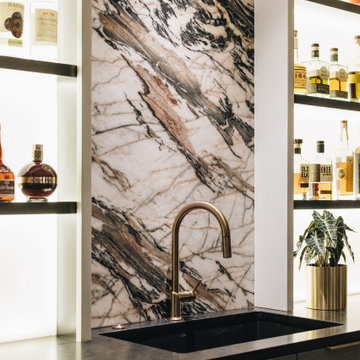
Aménagement d'un grand bar de salon avec évier linéaire classique avec un évier posé, un placard à porte plane, des portes de placard bleues, une crédence multicolore, parquet clair, un sol beige et plan de travail noir.
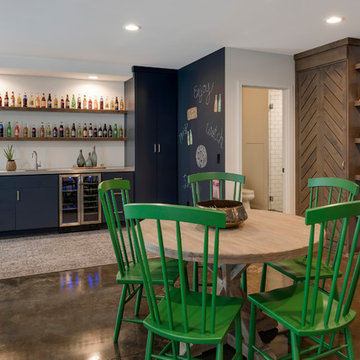
Aménagement d'un bar de salon avec évier linéaire classique avec un évier posé, un placard à porte plane, des portes de placard bleues, un sol marron, un plan de travail gris et sol en béton ciré.
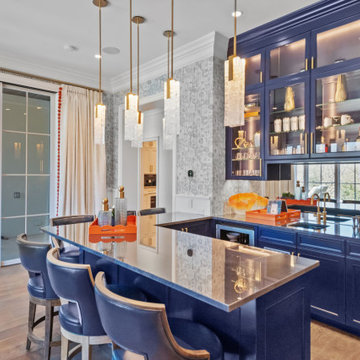
Uniting Greek Revival & Westlake Sophistication for a truly unforgettable home. Let Susan Semmelmann Interiors guide you in creating an exquisite living space that blends timeless elegance with contemporary comforts.
Susan Semmelmann's unique approach to design is evident in this project, where Greek Revival meets Westlake sophistication in a harmonious fusion of style and luxury. Our team of skilled artisans at our Fort Worth Fabric Studio crafts custom-made bedding, draperies, and upholsteries, ensuring that each room reflects your personal taste and vision.
The dining room showcases our commitment to innovation, featuring a stunning stone table with a custom brass base, beautiful wallpaper, and an elegant crystal light. Our use of vibrant hues of blues and greens in the formal living room brings a touch of life and energy to the space, while the grand room lives up to its name with sophisticated light fixtures and exquisite furnishings.
In the kitchen, we've combined whites and golds with splashes of black and touches of green leather in the bar stools to create a one-of-a-kind space that is both functional and luxurious. The primary suite offers a fresh and inviting atmosphere, adorned with blues, whites, and a charming floral wallpaper.
Each bedroom in the Happy Place is a unique sanctuary, featuring an array of colors such as purples, plums, pinks, blushes, and greens. These custom spaces are further enhanced by the attention to detail found in our Susan Semmelmann Interiors workroom creations.
Trust Susan Semmelmann and her 23 years of interior design expertise to bring your dream home to life, creating a masterpiece you'll be proud to call your own.

Cette photo montre un grand bar de salon avec évier linéaire chic avec un évier posé, un placard avec porte à panneau surélevé, des portes de placard bleues, un plan de travail en granite, une crédence grise, une crédence en granite, parquet clair, un sol marron et un plan de travail gris.

This Naples home was the typical Florida Tuscan Home design, our goal was to modernize the design with cleaner lines but keeping the Traditional Moulding elements throughout the home. This is a great example of how to de-tuscanize your home.
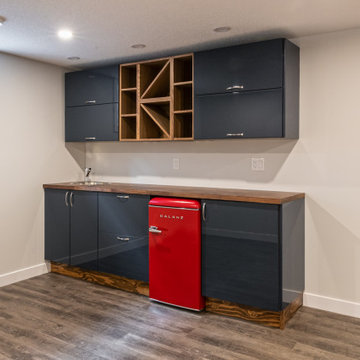
Our client purchased this small bungalow a few years ago in a mature and popular area of Edmonton with plans to update it in stages. First came the exterior facade and landscaping which really improved the curb appeal. Next came plans for a major kitchen renovation and a full development of the basement. That's where we came in. Our designer worked with the client to create bright and colorful spaces that reflected her personality. The kitchen was gutted and opened up to the dining room, and we finished tearing out the basement to start from a blank state. A beautiful bright kitchen was created and the basement development included a new flex room, a crafts room, a large family room with custom bar, a new bathroom with walk-in shower, and a laundry room. The stairwell to the basement was also re-done with a new wood-metal railing. New flooring and paint of course was included in the entire renovation. So bright and lively! And check out that wood countertop in the basement bar!
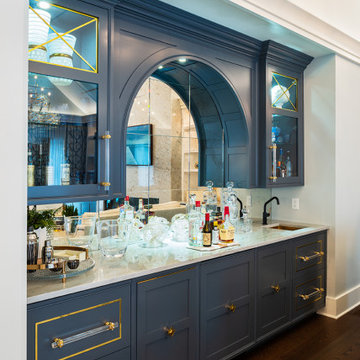
Stunning dark blue cabinetry with gold and glass accents elevate the level of luxury in this home bar.
Aménagement d'un bar de salon avec évier parallèle moderne de taille moyenne avec un évier posé, un placard avec porte à panneau encastré, des portes de placard bleues, un plan de travail en quartz modifié, une crédence multicolore, une crédence miroir, un sol en bois brun, un sol marron et un plan de travail beige.
Aménagement d'un bar de salon avec évier parallèle moderne de taille moyenne avec un évier posé, un placard avec porte à panneau encastré, des portes de placard bleues, un plan de travail en quartz modifié, une crédence multicolore, une crédence miroir, un sol en bois brun, un sol marron et un plan de travail beige.

Inspiration pour un grand bar de salon avec évier linéaire traditionnel avec un évier posé, un placard à porte plane, des portes de placard bleues, une crédence multicolore, parquet clair, un sol beige et plan de travail noir.
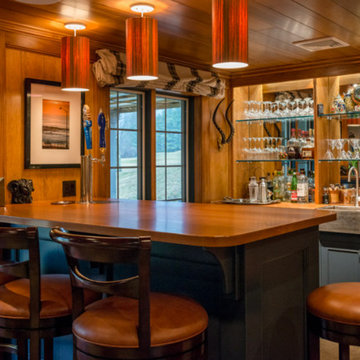
Aménagement d'un bar de salon montagne en L avec des tabourets, un évier posé, un placard à porte affleurante, des portes de placard bleues, un plan de travail en bois, une crédence miroir, un sol marron et un plan de travail marron.
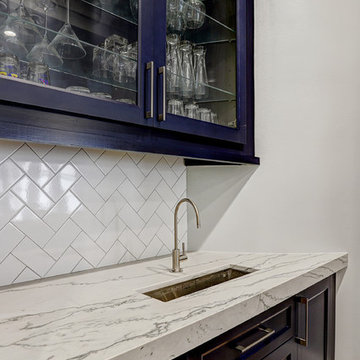
Tk Images
Exemple d'un bar de salon avec évier parallèle chic de taille moyenne avec un évier posé, un placard à porte vitrée, des portes de placard bleues, un plan de travail en quartz, une crédence blanche, une crédence en carrelage métro, parquet clair, un sol beige et un plan de travail blanc.
Exemple d'un bar de salon avec évier parallèle chic de taille moyenne avec un évier posé, un placard à porte vitrée, des portes de placard bleues, un plan de travail en quartz, une crédence blanche, une crédence en carrelage métro, parquet clair, un sol beige et un plan de travail blanc.
Idées déco de bars de salon avec un évier posé et des portes de placard bleues
2